2 941 foton på vardagsrum, med en öppen vedspis och en spiselkrans i sten
Sortera efter:
Budget
Sortera efter:Populärt i dag
81 - 100 av 2 941 foton
Artikel 1 av 3
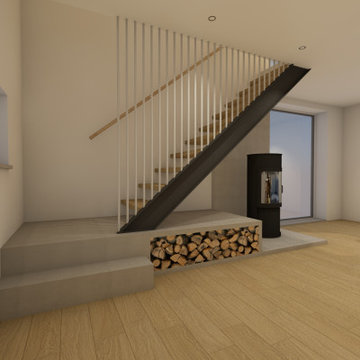
Inspiration för ett mellanstort skandinaviskt allrum med öppen planlösning, med ett finrum, vita väggar, mellanmörkt trägolv, en öppen vedspis, en spiselkrans i sten och beiget golv
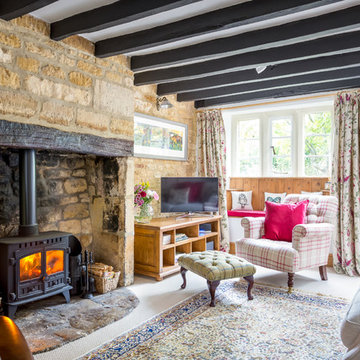
Oliver Grahame Photography - shot for Character Cottages.
This is a 2 bedroom cottage to rent in Blockley that sleeps 4.
For more info see - www.character-cottages.co.uk/all-properties/cotswolds-all/primrose-cottage-blockley
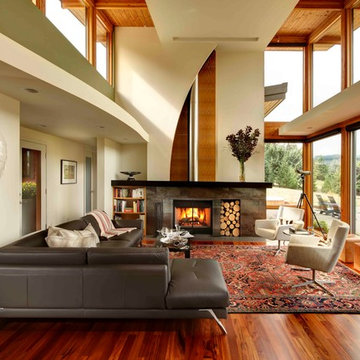
Built from the ground up on 80 acres outside Dallas, Oregon, this new modern ranch house is a balanced blend of natural and industrial elements. The custom home beautifully combines various materials, unique lines and angles, and attractive finishes throughout. The property owners wanted to create a living space with a strong indoor-outdoor connection. We integrated built-in sky lights, floor-to-ceiling windows and vaulted ceilings to attract ample, natural lighting. The master bathroom is spacious and features an open shower room with soaking tub and natural pebble tiling. There is custom-built cabinetry throughout the home, including extensive closet space, library shelving, and floating side tables in the master bedroom. The home flows easily from one room to the next and features a covered walkway between the garage and house. One of our favorite features in the home is the two-sided fireplace – one side facing the living room and the other facing the outdoor space. In addition to the fireplace, the homeowners can enjoy an outdoor living space including a seating area, in-ground fire pit and soaking tub.

Idéer för att renovera ett eklektiskt allrum med öppen planlösning, med ett bibliotek, vita väggar, betonggolv, en öppen vedspis, en spiselkrans i sten och grått golv
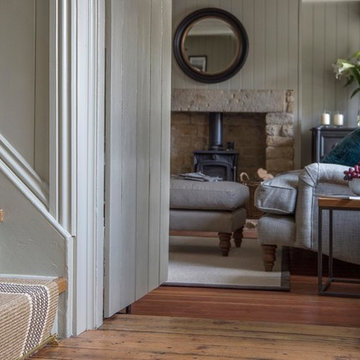
Currently living overseas, the owners of this stunning Grade II Listed stone cottage in the heart of the North York Moors set me the brief of designing the interiors. Renovated to a very high standard by the previous owner and a totally blank canvas, the brief was to create contemporary warm and welcoming interiors in keeping with the building’s history. To be used as a holiday let in the short term, the interiors needed to be high quality and comfortable for guests whilst at the same time, fulfilling the requirements of my clients and their young family to live in upon their return to the UK.
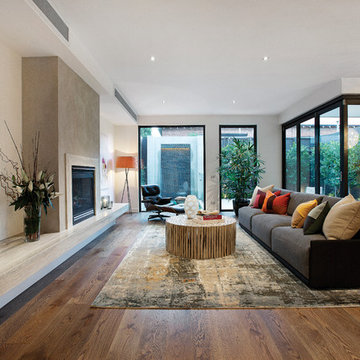
Hamed was working for Atkinson Pontifex who are the Builders of this Beautiful House in Toorak.
Inspiration för stora moderna allrum med öppen planlösning, med mellanmörkt trägolv, en spiselkrans i sten och en öppen vedspis
Inspiration för stora moderna allrum med öppen planlösning, med mellanmörkt trägolv, en spiselkrans i sten och en öppen vedspis

1200 sqft ADU with covered porches, beams, by fold doors, open floor plan , designer built
Idéer för att renovera ett mellanstort lantligt allrum med öppen planlösning, med ett bibliotek, flerfärgade väggar, klinkergolv i keramik, en öppen vedspis, en spiselkrans i sten, en väggmonterad TV och flerfärgat golv
Idéer för att renovera ett mellanstort lantligt allrum med öppen planlösning, med ett bibliotek, flerfärgade väggar, klinkergolv i keramik, en öppen vedspis, en spiselkrans i sten, en väggmonterad TV och flerfärgat golv
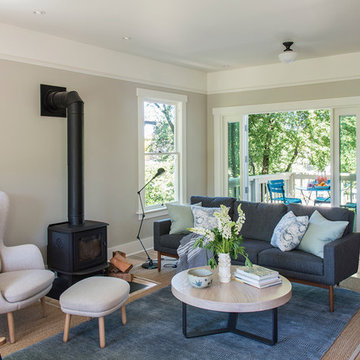
Andy Beers
Inredning av ett nordiskt litet allrum med öppen planlösning, med grå väggar, ljust trägolv, en öppen vedspis, en spiselkrans i sten och beiget golv
Inredning av ett nordiskt litet allrum med öppen planlösning, med grå väggar, ljust trägolv, en öppen vedspis, en spiselkrans i sten och beiget golv
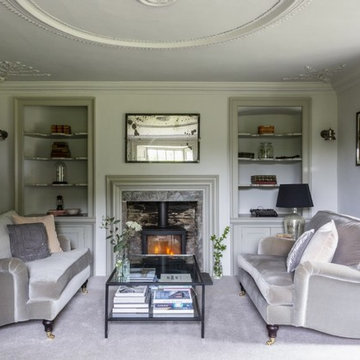
Bild på ett mellanstort vintage separat vardagsrum, med gröna väggar, heltäckningsmatta, en öppen vedspis, en spiselkrans i sten och grått golv
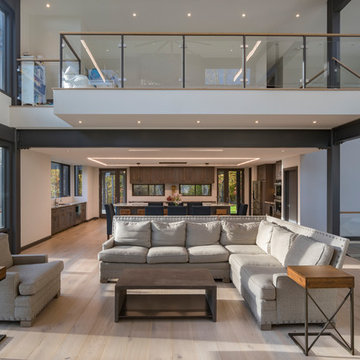
Photo: Sergiu Stoian
Idéer för ett stort modernt allrum med öppen planlösning, med vita väggar, ljust trägolv, en öppen vedspis, en spiselkrans i sten, en väggmonterad TV och beiget golv
Idéer för ett stort modernt allrum med öppen planlösning, med vita väggar, ljust trägolv, en öppen vedspis, en spiselkrans i sten, en väggmonterad TV och beiget golv
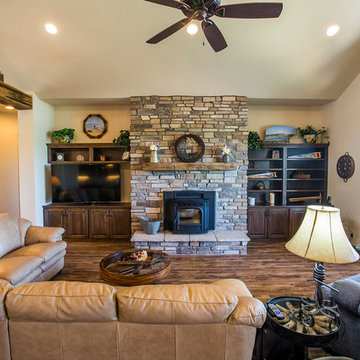
Idéer för att renovera ett mellanstort rustikt allrum med öppen planlösning, med ett finrum, beige väggar, mellanmörkt trägolv, en öppen vedspis, en spiselkrans i sten och en fristående TV
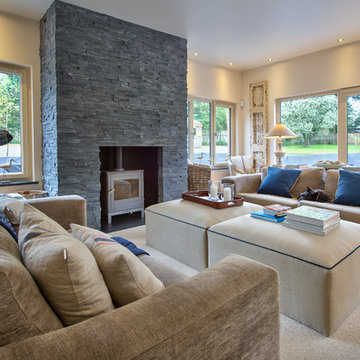
Exempel på ett modernt allrum med öppen planlösning, med ett finrum, beige väggar, ljust trägolv, en öppen vedspis och en spiselkrans i sten
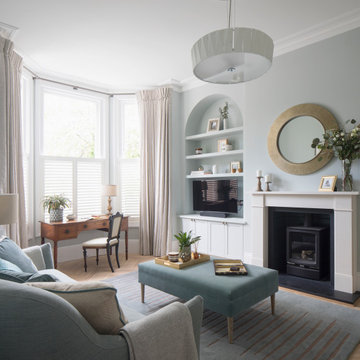
This formal Living Room was inspired by the Sussex Downs, countryside and artists. The ribbed detailing which runs throughout this room, from the shutters, to the handmade rug, central feature chandelier, the feature mirror, table lamp and fireplace tiles, all inspired by the doric columns and regency architecture of Brighton & Hove.

This photo is an internal view of the living/dining room as part of a new-build family house. The oak cabinetry was designed and constructed by our specialist team. LED lighting was integrated into the shelving and acoustic oak slatted panels were used to combat the noise of open plan family living.
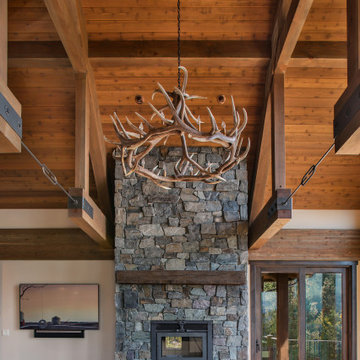
Wood burning fireplace with Mutual Materials stone surround in Loon Lake. The fireplace mantel is concrete cast to look like a large barn beam and is stained to match the exposed interior wood beams and the raised hearth is 4" basalt stone with a natural chiseled edge. Wood burning inset is a 42" APEX from FireplaceXtrordinAir with a Timberline face.
Sliding glass door (right) is from Sierra Pacific windows, wood interiors, with knotty alder trim.
Walls are painted in Sherwin Williams Kilim Beige. Vaulted ceilings have rough cedar tongue and groove, stained clear, with accenting beams finished in "Old Dragon's Breath."
Flooring beyond is engineered oak from the Sevington Relics series by Castle Combe.
Chandelier is 60" x 32" Stanley cast with elk antler and is centered in front of the living room fireplace. Client's TV is wall mounted to the left of the fireplace.
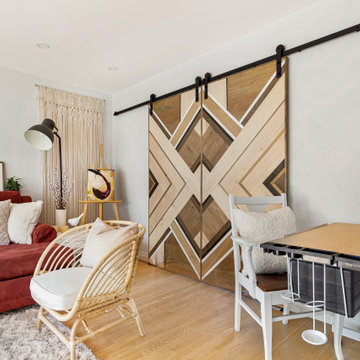
Skandinavisk inredning av ett mellanstort vardagsrum, med vita väggar, ljust trägolv, en öppen vedspis, en spiselkrans i sten, en väggmonterad TV och brunt golv
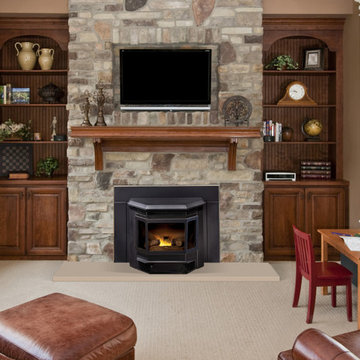
Inspiration för ett mellanstort vintage separat vardagsrum, med bruna väggar, heltäckningsmatta, en öppen vedspis, en spiselkrans i sten, en väggmonterad TV och beiget golv
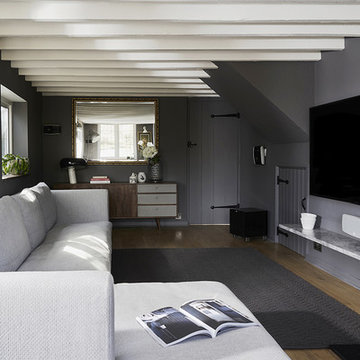
Our second project for this thatched cottage (approx age: 250 years old) was all the reception rooms. The colour palette had been set by the kitchen project and it was our task to create synergy between the rooms but, as one room leads on to another, create distinctive areas. As the relaxing sitting room existed, we could turn the living room into a cinema room, with large TV and 5.1 surround sound system. We chose a darker grey and harmonious colour palette for an optimum viewing scenario.
And, thanks to the length of the room, we were also able to create a nook for listening to music, with interesting artwork and a place for the owner's unique valve amp. Storage needs were solved with mid-century modern sideboards and a bespoke slimline shelf under the TV made from eclipsia marble.
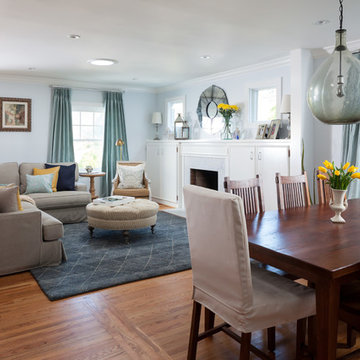
Before the renovation, this living room was completely separate from the Dining Room in this charming 1930/40's Spanish Bungalow home. The renovation removed the large wall between the rooms opening up a great space for entertaining and family living and added windows around the fireplace, refaced the mantle, enhancing the natural light. The entry to the kitchen was made larger to further enhance the open flow of the living space of the home. I worked with the client to define a contemporary style that reflects them and to select all the soft finishes and furnishings to achieve that style. I recommended the paint palette for all the rooms. And I also consulted with them on the hardscape finishes for the adjacent hallway bathroom renovation in line with their contemporary style. Photo credit: Peter Lyons
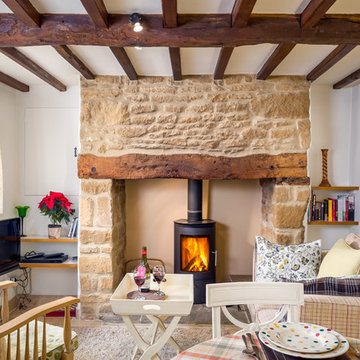
Oliver Grahame Photography - shot for Character Cottages.
This is a 1 bedroom cottage to rent in Upper Oddington that sleeps 2.
For more info see - www.character-cottages.co.uk/all-properties/cotswolds-all/rose-end-cottage
2 941 foton på vardagsrum, med en öppen vedspis och en spiselkrans i sten
5