1 309 foton på vardagsrum, med en öppen vedspis och en spiselkrans i tegelsten
Sortera efter:
Budget
Sortera efter:Populärt i dag
101 - 120 av 1 309 foton
Artikel 1 av 3
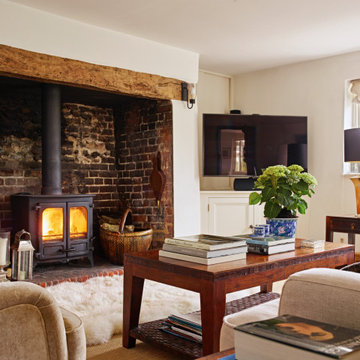
Inspiration för lantliga vardagsrum, med vita väggar, en öppen vedspis, en spiselkrans i tegelsten och TV i ett hörn

Our client was an avid reader and memorabilia collector. It was important for there to be an area to showcase all of these items for all to see.
Having access to cozy corners to read and relax in was also important
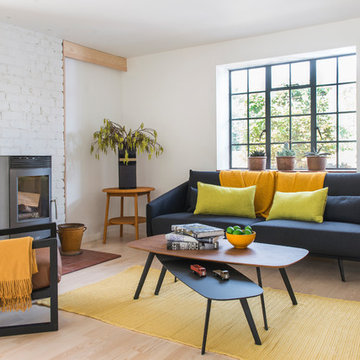
1950s inspired living room with original crittall windows
Furniture: L'una Design
Photo Credit: Colin Poole
Foto på ett mellanstort nordiskt allrum med öppen planlösning, med vita väggar, ljust trägolv, en öppen vedspis, en spiselkrans i tegelsten och beiget golv
Foto på ett mellanstort nordiskt allrum med öppen planlösning, med vita väggar, ljust trägolv, en öppen vedspis, en spiselkrans i tegelsten och beiget golv
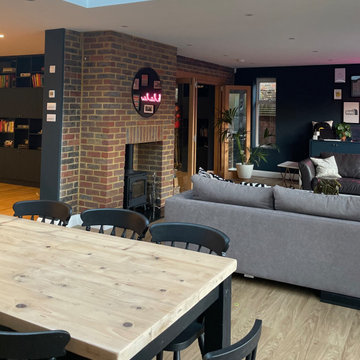
To zone this previously open space for practical use for a family, a room divider was added, creating a snug TV area and practical storage. The dining table was updated with some paint and a large sofa was added to the entertaining space
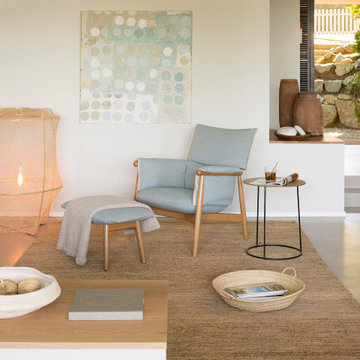
Proyecto realizado por The Room Studio
Fotografías: Mauricio Fuertes
Bild på ett stort medelhavsstil allrum med öppen planlösning, med grå väggar, betonggolv, en öppen vedspis, en spiselkrans i tegelsten och grått golv
Bild på ett stort medelhavsstil allrum med öppen planlösning, med grå väggar, betonggolv, en öppen vedspis, en spiselkrans i tegelsten och grått golv
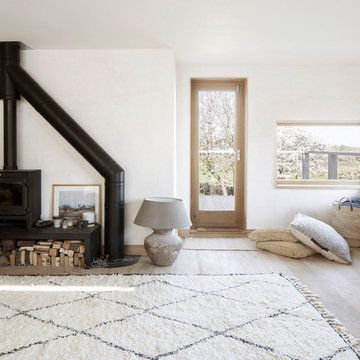
Photography by Richard Chivers https://www.rchivers.co.uk/
Island Cottage is an existing dwelling constructed in 1830, in a conservation area at the southern limit of Sidlesham Quay village, West Sussex. The property was highlighted by the local authority as a key example of rural vernacular character for homes in the area, but is also sited in a major flood risk area. Such a precarious context therefore demanded a considered approach, however the original building had been extended over many years mostly with insensitive and cumbersome extensions and additions.
Our clients purchased Island Cottage in 2015. They had a strong sense of belonging to the area, as both had childhood memories of visiting Pagham Harbour and were greatly drawn to live on the South Coast after many years working and living in London. We were keen to help them discover and create a home in which to dwell for many years to come. Our brief was to restore the cottage and reconcile it’s history of unsuitable extensions to the landscape of the nature reserve of Sidlesham and the bay of Pagham beyond. The original house could not be experienced amongst the labyrinthine rooms and corridors and it’s identity was lost to recent additions and refurbishments. Our first move was to establish the lines of the original cottage and draw a single route through the house. This is experienced as a simple door from the library at the formal end of the house, leading from north to south straight towards the rear garden on both floors.
By reinstating the library and guest bedroom/bathroom spaces above we were able to distinguish the original cottage from the later additions. We were then challenged by the new owners to provide a calm and protective series of spaces that make links to the landscape of the coast. Internally the cottage takes the natural materials of the surrounding coastline, such as flint and timber, and uses these to dress walls and floors. Our proposals included making sense of the downstairs spaces by allowing a flowing movement between the rooms. Views through and across the house are opened up so to help navigate the maze like spaces. Each room is open on many sides whilst limiting the number of corridor spaces, and the use of split levels help to mark one space to the next.
The first floor hosts three bedrooms, each of unique style and outlook. The main living space features a corner window, referencing an open book set into the wall at the height of a desk. Log burners, sliding doors, and uncovered historic materials are part of the main reception rooms. The roof is accessible with a steep stair and allows for informal gathering on a grass terrace which gains views far beyond the immediate gardens and neighbouring nature reserve. The external facades have been uplifted with larch cladding, new timber windows, and a series of timber loggias set into the gardens. Our landscaping strategy alleviates flood risk by providing a bung to the garden edge, whilst encouraging native species planting to take over the new timber structure that is directly connected to the house. This approach will help to plant the house in its surroundings, which is vital given the local connection to the Sidlesham Nature Reserve.
Throughout the project the client sourced much of the interior finishes and fixtures directly from salvage yards and online second hand boutiques. The house is decorated with reclaimed materials referencing the worn and weary effect of time spent on the beach or at the sea side.
Now complete, the house genuinely feels reconciled to its place, a haven for our clients, and an exemplary project for our future clients who wish to link their childhoods with their future homes.
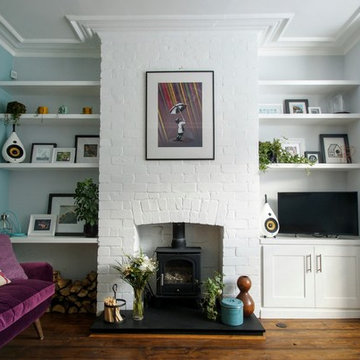
One of our most popular images online – floating shelves and shaker style cupboard painted in brilliant white. For a Victorian terraced house in Sheffield Greystones area.
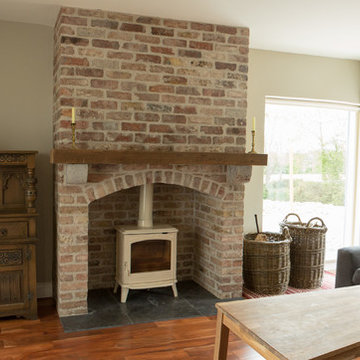
Paul Cowhig
Lantlig inredning av ett mellanstort allrum med öppen planlösning, med grå väggar, mörkt trägolv, en öppen vedspis och en spiselkrans i tegelsten
Lantlig inredning av ett mellanstort allrum med öppen planlösning, med grå väggar, mörkt trägolv, en öppen vedspis och en spiselkrans i tegelsten
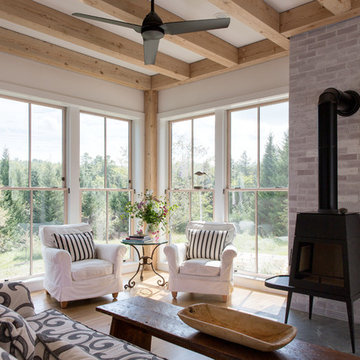
photography by Jonathan Reece
Foto på ett mellanstort vintage allrum med öppen planlösning, med vita väggar, mellanmörkt trägolv, en öppen vedspis och en spiselkrans i tegelsten
Foto på ett mellanstort vintage allrum med öppen planlösning, med vita väggar, mellanmörkt trägolv, en öppen vedspis och en spiselkrans i tegelsten
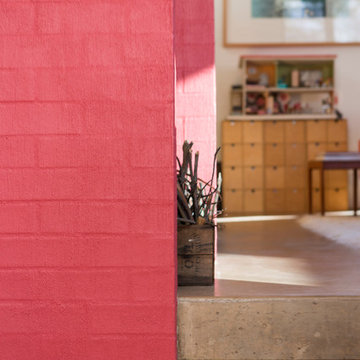
Brett Boardman
Inspiration för ett litet funkis allrum med öppen planlösning, med rosa väggar, betonggolv, en öppen vedspis och en spiselkrans i tegelsten
Inspiration för ett litet funkis allrum med öppen planlösning, med rosa väggar, betonggolv, en öppen vedspis och en spiselkrans i tegelsten
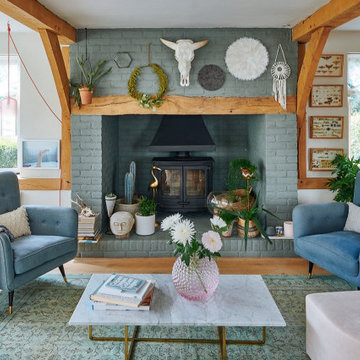
We completed a full refurbishment and the interior design of this formal living room in this country period home in Hampshire. This was part of a large extension to the original part of the house.
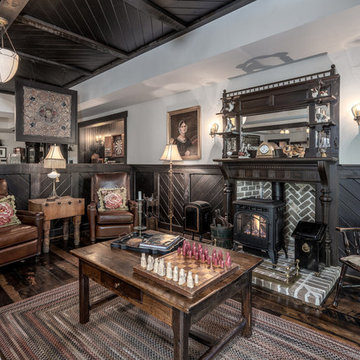
Inspiration för ett lantligt vardagsrum, med vita väggar, mörkt trägolv, en öppen vedspis, en spiselkrans i tegelsten och brunt golv

Beautiful handmade alcove cabinetry. With plenty of storage and featuring in-frame raised panel doors, Solid oak full stave worktops and matching chunky oak veneer floating shelves. Cabinetry finished in F&B Cinder Rose Matt. Sprayfinished
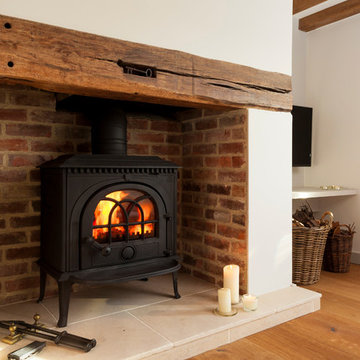
Wood Burning Stove - Refurbished Fireplace - limestone surround, plaster frontage with brick internal.
Chris Kemp
Lantlig inredning av ett mycket stort allrum med öppen planlösning, med vita väggar, mellanmörkt trägolv, en öppen vedspis, en spiselkrans i tegelsten och en väggmonterad TV
Lantlig inredning av ett mycket stort allrum med öppen planlösning, med vita väggar, mellanmörkt trägolv, en öppen vedspis, en spiselkrans i tegelsten och en väggmonterad TV
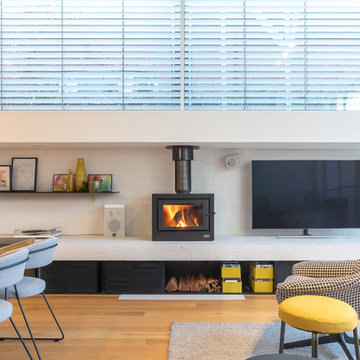
Idéer för att renovera ett mellanstort funkis allrum med öppen planlösning, med en öppen vedspis, en spiselkrans i tegelsten, en fristående TV och brunt golv
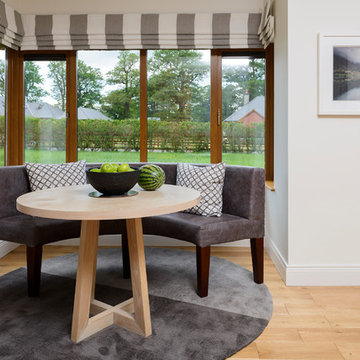
Photo: Pawel Nowak
Exempel på ett stort klassiskt separat vardagsrum, med vita väggar, mellanmörkt trägolv, en öppen vedspis och en spiselkrans i tegelsten
Exempel på ett stort klassiskt separat vardagsrum, med vita väggar, mellanmörkt trägolv, en öppen vedspis och en spiselkrans i tegelsten
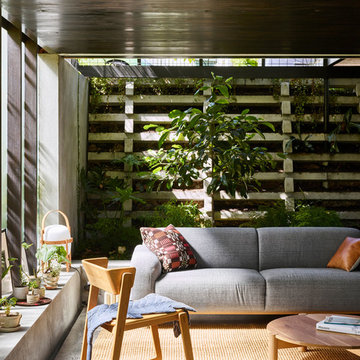
Toby Scott
Idéer för mellanstora funkis allrum med öppen planlösning, med betonggolv, en öppen vedspis, en spiselkrans i tegelsten, en dold TV, grått golv och grå väggar
Idéer för mellanstora funkis allrum med öppen planlösning, med betonggolv, en öppen vedspis, en spiselkrans i tegelsten, en dold TV, grått golv och grå väggar

Floors of Stone
Our Umbrian Limestone tiles have been carried through from the floor and cleverly cut to create this gorgeous, country fire hearth.
Inspiration för mellanstora lantliga separata vardagsrum, med ett finrum, vita väggar, kalkstensgolv, en öppen vedspis, en spiselkrans i tegelsten och grått golv
Inspiration för mellanstora lantliga separata vardagsrum, med ett finrum, vita väggar, kalkstensgolv, en öppen vedspis, en spiselkrans i tegelsten och grått golv
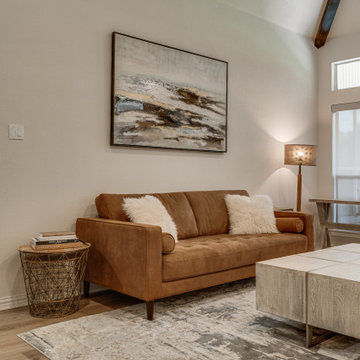
Bild på ett stort allrum med öppen planlösning, med en hemmabar, vita väggar, vinylgolv, en öppen vedspis, en spiselkrans i tegelsten, en väggmonterad TV och flerfärgat golv
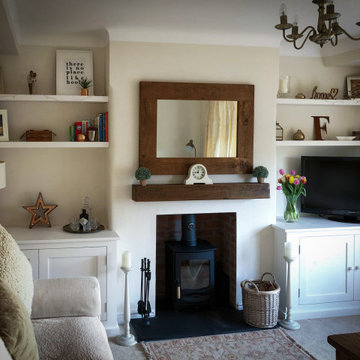
A classic alcove cabinet set, designed and made by Davies & Foster for local Instagramer and interior designer Kirsty, over at Greenbank Interiors in Chester. On that note, Greenbank interiors is a great Instagram page to follow for design tips and inspiration.
This is classic shaker styling, with modern floating shelves. A great example of what can be done once your alcove cupboards have been installed. Kirsty has set out the space beautifully.
1 309 foton på vardagsrum, med en öppen vedspis och en spiselkrans i tegelsten
6