706 foton på vardagsrum, med en öppen vedspis och en spiselkrans i trä
Sortera efter:
Budget
Sortera efter:Populärt i dag
101 - 120 av 706 foton
Artikel 1 av 3
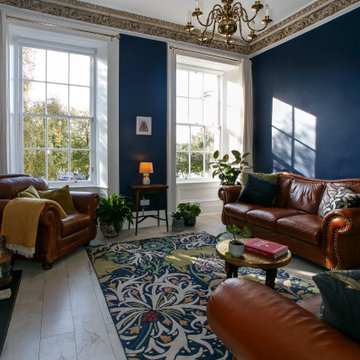
Tenement living room. Morris & Co. Seaweed rug
Idéer för ett mellanstort eklektiskt separat vardagsrum, med blå väggar, laminatgolv, en öppen vedspis, en spiselkrans i trä, en fristående TV och vitt golv
Idéer för ett mellanstort eklektiskt separat vardagsrum, med blå väggar, laminatgolv, en öppen vedspis, en spiselkrans i trä, en fristående TV och vitt golv
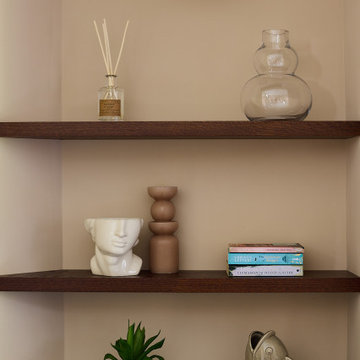
Bespoke joinery bookcase, complete with ladder and rail in a family living room
Idéer för att renovera ett mellanstort funkis separat vardagsrum, med ett bibliotek, beige väggar, laminatgolv, en öppen vedspis, en spiselkrans i trä, en väggmonterad TV och brunt golv
Idéer för att renovera ett mellanstort funkis separat vardagsrum, med ett bibliotek, beige väggar, laminatgolv, en öppen vedspis, en spiselkrans i trä, en väggmonterad TV och brunt golv
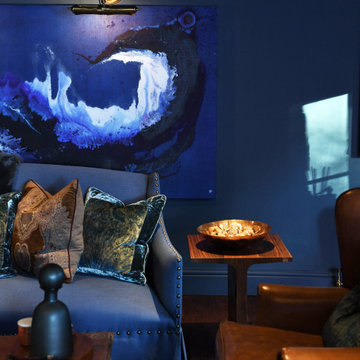
Foto på ett mellanstort vintage vardagsrum, med ett finrum, blå väggar, mellanmörkt trägolv, en öppen vedspis, en spiselkrans i trä, en väggmonterad TV och brunt golv
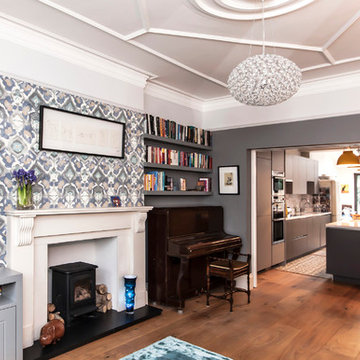
James Povey
Modern inredning av ett mellanstort separat vardagsrum, med ett finrum, grå väggar, ljust trägolv, en öppen vedspis, en spiselkrans i trä och en inbyggd mediavägg
Modern inredning av ett mellanstort separat vardagsrum, med ett finrum, grå väggar, ljust trägolv, en öppen vedspis, en spiselkrans i trä och en inbyggd mediavägg
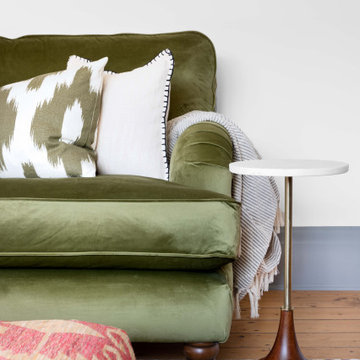
Idéer för mellanstora vintage separata vardagsrum, med ett finrum, beige väggar, mellanmörkt trägolv, en öppen vedspis, en spiselkrans i trä, en dold TV och svart golv
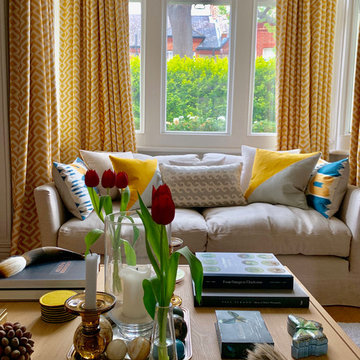
Idéer för stora funkis separata vardagsrum, med grå väggar, mellanmörkt trägolv, en öppen vedspis, en spiselkrans i trä, en fristående TV och brunt golv
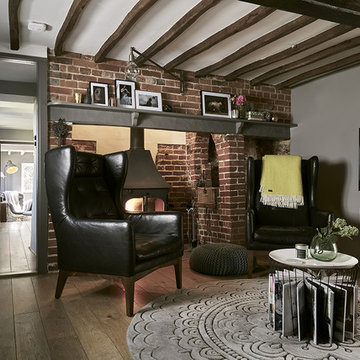
Our second project for this thatched cottage (approx age: 250 years old) was all the reception rooms. The colour palette had been set by the kitchen project and it was our task to create synergy between the rooms but, as one room leads on to another, create distinctive areas. For the sitting room, our inspiration was private members' clubs...spaces where you can kick back, relax, enjoy an evening tipple of something smooth; listen to music, read a book or catch up on the day's news. Large leather wing-back chairs were softened by throws and copper accents. We brought through the same industrial light as the kitchen to create synergy and give a twist to the very traditional inglenook fireplace.
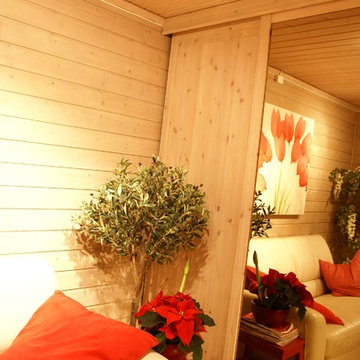
Sovesofa og nisje for oppbevaring bak skyvedører.
Exempel på ett litet modernt allrum med öppen planlösning, med grå väggar, mellanmörkt trägolv, en öppen vedspis, en spiselkrans i trä och en fristående TV
Exempel på ett litet modernt allrum med öppen planlösning, med grå väggar, mellanmörkt trägolv, en öppen vedspis, en spiselkrans i trä och en fristående TV
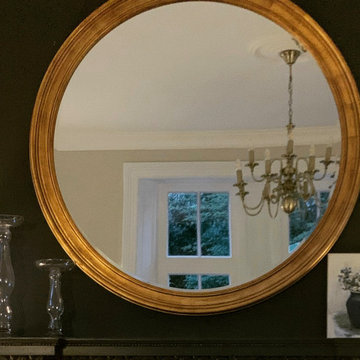
A Victorian detached family home renovated to a high standard. Original sash windows, mouldings, & doors beautifully restored by Avanti Decorators. Adding contemporary dark colours to the chimney breasts create drama. The remaining walls throughout the home are painted in a warm neutral palette which enhances the light and airy feel throughout the property. A mix of the client's original furniture along with newly sourced hand crafted pieces, adds to the timeless elegance of the decor.
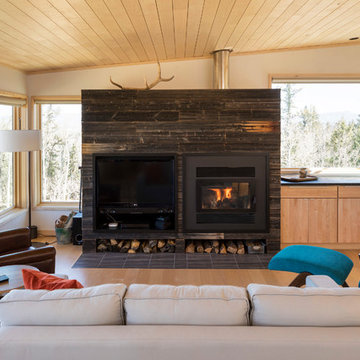
For more than a decade the owners of this property dreamed of replacing a well-worn trailer, parked by a previous owner onto a forested corner of the site, with a permanent structure that took advantage of breathtaking views across South Park basin. Accompanying a mutual friend nearly as long ago, the architect visited the site as a guest and years later could easily recall the inspiration inherent in the site. Ultimately dream and inspiration met to create this weekend retreat. With a mere 440 square feet planted in the ground, and just 1500 square feet combined across three levels, the design creates indoor and outdoor spaces to frame distant range views and protect inhabitants from the intense Colorado sun and evening chill with minimal impact on its surroundings.
Designed by Bryan Anderson
Construction by Mountain View Homes
Photographs by Troy Thies
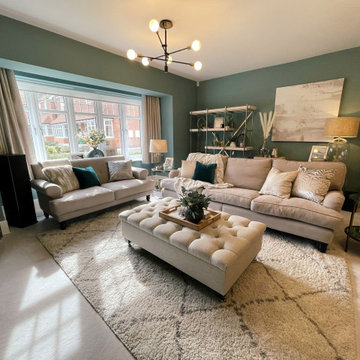
Client brief. To create a retreat with a calm and neutral base with some accents of colour, a place to relax in the evenings. So keeping to an elegant, calm vibe in the design tone, but also having a wow factor to reflect the house itself and be proud of when entertaining guests
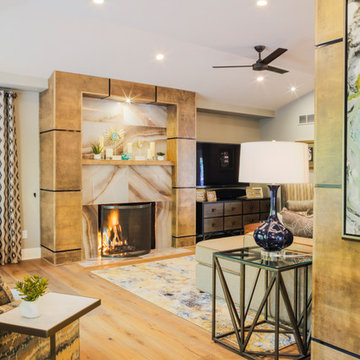
Warm and Modern Living Room
Exempel på ett stort modernt allrum med öppen planlösning, med grå väggar, mellanmörkt trägolv, en öppen vedspis och en spiselkrans i trä
Exempel på ett stort modernt allrum med öppen planlösning, med grå väggar, mellanmörkt trägolv, en öppen vedspis och en spiselkrans i trä
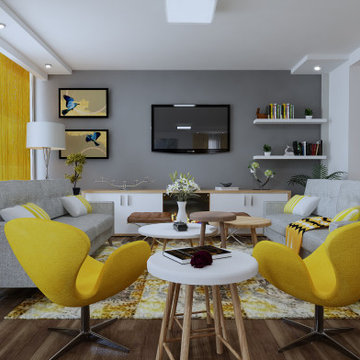
Modern inredning av ett stort loftrum, med en hemmabar, beige väggar, plywoodgolv, en öppen vedspis, en spiselkrans i trä, en inbyggd mediavägg och brunt golv
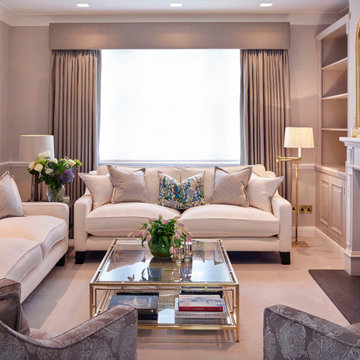
Foto på ett mellanstort vintage allrum med öppen planlösning, med heltäckningsmatta, ett finrum, en öppen vedspis och en spiselkrans i trä
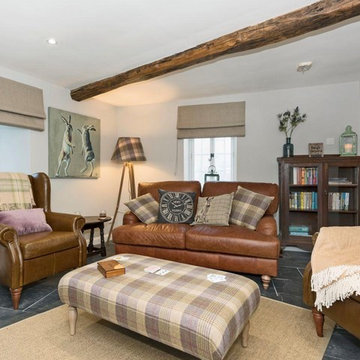
In March 2017 I was approached by a couple who had recently purchased a property in Lowther Village, a conservation village on the edge of the Lowther Castle estate. The property needed completely refurbishing before it could be used as a second home and holiday let. The property is grade II* listed and in addition to designing and project managing the refurbishment I obtained the listed building consent on their behalf. The application was submitted in May 2017 and approved at the end of July 2017. Work was completed in October 2017 and the property is now available for rental via Cumbrian Cottages.
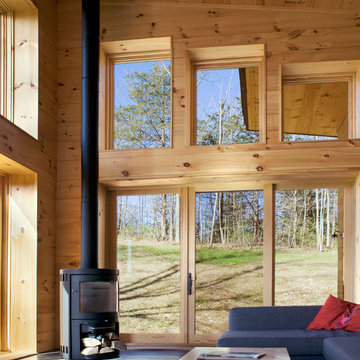
A couple of young college professors from Northern California wanted a modern, energy-efficient home, which is located in Chittenden County, Vermont. The home’s design provides a natural, unobtrusive aesthetic setting to a backdrop of the Green Mountains with the low-sloped roof matching the slope of the hills. Triple-pane windows from Integrity® were chosen for their superior energy efficiency ratings, affordability and clean lines that outlined the home’s openings and fit the contemporary architecture they were looking to create. In addition, the project met or exceeded Vermont’s Energy Star requirements.
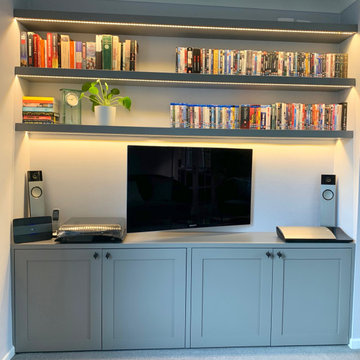
This project was an absolute pleasure to work on. The clients wanted a complete revamp of their living room and to change their existing dining room into an office. They had never used an interior designer before and were initially nervous. However they put their complete trust in us and the result was two beautifully revamped rooms with a lovely flow between the two.
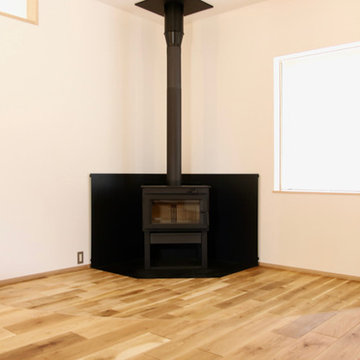
平家改修工事
Minimalistisk inredning av ett litet allrum med öppen planlösning, med ett finrum, vita väggar, mellanmörkt trägolv, en öppen vedspis, en spiselkrans i trä och beiget golv
Minimalistisk inredning av ett litet allrum med öppen planlösning, med ett finrum, vita väggar, mellanmörkt trägolv, en öppen vedspis, en spiselkrans i trä och beiget golv
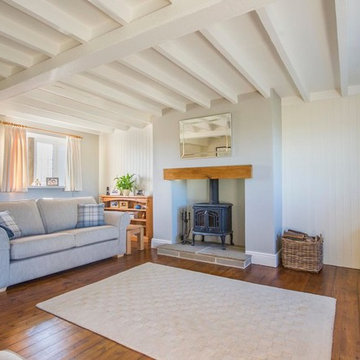
Damian James Bramley, DJB Photography
Inspiration för lantliga vardagsrum, med vita väggar, mellanmörkt trägolv, en öppen vedspis, en spiselkrans i trä och en fristående TV
Inspiration för lantliga vardagsrum, med vita väggar, mellanmörkt trägolv, en öppen vedspis, en spiselkrans i trä och en fristående TV
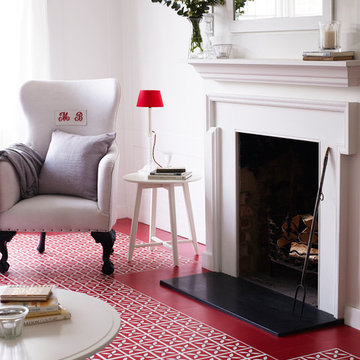
Harvey Maria Dee Hardwicke luxury vinyl tile flooring, shown here in Lattice Cherry Red zoned with Venetian Red Little Bricks - also available in 5 other colours - waterproof and hard wearing, suitable for all areas of the home. Photo courtesy of Harvey Maria.
706 foton på vardagsrum, med en öppen vedspis och en spiselkrans i trä
6