2 663 foton på vardagsrum, med en öppen vedspis och en väggmonterad TV
Sortera efter:
Budget
Sortera efter:Populärt i dag
181 - 200 av 2 663 foton
Artikel 1 av 3
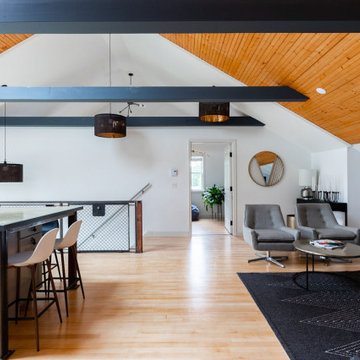
Creating an open space for entertaining in the garage apartment was a must for family visiting or guests renting the loft.
The custom railing on the stairs compliments other custom designed industrial style pieces throughout.
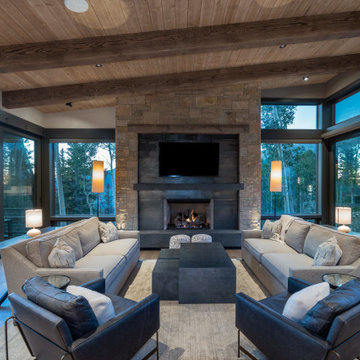
Rustik inredning av ett allrum med öppen planlösning, med mellanmörkt trägolv, en öppen vedspis, en spiselkrans i sten och en väggmonterad TV
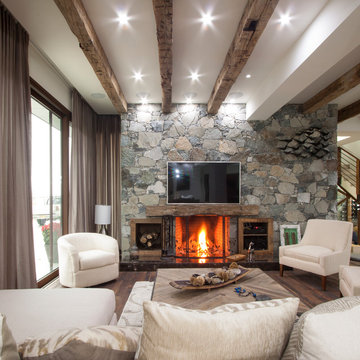
Photo credits: Constantinos Alexandrou
Award Winning Interior (A' Design Award)
Exempel på ett stort rustikt vardagsrum, med vita väggar, mörkt trägolv, en öppen vedspis, en spiselkrans i sten och en väggmonterad TV
Exempel på ett stort rustikt vardagsrum, med vita väggar, mörkt trägolv, en öppen vedspis, en spiselkrans i sten och en väggmonterad TV
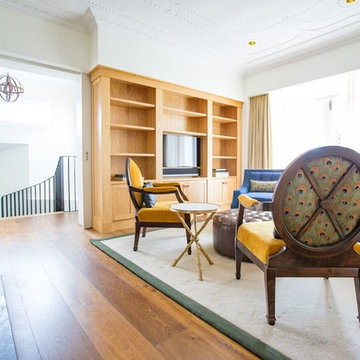
Klassisk inredning av ett mellanstort separat vardagsrum, med ett bibliotek, vita väggar, mellanmörkt trägolv, en väggmonterad TV, en öppen vedspis, en spiselkrans i trä och brunt golv
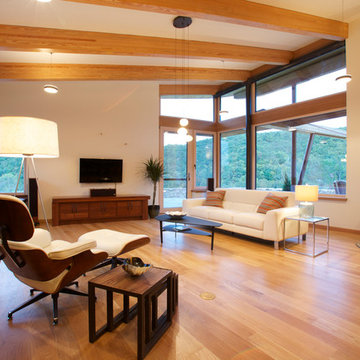
Brett Winter Lemon Photography
Inspiration för moderna allrum med öppen planlösning, med beige väggar, mellanmörkt trägolv, en öppen vedspis, en spiselkrans i metall och en väggmonterad TV
Inspiration för moderna allrum med öppen planlösning, med beige väggar, mellanmörkt trägolv, en öppen vedspis, en spiselkrans i metall och en väggmonterad TV
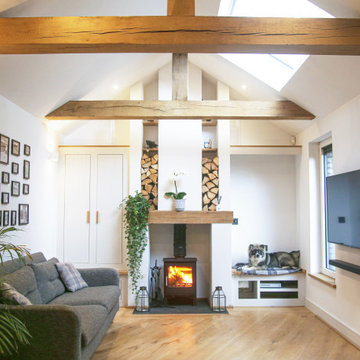
This vaulted ceiling is framed by a feature gable wall which features a central wood burner, discrete storage to one side, and a window seat the other. Bespoke framing provide log storage and feature lighting at a high level, while a media unit below the window seat keep the area permanently free from cables - it also provide a secret entrance for the cat, meaning no unsightly cat-flat has to be put in any of the doors.
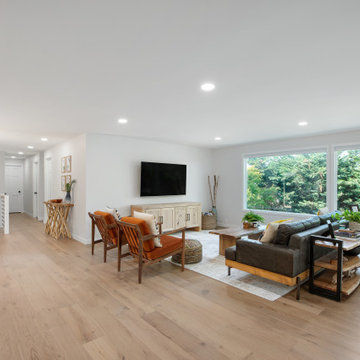
The main floor of this Portland home is wide open from the entryway into the living room. Large windows overlooking the backyard let in a ton of natural light while engineered European White Oak flooring connects all the spaces.
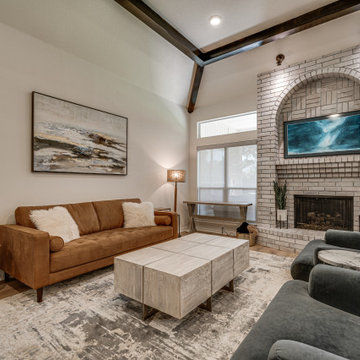
Idéer för att renovera ett stort allrum med öppen planlösning, med en hemmabar, vita väggar, vinylgolv, en öppen vedspis, en spiselkrans i tegelsten, en väggmonterad TV och flerfärgat golv
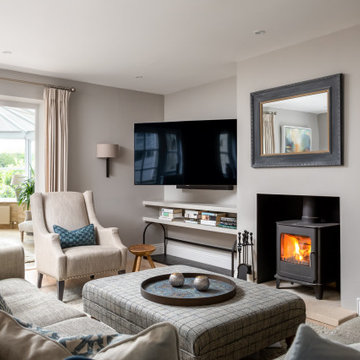
Maritim inredning av ett stort separat vardagsrum, med ett finrum, grå väggar, en öppen vedspis, en väggmonterad TV, beiget golv, ljust trägolv och en spiselkrans i metall
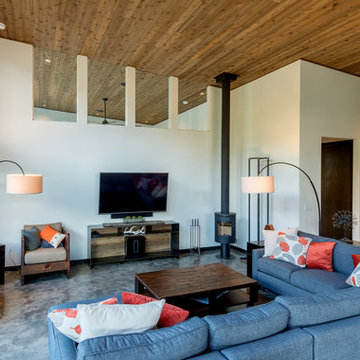
Photography by Lucas Henning.
Idéer för mellanstora industriella allrum med öppen planlösning, med vita väggar, betonggolv, en öppen vedspis, en väggmonterad TV och grått golv
Idéer för mellanstora industriella allrum med öppen planlösning, med vita väggar, betonggolv, en öppen vedspis, en väggmonterad TV och grått golv
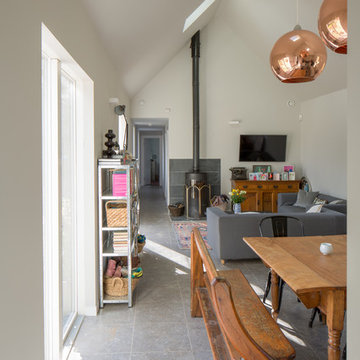
Dining area looking towards living area and bedroom corridor. The space is heated by underfloor heating (powered by an air-source heat pump) and wood burner.
Photo: Charles Barclay Architects
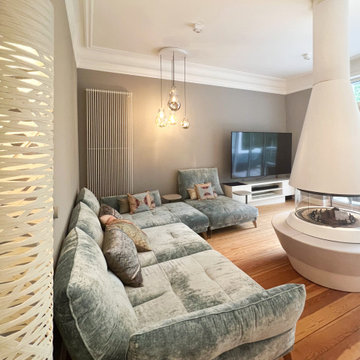
Wer hier sitzt, sucht sucht und geniesst das moderne Feuer und die Wärme des Kamins mit Blick in die Natur.
Idéer för att renovera ett stort funkis allrum med öppen planlösning, med bruna väggar, ljust trägolv, en öppen vedspis, en spiselkrans i sten, en väggmonterad TV och brunt golv
Idéer för att renovera ett stort funkis allrum med öppen planlösning, med bruna väggar, ljust trägolv, en öppen vedspis, en spiselkrans i sten, en väggmonterad TV och brunt golv
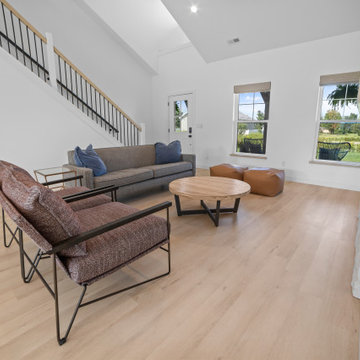
Crisp tones of maple and birch. Minimal and modern, the perfect backdrop for every room. With the Modin Collection, we have raised the bar on luxury vinyl plank. The result is a new standard in resilient flooring. Modin offers true embossed in register texture, a low sheen level, a rigid SPC core, an industry-leading wear layer, and so much more.

Formal Living Room, Featuring Wood Burner, Bespoke Joinery , Coving
Foto på ett mellanstort eklektiskt vardagsrum, med ett finrum, grå väggar, heltäckningsmatta, en öppen vedspis, en spiselkrans i gips, en väggmonterad TV och grått golv
Foto på ett mellanstort eklektiskt vardagsrum, med ett finrum, grå väggar, heltäckningsmatta, en öppen vedspis, en spiselkrans i gips, en väggmonterad TV och grått golv
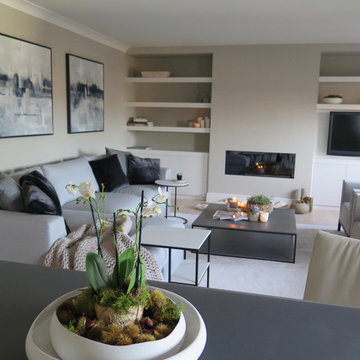
The total renovation, working with Llama Projects, the construction division of the Llama Group, of this once very dated top floor apartment in the heart of the old city of Shrewsbury. With all new electrics, fireplace, built in cabinetry, flooring and interior design & style. Our clients wanted a stylish, contemporary interior through out replacing the dated, old fashioned interior. The old fashioned electric fireplace was replaced with a modern electric fire and all new built in cabinetry was built into the property. Showcasing the lounge interior, with stylish Italian design furniture, available through our design studio. New wooden flooring throughout, John Cullen Lighting, contemporary built in cabinetry. Creating a wonderful weekend luxury pad for our Hong Kong based clients. All furniture, lighting, flooring and accessories are available through Janey Butler Interiors.
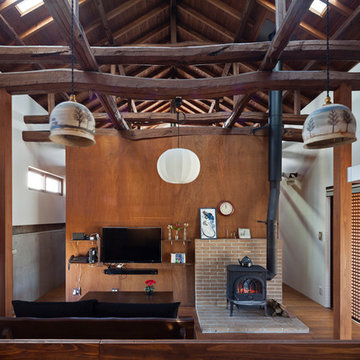
Inspiration för ett orientaliskt allrum med öppen planlösning, med vita väggar, en väggmonterad TV, mellanmörkt trägolv, en öppen vedspis och en spiselkrans i tegelsten
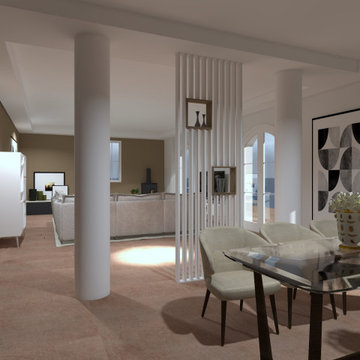
Un salon de réception pour cette grande maison située autour d'Aix en Provence : un rythme donné par les poteaux et par le décroché du plafond.
Idéer för ett stort allrum med öppen planlösning, med klinkergolv i terrakotta, en öppen vedspis, en väggmonterad TV och rosa golv
Idéer för ett stort allrum med öppen planlösning, med klinkergolv i terrakotta, en öppen vedspis, en väggmonterad TV och rosa golv
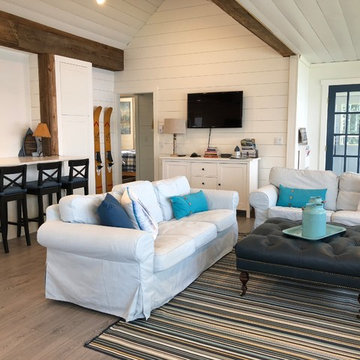
Open plan living area in a lakeside cottage that was once three distinct separate rooms.
Foto på ett mellanstort maritimt allrum med öppen planlösning, med vita väggar, laminatgolv, en öppen vedspis, en spiselkrans i trä, en väggmonterad TV och grått golv
Foto på ett mellanstort maritimt allrum med öppen planlösning, med vita väggar, laminatgolv, en öppen vedspis, en spiselkrans i trä, en väggmonterad TV och grått golv
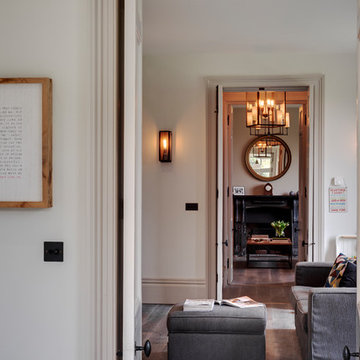
Richard Downer
This Georgian property is in an outstanding location with open views over Dartmoor and the sea beyond.
Our brief for this project was to transform the property which has seen many unsympathetic alterations over the years with a new internal layout, external renovation and interior design scheme to provide a timeless home for a young family. The property required extensive remodelling both internally and externally to create a home that our clients call their “forever home”.
Our refurbishment retains and restores original features such as fireplaces and panelling while incorporating the client's personal tastes and lifestyle. More specifically a dramatic dining room, a hard working boot room and a study/DJ room were requested. The interior scheme gives a nod to the Georgian architecture while integrating the technology for today's living.
Generally throughout the house a limited materials and colour palette have been applied to give our client's the timeless, refined interior scheme they desired. Granite, reclaimed slate and washed walnut floorboards make up the key materials.
Less
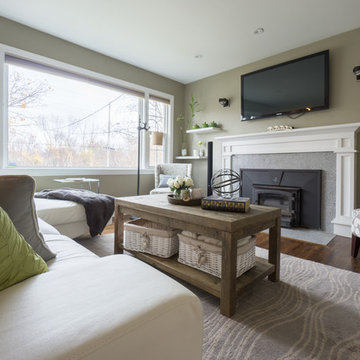
The living room was long and narrow but with an amazing bay window. Instead of a galley style living room used by the previous owner, we decided to change the furniture arrangement by putting one big comfy L-shaped sectional all the way to one side to create a pass-through area enabling a better foot traffic. We then added two side chairs for extra seats. We also mounted our TV on top of the fireplace to gain more space. Although it's not my favorite design choice to have TV on top of the fireplace because I think it takes away from the fireplace but we had to work within the limitation of the space.
For the fireplace, we bought wood stove insert and inserted it into the existing masonry fireplace. The look was updated by granite tiles around the insert and custom built wood mantel.
Buying wood fireplace insert was the best decision we made. First of all, it created a memorable space in our home. I LOVE the sound of wood cracking and the smell of wood burning. In winter nights we would sit around the fireplace and make s'mores like it's a campfire. Second, it's a clean burning and efficient heater. You don't lose the majority the fire’s heat up the chimney thereby saving money on your heating bill.
The coffee table is purchased from Wicker Emporium and it's made from reclaimed pine timbers giving the house a rustic feel.
The side chair by the fireplace is the perfect spot for me to relax, put my feet up on the large ball shaped knitted foot rest and enjoy a cup of cappuccino or cozy up with a good book.
2 663 foton på vardagsrum, med en öppen vedspis och en väggmonterad TV
10