2 618 foton på vardagsrum, med en öppen vedspis och en väggmonterad TV
Sortera efter:
Budget
Sortera efter:Populärt i dag
81 - 100 av 2 618 foton
Artikel 1 av 3
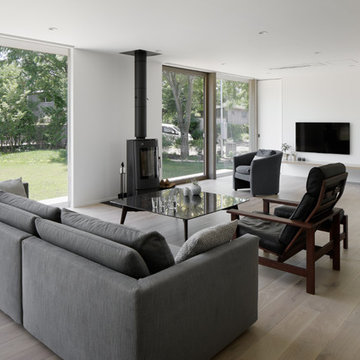
写真@安田誠
Idéer för funkis allrum med öppen planlösning, med ett finrum, vita väggar, ljust trägolv, en öppen vedspis, en spiselkrans i metall, en väggmonterad TV och grått golv
Idéer för funkis allrum med öppen planlösning, med ett finrum, vita väggar, ljust trägolv, en öppen vedspis, en spiselkrans i metall, en väggmonterad TV och grått golv
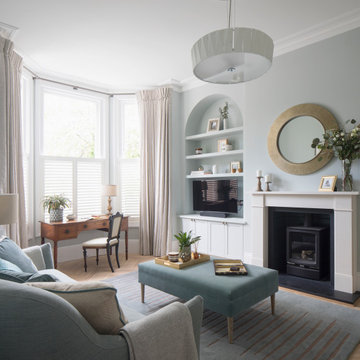
This formal Living Room was inspired by the Sussex Downs, countryside and artists. The ribbed detailing which runs throughout this room, from the shutters, to the handmade rug, central feature chandelier, the feature mirror, table lamp and fireplace tiles, all inspired by the doric columns and regency architecture of Brighton & Hove.
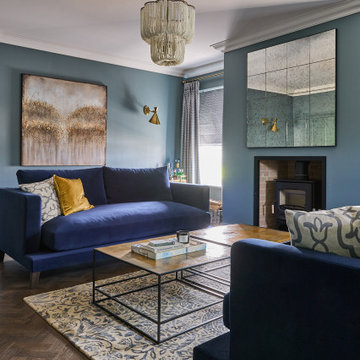
Drawing room/living room
Idéer för stora funkis separata vardagsrum, med ett finrum, blå väggar, mörkt trägolv, en öppen vedspis, en spiselkrans i gips, en väggmonterad TV och brunt golv
Idéer för stora funkis separata vardagsrum, med ett finrum, blå väggar, mörkt trägolv, en öppen vedspis, en spiselkrans i gips, en väggmonterad TV och brunt golv
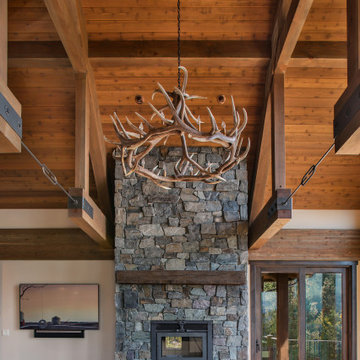
Wood burning fireplace with Mutual Materials stone surround in Loon Lake. The fireplace mantel is concrete cast to look like a large barn beam and is stained to match the exposed interior wood beams and the raised hearth is 4" basalt stone with a natural chiseled edge. Wood burning inset is a 42" APEX from FireplaceXtrordinAir with a Timberline face.
Sliding glass door (right) is from Sierra Pacific windows, wood interiors, with knotty alder trim.
Walls are painted in Sherwin Williams Kilim Beige. Vaulted ceilings have rough cedar tongue and groove, stained clear, with accenting beams finished in "Old Dragon's Breath."
Flooring beyond is engineered oak from the Sevington Relics series by Castle Combe.
Chandelier is 60" x 32" Stanley cast with elk antler and is centered in front of the living room fireplace. Client's TV is wall mounted to the left of the fireplace.
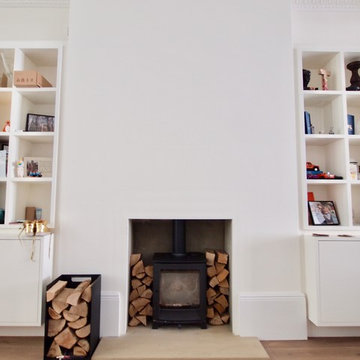
Klassisk inredning av ett stort separat vardagsrum, med vita väggar, mellanmörkt trägolv, en öppen vedspis, en spiselkrans i gips, en väggmonterad TV och brunt golv
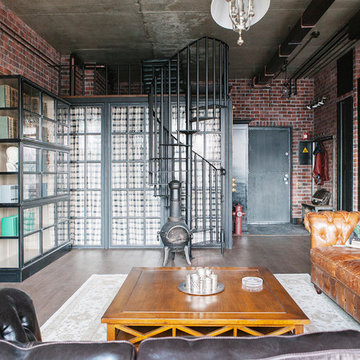
Idéer för ett industriellt loftrum, med bruna väggar, mellanmörkt trägolv, en öppen vedspis, en väggmonterad TV och brunt golv
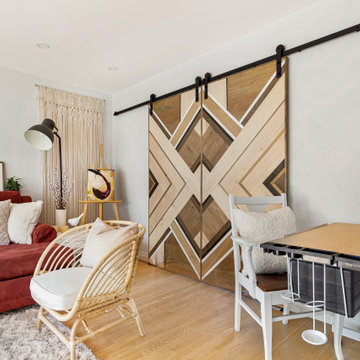
Skandinavisk inredning av ett mellanstort vardagsrum, med vita väggar, ljust trägolv, en öppen vedspis, en spiselkrans i sten, en väggmonterad TV och brunt golv
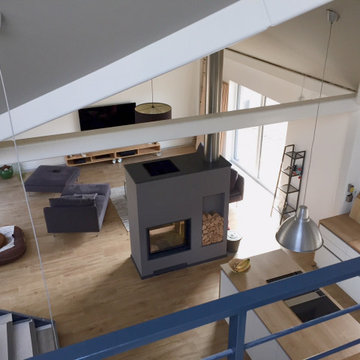
Dieser Doppelhaus-Bungalow ist ein Hybridhaus der Größe K-XL und wird als Einfamilienhaus mit Einliegerwohnung genutzt. Wie gewohnt wurden Grundriss und Gestaltung vollkommen individuell umgesetzt. Durch die Atrien wird jeder Quadratmeter des innovativen Einfamilienhauses mit Licht durchflutet. Die quadratische Grundform der Glas-Dachspitze ermöglicht eine zu allen Seiten gleichmäßige Lichtverteilung. Die Besonderheiten bei diesem Projekt sind die innenliegende Garage mit Sichtfenster, die kreative Einrichtung und der große Wohn- und Essbereich.
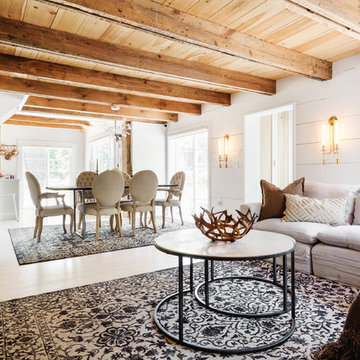
Nick Glimenakis
Lantlig inredning av ett mellanstort allrum med öppen planlösning, med vita väggar, ljust trägolv, en öppen vedspis, en spiselkrans i betong, en väggmonterad TV och vitt golv
Lantlig inredning av ett mellanstort allrum med öppen planlösning, med vita väggar, ljust trägolv, en öppen vedspis, en spiselkrans i betong, en väggmonterad TV och vitt golv
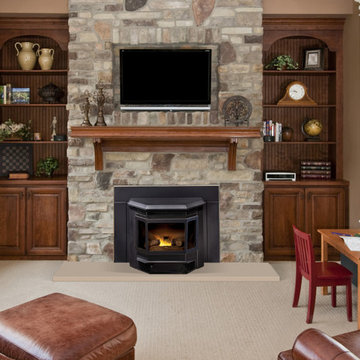
Inspiration för ett mellanstort vintage separat vardagsrum, med bruna väggar, heltäckningsmatta, en öppen vedspis, en spiselkrans i sten, en väggmonterad TV och beiget golv
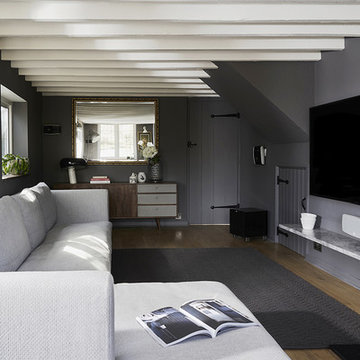
Our second project for this thatched cottage (approx age: 250 years old) was all the reception rooms. The colour palette had been set by the kitchen project and it was our task to create synergy between the rooms but, as one room leads on to another, create distinctive areas. As the relaxing sitting room existed, we could turn the living room into a cinema room, with large TV and 5.1 surround sound system. We chose a darker grey and harmonious colour palette for an optimum viewing scenario.
And, thanks to the length of the room, we were also able to create a nook for listening to music, with interesting artwork and a place for the owner's unique valve amp. Storage needs were solved with mid-century modern sideboards and a bespoke slimline shelf under the TV made from eclipsia marble.

Inredning av ett modernt stort allrum med öppen planlösning, med en hemmabar, mellanmörkt trägolv, en öppen vedspis, en spiselkrans i gips, en väggmonterad TV, brunt golv och grå väggar
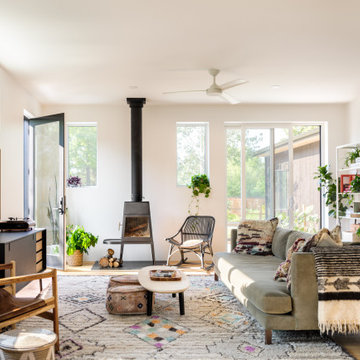
Bild på ett minimalistiskt vardagsrum, med ljust trägolv, en öppen vedspis och en väggmonterad TV

La stube con l'antica stufa
Idéer för mellanstora rustika vardagsrum, med ett bibliotek, mellanmörkt trägolv, en öppen vedspis, en väggmonterad TV, beige väggar och beiget golv
Idéer för mellanstora rustika vardagsrum, med ett bibliotek, mellanmörkt trägolv, en öppen vedspis, en väggmonterad TV, beige väggar och beiget golv
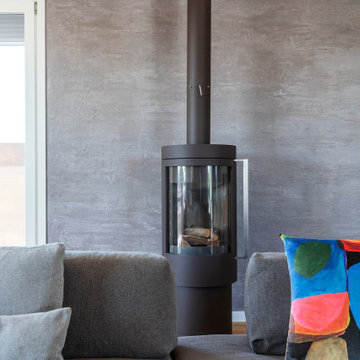
Stufa a legna e parete materica
Idéer för ett stort modernt allrum med öppen planlösning, med grå väggar, ljust trägolv, en öppen vedspis och en väggmonterad TV
Idéer för ett stort modernt allrum med öppen planlösning, med grå väggar, ljust trägolv, en öppen vedspis och en väggmonterad TV
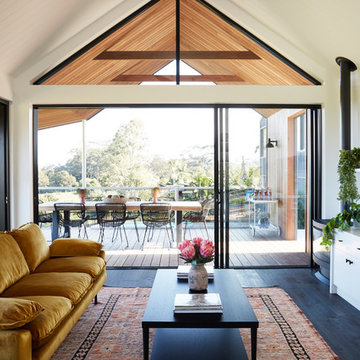
Idéer för ett maritimt vardagsrum, med vita väggar, mörkt trägolv, en öppen vedspis, en spiselkrans i metall, en väggmonterad TV och svart golv
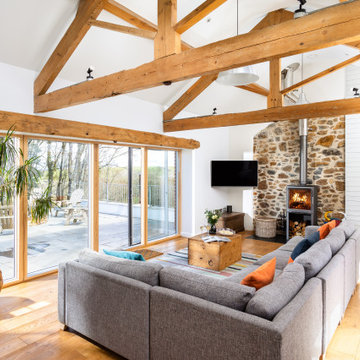
Set in an Area of Outstanding Natural Beauty, with magnificent views across rolling countryside to the sea, this redundant and dilapidated barn was carefully and sympathetically converted into a three bedroom house.
Once part of a small, working farmstead, the barn was restored to retain much of its original appearance and character. Existing door and window openings were retained and established conservation methods and techniques were used in the restoration, including rubble stone pointed in lime mortar, cob block repairs and lime render with a lime wash finish. The roof was constructed of salvaged natural rag slate, with matching clay ridge tiles, laid over a traditional principle truss roofing system.
The contemporary replacement of an adjoining barn is vertically clad with timber to create a distinct but complementary addition that integrates with the existing building and surrounding elements, respecting the sensitivity of the location in terms of scale and massing.
Locally-sourced, traditional vernacular materials were used throughout and any existing site materials were re-used where possible.
Photograph: Aspects Holidays Cornwall
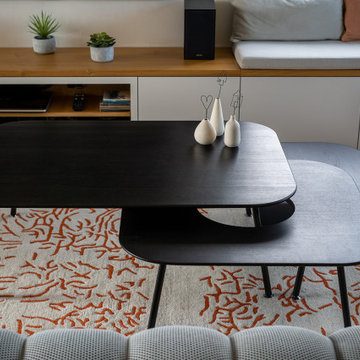
Nos clients ont fait appel à nous pour les aider à créer une ambiance qui leur ressemble.
Ils venaient d'emménager dans leur nouvelle maison neuve, dessinée par une architecte. La page était blanche pour ainsi dire. Après quelques échanges sur leurs goûts, leurs habitudes de vie, nous avons tous ensemble opté pour une ambiance familiale, naturelle et douce. En effet, leur maison est située dans un écrin de verdure, la vue de leur salon est reposante et on se devait de respecter cet environnement, cher à leur coeur.
Je leur ai donc proposé une palette de couleur, douce, intemporelle, un camaïeu de vert, du beige, du corail, le tout sublimé par des touches de noir.
Le mur de la TV se devait d'être habillé mais sans trop de motif, en effet la vue sur le parc agricole prenait déjà une grande place en terme de graphisme. Nous sommes donc partis sur un papier peint panoramique effet aquarelle. Le rendu est doux et on a vraiment cette impression d'avoir une peinture murale. Le reste des murs est dans une teinte beige très clair et blanc.
Afin de mettre en valeur des photos en noir et blanc, nous avons dessiné un color block couleur corail.
Côté mobilier, nous avions une ligne directrice, le canapé Bubble de nos clients, et ses lignes courbes. Pour l'agrémenter, nous avons opté pour deux deux fauteuils sur mesure, un trio de tables basses modulables, un bout de canapé minimaliste, un tapis corail. Nous avons habiller l'ensemble du meuble sur mesure sous les baies vitrées panoramiques, afin de créer un espace banquette.
Pour l'espace salle à manger, nous avons conservé la table initiale, et nous l'avons habillé de trois modèles de chaises différentes.
Pour habiller le mur de l'espace repas, nous avons dessiné un trio d'étagères sur mesure permettant de mettre en scène des objets chers à mes clients. La recherche des luminaires a été également minutieuse. Nous voulions des modèles en métal et en bois, tout en faisant référence à l'environnement naturel de la maison. Gros coup de coeur pour le lampadaire perchoir à oiseaux.
Enfin, chaque détail a été travailler, comme les voilages sur mesure posés sur rails au plafond.
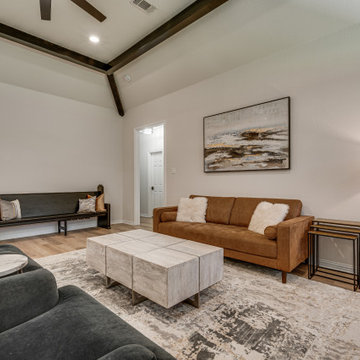
Idéer för ett stort allrum med öppen planlösning, med en hemmabar, vita väggar, vinylgolv, en öppen vedspis, en spiselkrans i tegelsten, en väggmonterad TV och flerfärgat golv

Inspiration för mellanstora klassiska separata vardagsrum, med ett finrum, blå väggar, mellanmörkt trägolv, en öppen vedspis, en spiselkrans i gips, en väggmonterad TV och brunt golv
2 618 foton på vardagsrum, med en öppen vedspis och en väggmonterad TV
5