1 322 foton på vardagsrum, med en öppen vedspis och grått golv
Sortera efter:
Budget
Sortera efter:Populärt i dag
141 - 160 av 1 322 foton
Artikel 1 av 3
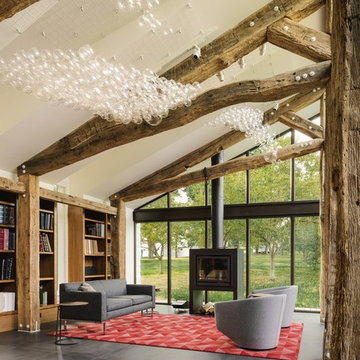
PC: Joe Fletcher for Dwell
Bild på ett funkis allrum med öppen planlösning, med beige väggar, en öppen vedspis och grått golv
Bild på ett funkis allrum med öppen planlösning, med beige väggar, en öppen vedspis och grått golv
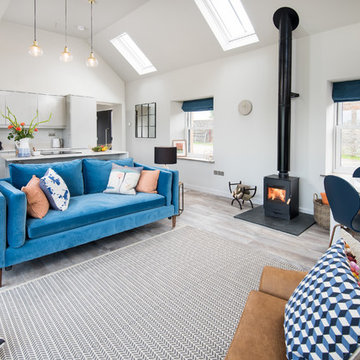
Tracey Bloxham, Inside Story Photography
Exempel på ett mellanstort modernt allrum med öppen planlösning, med grå väggar, laminatgolv, en öppen vedspis, en väggmonterad TV och grått golv
Exempel på ett mellanstort modernt allrum med öppen planlösning, med grå väggar, laminatgolv, en öppen vedspis, en väggmonterad TV och grått golv
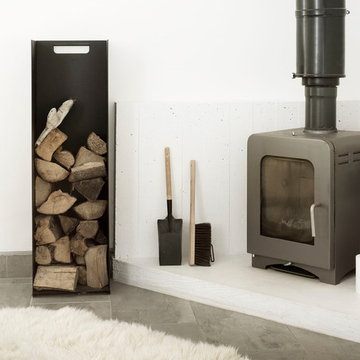
Photography by Richard Chivers https://www.rchivers.co.uk/
Marshall House is an extension to a Grade II listed dwelling in the village of Twyford, near Winchester, Hampshire. The original house dates from the 17th Century, although it had been remodelled and extended during the late 18th Century.
The clients contacted us to explore the potential to extend their home in order to suit their growing family and active lifestyle. Due to the constraints of living in a listed building, they were unsure as to what development possibilities were available. The brief was to replace an existing lean-to and 20th century conservatory with a new extension in a modern, contemporary approach. The design was developed in close consultation with the local authority as well as their historic environment department, in order to respect the existing property and work to achieve a positive planning outcome.
Like many older buildings, the dwelling had been adjusted here and there, and updated at numerous points over time. The interior of the existing property has a charm and a character - in part down to the age of the property, various bits of work over time and the wear and tear of the collective history of its past occupants. These spaces are dark, dimly lit and cosy. They have low ceilings, small windows, little cubby holes and odd corners. Walls are not parallel or perpendicular, there are steps up and down and places where you must watch not to bang your head.
The extension is accessed via a small link portion that provides a clear distinction between the old and new structures. The initial concept is centred on the idea of contrasts. The link aims to have the effect of walking through a portal into a seemingly different dwelling, that is modern, bright, light and airy with clean lines and white walls. However, complementary aspects are also incorporated, such as the strategic placement of windows and roof lights in order to cast light over walls and corners to create little nooks and private views. The overall form of the extension is informed by the awkward shape and uses of the site, resulting in the walls not being parallel in plan and splaying out at different irregular angles.
Externally, timber larch cladding is used as the primary material. This is painted black with a heavy duty barn paint, that is both long lasting and cost effective. The black finish of the extension contrasts with the white painted brickwork at the rear and side of the original house. The external colour palette of both structures is in opposition to the reality of the interior spaces. Although timber cladding is a fairly standard, commonplace material, visual depth and distinction has been created through the articulation of the boards. The inclusion of timber fins changes the way shadows are cast across the external surface during the day. Whilst at night, these are illuminated by external lighting.
A secondary entrance to the house is provided through a concealed door that is finished to match the profile of the cladding. This opens to a boot/utility room, from which a new shower room can be accessed, before proceeding to the new open plan living space and dining area.
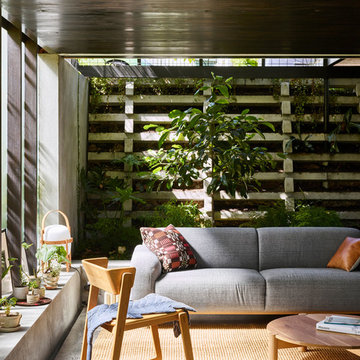
Toby Scott
Idéer för mellanstora funkis allrum med öppen planlösning, med betonggolv, en öppen vedspis, en spiselkrans i tegelsten, en dold TV, grått golv och grå väggar
Idéer för mellanstora funkis allrum med öppen planlösning, med betonggolv, en öppen vedspis, en spiselkrans i tegelsten, en dold TV, grått golv och grå väggar

The living room features floor to ceiling windows, opening the space to the surrounding forest.
Inspiration för ett stort nordiskt allrum med öppen planlösning, med en hemmabar, vita väggar, betonggolv, en öppen vedspis, en spiselkrans i metall, en väggmonterad TV och grått golv
Inspiration för ett stort nordiskt allrum med öppen planlösning, med en hemmabar, vita väggar, betonggolv, en öppen vedspis, en spiselkrans i metall, en väggmonterad TV och grått golv
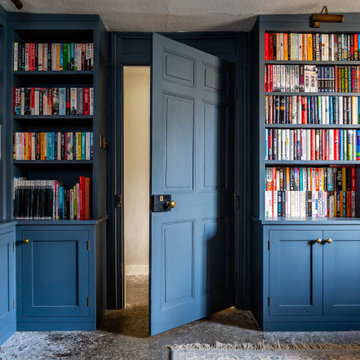
We were approached by the client to transform their snug room into a library. The brief was to create the feeling of a fitted library with plenty of open shelving but also storage cupboards to hide things away. The worry with bookcases on all walls its that the space can look and feel cluttered and dark.
We suggested using painted shelves with integrated cupboards on the lower levels as a way to bring a cohesive colour scheme and look to the room. Lower shelves are often under-utilised anyway so having cupboards instead gives flexible storage without spoiling the look of the library.
The bookcases are painted in Mylands Oratory with burnished brass knobs by Armac Martin. We included lighting and the cupboards also hide the power points and data cables to maintain the low-tech emphasis in the library. The finished space feels traditional, warm and perfectly suited to the traditional house.
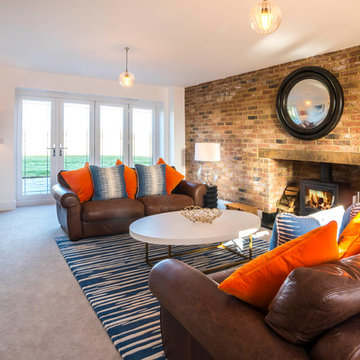
James rowland Photography
Klassisk inredning av ett separat vardagsrum, med ett finrum, flerfärgade väggar, heltäckningsmatta, en öppen vedspis, en spiselkrans i tegelsten och grått golv
Klassisk inredning av ett separat vardagsrum, med ett finrum, flerfärgade väggar, heltäckningsmatta, en öppen vedspis, en spiselkrans i tegelsten och grått golv
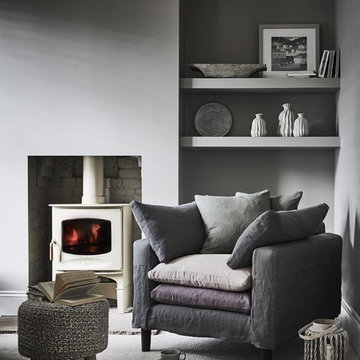
Create an inviting, cosy look; surround yourself with natural materials, a soft, neutral palette and warm chunky knits.
Inspiration för små maritima separata vardagsrum, med grå väggar, heltäckningsmatta, en öppen vedspis, en spiselkrans i tegelsten och grått golv
Inspiration för små maritima separata vardagsrum, med grå väggar, heltäckningsmatta, en öppen vedspis, en spiselkrans i tegelsten och grått golv
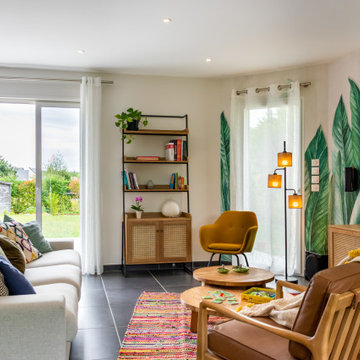
Quoi de plus agréable que de sentir en vacances chez soi? Voilà le leitmotiv de ce projet naturel et coloré dans un esprit kraft et balinais où le végétal est roi.
Les espaces ont été imaginés faciles à vivre avec des matériaux nobles et authentiques.
Un ensemble très convivial qui invite à la détente.

Parete attrezzata con camino
Bild på ett mellanstort funkis allrum med öppen planlösning, med ett finrum, flerfärgade väggar, klinkergolv i porslin, en öppen vedspis, en spiselkrans i sten, en inbyggd mediavägg och grått golv
Bild på ett mellanstort funkis allrum med öppen planlösning, med ett finrum, flerfärgade väggar, klinkergolv i porslin, en öppen vedspis, en spiselkrans i sten, en inbyggd mediavägg och grått golv
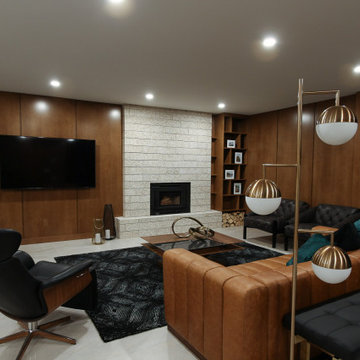
Idéer för att renovera ett stort 60 tals vardagsrum, med bruna väggar, klinkergolv i porslin, en öppen vedspis, en spiselkrans i sten, en väggmonterad TV och grått golv
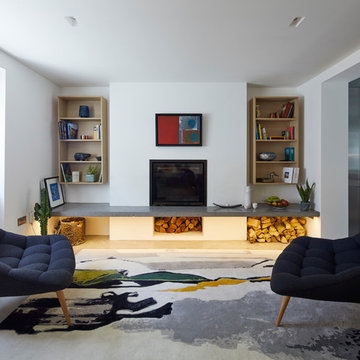
Paul Riddle
Idéer för mellanstora funkis vardagsrum, med vita väggar, betonggolv, en öppen vedspis och grått golv
Idéer för mellanstora funkis vardagsrum, med vita väggar, betonggolv, en öppen vedspis och grått golv
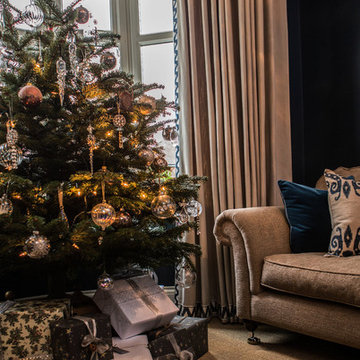
Mike Nowill
Idéer för ett mellanstort klassiskt separat vardagsrum, med blå väggar, en öppen vedspis, en inbyggd mediavägg och grått golv
Idéer för ett mellanstort klassiskt separat vardagsrum, med blå väggar, en öppen vedspis, en inbyggd mediavägg och grått golv
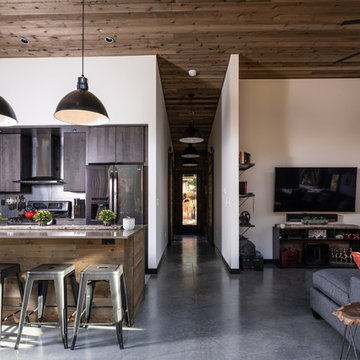
Great Room.
Image by Stephen Brousseau.
Idéer för att renovera ett litet industriellt allrum med öppen planlösning, med vita väggar, betonggolv, en öppen vedspis, en väggmonterad TV och grått golv
Idéer för att renovera ett litet industriellt allrum med öppen planlösning, med vita väggar, betonggolv, en öppen vedspis, en väggmonterad TV och grått golv
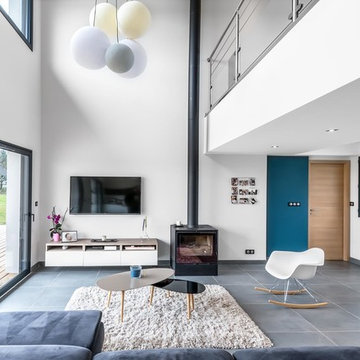
Benoit Alazard tous droits réservés
Inspiration för ett funkis allrum med öppen planlösning, med vita väggar, betonggolv, en öppen vedspis, en spiselkrans i metall, en väggmonterad TV och grått golv
Inspiration för ett funkis allrum med öppen planlösning, med vita väggar, betonggolv, en öppen vedspis, en spiselkrans i metall, en väggmonterad TV och grått golv
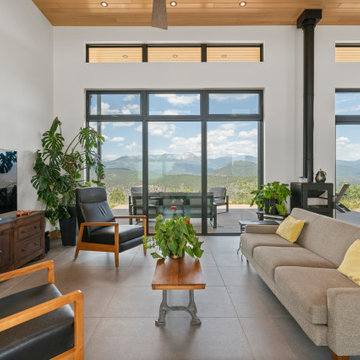
Modern living room with concrete-looking large format floor tiles and modern black freestanding wood-burning fireplace. Featuring floor-to-ceiling black fiberglass windows and Hemlock tongue-and-groove ceiling.
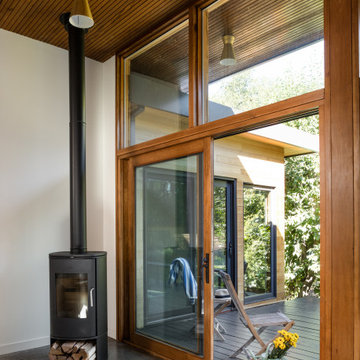
Image of large aluminum wood clad slider door, windows & wood fireplace.
Foto på ett 50 tals allrum med öppen planlösning, med en öppen vedspis, betonggolv och grått golv
Foto på ett 50 tals allrum med öppen planlösning, med en öppen vedspis, betonggolv och grått golv
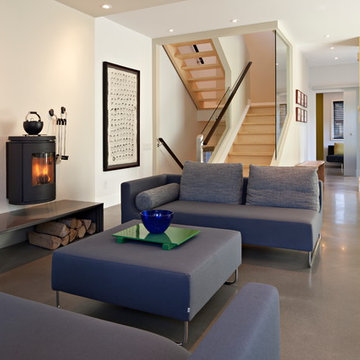
Exempel på ett mellanstort modernt allrum med öppen planlösning, med en öppen vedspis, flerfärgade väggar, betonggolv, en spiselkrans i metall och grått golv
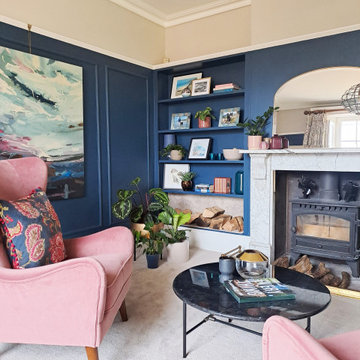
Inspiration för stora klassiska separata vardagsrum, med ett finrum, blå väggar, heltäckningsmatta, en öppen vedspis, en spiselkrans i sten, en fristående TV och grått golv
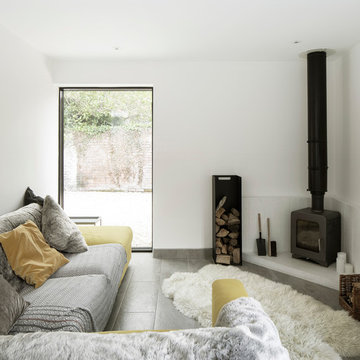
Photography by Richard Chivers https://www.rchivers.co.uk/
Marshall House is an extension to a Grade II listed dwelling in the village of Twyford, near Winchester, Hampshire. The original house dates from the 17th Century, although it had been remodelled and extended during the late 18th Century.
The clients contacted us to explore the potential to extend their home in order to suit their growing family and active lifestyle. Due to the constraints of living in a listed building, they were unsure as to what development possibilities were available. The brief was to replace an existing lean-to and 20th century conservatory with a new extension in a modern, contemporary approach. The design was developed in close consultation with the local authority as well as their historic environment department, in order to respect the existing property and work to achieve a positive planning outcome.
Like many older buildings, the dwelling had been adjusted here and there, and updated at numerous points over time. The interior of the existing property has a charm and a character - in part down to the age of the property, various bits of work over time and the wear and tear of the collective history of its past occupants. These spaces are dark, dimly lit and cosy. They have low ceilings, small windows, little cubby holes and odd corners. Walls are not parallel or perpendicular, there are steps up and down and places where you must watch not to bang your head.
The extension is accessed via a small link portion that provides a clear distinction between the old and new structures. The initial concept is centred on the idea of contrasts. The link aims to have the effect of walking through a portal into a seemingly different dwelling, that is modern, bright, light and airy with clean lines and white walls. However, complementary aspects are also incorporated, such as the strategic placement of windows and roof lights in order to cast light over walls and corners to create little nooks and private views. The overall form of the extension is informed by the awkward shape and uses of the site, resulting in the walls not being parallel in plan and splaying out at different irregular angles.
Externally, timber larch cladding is used as the primary material. This is painted black with a heavy duty barn paint, that is both long lasting and cost effective. The black finish of the extension contrasts with the white painted brickwork at the rear and side of the original house. The external colour palette of both structures is in opposition to the reality of the interior spaces. Although timber cladding is a fairly standard, commonplace material, visual depth and distinction has been created through the articulation of the boards. The inclusion of timber fins changes the way shadows are cast across the external surface during the day. Whilst at night, these are illuminated by external lighting.
A secondary entrance to the house is provided through a concealed door that is finished to match the profile of the cladding. This opens to a boot/utility room, from which a new shower room can be accessed, before proceeding to the new open plan living space and dining area.
1 322 foton på vardagsrum, med en öppen vedspis och grått golv
8