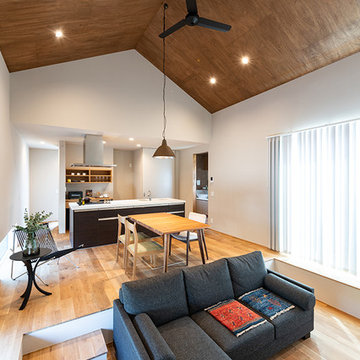97 977 foton på vardagsrum, med en öppen vedspis
Sortera efter:
Budget
Sortera efter:Populärt i dag
1 - 20 av 97 977 foton
Artikel 1 av 3

Idéer för mellanstora vintage allrum med öppen planlösning, med blå väggar, en väggmonterad TV, brunt golv och mörkt trägolv

A farmhouse coastal styled home located in the charming neighborhood of Pflugerville. We merged our client's love of the beach with rustic elements which represent their Texas lifestyle. The result is a laid-back interior adorned with distressed woods, light sea blues, and beach-themed decor. We kept the furnishings tailored and contemporary with some heavier case goods- showcasing a touch of traditional. Our design even includes a separate hangout space for the teenagers and a cozy media for everyone to enjoy! The overall design is chic yet welcoming, perfect for this energetic young family.
Project designed by Sara Barney’s Austin interior design studio BANDD DESIGN. They serve the entire Austin area and its surrounding towns, with an emphasis on Round Rock, Lake Travis, West Lake Hills, and Tarrytown.
For more about BANDD DESIGN, click here: https://bandddesign.com/
To learn more about this project, click here: https://bandddesign.com/moving-water/

Stunning Living Room embracing the dark colours on the walls which is Inchyra Blue by Farrow and Ball. A retreat from the open plan kitchen/diner/snug that provides an evening escape for the adults. Teal and Coral Pinks were used as accents as well as warm brass metals to keep the space inviting and cosy.

Inredning av ett eklektiskt mellanstort allrum med öppen planlösning, med grå väggar, heltäckningsmatta, beiget golv och en fristående TV

Inredning av ett eklektiskt vardagsrum, med vita väggar, mellanmörkt trägolv, en öppen vedspis och brunt golv

Idéer för ett stort klassiskt allrum med öppen planlösning, med blå väggar och mellanmörkt trägolv

Idéer för ett stort eklektiskt separat vardagsrum, med flerfärgade väggar, mellanmörkt trägolv, en fristående TV och brunt golv

This 1910 West Highlands home was so compartmentalized that you couldn't help to notice you were constantly entering a new room every 8-10 feet. There was also a 500 SF addition put on the back of the home to accommodate a living room, 3/4 bath, laundry room and back foyer - 350 SF of that was for the living room. Needless to say, the house needed to be gutted and replanned.
Kitchen+Dining+Laundry-Like most of these early 1900's homes, the kitchen was not the heartbeat of the home like they are today. This kitchen was tucked away in the back and smaller than any other social rooms in the house. We knocked out the walls of the dining room to expand and created an open floor plan suitable for any type of gathering. As a nod to the history of the home, we used butcherblock for all the countertops and shelving which was accented by tones of brass, dusty blues and light-warm greys. This room had no storage before so creating ample storage and a variety of storage types was a critical ask for the client. One of my favorite details is the blue crown that draws from one end of the space to the other, accenting a ceiling that was otherwise forgotten.
Primary Bath-This did not exist prior to the remodel and the client wanted a more neutral space with strong visual details. We split the walls in half with a datum line that transitions from penny gap molding to the tile in the shower. To provide some more visual drama, we did a chevron tile arrangement on the floor, gridded the shower enclosure for some deep contrast an array of brass and quartz to elevate the finishes.
Powder Bath-This is always a fun place to let your vision get out of the box a bit. All the elements were familiar to the space but modernized and more playful. The floor has a wood look tile in a herringbone arrangement, a navy vanity, gold fixtures that are all servants to the star of the room - the blue and white deco wall tile behind the vanity.
Full Bath-This was a quirky little bathroom that you'd always keep the door closed when guests are over. Now we have brought the blue tones into the space and accented it with bronze fixtures and a playful southwestern floor tile.
Living Room & Office-This room was too big for its own good and now serves multiple purposes. We condensed the space to provide a living area for the whole family plus other guests and left enough room to explain the space with floor cushions. The office was a bonus to the project as it provided privacy to a room that otherwise had none before.

Exempel på ett modernt allrum med öppen planlösning, med ett finrum, vita väggar, betonggolv och grått golv
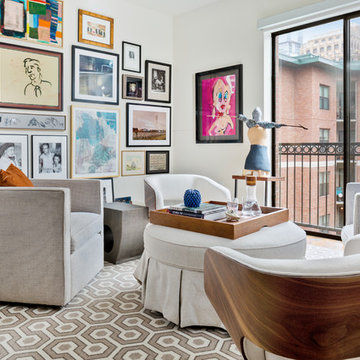
In our design focused on creating a home that acts as an art gallery and an entertaining space without remodeling. Priorities based on our client’s lifestyle. By turning the typical living room into a gallery space we created an area for conversation and cocktails. We tucked the TV watching away into a secondary bedroom. We designed the master bedroom around the artwork over the bed. The low custom bold blue upholstered bed is the main color in that space throwing your attention to the art.
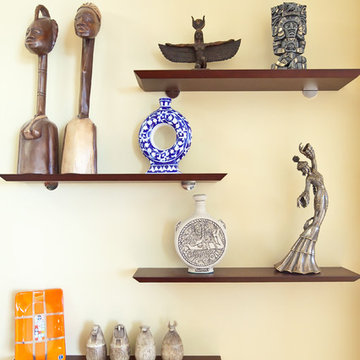
Small wood shelves.
Idéer för ett mellanstort modernt allrum med öppen planlösning, med ett finrum, gula väggar, mellanmörkt trägolv och brunt golv
Idéer för ett mellanstort modernt allrum med öppen planlösning, med ett finrum, gula väggar, mellanmörkt trägolv och brunt golv

Nathalie Priem
Modern inredning av ett allrum med öppen planlösning, med vita väggar, ljust trägolv, en väggmonterad TV och beiget golv
Modern inredning av ett allrum med öppen planlösning, med vita väggar, ljust trägolv, en väggmonterad TV och beiget golv

Idéer för ett mellanstort modernt separat vardagsrum, med ett finrum, grå väggar, mörkt trägolv och svart golv
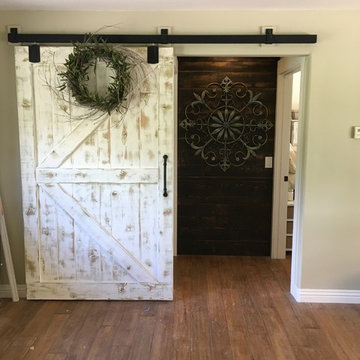
Idéer för att renovera ett stort lantligt separat vardagsrum, med beige väggar och mörkt trägolv

Foto på ett mellanstort funkis allrum med öppen planlösning, med ett finrum, vita väggar, vinylgolv och brunt golv

For artwork or furniture enquires please email for prices. This artwork is a bespoke piece I designed for the project. Size 100cm x 150cm print on wood then hand distressed. Can be made bespoke in a number of sizes. Sofa from DFS French Connection. Mirror pleases email for prices. Other furniture is now no longer available.
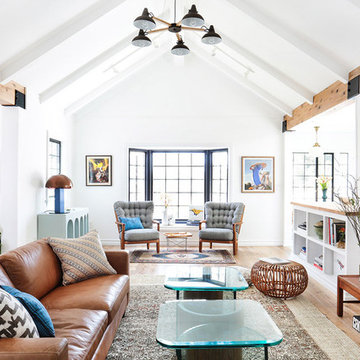
Inredning av ett skandinaviskt stort allrum med öppen planlösning, med vita väggar och ljust trägolv
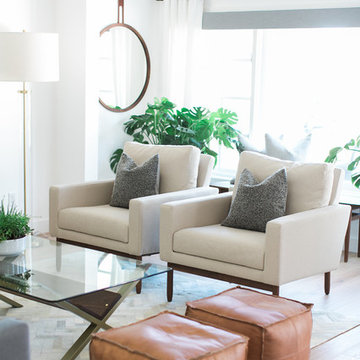
Jasmine Star
Inredning av ett 50 tals stort allrum med öppen planlösning, med ett finrum, vita väggar, ljust trägolv och en väggmonterad TV
Inredning av ett 50 tals stort allrum med öppen planlösning, med ett finrum, vita väggar, ljust trägolv och en väggmonterad TV

Idéer för att renovera ett stort vintage allrum med öppen planlösning, med grå väggar, mellanmörkt trägolv, en inbyggd mediavägg och brunt golv
97 977 foton på vardagsrum, med en öppen vedspis
1
