356 foton på vardagsrum, med en öppen vedspis
Sortera efter:
Budget
Sortera efter:Populärt i dag
1 - 20 av 356 foton
Artikel 1 av 3

Cast-stone fireplace surround and chimney with built in wood and tv center.
Foto på ett stort allrum med öppen planlösning, med vita väggar, mellanmörkt trägolv, en öppen vedspis, en spiselkrans i sten, en inbyggd mediavägg och brunt golv
Foto på ett stort allrum med öppen planlösning, med vita väggar, mellanmörkt trägolv, en öppen vedspis, en spiselkrans i sten, en inbyggd mediavägg och brunt golv

Idéer för ett stort klassiskt allrum med öppen planlösning, med ett musikrum, rosa väggar, ljust trägolv, en öppen vedspis, en spiselkrans i sten och beiget golv

The traditional design of this villa is softened with oversized comfy seating.
Inspiration för klassiska separata vardagsrum, med ett finrum, grå väggar, mörkt trägolv, en öppen vedspis, en spiselkrans i trä och brunt golv
Inspiration för klassiska separata vardagsrum, med ett finrum, grå väggar, mörkt trägolv, en öppen vedspis, en spiselkrans i trä och brunt golv

Lauren Smyth designs over 80 spec homes a year for Alturas Homes! Last year, the time came to design a home for herself. Having trusted Kentwood for many years in Alturas Homes builder communities, Lauren knew that Brushed Oak Whisker from the Plateau Collection was the floor for her!
She calls the look of her home ‘Ski Mod Minimalist’. Clean lines and a modern aesthetic characterizes Lauren's design style, while channeling the wild of the mountains and the rivers surrounding her hometown of Boise.
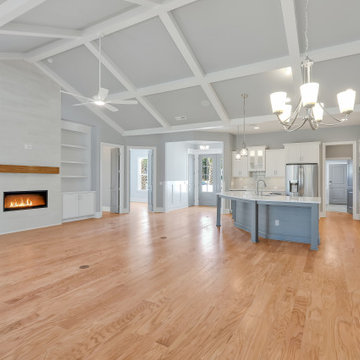
Idéer för stora maritima allrum med öppen planlösning, med grå väggar, ljust trägolv, en öppen vedspis, en spiselkrans i metall, en väggmonterad TV och brunt golv
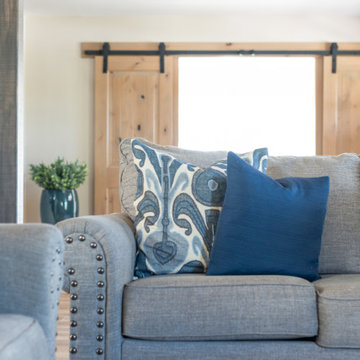
Bild på ett mellanstort lantligt allrum med öppen planlösning, med en öppen vedspis, en spiselkrans i tegelsten, en fristående TV och beiget golv

Feature lighting, new cord sofa, paint and rug to re energise this garden room
Idéer för mellanstora funkis separata vardagsrum, med gröna väggar, mellanmörkt trägolv, en öppen vedspis och en spiselkrans i trä
Idéer för mellanstora funkis separata vardagsrum, med gröna väggar, mellanmörkt trägolv, en öppen vedspis och en spiselkrans i trä

A new house in Wombat, near Young in regional NSW, utilises a simple linear plan to respond to the site. Facing due north and using a palette of robust, economical materials, the building is carefully assembled to accommodate a young family. Modest in size and budget, this building celebrates its place and the horizontality of the landscape.

Idéer för ett stort lantligt allrum med öppen planlösning, med en öppen vedspis, beige väggar och grått golv
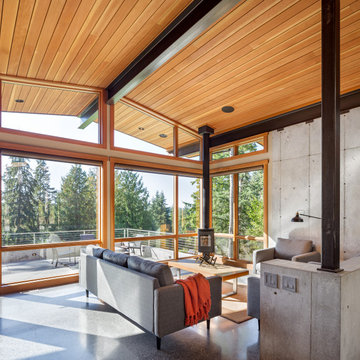
Inspiration för ett mellanstort rustikt separat vardagsrum, med betonggolv och en öppen vedspis

Inspiration för ett mellanstort lantligt allrum med öppen planlösning, med grå väggar, mörkt trägolv, en öppen vedspis, en spiselkrans i gips och en fristående TV

Open Living Room with Fireplace Storage, Wood Burning Stove and Book Shelf.
Inspiration för ett litet funkis allrum med öppen planlösning, med ett finrum, vita väggar, ljust trägolv, en öppen vedspis och en väggmonterad TV
Inspiration för ett litet funkis allrum med öppen planlösning, med ett finrum, vita väggar, ljust trägolv, en öppen vedspis och en väggmonterad TV
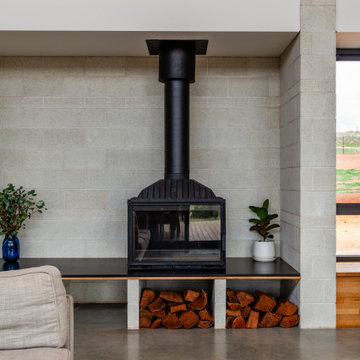
Inspiration för mellanstora moderna allrum med öppen planlösning, med betonggolv, en öppen vedspis, en väggmonterad TV och grått golv

Idéer för att renovera ett rustikt allrum med öppen planlösning, med vita väggar, mörkt trägolv, en öppen vedspis och brunt golv
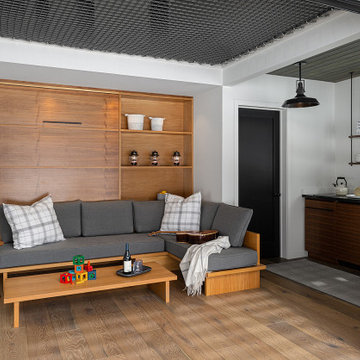
Custom wood built-ins, furniture and a Murphy bed allow the limited space to feel larger than it seems. No need to move furniture to pull down the bed for sleeping. These cushy couches stay right where they are. Free standing modern wood stove stands in the corner to keep the area warm. The upper level is open to the lower level and visible through a net.
The kitchenette is just a short walk away.

Lauren Smyth designs over 80 spec homes a year for Alturas Homes! Last year, the time came to design a home for herself. Having trusted Kentwood for many years in Alturas Homes builder communities, Lauren knew that Brushed Oak Whisker from the Plateau Collection was the floor for her!
She calls the look of her home ‘Ski Mod Minimalist’. Clean lines and a modern aesthetic characterizes Lauren's design style, while channeling the wild of the mountains and the rivers surrounding her hometown of Boise.
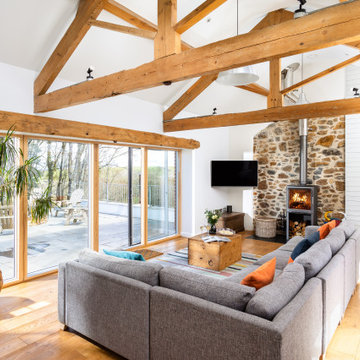
Set in an Area of Outstanding Natural Beauty, with magnificent views across rolling countryside to the sea, this redundant and dilapidated barn was carefully and sympathetically converted into a three bedroom house.
Once part of a small, working farmstead, the barn was restored to retain much of its original appearance and character. Existing door and window openings were retained and established conservation methods and techniques were used in the restoration, including rubble stone pointed in lime mortar, cob block repairs and lime render with a lime wash finish. The roof was constructed of salvaged natural rag slate, with matching clay ridge tiles, laid over a traditional principle truss roofing system.
The contemporary replacement of an adjoining barn is vertically clad with timber to create a distinct but complementary addition that integrates with the existing building and surrounding elements, respecting the sensitivity of the location in terms of scale and massing.
Locally-sourced, traditional vernacular materials were used throughout and any existing site materials were re-used where possible.
Photograph: Aspects Holidays Cornwall
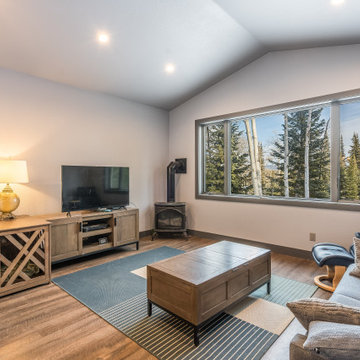
The main goal of this build was to maximize the views from every room. The caretaker unit is simply designed, but the views are dramatic!
Exempel på ett rustikt separat vardagsrum, med beige väggar, vinylgolv, en öppen vedspis, en fristående TV och beiget golv
Exempel på ett rustikt separat vardagsrum, med beige väggar, vinylgolv, en öppen vedspis, en fristående TV och beiget golv
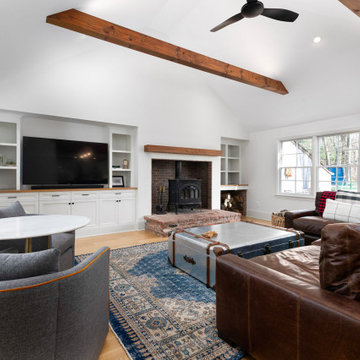
this was an old poorly converted garage that we vaulted, added windows for light and created the houseing for the wood burning stove that helpd make sense of the asymmetry of its location.

Fireplace redone in stacked stone. We demolished the dilapidated old red brick fireplace and replaced it with a new wood-burning unit. We centered it on the wall.
The floating mantel will be installed this month.
356 foton på vardagsrum, med en öppen vedspis
1