5 830 foton på vardagsrum, med en öppen vedspis
Sortera efter:
Budget
Sortera efter:Populärt i dag
121 - 140 av 5 830 foton
Artikel 1 av 3
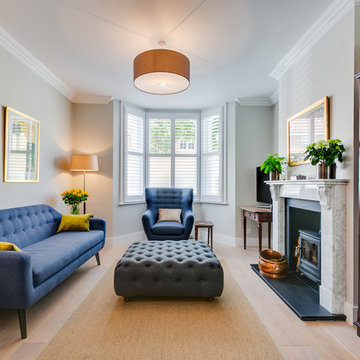
Chris Cunningham
Inspiration för ett mellanstort vintage separat vardagsrum, med grå väggar, ljust trägolv, beiget golv, en öppen vedspis och en fristående TV
Inspiration för ett mellanstort vintage separat vardagsrum, med grå väggar, ljust trägolv, beiget golv, en öppen vedspis och en fristående TV
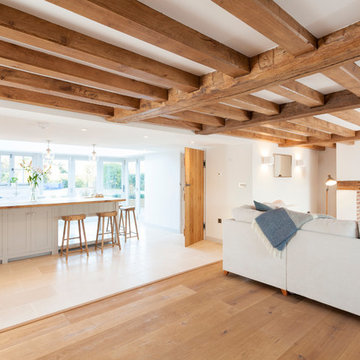
Open plan living & kitchen space - we knocked a wall through from the existing living room to kitchen, and added a kitchen extension. The beams have all been replaced in oak to match the existing. The flooring is engineered aged oak. The kitchen is by DeVOL.
Mike Waterman & Chris Kemp
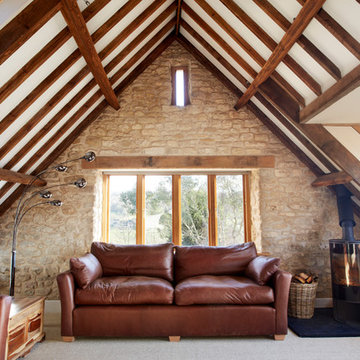
Cosy living room with exposed natural stone wall and stained rafters. Slate hearth has been reclaimed from an old pool table. Deep oak window sills, large oak windows and ceiling up to the underside of the roof ridge gives a dramatic feel.
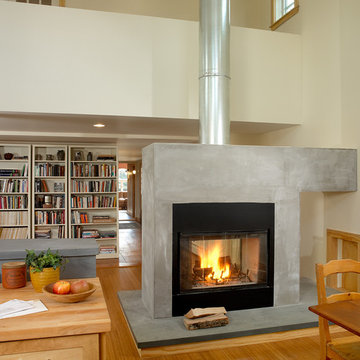
This extension of a 100-year old cottage in beautiful, pastoral Little Compton created a comfortable, cozy environment for domestic life and entertaining – spaces that are as unpretentious as the simple original building. Unique elements include bluestone countertops and hearth slab, custom vessel sinks and tiles created by the owner – a talented ceramic artist, a freestanding two-way hearth, salvaged antique doors and hardware, interior sliding barn doors and custom walnut casework.
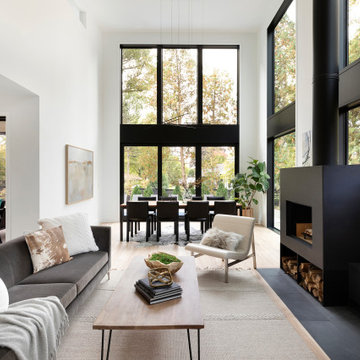
Inredning av ett minimalistiskt mellanstort allrum med öppen planlösning, med beige väggar, ljust trägolv, en öppen vedspis, en spiselkrans i metall, en inbyggd mediavägg och beiget golv
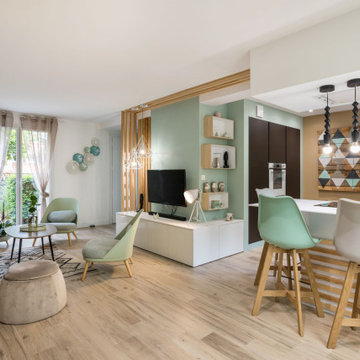
Un espace de vie unique où se conjuguent salon, salle à manger dissimulée et une généreuse cuisine ouverte sur le reste du séjour. Ici, tous les centimètres carrés sont optimisés et utiles.
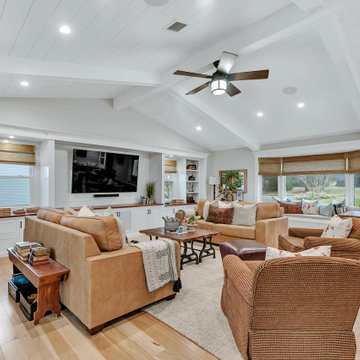
We added shiplap to the ceiling and covered up old brown beams with new white millwork. We custom built the TV-media wall.
Inspiration för ett mellanstort lantligt separat vardagsrum, med ett bibliotek, beige väggar, ljust trägolv, en öppen vedspis, en spiselkrans i tegelsten, en inbyggd mediavägg och brunt golv
Inspiration för ett mellanstort lantligt separat vardagsrum, med ett bibliotek, beige väggar, ljust trägolv, en öppen vedspis, en spiselkrans i tegelsten, en inbyggd mediavägg och brunt golv
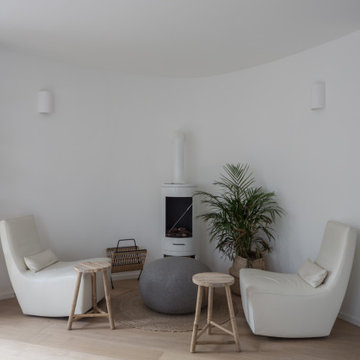
View of the cosy reading area. We used a white, round, stove here to be the focus of the space and to play with the curves of the room.
Modern inredning av ett mellanstort allrum med öppen planlösning, med ett bibliotek, vita väggar, mellanmörkt trägolv, en öppen vedspis, en väggmonterad TV och brunt golv
Modern inredning av ett mellanstort allrum med öppen planlösning, med ett bibliotek, vita väggar, mellanmörkt trägolv, en öppen vedspis, en väggmonterad TV och brunt golv

Inspiration för ett stort lantligt allrum med öppen planlösning, med grå väggar, mörkt trägolv, en öppen vedspis, en spiselkrans i sten, en väggmonterad TV och brunt golv

Jeff Dow Photography
Inredning av ett rustikt stort allrum med öppen planlösning, med en spiselkrans i sten, en väggmonterad TV, brunt golv, ett musikrum, vita väggar, mörkt trägolv och en öppen vedspis
Inredning av ett rustikt stort allrum med öppen planlösning, med en spiselkrans i sten, en väggmonterad TV, brunt golv, ett musikrum, vita väggar, mörkt trägolv och en öppen vedspis
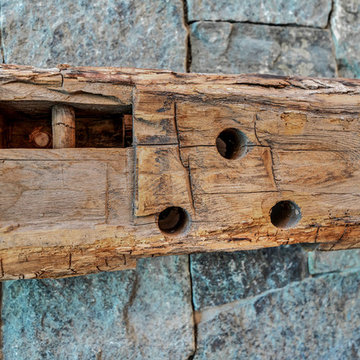
Brad Scott Photography
Bild på ett stort rustikt allrum med öppen planlösning, med en spiselkrans i sten, en väggmonterad TV, brunt golv, ett musikrum, vita väggar, mörkt trägolv och en öppen vedspis
Bild på ett stort rustikt allrum med öppen planlösning, med en spiselkrans i sten, en väggmonterad TV, brunt golv, ett musikrum, vita väggar, mörkt trägolv och en öppen vedspis
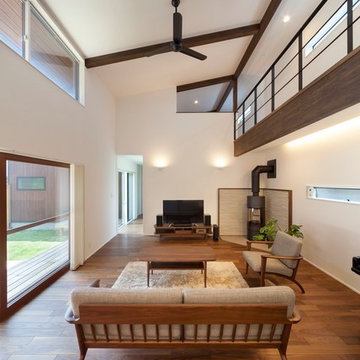
Inspiration för vardagsrum, med vita väggar, en öppen vedspis, en fristående TV och brunt golv
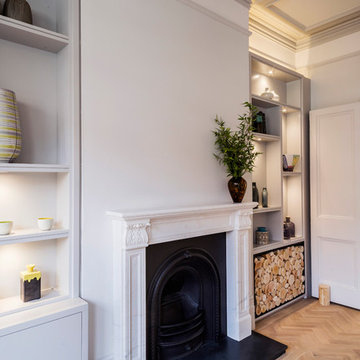
In the living and dining rooms new light greyed oak parquet floors and traditional white marble fireplaces were specified.
Bespoke pale grey lacquer joinery was designed and installed either side of the fireplaces in both rooms, incorporating plenty of storage, with asymmetrical shelving which was lit with individual accent in joinery spotlights. At the side of one of the fireplaces a black steel log store was incorporated.
Both the dining and living rooms had the original ornate plaster ceilings, however they had been painted white throughout and were visually lost. This feature was brought back by painting the plaster relief in close, but contrasting, tones of grey to emphasis the detail.
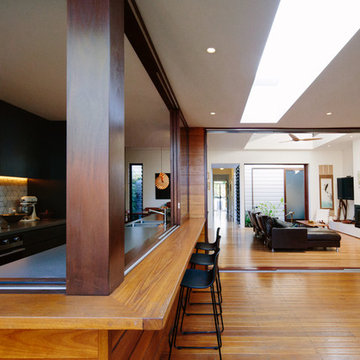
Ann-Louise Buck
Foto på ett mellanstort funkis allrum med öppen planlösning, med vita väggar, mellanmörkt trägolv, en öppen vedspis, en spiselkrans i metall och en väggmonterad TV
Foto på ett mellanstort funkis allrum med öppen planlösning, med vita väggar, mellanmörkt trägolv, en öppen vedspis, en spiselkrans i metall och en väggmonterad TV
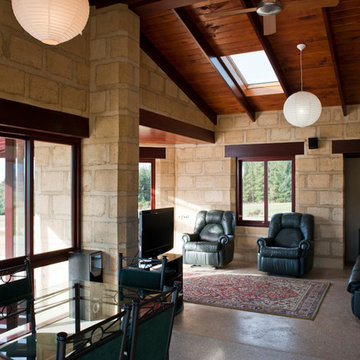
Bild på ett mellanstort rustikt allrum med öppen planlösning, med beige väggar, betonggolv, en öppen vedspis och en fristående TV

In the gathering space of the great room, there is conversational seating for eight or more... and perfect seating for television viewing for the couple who live here, when it's just the two of them.

Weather House is a bespoke home for a young, nature-loving family on a quintessentially compact Northcote block.
Our clients Claire and Brent cherished the character of their century-old worker's cottage but required more considered space and flexibility in their home. Claire and Brent are camping enthusiasts, and in response their house is a love letter to the outdoors: a rich, durable environment infused with the grounded ambience of being in nature.
From the street, the dark cladding of the sensitive rear extension echoes the existing cottage!s roofline, becoming a subtle shadow of the original house in both form and tone. As you move through the home, the double-height extension invites the climate and native landscaping inside at every turn. The light-bathed lounge, dining room and kitchen are anchored around, and seamlessly connected to, a versatile outdoor living area. A double-sided fireplace embedded into the house’s rear wall brings warmth and ambience to the lounge, and inspires a campfire atmosphere in the back yard.
Championing tactility and durability, the material palette features polished concrete floors, blackbutt timber joinery and concrete brick walls. Peach and sage tones are employed as accents throughout the lower level, and amplified upstairs where sage forms the tonal base for the moody main bedroom. An adjacent private deck creates an additional tether to the outdoors, and houses planters and trellises that will decorate the home’s exterior with greenery.
From the tactile and textured finishes of the interior to the surrounding Australian native garden that you just want to touch, the house encapsulates the feeling of being part of the outdoors; like Claire and Brent are camping at home. It is a tribute to Mother Nature, Weather House’s muse.

Inspiration för ett mellanstort lantligt allrum med öppen planlösning, med grå väggar, mörkt trägolv, en öppen vedspis, en spiselkrans i gips och en fristående TV
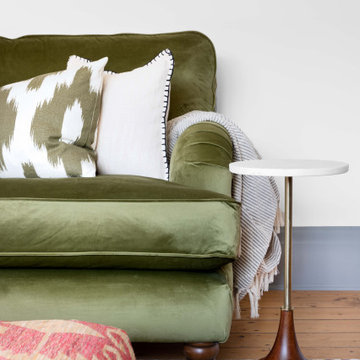
Idéer för mellanstora vintage separata vardagsrum, med ett finrum, beige väggar, mellanmörkt trägolv, en öppen vedspis, en spiselkrans i trä, en dold TV och svart golv

薪ストーブを設置したリビングダイニング。フローリングは手斧掛け、壁面一部に黒革鉄板貼り、天井は柿渋とどことなく和を連想させる黒いモダンな空間。アイアンのパーテーションとソファはオリジナル。
Inspiration för ett stort funkis allrum med öppen planlösning, med vita väggar, mellanmörkt trägolv, en öppen vedspis, en spiselkrans i metall och en fristående TV
Inspiration för ett stort funkis allrum med öppen planlösning, med vita väggar, mellanmörkt trägolv, en öppen vedspis, en spiselkrans i metall och en fristående TV
5 830 foton på vardagsrum, med en öppen vedspis
7