231 foton på vardagsrum, med en spiselkrans i betong och en dold TV
Sortera efter:
Budget
Sortera efter:Populärt i dag
61 - 80 av 231 foton
Artikel 1 av 3
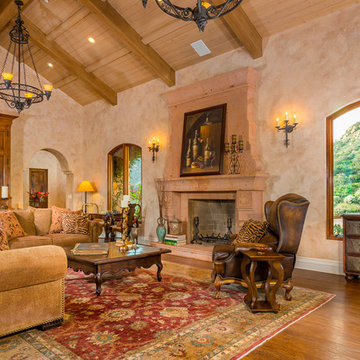
Clarified Studios
Exempel på ett mycket stort medelhavsstil allrum med öppen planlösning, med ett finrum, beige väggar, mellanmörkt trägolv, en standard öppen spis, en dold TV, en spiselkrans i betong och brunt golv
Exempel på ett mycket stort medelhavsstil allrum med öppen planlösning, med ett finrum, beige väggar, mellanmörkt trägolv, en standard öppen spis, en dold TV, en spiselkrans i betong och brunt golv
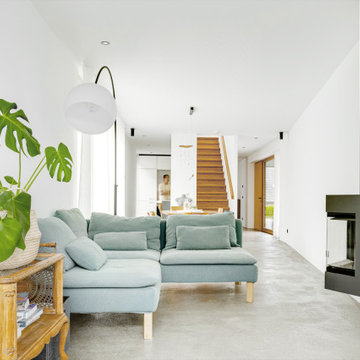
Exempel på ett mellanstort modernt allrum med öppen planlösning, med vita väggar, betonggolv, en hängande öppen spis, en spiselkrans i betong och en dold TV
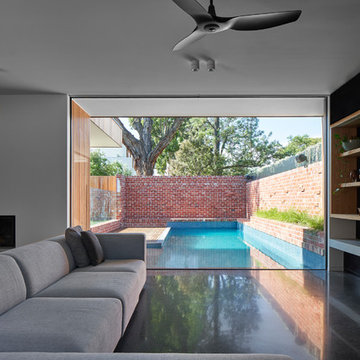
Idéer för att renovera ett funkis vardagsrum, med betonggolv, en öppen hörnspis, en spiselkrans i betong, en dold TV och grått golv
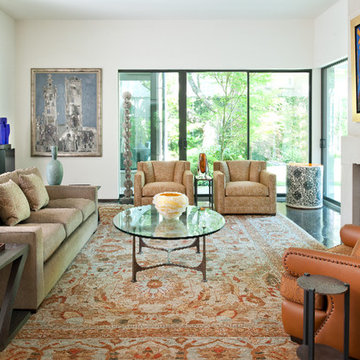
Contemporary sitting room with hammered metal based cocktail table, metal & wood side tables surrounded with designer upholstered seating just off the dining area
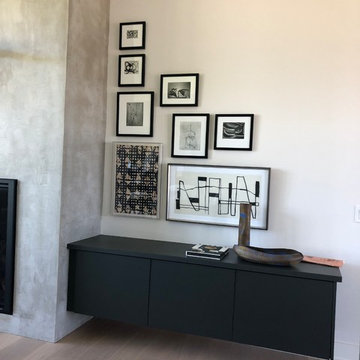
Modern inredning av ett stort allrum med öppen planlösning, med vita väggar, ljust trägolv, en standard öppen spis, en spiselkrans i betong, en dold TV och brunt golv
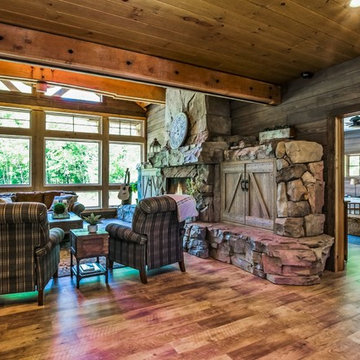
Artisan Craft Homes
Bild på ett stort rustikt allrum med öppen planlösning, med bruna väggar, vinylgolv, en standard öppen spis, en spiselkrans i betong, en dold TV och brunt golv
Bild på ett stort rustikt allrum med öppen planlösning, med bruna väggar, vinylgolv, en standard öppen spis, en spiselkrans i betong, en dold TV och brunt golv
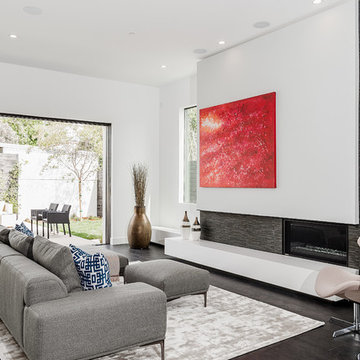
Oak Chianti provides stunning, midnight-hued planks that are perfect for areas of high contrast. These beautiful European Engineered hardwood planks are 7.5" wide and extra-long, creating a spacious sanctuary you will proud to call home. Each is wire-brushed by hand and coated with layers of premium finish for a scratch-resistant surface that is easy to maintain and care for.
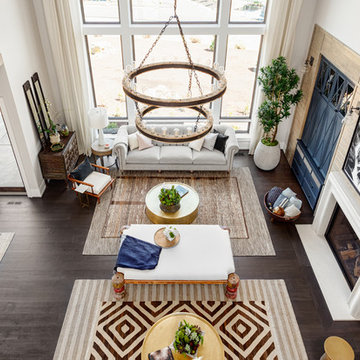
Justin Krug Photography
Inspiration för mycket stora klassiska allrum med öppen planlösning, med beige väggar, mörkt trägolv, en standard öppen spis, en spiselkrans i betong och en dold TV
Inspiration för mycket stora klassiska allrum med öppen planlösning, med beige väggar, mörkt trägolv, en standard öppen spis, en spiselkrans i betong och en dold TV
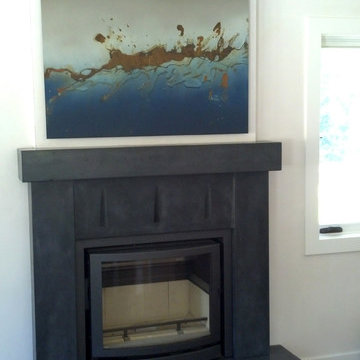
Precast concrete fireplace surround and hearth. Add some custom metal wall art to cover up a tv and compliment your room.
Inspiration för mellanstora moderna separata vardagsrum, med en spiselkrans i betong, mellanmörkt trägolv, vita väggar, en standard öppen spis, brunt golv och en dold TV
Inspiration för mellanstora moderna separata vardagsrum, med en spiselkrans i betong, mellanmörkt trägolv, vita väggar, en standard öppen spis, brunt golv och en dold TV
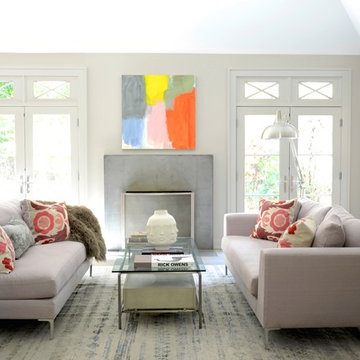
Idéer för stora vintage allrum med öppen planlösning, med ett finrum, grå väggar, ljust trägolv, en spiselkrans i betong, en dold TV, en standard öppen spis och grått golv
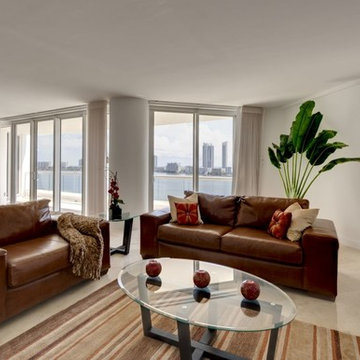
Drywall - Painting Contractors in Tinton Fall NJ 07724 provide wide range of interior, exterior painters. Every job are maintained in high quality of finish. Satisfaction of client is our main target, we won't leave your place before you are pleased from final effect of our job.
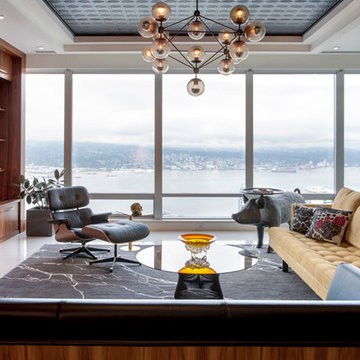
The redesign of this 2400sqft condo allowed mango to stray from our usual modest home renovation and play! Our client directed us to ‘Make it AWESOME!’ and reflective of its downtown location.
Ecologically, it hurt to gut a 3-year-old condo, but…… partitions, kitchen boxes, appliances, plumbing layout and toilets retained; all finishes, entry closet, partial dividing wall and lifeless fireplace demolished.
Marcel Wanders’ whimsical, timeless style & my client’s Tibetan collection inspired our design & palette of black, white, yellow & brushed bronze. Marcel’s wallpaper, furniture & lighting are featured throughout, along with Patricia Arquiola’s embossed tiles and lighting by Tom Dixon and Roll&Hill.
The rosewood prominent in the Shangri-La’s common areas suited our design; our local millworker used fsc rosewood veneers. Features include a rolling art piece hiding the tv, a bench nook at the front door and charcoal-stained wood walls inset with art. Ceaserstone countertops and fixtures from Watermark, Kohler & Zucchetti compliment the cabinetry.
A white concrete floor provides a clean, unifying base. Ceiling drops, inset with charcoal-painted embossed tin, define areas along with rugs by East India & FLOR. In the transition space is a Solus ethanol-based firebox.
Furnishings: Living Space, Inform, Mint Interiors & Provide
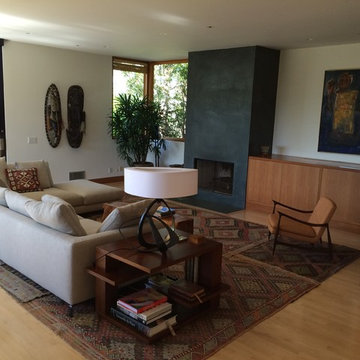
This is the main living room in this house the style is contemporary ethnic, the sofa is BB ITALIA table lamp is from Ralp Pucci West Hollywood ca, mid century chair a new Brazilian design from Espasso
the rugs are form turkey and are vintage kilims
african masks and the painting is from a Cuban artist
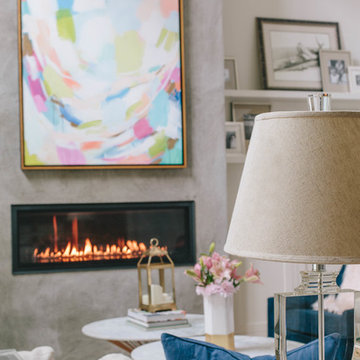
Reagan Taylor
Idéer för stora funkis allrum med öppen planlösning, med ett finrum, vita väggar, ljust trägolv, en standard öppen spis, en spiselkrans i betong, en dold TV och brunt golv
Idéer för stora funkis allrum med öppen planlösning, med ett finrum, vita väggar, ljust trägolv, en standard öppen spis, en spiselkrans i betong, en dold TV och brunt golv
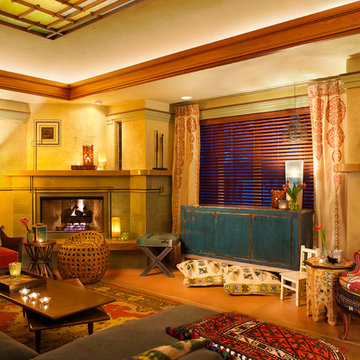
photos by Joseph Linaschke
Bild på ett mellanstort amerikanskt separat vardagsrum, med en dold TV, beige väggar, betonggolv, en öppen hörnspis och en spiselkrans i betong
Bild på ett mellanstort amerikanskt separat vardagsrum, med en dold TV, beige väggar, betonggolv, en öppen hörnspis och en spiselkrans i betong
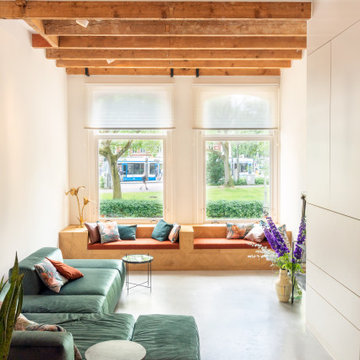
Idéer för mellanstora eklektiska loftrum, med vita väggar, betonggolv, en dubbelsidig öppen spis, en spiselkrans i betong, en dold TV och grått golv
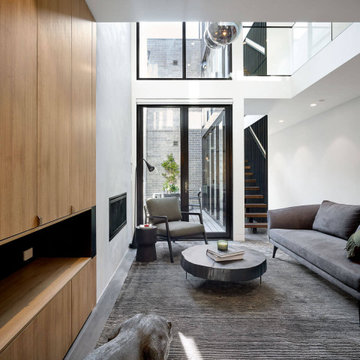
Open-plan living connects the living, dining and kitchen in this modern townhouse located in Cremorne, Melbourne. Custom joinery and storage keep mess tidy. The living opens out onto a cute courtyard and features a modern fireplace, double void to let natural light in. Floors are engineered timber and stairs are Tassie oak treads.
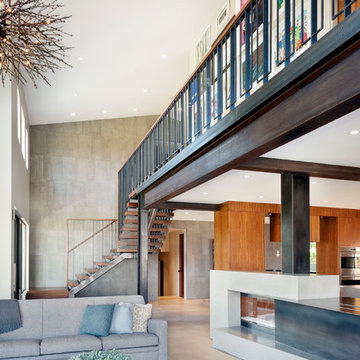
Tim Bies
Inspiration för ett funkis loftrum, med grå väggar, en dubbelsidig öppen spis, en spiselkrans i betong, en dold TV och beiget golv
Inspiration för ett funkis loftrum, med grå väggar, en dubbelsidig öppen spis, en spiselkrans i betong, en dold TV och beiget golv
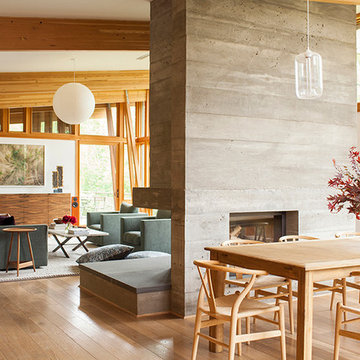
Modern rustic great room
Photgrapher: Raquel Langworthy (Untamed Studios LLC)
Exempel på ett stort modernt allrum med öppen planlösning, med vita väggar, ljust trägolv, en dubbelsidig öppen spis, en spiselkrans i betong och en dold TV
Exempel på ett stort modernt allrum med öppen planlösning, med vita väggar, ljust trägolv, en dubbelsidig öppen spis, en spiselkrans i betong och en dold TV
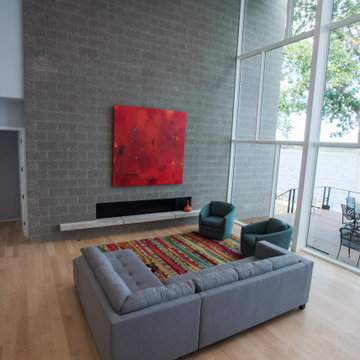
The goal of this project was to replace a small single-story seasonal family cottage with a year-round home that takes advantage of the views and topography of this lakefront site while providing privacy for the occupants. The program called for a large open living area, a master suite, study, a small home gym and five additional bedrooms. The style was to be distinctly contemporary.
The house is shielded from the street by the placement of the garage and by limiting the amount of window area facing the road. The main entry is recessed and glazed with frosted glass for privacy. Due to the narrowness of the site and the proximity of the neighboring houses, the windows on the sides of the house were also limited and mostly high up on the walls. The limited fenestration on the front and sides is made up for by the full wall of glass on the lake side, facing north. The house is anchored by an exposed masonry foundation. This masonry also cuts through the center of the house on the fireplace chimney to separate the public and private spaces on the first floor, becoming a primary material on the interior. The house is clad with three different siding material: horizontal longboard siding, vertical ribbed steel siding and cement board panels installed as a rain screen. The standing seam metal-clad roof rises from a low point at the street elevation to a height of 24 feet at the lakefront to capture the views and the north light.
The house is organized into two levels and is entered on the upper level. This level contains the main living spaces, the master suite and the study. The angled stair railing guides visitors into the main living area. The kitchen, dining area and living area are each distinct areas within one large space. This space is visually connected to the outside by the soaring ceilings and large fireplace mass that penetrate the exterior wall. The lower level contains the children’s and guest bedrooms, a secondary living space and the home gym.
231 foton på vardagsrum, med en spiselkrans i betong och en dold TV
4