1 199 foton på vardagsrum, med en spiselkrans i gips och en inbyggd mediavägg
Sortera efter:
Budget
Sortera efter:Populärt i dag
161 - 180 av 1 199 foton
Artikel 1 av 3
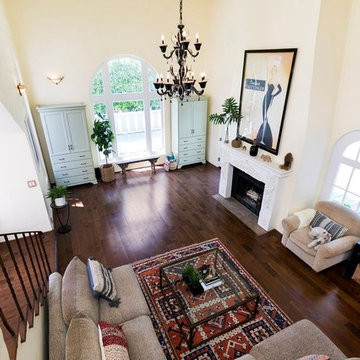
Candy
Exempel på ett mycket stort klassiskt allrum med öppen planlösning, med ett bibliotek, vita väggar, laminatgolv, en öppen vedspis, en spiselkrans i gips, en inbyggd mediavägg och brunt golv
Exempel på ett mycket stort klassiskt allrum med öppen planlösning, med ett bibliotek, vita väggar, laminatgolv, en öppen vedspis, en spiselkrans i gips, en inbyggd mediavägg och brunt golv
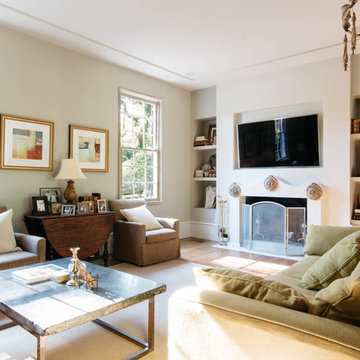
Foto på ett mellanstort vintage separat vardagsrum, med ett finrum, vita väggar, en standard öppen spis, en spiselkrans i gips, en inbyggd mediavägg och mellanmörkt trägolv
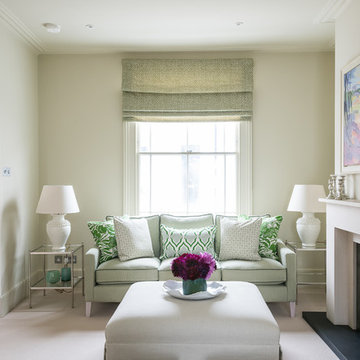
Another look at the living room. The lime-coloured couch reminds of the large Victorian antique upholstery couches, while also falling into the contemporary-modern theme of the place.
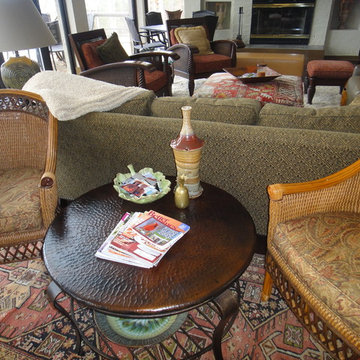
Million dollar view of lake worth taking an old house and update. This is the living room looking through the windows to the deck and the lake view beyond.
Photos by Claudia Shannon
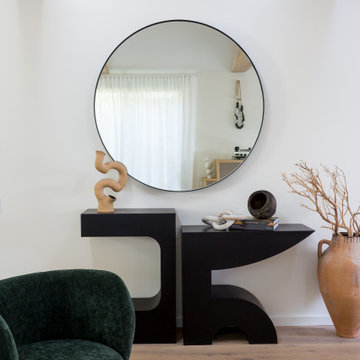
Inspiration för ett mellanstort funkis allrum med öppen planlösning, med vita väggar, ljust trägolv, en standard öppen spis, en spiselkrans i gips, en inbyggd mediavägg och brunt golv
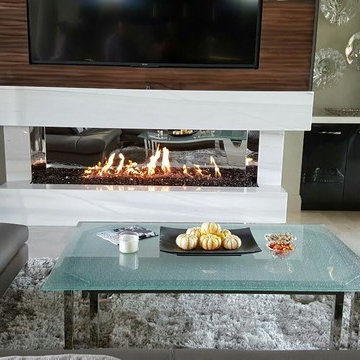
Exempel på ett mellanstort modernt allrum med öppen planlösning, med beige väggar, travertin golv, en bred öppen spis, en spiselkrans i gips, en inbyggd mediavägg och beiget golv
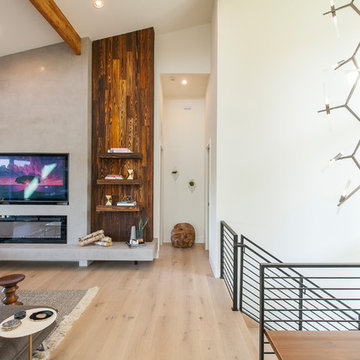
Modern home design. Modern Kitchen. Modern living room furniture. Concrete ledge with modern fireplace.
Inspiration för ett mellanstort funkis allrum med öppen planlösning, med vita väggar, ljust trägolv, en standard öppen spis, en spiselkrans i gips och en inbyggd mediavägg
Inspiration för ett mellanstort funkis allrum med öppen planlösning, med vita väggar, ljust trägolv, en standard öppen spis, en spiselkrans i gips och en inbyggd mediavägg
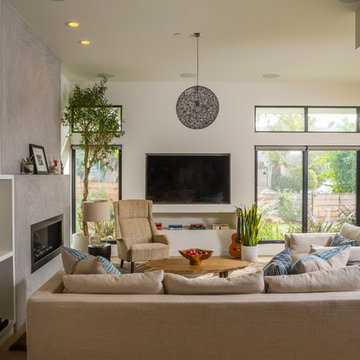
Entry to contemporary new home.
Photographer: Rick Ueda
Inredning av ett modernt litet allrum med öppen planlösning, med vita väggar, ljust trägolv, en bred öppen spis, en spiselkrans i gips och en inbyggd mediavägg
Inredning av ett modernt litet allrum med öppen planlösning, med vita väggar, ljust trägolv, en bred öppen spis, en spiselkrans i gips och en inbyggd mediavägg
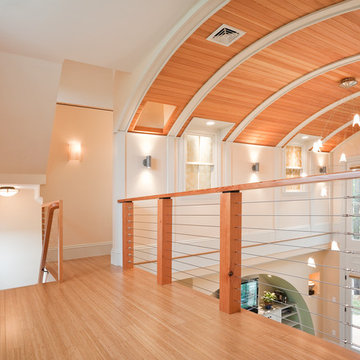
A new house, combining a modernized Shingle Style exterior with light filled interior spaces that open up dramatically to the pond on the south, was built on an existing foundation.
Photography by Edua Wilde
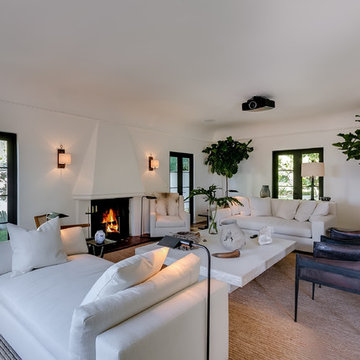
Idéer för att renovera ett medelhavsstil vardagsrum, med vita väggar, mörkt trägolv, en standard öppen spis, en spiselkrans i gips, en inbyggd mediavägg och brunt golv
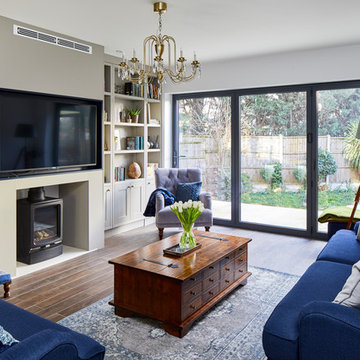
Photo by Chris Snook
Klassisk inredning av ett mellanstort separat vardagsrum, med ett bibliotek, grå väggar, klinkergolv i porslin, en öppen vedspis, en spiselkrans i gips, en inbyggd mediavägg och brunt golv
Klassisk inredning av ett mellanstort separat vardagsrum, med ett bibliotek, grå väggar, klinkergolv i porslin, en öppen vedspis, en spiselkrans i gips, en inbyggd mediavägg och brunt golv
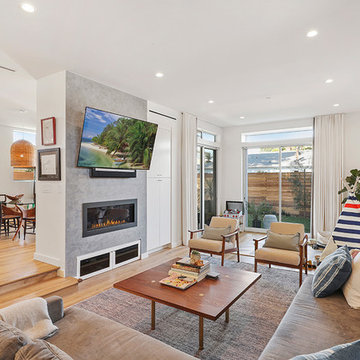
Venetian plaster surround with component cabinet belo and TV above. Linear fireplace, storage full height. Pocket door with multiplied track to exterior garden area.
Oak floors
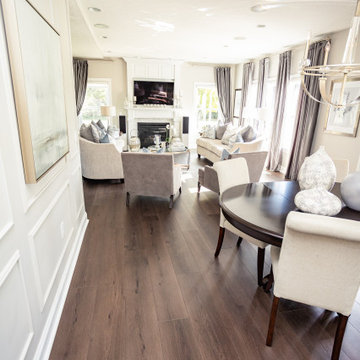
A rich, even, walnut tone with a smooth finish. This versatile color works flawlessly with both modern and classic styles.
Idéer för att renovera ett stort vintage allrum med öppen planlösning, med ett finrum, beige väggar, vinylgolv, en standard öppen spis, en spiselkrans i gips, en inbyggd mediavägg och brunt golv
Idéer för att renovera ett stort vintage allrum med öppen planlösning, med ett finrum, beige väggar, vinylgolv, en standard öppen spis, en spiselkrans i gips, en inbyggd mediavägg och brunt golv
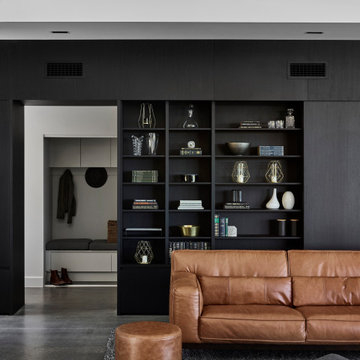
Polished concrete floors and expansive floor to ceiling joinery frames the interior of this generous lounge room. The mud room off the entry can be seen in the distance, usually concealed behind sliding doors.
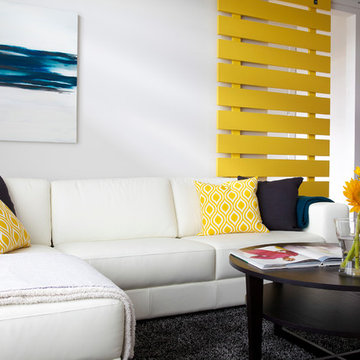
This couple hired us to help them navigate the challenging process of building a new home. Even though the husband is in the construction industry and they were acting as general contractors, they needed help with all of the decisions to be made for the interior of the house. It was a pleasure for us to come on board!
We helped with all aspects, from consulting on the floor plans to selecting all of the finishes to decorating the home before move in. We went for a very clean and modern aesthetic with a lot of white bringing depth in with the warm tones of the acacia wood floor. Furniture and accessories were where we brought in pops of color to give it a young and fun vibe for this family of six.
Lori Andrews Photography
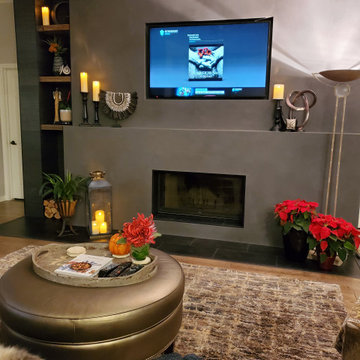
Foto på ett funkis vardagsrum, med grå väggar, klinkergolv i keramik, en standard öppen spis, en spiselkrans i gips, en inbyggd mediavägg och grått golv
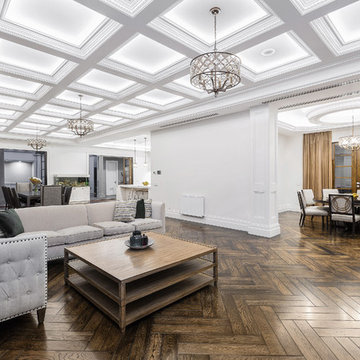
Sam Martin - Four Walls Media
Foto på ett mycket stort vintage allrum med öppen planlösning, med vita väggar, mörkt trägolv, en standard öppen spis, en spiselkrans i gips, en inbyggd mediavägg och brunt golv
Foto på ett mycket stort vintage allrum med öppen planlösning, med vita väggar, mörkt trägolv, en standard öppen spis, en spiselkrans i gips, en inbyggd mediavägg och brunt golv
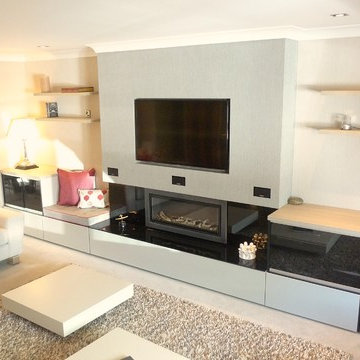
The owners of this residential property were looking to modernise and declutter a tired interior. We undertook a complete transformation of this living space providing them with a beautiful contemporary environment within which to relax and unwind. Using a natural and calming colour scheme we created a light filled space with accents of bright colours for added character.
A focus of our brief for this project was the creation of much needed storage. We designed and had made unique wall-to-wall, sleek units that were designed to fit the space and house an array of media, objects and articles. The unit also incorporated specialist glazing allowing uninterrupted AV signals to all media without any unsightly electronic equipment having to be on view. The room also featured a high end, integrated surround sound and mood lighting system.
This project involved structural amendments with a false chimney breast being built and existing dividing wall with double doors being removed to provide a better structure and flow to the living and dining areas.
Bespoke furniture in the form of made to measure sofas and further bespoke cabinetry to compliment the focal wall-to-wall units added to this sophisticated but warm and welcoming interior.
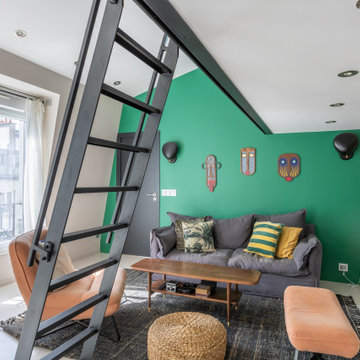
Idéer för ett mellanstort eklektiskt allrum med öppen planlösning, med ett bibliotek, gröna väggar, målat trägolv, en standard öppen spis, en spiselkrans i gips, en inbyggd mediavägg och vitt golv
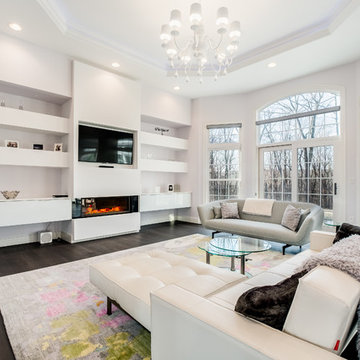
Now that's better....
The plan utilized the existing tall ceiling while creating an updated aesthetic. The modern gas fireplace adds warmth figuratively and literally to this show-stopping design. Our friends at Continental Systems in Avon supplied the Audio, Video and security systems on this project.
1 199 foton på vardagsrum, med en spiselkrans i gips och en inbyggd mediavägg
9