210 foton på vardagsrum, med en spiselkrans i gips och flerfärgat golv
Sortera efter:
Budget
Sortera efter:Populärt i dag
81 - 100 av 210 foton
Artikel 1 av 3
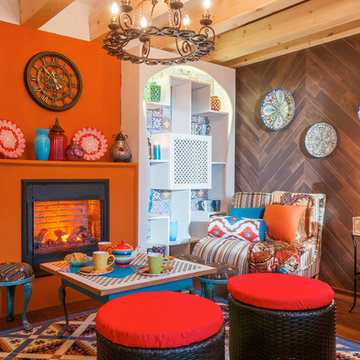
дизайнер Виталия Романовская,фотограф Владимир Бурцев
Foto på ett mellanstort orientaliskt separat vardagsrum, med orange väggar, mörkt trägolv, en bred öppen spis, en spiselkrans i gips och flerfärgat golv
Foto på ett mellanstort orientaliskt separat vardagsrum, med orange väggar, mörkt trägolv, en bred öppen spis, en spiselkrans i gips och flerfärgat golv
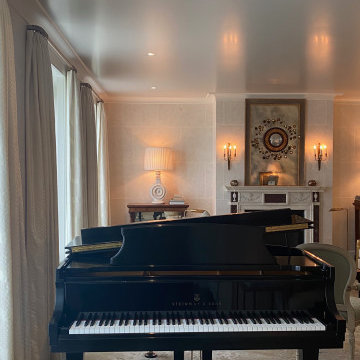
Lutron lighting and shades
Inredning av ett modernt mellanstort allrum med öppen planlösning, med ett finrum, flerfärgade väggar, mörkt trägolv, en standard öppen spis, en spiselkrans i gips, en dold TV och flerfärgat golv
Inredning av ett modernt mellanstort allrum med öppen planlösning, med ett finrum, flerfärgade väggar, mörkt trägolv, en standard öppen spis, en spiselkrans i gips, en dold TV och flerfärgat golv
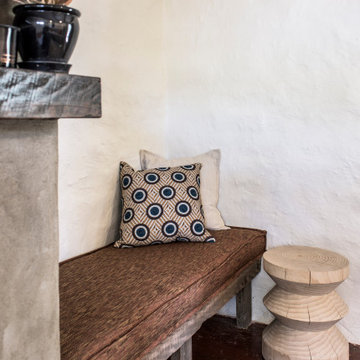
Reading nook
Inredning av ett eklektiskt mellanstort separat vardagsrum, med grå väggar, en standard öppen spis, en spiselkrans i gips, en väggmonterad TV, betonggolv och flerfärgat golv
Inredning av ett eklektiskt mellanstort separat vardagsrum, med grå väggar, en standard öppen spis, en spiselkrans i gips, en väggmonterad TV, betonggolv och flerfärgat golv
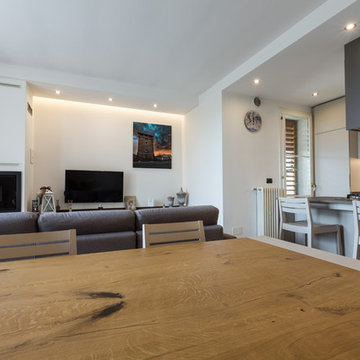
Lorenzo Giambi
Inredning av ett modernt mellanstort loftrum, med vita väggar, mörkt trägolv, en standard öppen spis, en spiselkrans i gips, en väggmonterad TV och flerfärgat golv
Inredning av ett modernt mellanstort loftrum, med vita väggar, mörkt trägolv, en standard öppen spis, en spiselkrans i gips, en väggmonterad TV och flerfärgat golv
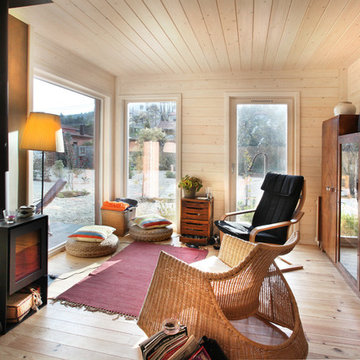
El interior exhibe el confort que esta casa sin pretensiones esconde del exterior.
© Rusticasa
Exempel på ett litet rustikt allrum med öppen planlösning, med en hemmabar, beige väggar, ljust trägolv, en öppen vedspis, en spiselkrans i gips och flerfärgat golv
Exempel på ett litet rustikt allrum med öppen planlösning, med en hemmabar, beige väggar, ljust trägolv, en öppen vedspis, en spiselkrans i gips och flerfärgat golv
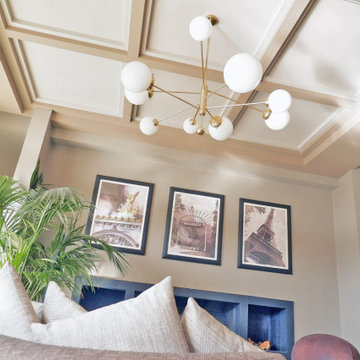
Foto på ett eklektiskt allrum med öppen planlösning, med beige väggar, klinkergolv i terrakotta, en standard öppen spis, en spiselkrans i gips och flerfärgat golv
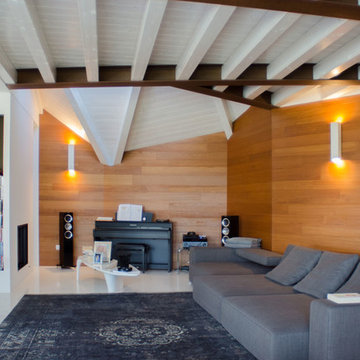
Il soggiorno si caratterizza per la travatura particolare del sottotetto, che rispecchia le inusuali forme esterne; le pareti sono rivestite in legno e le luci, a parete, sono pensate per garantire un'illuminazione soft e rilassante. Il camino bifacciale da calore a tutta la zona living.
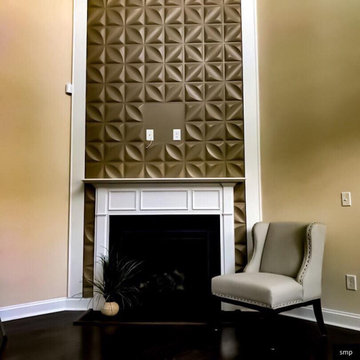
Installation of modern 3D wall panels
Modern inredning av ett mellanstort allrum med öppen planlösning, med ett finrum, beige väggar, mörkt trägolv, en standard öppen spis, en spiselkrans i gips, en väggmonterad TV och flerfärgat golv
Modern inredning av ett mellanstort allrum med öppen planlösning, med ett finrum, beige väggar, mörkt trägolv, en standard öppen spis, en spiselkrans i gips, en väggmonterad TV och flerfärgat golv
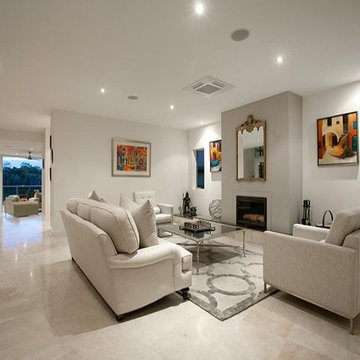
This unique riverfront home at the enviable 101 Brisbane Corso, Fairfield address has been designed to capture every aspect of the panoramic views of the river, and perfect northerly breezes that flow throughout the home.
Meticulous attention to detail in the design phase has ensured that every specification reflects unwavering quality and future practicality. No expense has been spared in producing a design that will surpass all expectations with an extensive list of features only a home of this calibre would possess.
The open layout encompasses three levels of multiple living spaces that blend together seamlessly and all accessible by the private lift. Easy, yet sophisticated interior details combine travertine marble and Blackbutt hardwood floors with calming tones, while oversized windows and glass doors open onto a range of outdoor spaces all designed around the spectacular river back drop. This relaxed and balanced design maximises on natural light while creating a number of vantage points from which to enjoy the sweeping views over the Brisbane River and city skyline.
The centrally located kitchen brings function and form with a spacious walk through, butler style pantry; oversized island bench; Miele appliances including plate warmer, steam oven, combination microwave & induction cooktop; granite benchtops and an abundance of storage sure to impress.
Four large bedrooms, 3 of which are ensuited, offer a degree of flexibility and privacy for families of all ages and sizes. The tranquil master retreat is perfectly positioned at the back of the home enjoying the stunning river & city view, river breezes and privacy.
The lower level has been created with entertaining in mind. With both indoor and outdoor entertaining spaces flowing beautifully to the architecturally designed saltwater pool with heated spa, through to the 10m x 3.5m pontoon creating the ultimate water paradise! The large indoor space with full glass backdrop ensures you can enjoy all that is on offer. Complete the package with a 4 car garage with room for all the toys and you have a home you will never want to leave.
A host of outstanding additional features further assures optimal comfort, including a dedicated study perfect for a home office; home theatre complete with projector & HDD recorder; private glass walled lift; commercial quality air-conditioning throughout; colour video intercom; 8 zone audio system; vacuum maid; back to base alarm just to name a few.
Located beside one of the many beautiful parks in the area, with only one neighbour and uninterrupted river views, it is hard to believe you are only 4km to the CBD and so close to every convenience imaginable. With easy access to the Green Bridge, QLD Tennis Centre, Major Hospitals, Major Universities, Private Schools, Transport & Fairfield Shopping Centre.
Features of 101 Brisbane Corso, Fairfield at a glance:
- Large 881 sqm block, beside the park with only one neighbour
- Panoramic views of the river, through to the Green Bridge and City
- 10m x 3.5m pontoon with 22m walkway
- Glass walled lift, a unique feature perfect for families of all ages & sizes
- 4 bedrooms, 3 with ensuite
- Tranquil master retreat perfectly positioned at the back of the home enjoying the stunning river & city view & river breezes
- Gourmet kitchen with Miele appliances - plate warmer, steam oven, combination microwave & induction cook top
- Granite benches in the kitchen, large island bench and spacious walk in pantry sure to impress
- Multiple living areas spread over 3 distinct levels
- Indoor and outdoor entertaining spaces to enjoy everything the river has to offer
- Beautiful saltwater pool & heated spa
- Dedicated study perfect for a home office
- Home theatre complete with Panasonic 3D Blue Ray HDD recorder, projector & home theatre speaker system
- Commercial quality air-conditioning throughout + vacuum maid
- Back to base alarm system & video intercom
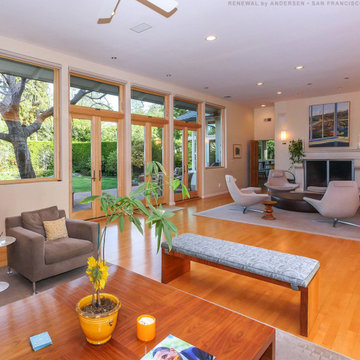
Superb living room with all new windows and french doors we installed. This amazing open room with light wood floors and contemporary decor looks remarkable with this wall of wood picture windows and French doors. Get started buying new doors and windows for your home from Renewal by Andersen of San Francisco, serving the whole Bay Area.
. . . . . . . . . .
All your window and door needs are just a phone call away -- Contact Us Today! 844-245-2799
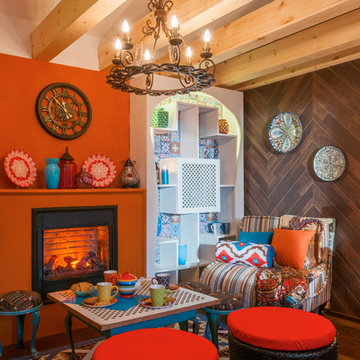
дизайнер Виталия Романовская,фотограф Владимир Бурцев
Inredning av ett asiatiskt mellanstort separat vardagsrum, med orange väggar, mörkt trägolv, en bred öppen spis, en spiselkrans i gips och flerfärgat golv
Inredning av ett asiatiskt mellanstort separat vardagsrum, med orange väggar, mörkt trägolv, en bred öppen spis, en spiselkrans i gips och flerfärgat golv
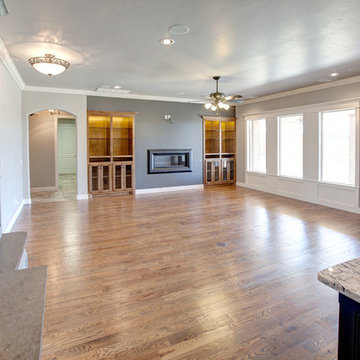
Contemporary spacious living room with inset fireplace in wall, built in cabinets and wood flooring
Exempel på ett stort modernt allrum med öppen planlösning, med grå väggar, ljust trägolv, en hängande öppen spis, en spiselkrans i gips och flerfärgat golv
Exempel på ett stort modernt allrum med öppen planlösning, med grå väggar, ljust trägolv, en hängande öppen spis, en spiselkrans i gips och flerfärgat golv
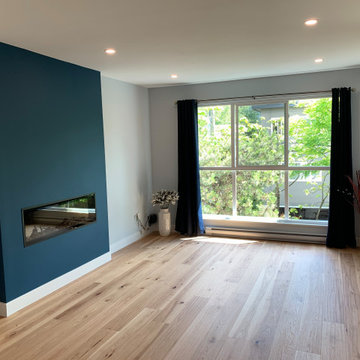
Custom designed fireplace, with fresh painted walls and wide plank hickory engineered hardwood flooring. Popcorn ceiling smoothed and installation of ceiling pot lights.
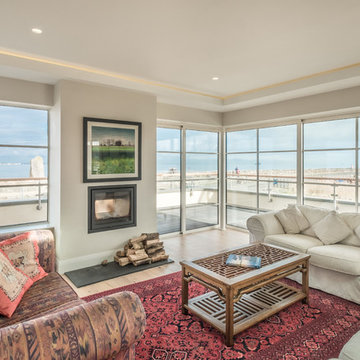
Modh Design
Exempel på ett stort modernt allrum med öppen planlösning, med vita väggar, ljust trägolv, en dubbelsidig öppen spis, en spiselkrans i gips, en dold TV och flerfärgat golv
Exempel på ett stort modernt allrum med öppen planlösning, med vita väggar, ljust trägolv, en dubbelsidig öppen spis, en spiselkrans i gips, en dold TV och flerfärgat golv
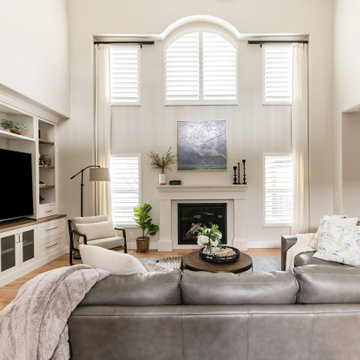
Inspiration för mellanstora klassiska allrum med öppen planlösning, med vita väggar, mellanmörkt trägolv, en standard öppen spis, en spiselkrans i gips, en inbyggd mediavägg och flerfärgat golv
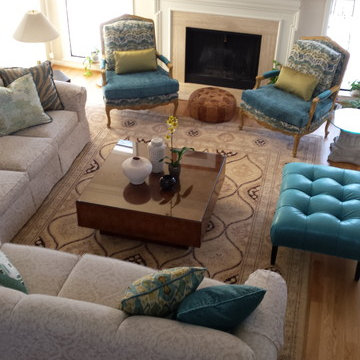
Dan Davis Design
Information on rug:
Peshawar Panel Rug (one of a kind)
9.2 X 12.7
Made in Pakistan
100% wool
Exempel på ett stort modernt vardagsrum, med ett finrum, ljust trägolv, en standard öppen spis, en spiselkrans i gips, flerfärgat golv och beige väggar
Exempel på ett stort modernt vardagsrum, med ett finrum, ljust trägolv, en standard öppen spis, en spiselkrans i gips, flerfärgat golv och beige väggar
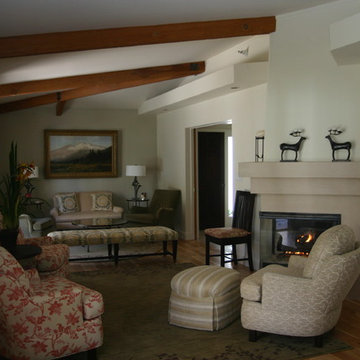
Interior decorating and remodel, new drywall ceilings, plaster fireplace surround, new custom furnishings and draperies, new pendant lighting
Idéer för ett amerikanskt allrum med öppen planlösning, med vita väggar, ljust trägolv, en standard öppen spis, en spiselkrans i gips och flerfärgat golv
Idéer för ett amerikanskt allrum med öppen planlösning, med vita väggar, ljust trägolv, en standard öppen spis, en spiselkrans i gips och flerfärgat golv
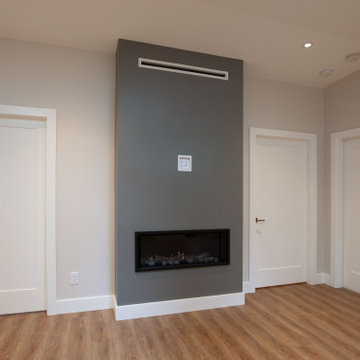
Exempel på ett mycket stort amerikanskt allrum med öppen planlösning, med vita väggar, laminatgolv, en standard öppen spis, en spiselkrans i gips, en väggmonterad TV och flerfärgat golv
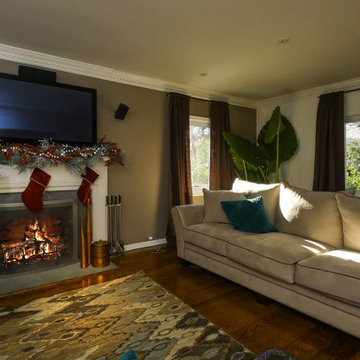
New casement windows we installed in this warm and festive living room.
Replacement Windows from Renewal by Andersen Long Island
Inredning av ett mellanstort separat vardagsrum, med beige väggar, mörkt trägolv, en standard öppen spis, en spiselkrans i gips, en väggmonterad TV och flerfärgat golv
Inredning av ett mellanstort separat vardagsrum, med beige väggar, mörkt trägolv, en standard öppen spis, en spiselkrans i gips, en väggmonterad TV och flerfärgat golv
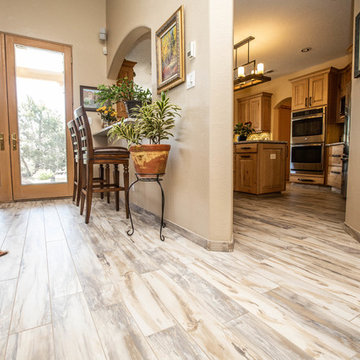
Poulin Design Center
Inspiration för ett stort vintage allrum med öppen planlösning, med beige väggar, klinkergolv i porslin, flerfärgat golv, en standard öppen spis, en spiselkrans i gips och en inbyggd mediavägg
Inspiration för ett stort vintage allrum med öppen planlösning, med beige väggar, klinkergolv i porslin, flerfärgat golv, en standard öppen spis, en spiselkrans i gips och en inbyggd mediavägg
210 foton på vardagsrum, med en spiselkrans i gips och flerfärgat golv
5