328 foton på vardagsrum, med en spiselkrans i gips och vitt golv
Sortera efter:
Budget
Sortera efter:Populärt i dag
61 - 80 av 328 foton
Artikel 1 av 3
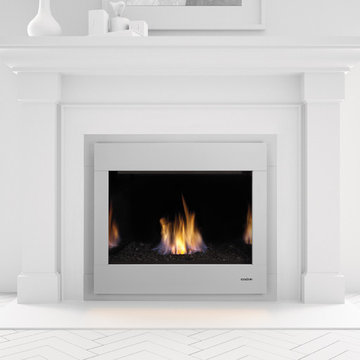
Idéer för att renovera ett stort funkis allrum med öppen planlösning, med ett finrum, vita väggar, klinkergolv i porslin, en standard öppen spis, en spiselkrans i gips och vitt golv
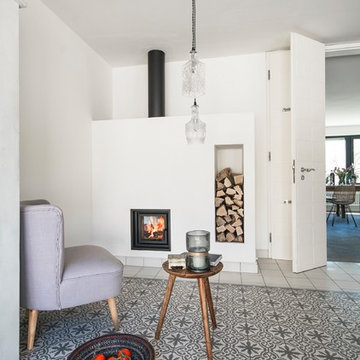
Bernhard Müller Fotografie
Inspiration för mellanstora minimalistiska allrum med öppen planlösning, med vita väggar, klinkergolv i keramik, en standard öppen spis, en spiselkrans i gips, vitt golv och ett bibliotek
Inspiration för mellanstora minimalistiska allrum med öppen planlösning, med vita väggar, klinkergolv i keramik, en standard öppen spis, en spiselkrans i gips, vitt golv och ett bibliotek
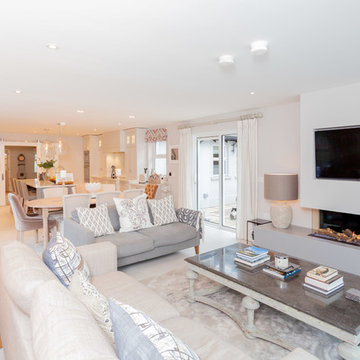
Exempel på ett mellanstort modernt allrum med öppen planlösning, med ett finrum, vita väggar, en dubbelsidig öppen spis, en spiselkrans i gips, en inbyggd mediavägg och vitt golv
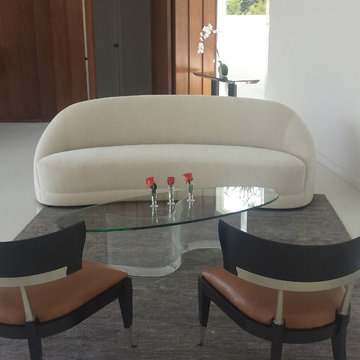
Bild på ett mellanstort funkis allrum med öppen planlösning, med ett finrum, vita väggar, klinkergolv i porslin, en bred öppen spis, en spiselkrans i gips och vitt golv
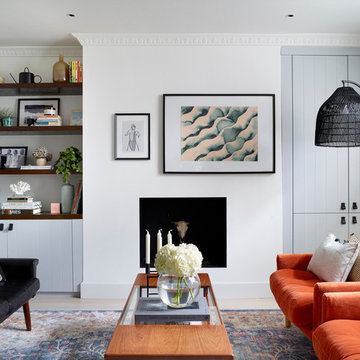
Burnt orange armchairs invite you to unravel the day away, in this bohemian living room. The room features a danish antique coffee table, a rattan floor lamp, and traditional colourful rug.
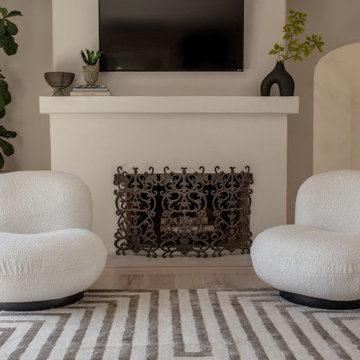
A dreamy space inspired by creamy natural tones and texture. We restored this home built in 1949 and brought back its mojo.
Idéer för mellanstora 50 tals separata vardagsrum, med ett finrum, beige väggar, ljust trägolv, en standard öppen spis, en spiselkrans i gips, en väggmonterad TV och vitt golv
Idéer för mellanstora 50 tals separata vardagsrum, med ett finrum, beige väggar, ljust trägolv, en standard öppen spis, en spiselkrans i gips, en väggmonterad TV och vitt golv
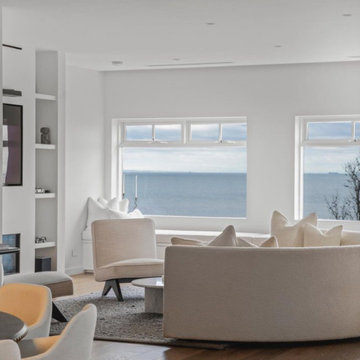
Contempory modern apartment in Melbourne's Bayside.
ABP collabroated with the client on fixtures, finishes, design and the sourcing and supply of custom furniture.
The Living has amazing views of the bay so we created a large benchseat to sit and watch the action in the bay.
Joinery for the fireplace and TV was added and the WOW factor was created with the custom curved sofa we designed. A mix of luxe textures, in neautral tones, bring the space together
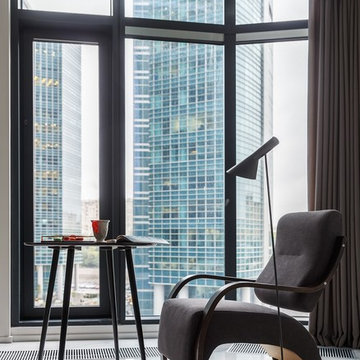
Фотограф:Сергей Красюк
Exempel på ett litet modernt allrum med öppen planlösning, med ett bibliotek, vita väggar, klinkergolv i porslin, en standard öppen spis, en spiselkrans i gips, en väggmonterad TV och vitt golv
Exempel på ett litet modernt allrum med öppen planlösning, med ett bibliotek, vita väggar, klinkergolv i porslin, en standard öppen spis, en spiselkrans i gips, en väggmonterad TV och vitt golv
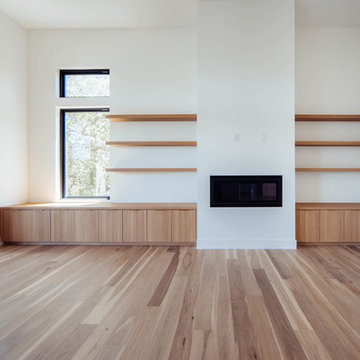
Foto på ett mellanstort funkis allrum med öppen planlösning, med ett finrum, vita väggar, mellanmörkt trägolv, en bred öppen spis, en spiselkrans i gips och vitt golv
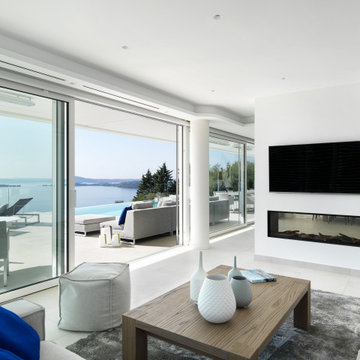
salotto con camino passante centrale, divani ad angolo e tavolino in legno. Ampie finestre scorrevoli elettriche escono verso il portico e la piscina. La TV è appesa sopra il camino a gas, lospazio laterale al camino consente un doppio passaggio.
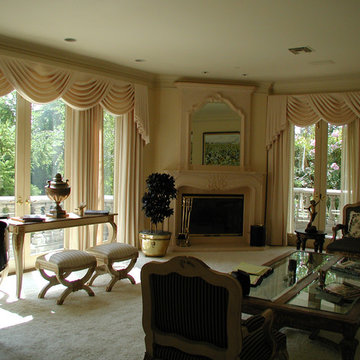
Client's home. Chose these fabrics and designed her own living room and furniture pieces
Idéer för ett mellanstort klassiskt allrum med öppen planlösning, med ett finrum, beige väggar, heltäckningsmatta, en standard öppen spis, en spiselkrans i gips och vitt golv
Idéer för ett mellanstort klassiskt allrum med öppen planlösning, med ett finrum, beige väggar, heltäckningsmatta, en standard öppen spis, en spiselkrans i gips och vitt golv
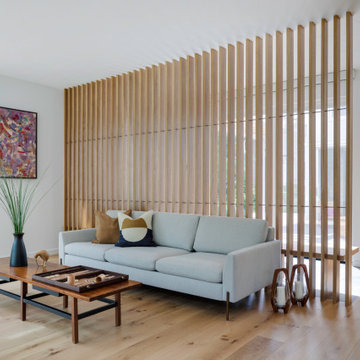
TEAM
Architect: LDa Architecture & Interiors
Interior Design: LDa Architecture & Interiors
Builder: Denali Construction
Photographer: Greg Premru Photography
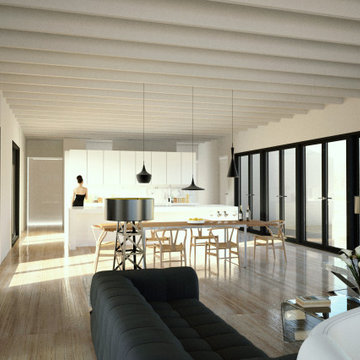
A single-story flexible open-plan living space containing kitchen, dining, and living room with; all accessing directly onto a full-length sun terrace.
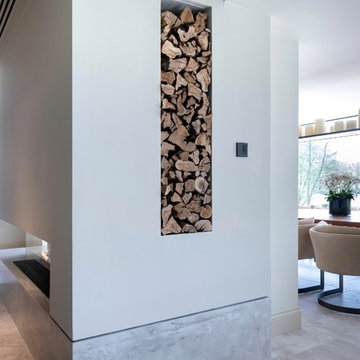
A fabulous lounge / living room space with Janey Butler Interiors style & design throughout. Contemporary Large commissioned artwork reveals at the touch of a Crestron button recessed 85" 4K TV with plastered in invisible speakers. With bespoke furniture and joinery and newly installed contemporary fireplace.
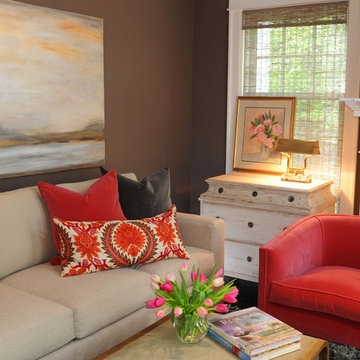
This intimate Darien, Ct. living room features luxurious velvet upholstery and pillows of rich, warm color in solid red orange and brown. Pink in the floral watercolor painting, the over mantle artwork, books, and in the patterned lumbar pillow pull the scheme together. Soft brown walls contrast with both crisp and distressed white paint finishes of the fireplace surround, painted chest of drawers, and large scale painting over the sofa.
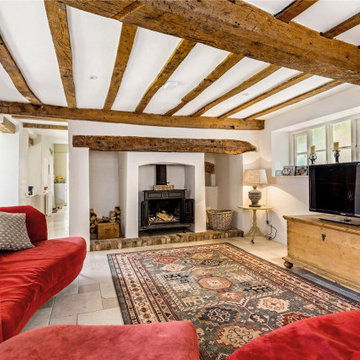
Inredning av ett klassiskt vardagsrum, med vita väggar, en standard öppen spis, en spiselkrans i gips, en fristående TV och vitt golv
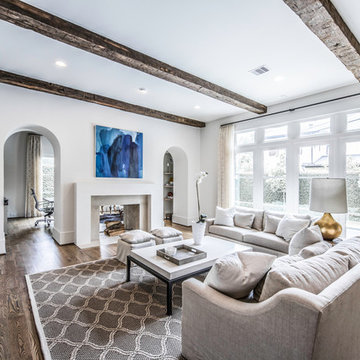
Idéer för att renovera ett stort medelhavsstil vardagsrum, med vita väggar, mörkt trägolv, en standard öppen spis, en spiselkrans i gips och vitt golv
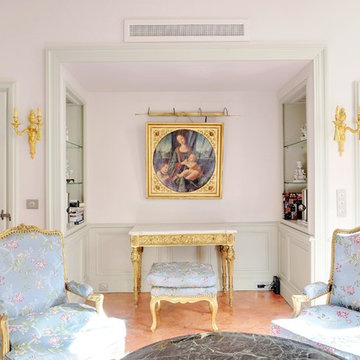
Foto på ett stort vintage separat vardagsrum, med ett finrum, rosa väggar, klinkergolv i porslin, en standard öppen spis, en spiselkrans i gips och vitt golv
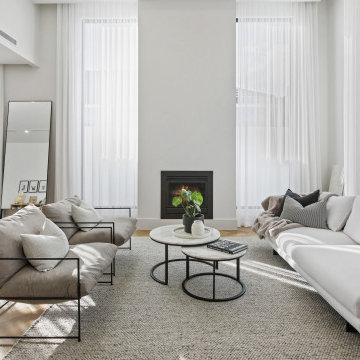
The brief was to create a resort style home, capturing the lakefront views, while being an entertainers dream. This house boasts epic features such as a lakefront pool, sunken fire pit, billiard room with integrated home theatre and a 2 tiered rooftop terrace. The living space has a double height void with 6 meters of glass and a large cantilevered roof. The façade and curved staircase entry has the grandeur of a Hollywood mansion, while the rear seamlessly transforms into a modern minimalistic piece of architecture that would be at home on the waterways of Miami.
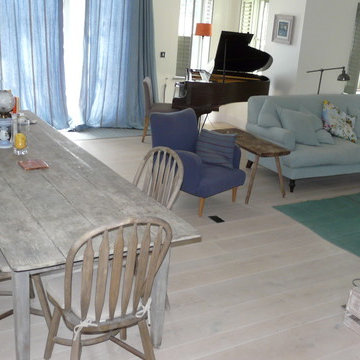
Mixed width white wooden floorboards in this coastal style Sussex beach house supplied by Naked Floors. We create bespoke wooden floors hand finished to your specifications and ship across the UK
328 foton på vardagsrum, med en spiselkrans i gips och vitt golv
4