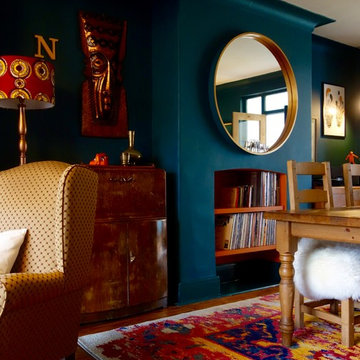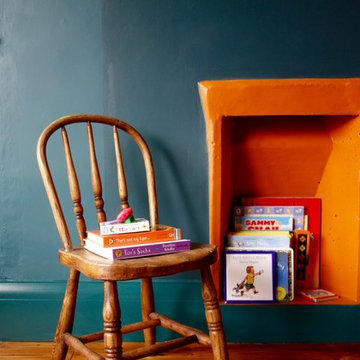290 foton på vardagsrum, med en spiselkrans i gips
Sortera efter:
Budget
Sortera efter:Populärt i dag
1 - 20 av 290 foton
Artikel 1 av 3
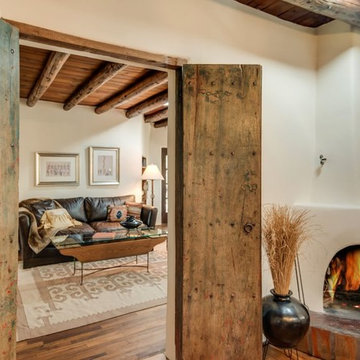
Idéer för ett stort amerikanskt separat vardagsrum, med beige väggar, ljust trägolv, en spiselkrans i gips, ett finrum och brunt golv
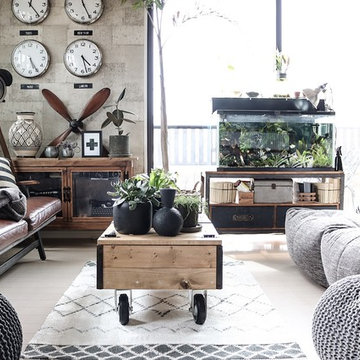
Be individual and add your own style. Incorporate quirky evergreen indoor plants and cacti to your coffee table, bringing your reading room to life. Explore materials and finishes, play with texture and mix leather sofas with soft modular loungers. Cushioned comforts paired with bold clocks and floor lamp complement this retro interior setting.
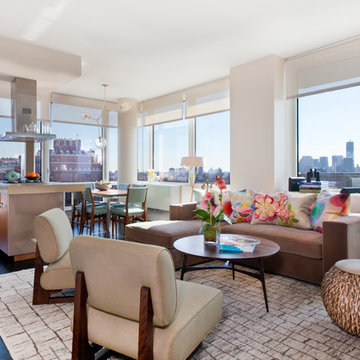
Brett Beyer Photography
Exempel på ett stort modernt allrum med öppen planlösning, med vita väggar, mörkt trägolv, brunt golv, en spiselkrans i gips och en väggmonterad TV
Exempel på ett stort modernt allrum med öppen planlösning, med vita väggar, mörkt trägolv, brunt golv, en spiselkrans i gips och en väggmonterad TV
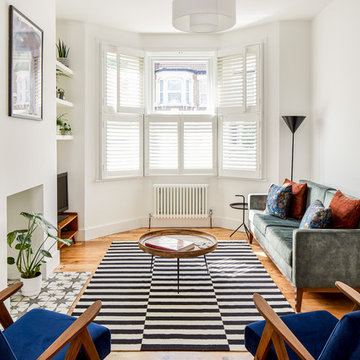
Modern inredning av ett mellanstort allrum med öppen planlösning, med ett finrum, vita väggar, mellanmörkt trägolv, en spiselkrans i gips, en fristående TV och flerfärgat golv
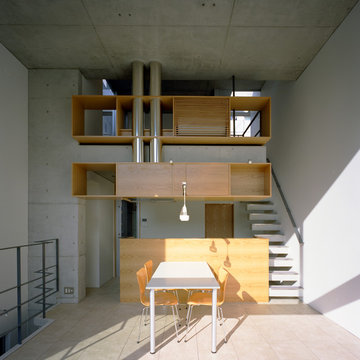
3階 リビング
Inspiration för ett litet funkis allrum med öppen planlösning, med vita väggar, beiget golv, en spiselkrans i gips och klinkergolv i terrakotta
Inspiration för ett litet funkis allrum med öppen planlösning, med vita väggar, beiget golv, en spiselkrans i gips och klinkergolv i terrakotta
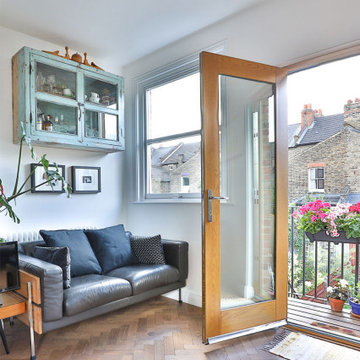
The reclaimed parquet wood flooring blocks were fitted in a herringbone design, adding a stunning warm touch to the space and replacing the previous lack of flooring in this area, exposed concrete being a reminder of the extension fitted some time ago. A glass timber door was fitted at the entrance to the balcony and garden, allowing natural light to flood the space. The traditional sash windows were overhauled and panes replaced, giving them new life and helping to draft-proof for years to come. Lovely balcony plants were styled by the clients following the renovation, adding colour and richness to the area. Dulux's Brilliant White paint was used to coat the walls and ceiling, being a lovely fresh backdrop for the various furnishings, wall art and plants to be styled in the living area.
Discover more at: https://absoluteprojectmanagement.com/portfolio/pete-miky-hackney/
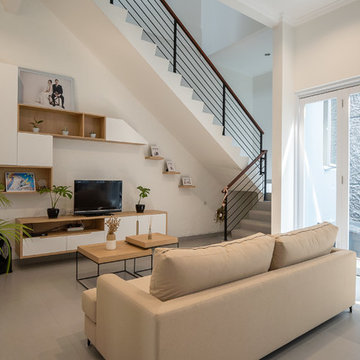
Idéer för mellanstora funkis allrum med öppen planlösning, med en hemmabar, vita väggar, klinkergolv i keramik, en spiselkrans i gips, en fristående TV och grått golv
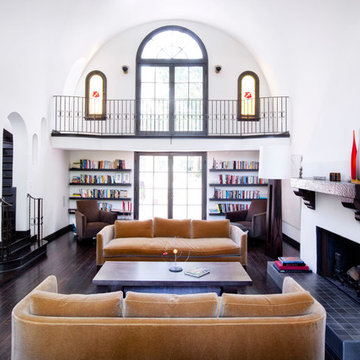
Idéer för att renovera ett stort vintage allrum med öppen planlösning, med ett finrum, vita väggar, mörkt trägolv och en spiselkrans i gips
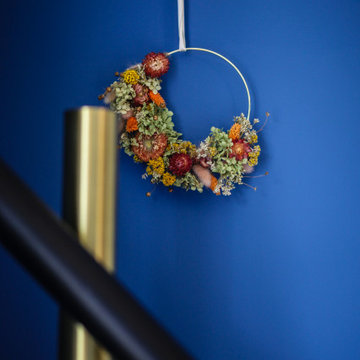
The refresh living room in Little Greene 'Woad'. The client was brave and went for it with the colour use, extending above the picture rail and making the room feel larger yet warming and inviting too.

Material High Gloss Laminate with PVC paneling
Inspiration för ett mellanstort orientaliskt loftrum, med ett finrum, vita väggar, klinkergolv i keramik, en spiselkrans i gips, en väggmonterad TV och beiget golv
Inspiration för ett mellanstort orientaliskt loftrum, med ett finrum, vita väggar, klinkergolv i keramik, en spiselkrans i gips, en väggmonterad TV och beiget golv
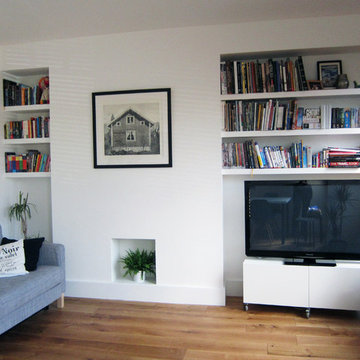
In this project I was looking for a clean Scandinavian look. The bespoke shelving becomes a library wall which becomes the main feature of the room adding colour and texture, also creating a place for the TV and making it part of the room.
The use of unique features like a traditional cast iron radiator and a vintage pendant lamp help make the space unique.
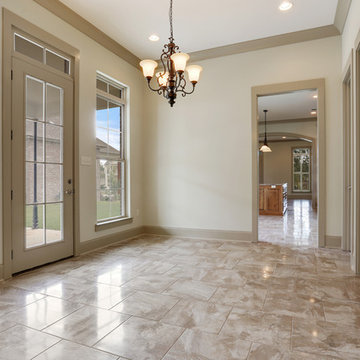
Idéer för ett mellanstort klassiskt separat vardagsrum, med ett finrum, vita väggar, travertin golv och en spiselkrans i gips
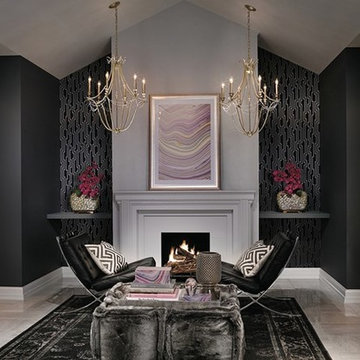
Klassisk inredning av ett stort allrum med öppen planlösning, med svarta väggar, klinkergolv i keramik, en spiselkrans i gips och vitt golv
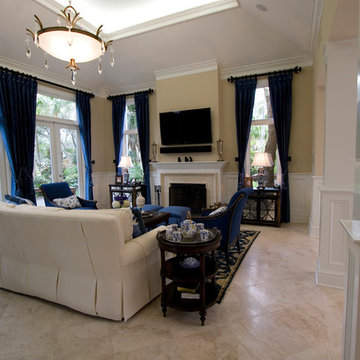
Located in one of Belleair's most exclusive gated neighborhoods, this spectacular sprawling estate was completely renovated and remodeled from top to bottom with no detail overlooked. With over 6000 feet the home still needed an addition to accommodate an exercise room and pool bath. The large patio with the pool and spa was also added to make the home inviting and deluxe.
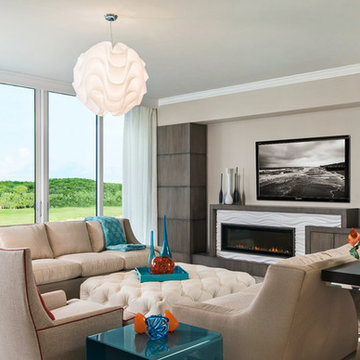
Bild på ett mellanstort funkis separat vardagsrum, med ett finrum, bruna väggar, mörkt trägolv, en spiselkrans i gips, en väggmonterad TV och brunt golv
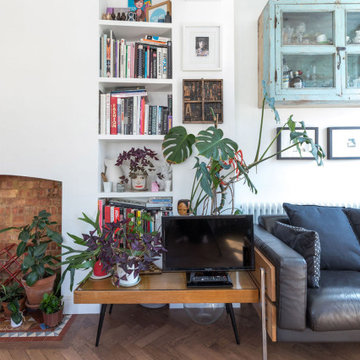
We opened up the fireplace that had previously been plastered over, creating a lovely little opening which we neatened off in a simple, clean design, slightly curved at the top with no trim. The opening was not to be used as an active fireplace, so the hearth was neatly tiled using reclaimed tiles sourced for the bathroom, and indoor plants were styled in the space. The reclaimed parquet wood flooring blocks were fitted in a herringbone design, adding a stunning warm touch to the space and replacing the previous lack of flooring in this area, exposed concrete being a reminder of the extension fitted some time ago.
Renovation by Absolute Project Management
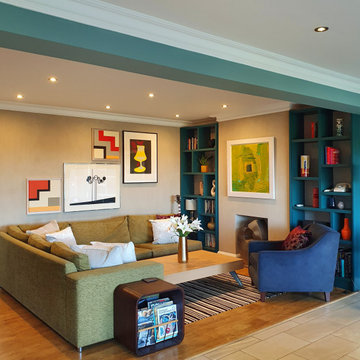
Our clients wanted to update their lounge and add more storage, display areas for her collection of ceramics and large collection of books. The clients were great fans of Bauhaus and we took this as inspiration for our design. We designed bespoke joinery to enhance her treasured items whilst giving her much for space for the addition of new pieces. We created a new colour palette which would compliment not only the art but also the roomhad large windows overlooking rural countryside brining the outside in. We also added texture with concrete paint on selected walls for more depth.

This 6,500-square-foot one-story vacation home overlooks a golf course with the San Jacinto mountain range beyond. The house has a light-colored material palette—limestone floors, bleached teak ceilings—and ample access to outdoor living areas.
Builder: Bradshaw Construction
Architect: Marmol Radziner
Interior Design: Sophie Harvey
Landscape: Madderlake Designs
Photography: Roger Davies
290 foton på vardagsrum, med en spiselkrans i gips
1
