3 204 foton på vardagsrum, med en spiselkrans i metall och brunt golv
Sortera efter:
Budget
Sortera efter:Populärt i dag
81 - 100 av 3 204 foton
Artikel 1 av 3
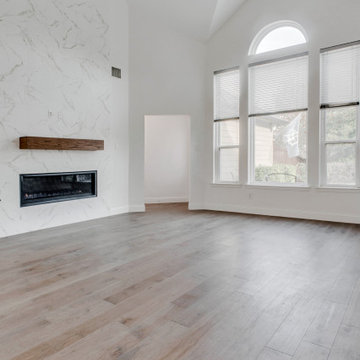
Inspiration för stora moderna allrum med öppen planlösning, med vita väggar, ljust trägolv, en bred öppen spis, en spiselkrans i metall och brunt golv

This living rooms A-frame wood paneled ceiling allows lots of natural light to shine through onto its Farrow & Ball dark shiplap walls. The space boasts a large geometric rug made of natural fibers from Meadow Blu, a dark grey heather sofa from RH, a custom green Nickey Kehoe couch, a McGee and Co. gold chandelier, and a hand made reclaimed wood coffee table.
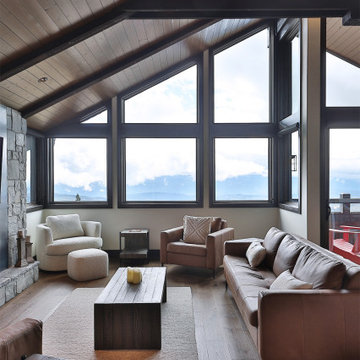
A spacious and open great room with expansive mountain views and warm wood features. The rock fireplace with natural hot rolled steel accent creates a stunning focal point for the room. The custom beam work draws the eyes up to the beautiful ceiling.

Inspiration för ett mellanstort lantligt allrum med öppen planlösning, med ett finrum, vita väggar, mörkt trägolv, en hängande öppen spis, en spiselkrans i metall och brunt golv
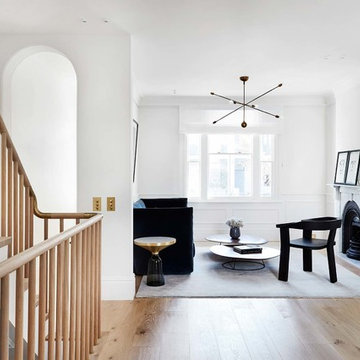
CM Studio carried out a comprehensive redesign of this quintessential Sydney workers cottage, using a minimialist pallet to create a tranquil, sophisticated minimalist residence.
Intrim supplied Intrim SK60 skirting board in 230mm, Intrim CR12 was used as a feature on the underside of the stair case and the wainscoting was created using Intrim CR12 chair rail as an inlay mould and Intrim CR19.
Designer: CM Studio | Builder: BAU Group | Photographer: Prue Ruscoe
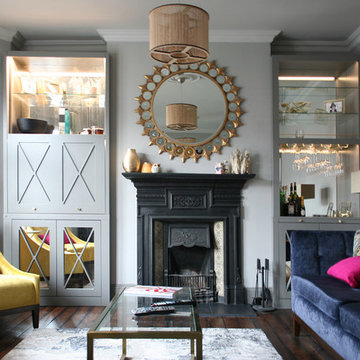
Cabinets by Spaced In,
Interior Design by Emma Victoria Interior Design
Idéer för ett litet klassiskt separat vardagsrum, med grå väggar, mörkt trägolv, en standard öppen spis, en spiselkrans i metall och brunt golv
Idéer för ett litet klassiskt separat vardagsrum, med grå väggar, mörkt trägolv, en standard öppen spis, en spiselkrans i metall och brunt golv
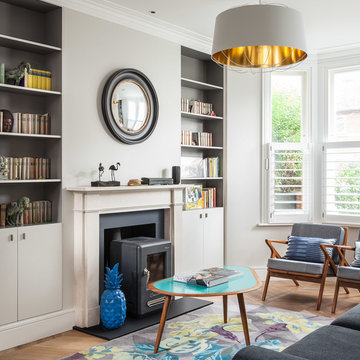
David Butler
Modern inredning av ett vardagsrum, med grå väggar, ljust trägolv, en öppen vedspis, en spiselkrans i metall och brunt golv
Modern inredning av ett vardagsrum, med grå väggar, ljust trägolv, en öppen vedspis, en spiselkrans i metall och brunt golv
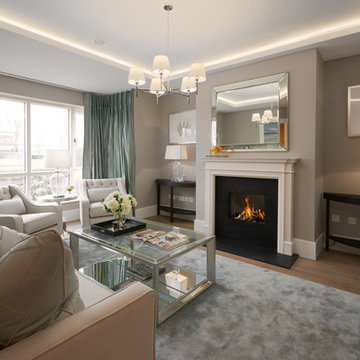
Bild på ett vintage separat vardagsrum, med ett finrum, beige väggar, mellanmörkt trägolv, en standard öppen spis, en spiselkrans i metall och brunt golv
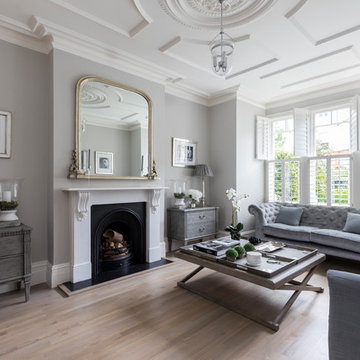
Chris Snook
Foto på ett stort vintage separat vardagsrum, med grå väggar, ljust trägolv, en standard öppen spis, en spiselkrans i metall och brunt golv
Foto på ett stort vintage separat vardagsrum, med grå väggar, ljust trägolv, en standard öppen spis, en spiselkrans i metall och brunt golv
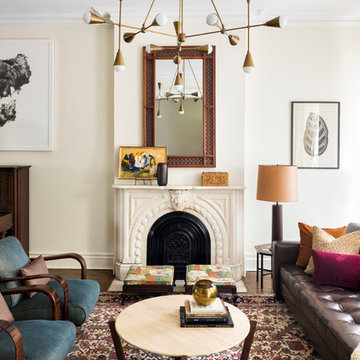
Photo by Adam Kane Macchia
Klassisk inredning av ett mellanstort separat vardagsrum, med ett finrum, beige väggar, en standard öppen spis, mörkt trägolv, en spiselkrans i metall och brunt golv
Klassisk inredning av ett mellanstort separat vardagsrum, med ett finrum, beige väggar, en standard öppen spis, mörkt trägolv, en spiselkrans i metall och brunt golv

Vance Fox
Bild på ett stort rustikt allrum med öppen planlösning, med mörkt trägolv, en standard öppen spis, en spiselkrans i metall och brunt golv
Bild på ett stort rustikt allrum med öppen planlösning, med mörkt trägolv, en standard öppen spis, en spiselkrans i metall och brunt golv

This LVP is inspired by summers at the cabin among redwoods and pines. Weathered rustic notes with deep reds and subtle greys. With the Modin Collection, we have raised the bar on luxury vinyl plank. The result is a new standard in resilient flooring. Modin offers true embossed in register texture, a low sheen level, a rigid SPC core, an industry-leading wear layer, and so much more.

This great room is a perfect bland of modern ad farmhouse featuring white brick, black metal, soft grays and oatmeal fabrics blended with reclaimed wood and exposed beams.

WINNER: Silver Award – One-of-a-Kind Custom or Spec 4,001 – 5,000 sq ft, Best in American Living Awards, 2019
Affectionately called The Magnolia, a reference to the architect's Southern upbringing, this project was a grass roots exploration of farmhouse architecture. Located in Phoenix, Arizona’s idyllic Arcadia neighborhood, the home gives a nod to the area’s citrus orchard history.
Echoing the past while embracing current millennial design expectations, this just-complete speculative family home hosts four bedrooms, an office, open living with a separate “dirty kitchen”, and the Stone Bar. Positioned in the Northwestern portion of the site, the Stone Bar provides entertainment for the interior and exterior spaces. With retracting sliding glass doors and windows above the bar, the space opens up to provide a multipurpose playspace for kids and adults alike.
Nearly as eyecatching as the Camelback Mountain view is the stunning use of exposed beams, stone, and mill scale steel in this grass roots exploration of farmhouse architecture. White painted siding, white interior walls, and warm wood floors communicate a harmonious embrace in this soothing, family-friendly abode.
Project Details // The Magnolia House
Architecture: Drewett Works
Developer: Marc Development
Builder: Rafterhouse
Interior Design: Rafterhouse
Landscape Design: Refined Gardens
Photographer: ProVisuals Media
Awards
Silver Award – One-of-a-Kind Custom or Spec 4,001 – 5,000 sq ft, Best in American Living Awards, 2019
Featured In
“The Genteel Charm of Modern Farmhouse Architecture Inspired by Architect C.P. Drewett,” by Elise Glickman for Iconic Life, Nov 13, 2019
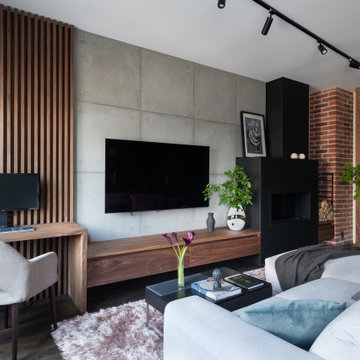
Встроенный биокамин
Панели из бетона за ТВ
Подвесная тумба, письменный стол, рейки и балки со встроенными линейными светильниками по индивидуальному заказу, шпон американского ореха
Инженерная доска Finex Индиана в грубой обработке с неровной поверхностью с эффектом старения
Журнальный столик Bo Concept
Ковер Art de Vivre
Колонна отделана старинным кирпичом
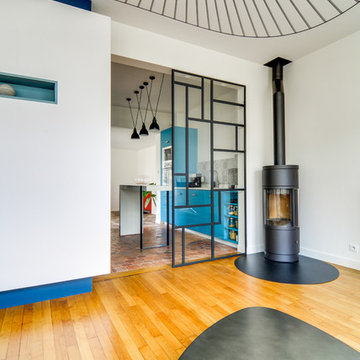
Meero
Idéer för ett mellanstort modernt allrum med öppen planlösning, med vita väggar, mörkt trägolv, en öppen vedspis, en spiselkrans i metall, en fristående TV och brunt golv
Idéer för ett mellanstort modernt allrum med öppen planlösning, med vita väggar, mörkt trägolv, en öppen vedspis, en spiselkrans i metall, en fristående TV och brunt golv
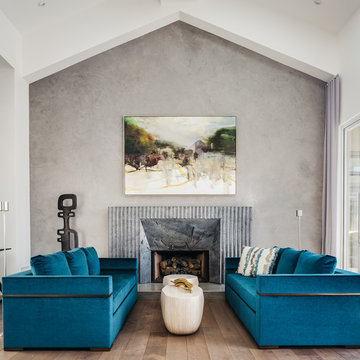
Bild på ett stort vintage allrum med öppen planlösning, med ett finrum, grå väggar, en standard öppen spis, mellanmörkt trägolv, en spiselkrans i metall och brunt golv
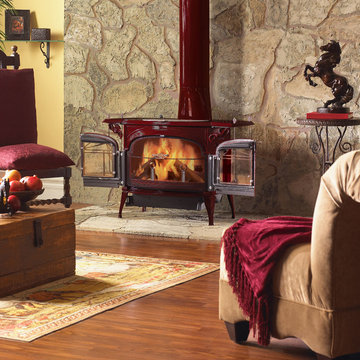
This is the Encore wood burning stove by Vermont Castings. It will produce over 50,000 BTU's warming over 1500 sq.ft. It is shown in a very popular red enamel. This is a wonderful way to have a fireplace feel without all the heat loss of a traditional fireplace.
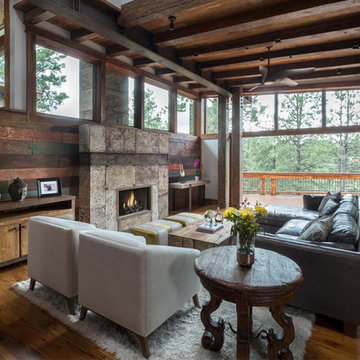
This unique project has heavy Asian influences due to the owner’s strong connection to Indonesia, along with a Mountain West flare creating a unique and rustic contemporary composition. This mountain contemporary residence is tucked into a mature ponderosa forest in the beautiful high desert of Flagstaff, Arizona. The site was instrumental on the development of our form and structure in early design. The 60 to 100 foot towering ponderosas on the site heavily impacted the location and form of the structure. The Asian influence combined with the vertical forms of the existing ponderosa forest led to the Flagstaff House trending towards a horizontal theme.
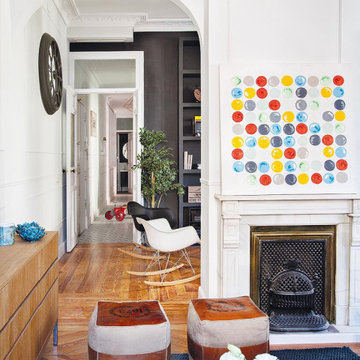
Exempel på ett mellanstort modernt allrum med öppen planlösning, med ett bibliotek, vita väggar, mellanmörkt trägolv, en standard öppen spis, en spiselkrans i metall och brunt golv
3 204 foton på vardagsrum, med en spiselkrans i metall och brunt golv
5