3 706 foton på vardagsrum, med en spiselkrans i metall och en väggmonterad TV
Sortera efter:
Budget
Sortera efter:Populärt i dag
121 - 140 av 3 706 foton
Artikel 1 av 3

Inredning av ett rustikt stort allrum med öppen planlösning, med ljust trägolv, en standard öppen spis, en spiselkrans i metall och en väggmonterad TV
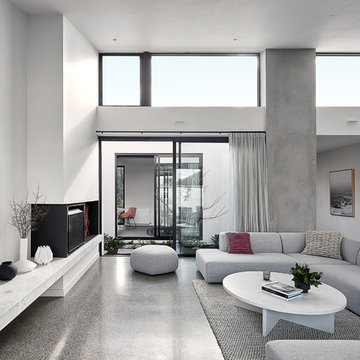
jack lovel
Foto på ett stort funkis allrum med öppen planlösning, med ett finrum, vita väggar, betonggolv, en standard öppen spis, en spiselkrans i metall, en väggmonterad TV och grått golv
Foto på ett stort funkis allrum med öppen planlösning, med ett finrum, vita väggar, betonggolv, en standard öppen spis, en spiselkrans i metall, en väggmonterad TV och grått golv
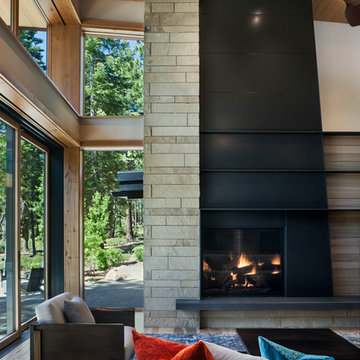
Roger Wade
Exempel på ett mellanstort rustikt allrum med öppen planlösning, med beige väggar, mellanmörkt trägolv, en standard öppen spis, en spiselkrans i metall, en väggmonterad TV och brunt golv
Exempel på ett mellanstort rustikt allrum med öppen planlösning, med beige väggar, mellanmörkt trägolv, en standard öppen spis, en spiselkrans i metall, en väggmonterad TV och brunt golv
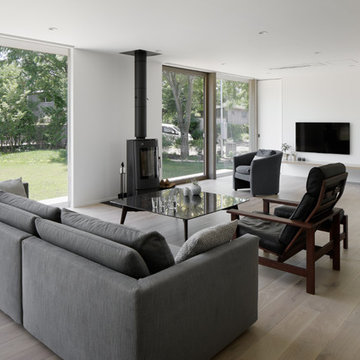
写真@安田誠
Idéer för funkis allrum med öppen planlösning, med ett finrum, vita väggar, ljust trägolv, en öppen vedspis, en spiselkrans i metall, en väggmonterad TV och grått golv
Idéer för funkis allrum med öppen planlösning, med ett finrum, vita väggar, ljust trägolv, en öppen vedspis, en spiselkrans i metall, en väggmonterad TV och grått golv
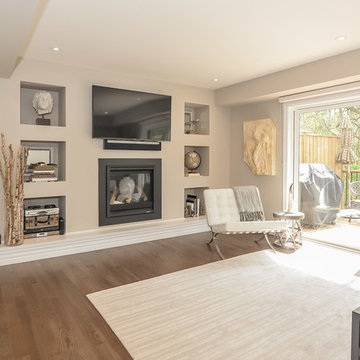
Idéer för att renovera ett mellanstort vintage allrum med öppen planlösning, med beige väggar, mellanmörkt trägolv, en standard öppen spis, en spiselkrans i metall och en väggmonterad TV

Foto på ett stort lantligt allrum med öppen planlösning, med beige väggar, ljust trägolv, en standard öppen spis, en spiselkrans i metall, en väggmonterad TV och flerfärgat golv
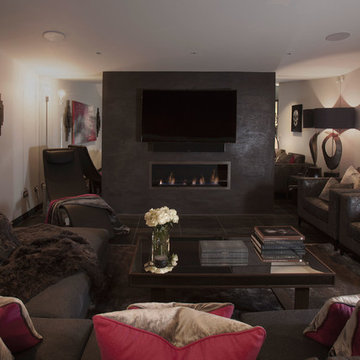
The brief for this room was for a neutral palette that would retain a sense of warmth and luxury. This was achieved with the use of various shades of grey, accented with fuchsia. The walls are painted an ethereal shade of pale grey, which is contrasted beautifully by the dark grey Venetian polished plaster finish on the chimney breast, which itself is highlighted with a subtle scattering of mica flecks. The floor to ceiling mirrored walls enhance the light from the full height wall of bifolding doors.
The large L shaped sofa is upholstered in dark grey wool, which is balanced by bespoke cushions and throw in fuchsia pink wool and lush grey velvet. The armchairs are upholstered in a dark grey velvet which has metallic detailing, echoing the effect of the mica against the dark grey chimney breast finish.
The bespoke lampshades pick up the pink accents which are a stunning foil to the distressed silver finish of the lamp bases.
The metallic ceramic floor tiles also lend a light reflective quality, enhancing the feeling of light and space.
The large abstract painting was commissioned with a brief to continue the grey and fuchsia scheme, and is flanked by a pair of heavily distressed steel wall lights.
The dramatic full length curtains are of luscious black velvet.
The various accessories and finishes create a wonderful balance of femininity and masculinity.

The owners of this downtown Wichita condo contacted us to design a fireplace for their loft living room. The faux I-beam was the solution to hiding the duct work necessary to properly vent the gas fireplace. The ceiling height of the room was approximately 20' high. We used a mixture of real stone veneer, metallic tile, & black metal to create this unique fireplace design. The division of the faux I-beam between the materials brings the focus down to the main living area.
Photographer: Fred Lassmann
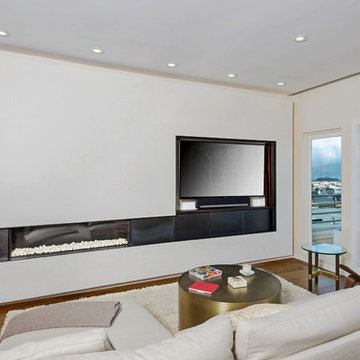
Built in ribbon fireplace and media cabinet.
Media cabinet is fabricated in Ebony Macassar, with doors wrapped in blackened steel.
Fireplace surround and mantle is also wrapped in blackened steel.
Design By: Ian Birchall
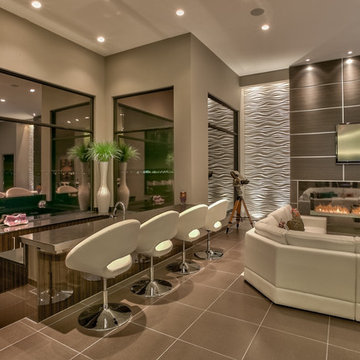
Home Built by Arjay Builders Inc.
Photo by Amoura Productions
Bild på ett mycket stort funkis allrum med öppen planlösning, med grå väggar, en bred öppen spis, en väggmonterad TV, en hemmabar, en spiselkrans i metall och brunt golv
Bild på ett mycket stort funkis allrum med öppen planlösning, med grå väggar, en bred öppen spis, en väggmonterad TV, en hemmabar, en spiselkrans i metall och brunt golv
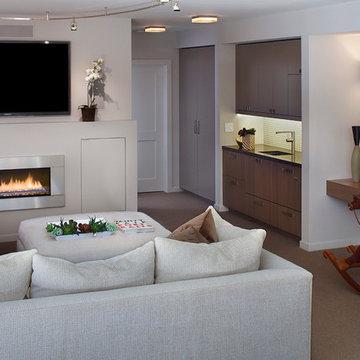
Eric Rorer
Modern inredning av ett vardagsrum, med en bred öppen spis, en väggmonterad TV och en spiselkrans i metall
Modern inredning av ett vardagsrum, med en bred öppen spis, en väggmonterad TV och en spiselkrans i metall
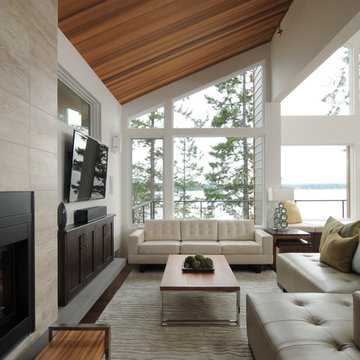
Jeff Hobson Photography
Bild på ett funkis vardagsrum, med en bred öppen spis, en spiselkrans i metall och en väggmonterad TV
Bild på ett funkis vardagsrum, med en bred öppen spis, en spiselkrans i metall och en väggmonterad TV
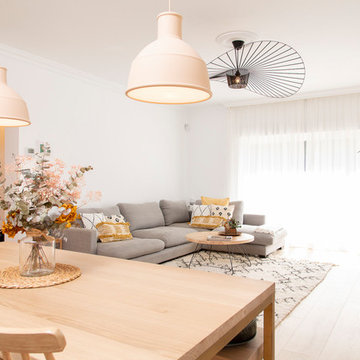
Inredning av ett klassiskt stort allrum med öppen planlösning, med vita väggar, ljust trägolv, en standard öppen spis, en spiselkrans i metall, en väggmonterad TV och brunt golv
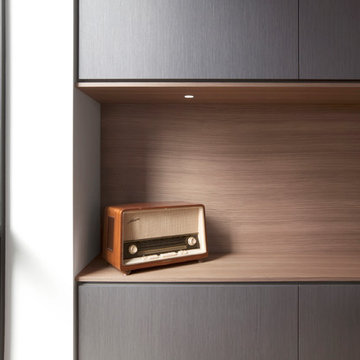
Industrial steel open-riser stair connects three interior levels - Architect: HAUS | Architecture For Modern Lifestyles with Joe Trojanowski Architect PC - General Contractor: Illinois Designers & Builders - Photography: HAUS
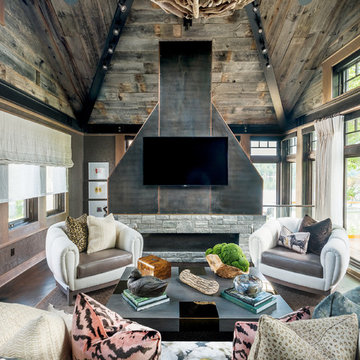
Elizabeth Pedinotti Haynes
Rustik inredning av ett allrum med öppen planlösning, med bruna väggar, mörkt trägolv, en bred öppen spis, en spiselkrans i metall, en väggmonterad TV, brunt golv och ett finrum
Rustik inredning av ett allrum med öppen planlösning, med bruna väggar, mörkt trägolv, en bred öppen spis, en spiselkrans i metall, en väggmonterad TV, brunt golv och ett finrum
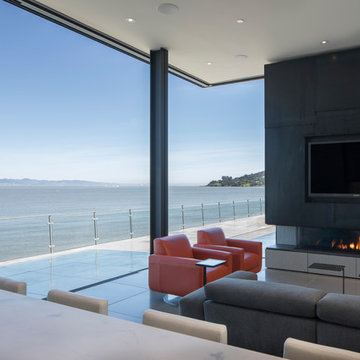
MEM Architecture, Ethan Kaplan Photographer
Inspiration för ett stort funkis allrum med öppen planlösning, med grå väggar, betonggolv, en bred öppen spis, en spiselkrans i metall, en väggmonterad TV, grått golv och ett finrum
Inspiration för ett stort funkis allrum med öppen planlösning, med grå väggar, betonggolv, en bred öppen spis, en spiselkrans i metall, en väggmonterad TV, grått golv och ett finrum
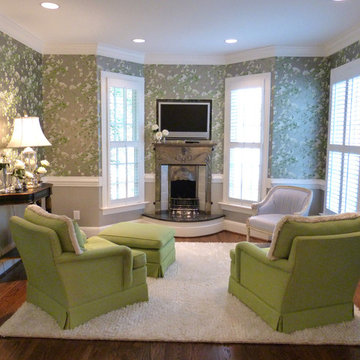
Bay window conversion to European Coal burning fireplace with custom curved hearth plus built-in television storage.
Foto på ett mellanstort vintage separat vardagsrum, med ett finrum, flerfärgade väggar, mellanmörkt trägolv, en öppen hörnspis, en spiselkrans i metall och en väggmonterad TV
Foto på ett mellanstort vintage separat vardagsrum, med ett finrum, flerfärgade väggar, mellanmörkt trägolv, en öppen hörnspis, en spiselkrans i metall och en väggmonterad TV
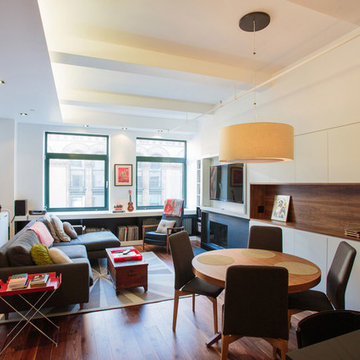
Photo by Allan Zepeda
Idéer för små funkis allrum med öppen planlösning, med en standard öppen spis, en väggmonterad TV, mellanmörkt trägolv, en spiselkrans i metall, vita väggar och brunt golv
Idéer för små funkis allrum med öppen planlösning, med en standard öppen spis, en väggmonterad TV, mellanmörkt trägolv, en spiselkrans i metall, vita väggar och brunt golv
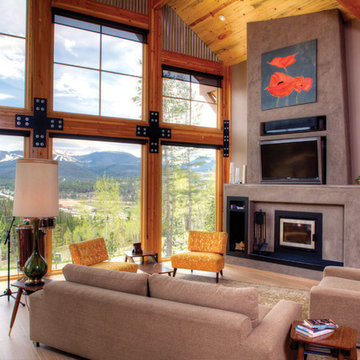
The window wall of the great room opens to the view in this home, anchored by a contemporary hearth and chimney.
Photo courtesy Carter Photographics
www.carterphoto.com

In this gorgeous Carmel residence, the primary objective for the great room was to achieve a more luminous and airy ambiance by eliminating the prevalent brown tones and refinishing the floors to a natural shade.
The kitchen underwent a stunning transformation, featuring white cabinets with stylish navy accents. The overly intricate hood was replaced with a striking two-tone metal hood, complemented by a marble backsplash that created an enchanting focal point. The two islands were redesigned to incorporate a new shape, offering ample seating to accommodate their large family.
In the butler's pantry, floating wood shelves were installed to add visual interest, along with a beverage refrigerator. The kitchen nook was transformed into a cozy booth-like atmosphere, with an upholstered bench set against beautiful wainscoting as a backdrop. An oval table was introduced to add a touch of softness.
To maintain a cohesive design throughout the home, the living room carried the blue and wood accents, incorporating them into the choice of fabrics, tiles, and shelving. The hall bath, foyer, and dining room were all refreshed to create a seamless flow and harmonious transition between each space.
---Project completed by Wendy Langston's Everything Home interior design firm, which serves Carmel, Zionsville, Fishers, Westfield, Noblesville, and Indianapolis.
For more about Everything Home, see here: https://everythinghomedesigns.com/
To learn more about this project, see here:
https://everythinghomedesigns.com/portfolio/carmel-indiana-home-redesign-remodeling
3 706 foton på vardagsrum, med en spiselkrans i metall och en väggmonterad TV
7