609 foton på vardagsrum, med en spiselkrans i metall
Sortera efter:
Budget
Sortera efter:Populärt i dag
101 - 120 av 609 foton
Artikel 1 av 3
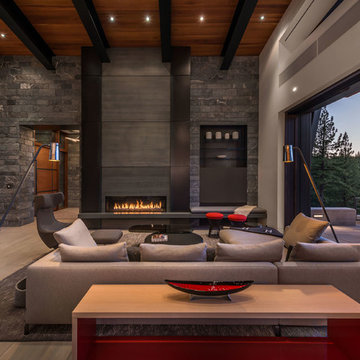
Photography, Vance Fox
Exempel på ett modernt allrum med öppen planlösning, med en bred öppen spis, beiget golv, grå väggar, klinkergolv i keramik och en spiselkrans i metall
Exempel på ett modernt allrum med öppen planlösning, med en bred öppen spis, beiget golv, grå väggar, klinkergolv i keramik och en spiselkrans i metall

The living room features floor to ceiling windows, opening the space to the surrounding forest.
Inspiration för ett stort nordiskt allrum med öppen planlösning, med en hemmabar, vita väggar, betonggolv, en öppen vedspis, en spiselkrans i metall, en väggmonterad TV och grått golv
Inspiration för ett stort nordiskt allrum med öppen planlösning, med en hemmabar, vita väggar, betonggolv, en öppen vedspis, en spiselkrans i metall, en väggmonterad TV och grått golv

This home in Napa off Silverado was rebuilt after burning down in the 2017 fires. Architect David Rulon, a former associate of Howard Backen, known for this Napa Valley industrial modern farmhouse style. Composed in mostly a neutral palette, the bones of this house are bathed in diffused natural light pouring in through the clerestory windows. Beautiful textures and the layering of pattern with a mix of materials add drama to a neutral backdrop. The homeowners are pleased with their open floor plan and fluid seating areas, which allow them to entertain large gatherings. The result is an engaging space, a personal sanctuary and a true reflection of it's owners' unique aesthetic.
Inspirational features are metal fireplace surround and book cases as well as Beverage Bar shelving done by Wyatt Studio, painted inset style cabinets by Gamma, moroccan CLE tile backsplash and quartzite countertops.
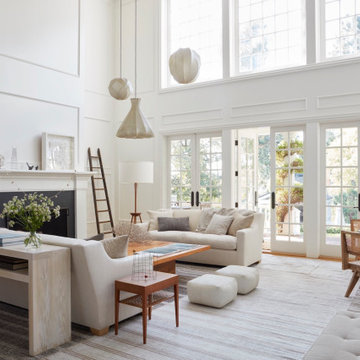
Example of a large and formal and open concept medium tone wood floor and brown floor living room design in Dallas with white walls, a standard fireplace, and a wood fireplace surround. Wainscot paneling. Big and custom library throughout the wall. Neutral decor and accessories, clear rug and sofa.

Contemporary home in Sedona AZ.
Idéer för ett mellanstort modernt allrum med öppen planlösning, med vita väggar, klinkergolv i porslin, en bred öppen spis, en spiselkrans i metall, en väggmonterad TV och brunt golv
Idéer för ett mellanstort modernt allrum med öppen planlösning, med vita väggar, klinkergolv i porslin, en bred öppen spis, en spiselkrans i metall, en väggmonterad TV och brunt golv
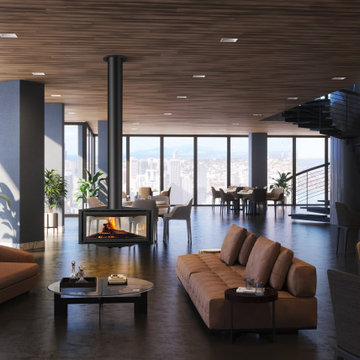
Foto på ett stort funkis separat vardagsrum, med klinkergolv i porslin, en hängande öppen spis, en spiselkrans i metall och brunt golv
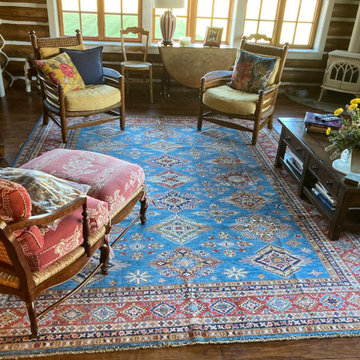
Bild på ett stort vintage separat vardagsrum, med ett finrum, bruna väggar, mörkt trägolv, en öppen hörnspis, en spiselkrans i metall, en fristående TV och brunt golv
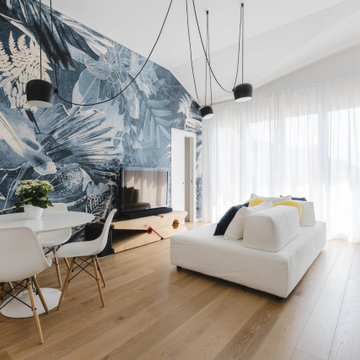
Un soggiorno caratterizzato da un divano con doppia esposizione grazie a dei cuscini che possono essere orientati a seconda delle necessità. Di grande effetto la molletta di Riva 1920 in legno di cedro che oltre ad essere un supporto per la TV profuma naturalmente l'ambiente. Carta da parati di Inkiostro Bianco.
La tenda di Arredamento Moderno Carini Milano.
Foto di Simone Marulli
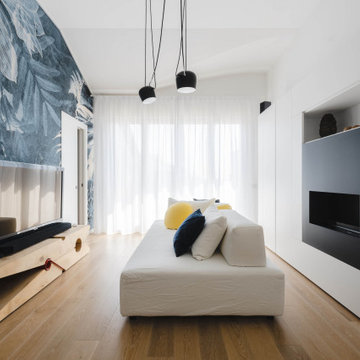
Un soggiorno caratterizzato da un divano con doppia esposizione grazie a dei cuscini che possono essere orientati a seconda delle necessità. Di grande effetto la molletta di Riva 1920 in legno di cedro che oltre ad essere un supporto per la TV profuma naturalmente l'ambiente. La tenda di Arredamento Moderno Carini Milano.
Foto di Simone Marulli
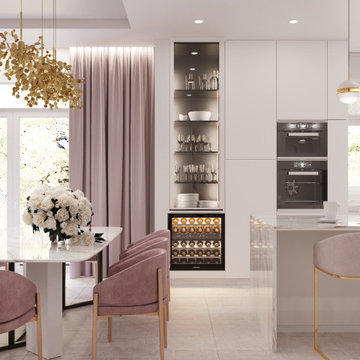
Потрясающая современная гостиная выполнена в светлых и воздушных бежево-розовых тонах, золотой декор добавляет роскоши этому помещению а черные детали камина - глубину.
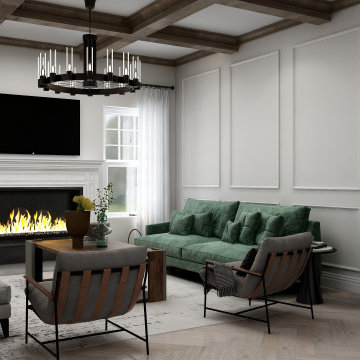
this living room design featured uniquely designed wall panels that adds a more refined and elegant look to the exposed beams and traditional fireplace design.
the Vis-à-vis sofa positioning creates an open layout with easy access and circulation for anyone going in or out of the living room. With this room we opted to add a soft pop of color but keeping the neutral color palette thus the dark green sofa that added the needed warmth and depth to the room.
Finally, we believe that there is nothing better to add to a home than one's own memories, this is why we created a gallery wall featuring family and loved ones photos as the final touch to add the homey feeling to this room.
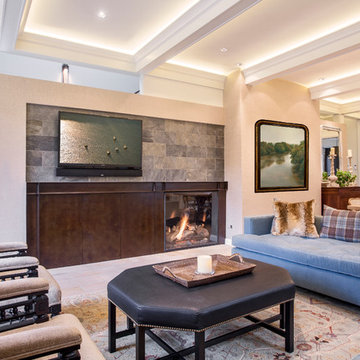
Bild på ett mellanstort vintage allrum med öppen planlösning, med en spiselkrans i metall, beige väggar och en väggmonterad TV
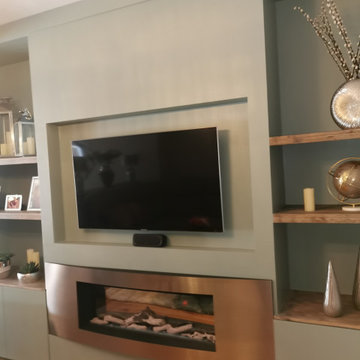
With a love of Green and mauves the client was looking for more light and an updated scheme that felt homely and cosy
Idéer för att renovera ett mellanstort funkis separat vardagsrum, med grå väggar, laminatgolv, en hängande öppen spis, en spiselkrans i metall och en inbyggd mediavägg
Idéer för att renovera ett mellanstort funkis separat vardagsrum, med grå väggar, laminatgolv, en hängande öppen spis, en spiselkrans i metall och en inbyggd mediavägg
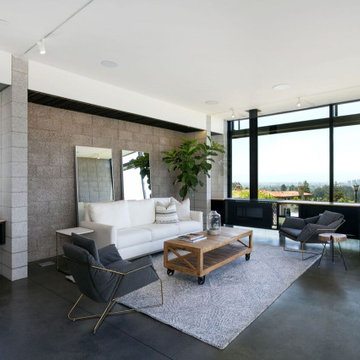
Idéer för att renovera ett stort funkis allrum med öppen planlösning, med grå väggar, betonggolv, en hängande öppen spis, en spiselkrans i metall och grått golv
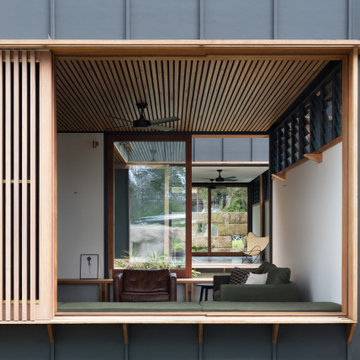
Exempel på ett mellanstort modernt allrum med öppen planlösning, med vita väggar, betonggolv, en öppen vedspis, en spiselkrans i metall, en väggmonterad TV och grått golv
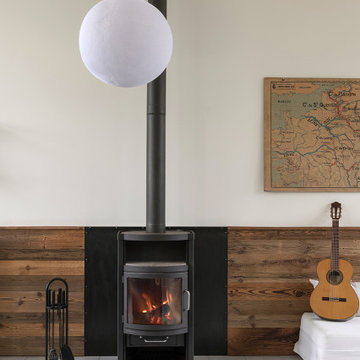
Cet espace de 50 m² devait être propice à la détente et la déconnexion, où chaque membre de la famille pouvait s’adonner à son loisir favori : l’écoute d’un vinyle, la lecture d’un livre, quelques notes de guitare…
Le vert kaki et le bois brut s’harmonisent avec le paysage environnant, visible de part et d’autre de la pièce au travers de grandes fenêtres. Réalisés avec d’anciennes planches de bardage, les panneaux de bois apportent une ambiance chaleureuse dans cette pièce d’envergure et réchauffent l’espace cocooning auprès du poêle.
Quelques souvenirs évoquent le passé de cette ancienne bâtisse comme une carte de géographie, un encrier et l’ancien registre de l’école confié par les habitants du village aux nouveaux propriétaires.
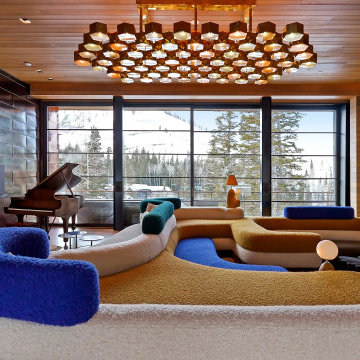
Situated amongst walls of glass, this expansive living room features motorized sliding glass doors that open right up to a wraparound terrace and scenic landscape.
Custom windows, doors, and hardware designed and furnished by Thermally Broken Steel USA.
Other sources:
Beehive Chandelier by Galerie Glustin.
Custom bouclé sofa by Jouffre.
Custom coffee table by Newell Design Studios.
Lamps by Eny Lee Parker.
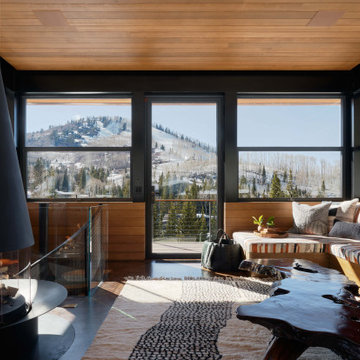
Exempel på ett stort modernt loftrum, med flerfärgade väggar, mellanmörkt trägolv, en hängande öppen spis, en spiselkrans i metall och brunt golv
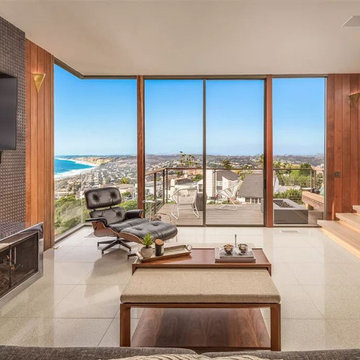
Idéer för att renovera ett mellanstort 60 tals allrum med öppen planlösning, med en hemmabar, bruna väggar, ljust trägolv, en öppen vedspis, en spiselkrans i metall, en väggmonterad TV och brunt golv
609 foton på vardagsrum, med en spiselkrans i metall
6
