7 071 foton på vardagsrum, med en spiselkrans i sten och en inbyggd mediavägg
Sortera efter:
Budget
Sortera efter:Populärt i dag
21 - 40 av 7 071 foton
Artikel 1 av 3

Architect: Amanda Martocchio Architecture & Design
Photography: Michael Moran
Project Year:2016
This LEED-certified project was a substantial rebuild of a 1960's home, preserving the original foundation to the extent possible, with a small amount of new area, a reconfigured floor plan, and newly envisioned massing. The design is simple and modern, with floor to ceiling glazing along the rear, connecting the interior living spaces to the landscape. The design process was informed by building science best practices, including solar orientation, triple glazing, rain-screen exterior cladding, and a thermal envelope that far exceeds code requirements.
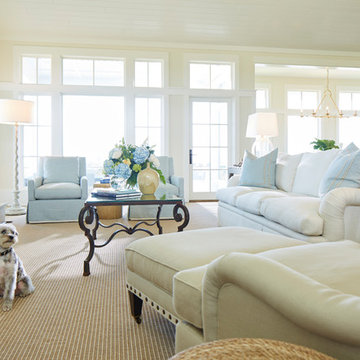
Photographer - Michael Blevins
Maritim inredning av ett stort allrum med öppen planlösning, med vita väggar, heltäckningsmatta, en standard öppen spis, en spiselkrans i sten, en inbyggd mediavägg och beiget golv
Maritim inredning av ett stort allrum med öppen planlösning, med vita väggar, heltäckningsmatta, en standard öppen spis, en spiselkrans i sten, en inbyggd mediavägg och beiget golv
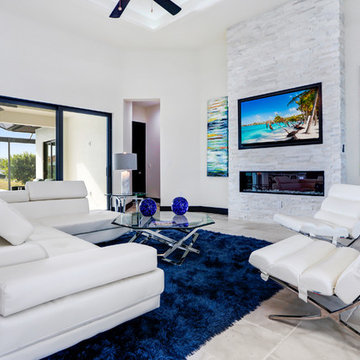
Idéer för att renovera ett stort vintage allrum med öppen planlösning, med vita väggar, travertin golv, en standard öppen spis, en spiselkrans i sten och en inbyggd mediavägg
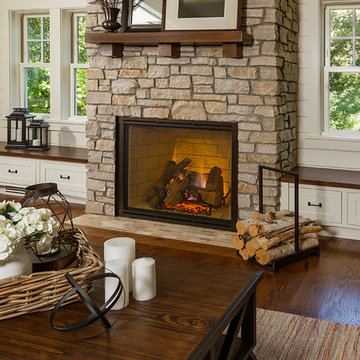
Building Design, Plans, and Interior Finishes by: Fluidesign Studio I Builder: Structural Dimensions Inc. I Photographer: Seth Benn Photography
Inspiration för ett mellanstort vintage allrum med öppen planlösning, med beige väggar, mellanmörkt trägolv, en standard öppen spis, en spiselkrans i sten och en inbyggd mediavägg
Inspiration för ett mellanstort vintage allrum med öppen planlösning, med beige väggar, mellanmörkt trägolv, en standard öppen spis, en spiselkrans i sten och en inbyggd mediavägg

This is a 4 bedrooms, 4.5 baths, 1 acre water view lot with game room, study, pool, spa and lanai summer kitchen.
Inspiration för stora klassiska separata vardagsrum, med vita väggar, mörkt trägolv, en standard öppen spis, en spiselkrans i sten och en inbyggd mediavägg
Inspiration för stora klassiska separata vardagsrum, med vita väggar, mörkt trägolv, en standard öppen spis, en spiselkrans i sten och en inbyggd mediavägg
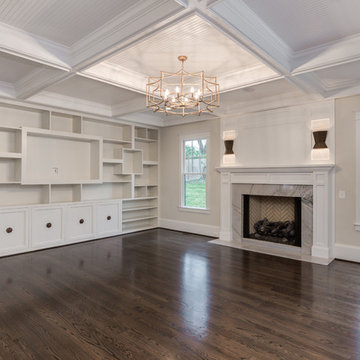
Inredning av ett modernt stort allrum med öppen planlösning, med vita väggar, mörkt trägolv, en standard öppen spis, en spiselkrans i sten och en inbyggd mediavägg
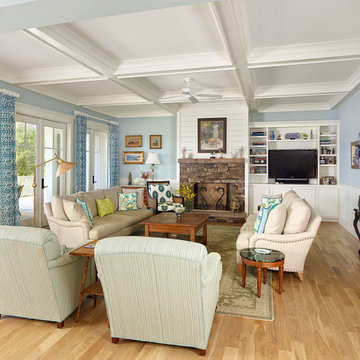
Idéer för ett mellanstort maritimt allrum med öppen planlösning, med mellanmörkt trägolv, en standard öppen spis, en spiselkrans i sten, en inbyggd mediavägg, ett finrum, blå väggar och brunt golv
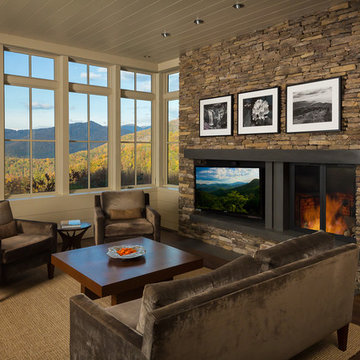
Tucked into a hillside, this mountain modern house looks to blend in with its surroundings and take advantage of spectacular mountain views. Outdoor terraces and porches connect and expand the living areas to the landscape, while thoughtful placement of windows provide a visual connection to the outdoors. The home’s green building features include solar hot water panels, rainwater cisterns, high-efficiency insulation and FSC certified cedar shingles and interior doors. The home is Energy Star and GreenBuilt NC certified.

Anita Lang - IMI Design - Scottsdale, AZ
Rustik inredning av ett stort separat vardagsrum, med beige väggar, en standard öppen spis, en spiselkrans i sten, en inbyggd mediavägg, mellanmörkt trägolv och brunt golv
Rustik inredning av ett stort separat vardagsrum, med beige väggar, en standard öppen spis, en spiselkrans i sten, en inbyggd mediavägg, mellanmörkt trägolv och brunt golv
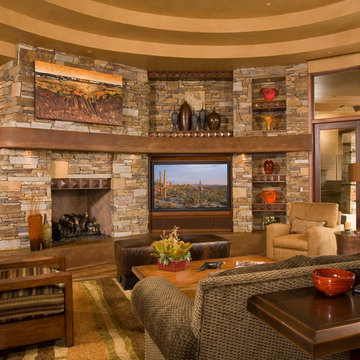
Roger Turk/Northlight Photography
Klassisk inredning av ett vardagsrum, med en standard öppen spis, en spiselkrans i sten och en inbyggd mediavägg
Klassisk inredning av ett vardagsrum, med en standard öppen spis, en spiselkrans i sten och en inbyggd mediavägg
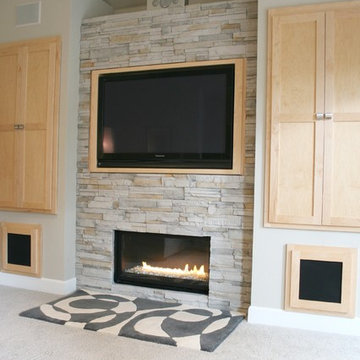
This is a living room, feature wall I designed/built. It is ledgestone, with a ribbon flame, gas fireplace and built-in TV cabinet door, which actually swings open to reveal an abundance of built-in storage behind. The built-in cabinets that flank it also offer additional storage and built-in speakers. The square cabinets below hold the subwoofers for the Dolby 7.1, movie theater surround sound.

Lavish Transitional living room with soaring white geometric (octagonal) coffered ceiling and panel molding. The room is accented by black architectural glazing and door trim. The second floor landing/balcony, with glass railing, provides a great view of the two story book-matched marble ribbon fireplace.
Architect: Hierarchy Architecture + Design, PLLC
Interior Designer: JSE Interior Designs
Builder: True North
Photographer: Adam Kane Macchia

Interior Design: Allard + Roberts Interior Design Construction: K Enterprises Photography: David Dietrich Photography
Inredning av ett rustikt stort allrum med öppen planlösning, med ett bibliotek, vita väggar, mörkt trägolv, en standard öppen spis, en spiselkrans i sten, en inbyggd mediavägg och brunt golv
Inredning av ett rustikt stort allrum med öppen planlösning, med ett bibliotek, vita väggar, mörkt trägolv, en standard öppen spis, en spiselkrans i sten, en inbyggd mediavägg och brunt golv

The completed project, with 75" TV, a 72" ethanol burning fireplace, marble slab facing with split-faced granite mantel. The flanking cabinets are 9' tall each, and are made of wenge veneer with dimmable LED backlighting behind frosted glass panels. a 6' tall person is at eye level with the bottom of the TV, which features a Sony 750 watt sound bar and wireless sub-woofer. Photo by Scot Trueblood, Paradise Aerial Imagery

Exempel på ett mellanstort modernt separat vardagsrum, med ett finrum, vita väggar, mellanmörkt trägolv, en standard öppen spis, en spiselkrans i sten, en inbyggd mediavägg och beiget golv

Bild på ett mellanstort funkis allrum med öppen planlösning, med en hemmabar, beige väggar, mellanmörkt trägolv, en spiselkrans i sten, en inbyggd mediavägg och grått golv

Lantlig inredning av ett stort allrum med öppen planlösning, med rosa väggar, mellanmörkt trägolv, en standard öppen spis, en spiselkrans i sten, en inbyggd mediavägg och brunt golv
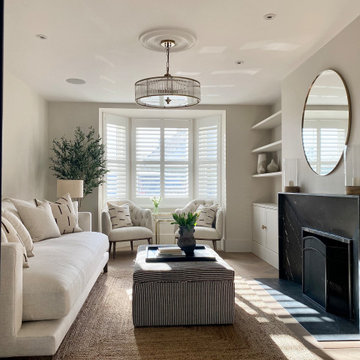
Inspiration för klassiska vardagsrum, med beige väggar, ljust trägolv, en standard öppen spis, en spiselkrans i sten, en inbyggd mediavägg och brunt golv

This eclectic living room pays homage to a mix of Modern, Art Deco and Mid-Century Modern design styles through a coming together of mixed materials, contrasting shapes and bold linear and architectural elements.
Photo: Zeke Ruelas

This project was a complete renovation of a 2 bedroom apartment, we did the living room, dining room, kitchen, bathrooms, a powder room. We introduced our concept to the client to open space and make it more functional. The client had a specific vision of how they wanted the apartment to look, which was an off-white home.
We played with different tones of white, incorporating some of the client's personal items.
We were happy to deliver the concept and satisfy the client with our services.
7 071 foton på vardagsrum, med en spiselkrans i sten och en inbyggd mediavägg
2