141 foton på vardagsrum, med en spiselkrans i sten och orange golv
Sortera efter:
Budget
Sortera efter:Populärt i dag
61 - 80 av 141 foton
Artikel 1 av 3
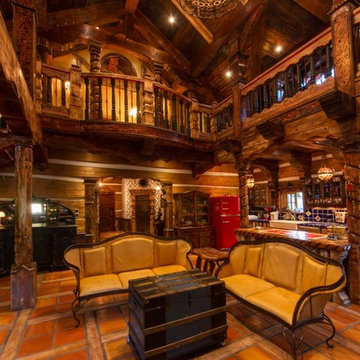
Living Room With Gorgeous Detailed Timber Posts and Beams
Inspiration för ett mellanstort amerikanskt loftrum, med ett finrum, bruna väggar, en standard öppen spis, en spiselkrans i sten och orange golv
Inspiration för ett mellanstort amerikanskt loftrum, med ett finrum, bruna väggar, en standard öppen spis, en spiselkrans i sten och orange golv
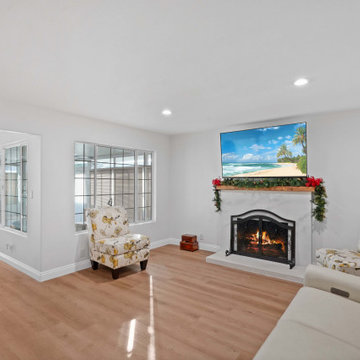
Capturing the beauty in every detail! Swipe to see the incredible transformation of a fireplace remodel by Katz Design & Builders in Carson, CA. Our clients couldn't be happier with their stylish sanctuary. Turning photos into stories of satisfaction!
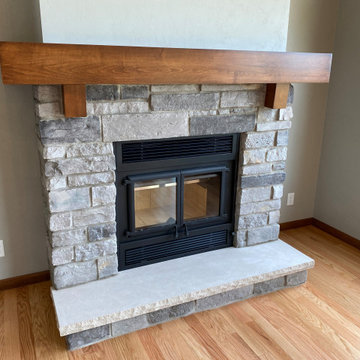
Bild på ett mellanstort rustikt allrum med öppen planlösning, med mellanmörkt trägolv, en spiselkrans i sten och orange golv
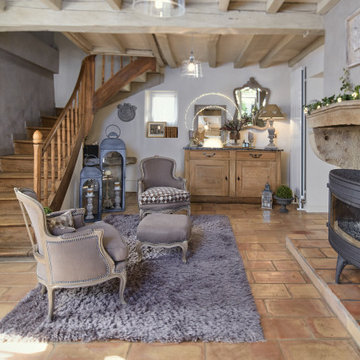
Idéer för stora lantliga allrum med öppen planlösning, med vita väggar, klinkergolv i terrakotta, en öppen vedspis, en spiselkrans i sten och orange golv
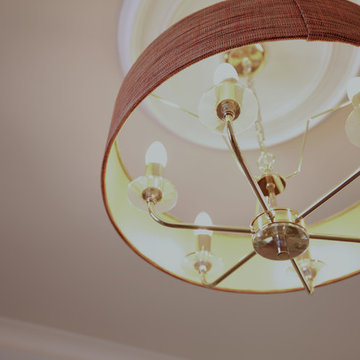
A challenging room to decorate; this long narrow lounge had been foreshortened by a dark sofa part way along, which wasted space at one end. The brief was to make the room feel brighter, more welcoming, inclusive and open so as to enjoy the view into the garden. The owners also wished to retain their curtains and have a slight wow input.
To brighten the room Farrow and Ball Slipper Satin was applied to the walls and ceiling, the coving and rose work was picked out in white and a lighter 4 seater sofa plus reclining chair was sourced from Sofology. It was decided to upgrade a green leather stressless chair by having it professionally stained a burnt orange by the Furniture clinic and this upcycling was a huge success.
A bespoke chandelier was designed with the client then commissioned from Cotterell and Rocke and gold wall lights cast gentle shadows over surfaces. The wow element was incorporated via new coving with hidden coloured lighting which would shine across the ceiling. A very soft orange offsets the furniture, but this can be changed by remote control to any colour of the rainbow according to mood.
Some small inherited pieces of furniture were upgraded with Annie Sloane paint and the furniture placed so as to create a peaceful reading area facing the garden, where the stressless chair could be turned to join the main body of the room if necessary. A glass coffee table was used to make the room feel more open and soft burnt orange accent tones were picked up from the curtains to add depth and interest.
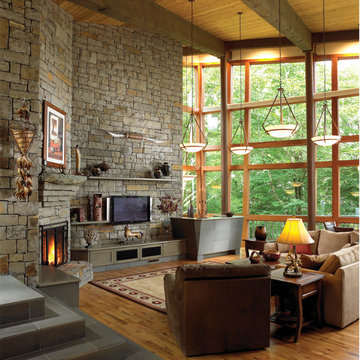
Idéer för rustika separata vardagsrum, med grå väggar, mellanmörkt trägolv, en standard öppen spis, en spiselkrans i sten, en väggmonterad TV och orange golv
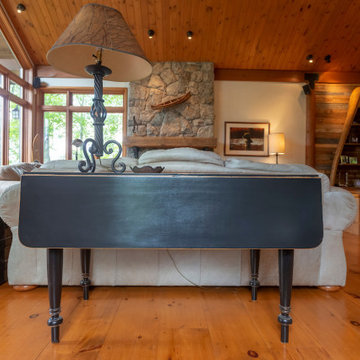
Relooking d'un salon & Récupérer de meubles. Restauration de plusieurs meubles que les clients avaient en place au style traditionnel et de nouveaux meubles qu'ils ont emporter de leur résidence principale que l'on a restauré. Ajout d'accessoires. Projet qui sera évolutif au fur des années.
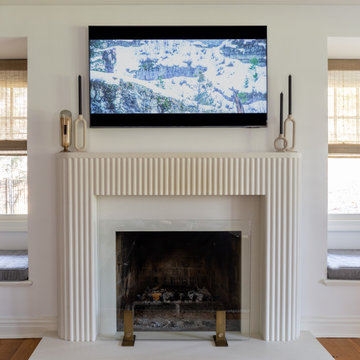
Klassisk inredning av ett vardagsrum, med orange väggar, mellanmörkt trägolv, en standard öppen spis, en spiselkrans i sten, en väggmonterad TV och orange golv
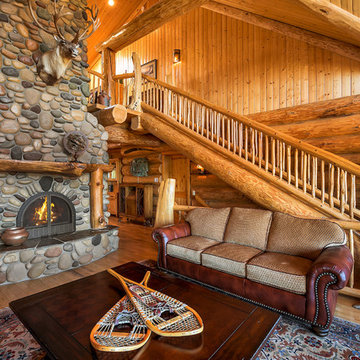
Idéer för att renovera ett rustikt vardagsrum, med mellanmörkt trägolv, en standard öppen spis, en spiselkrans i sten och orange golv
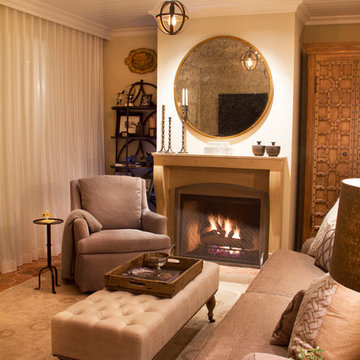
Photo Credit: Nicole Leone / Designed by: Aboutspace Studios
Idéer för medelhavsstil separata vardagsrum, med ett finrum, klinkergolv i terrakotta, en standard öppen spis, en spiselkrans i sten, en väggmonterad TV, vita väggar och orange golv
Idéer för medelhavsstil separata vardagsrum, med ett finrum, klinkergolv i terrakotta, en standard öppen spis, en spiselkrans i sten, en väggmonterad TV, vita väggar och orange golv
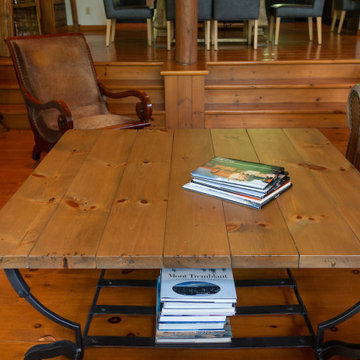
Relooking d'un salon & Récupérer de meubles. Restauration de plusieurs meubles que les clients avaient en place au style traditionnel et de nouveaux meubles qu'ils ont emporter de leur résidence principale que l'on a restauré. Ajout d'accessoires. Projet qui sera évolutif au fur des années.
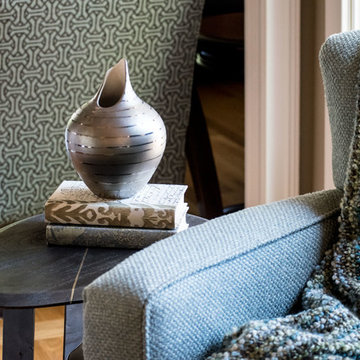
LIVING ROOM
This week’s post features our Lake Forest Freshen Up: Living Room + Dining Room for the homeowners who relocated from California. The first thing we did was remove a large built-in along the longest wall and re-orient the television to a shorter wall. This allowed us to place the sofa which is the largest piece of furniture along the long wall and made the traffic flow from the Foyer to the Kitchen much easier. Now the beautiful stone fireplace is the focal point and the seating arrangement is cozy. We painted the walls Sherwin Williams’ Tony Taupe (SW7039). The mantle was originally white so we warmed it up with Sherwin Williams’ Gauntlet Gray (SW7019). We kept the upholstery neutral with warm gray tones and added pops of turquoise and silver.
We tackled the large angled wall with an oversized print in vivid blues and greens. The extra tall contemporary lamps balance out the artwork. I love the end tables with the mixture of metal and wood, but my favorite piece is the leather ottoman with slide tray – it’s gorgeous and functional!
The homeowner’s curio cabinet was the perfect scale for this wall and her art glass collection bring more color into the space.
The large octagonal mirror was perfect for above the mantle. The homeowner wanted something unique to accessorize the mantle, and these “oil cans” fit the bill. A geometric fireplace screen completes the look.
The hand hooked rug with its subtle pattern and touches of gray and turquoise ground the seating area and brings lots of warmth to the room.
DINING ROOM
There are only 2 walls in this Dining Room so we wanted to add a strong color with Sherwin Williams’ Cadet (SW9143). Utilizing the homeowners’ existing furniture, we added artwork that pops off the wall, a modern rug which adds interest and softness, and this stunning chandelier which adds a focal point and lots of bling!
The Lake Forest Freshen Up: Living Room + Dining Room really reflects the homeowners’ transitional style, and the color palette is sophisticated and inviting. Enjoy!
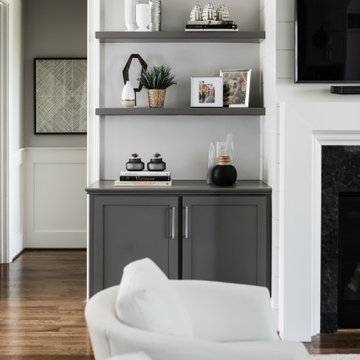
Open space floor plan. For this residence we were tasked to create a light and airy look in a monochromatic color palette.
To define the family area, we used an upholstered sofa and two chairs, a textured rug and a beautiful round wood table.
The bookshelves were styled with a minimalistic approach, using different sizes and textures of ceramic vases and other objects which were paired with wood sculptures, and a great collection of books and personal photographs. As always, adding a bit of greenery and succulents goes a long way.
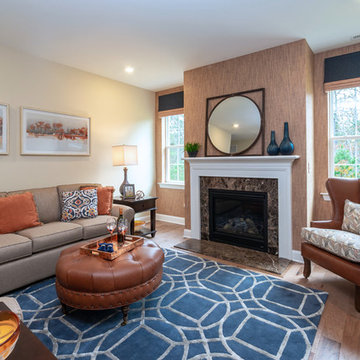
Linda McManus Images
Idéer för mellanstora vintage allrum med öppen planlösning, med beige väggar, ljust trägolv, en standard öppen spis, en spiselkrans i sten och orange golv
Idéer för mellanstora vintage allrum med öppen planlösning, med beige väggar, ljust trägolv, en standard öppen spis, en spiselkrans i sten och orange golv
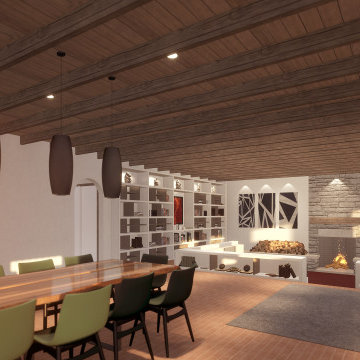
Living Room and Dining Room of the home. The living room has a dropped floor and includes built in sofas, terracotta tile flooring, a Rumford Fireplace, a custom built in bookshelf, natural site-stone, and custom accent lighting for art and for books.
Full Home Description:
If you're going to go off-grid, you better have a good building envelope. Design is nearing completion and site excavation commenced last week for the Del Norte Residence, an off-grid 3,000 square foot home designed for a local heavy timber craftsman and his growing family. It has been a pleasure.
Location: Del Norte, Colorado
Exterior Materials: Stucco, Wood, Galvanized Metal
Interior Materials: Plaster, Terracotta Tile, Wood, Concrete
Additional Home Features: Exposed ceiling joists, dropped living room with custom built in sofas, Rumford fireplaces, cooking fireplace in kitchen with custom ventilation system, large bookshelf wall, luxurious master bedroom and bathroom, efficient design of 4 kids bedrooms, landscaped courtyard, full basement.
Climate Zone 7
Insulated Concrete Form (ICF) Foundation
2X8, R-40 Walls
R-90 Ceiling
Photovoltaic Array providing 100% of the homes energy
Radiant Heating System
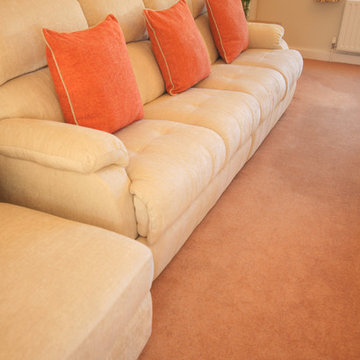
A challenging room to decorate; this long narrow lounge had been foreshortened by a dark sofa part way along, which wasted space at one end. The brief was to make the room feel brighter, more welcoming, inclusive and open so as to enjoy the view into the garden. The owners also wished to retain their curtains and have a slight wow input.
To brighten the room Farrow and Ball Slipper Satin was applied to the walls and ceiling, the coving and rose work was picked out in white and a lighter 4 seater sofa plus reclining chair was sourced from Sofology. It was decided to upgrade a green leather stressless chair by having it professionally stained a burnt orange by the Furniture clinic and this upcycling was a huge success.
A bespoke chandelier was designed with the client then commissioned from Cotterell and Rocke and gold wall lights cast gentle shadows over surfaces. The wow element was incorporated via new coving with hidden coloured lighting which would shine across the ceiling. A very soft orange offsets the furniture, but this can be changed by remote control to any colour of the rainbow according to mood.
Some small inherited pieces of furniture were upgraded with Annie Sloane paint and the furniture placed so as to create a peaceful reading area facing the garden, where the stressless chair could be turned to join the main body of the room if necessary. A glass coffee table was used to make the room feel more open and soft burnt orange accent tones were picked up from the curtains to add depth and interest.
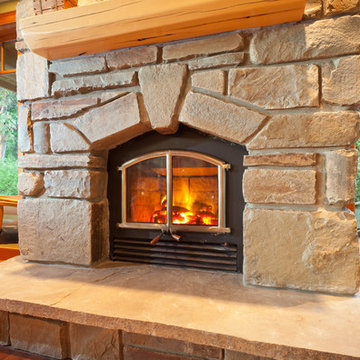
Bright Idea Photography
Bild på ett vintage allrum med öppen planlösning, med gröna väggar, ljust trägolv, en öppen vedspis, en spiselkrans i sten och orange golv
Bild på ett vintage allrum med öppen planlösning, med gröna väggar, ljust trägolv, en öppen vedspis, en spiselkrans i sten och orange golv
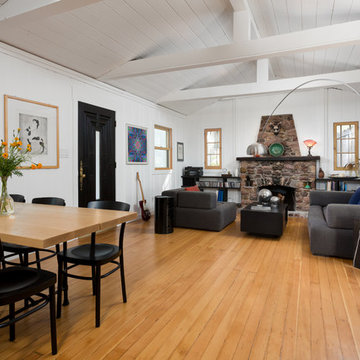
Dining Room with Living Room beyond. Photo by Clark Dugger
Foto på ett mellanstort rustikt allrum med öppen planlösning, med ett bibliotek, vita väggar, mellanmörkt trägolv, en standard öppen spis, en spiselkrans i sten och orange golv
Foto på ett mellanstort rustikt allrum med öppen planlösning, med ett bibliotek, vita väggar, mellanmörkt trägolv, en standard öppen spis, en spiselkrans i sten och orange golv
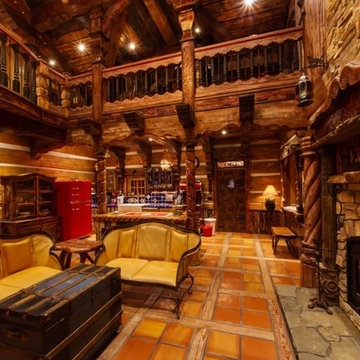
Living Room With Stone Fireplace
Foto på ett mellanstort amerikanskt loftrum, med ett finrum, bruna väggar, klinkergolv i keramik, en standard öppen spis, en spiselkrans i sten och orange golv
Foto på ett mellanstort amerikanskt loftrum, med ett finrum, bruna väggar, klinkergolv i keramik, en standard öppen spis, en spiselkrans i sten och orange golv
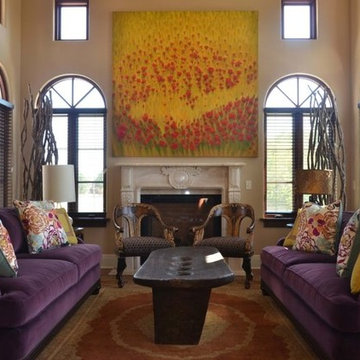
Inredning av ett eklektiskt mellanstort allrum med öppen planlösning, med ett finrum, beige väggar, heltäckningsmatta, en standard öppen spis, en spiselkrans i sten och orange golv
141 foton på vardagsrum, med en spiselkrans i sten och orange golv
4