116 foton på vardagsrum, med en spiselkrans i sten och rött golv
Sortera efter:
Budget
Sortera efter:Populärt i dag
41 - 60 av 116 foton
Artikel 1 av 3
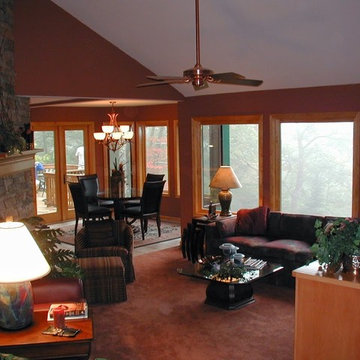
Exempel på ett litet rustikt vardagsrum, med röda väggar, en standard öppen spis, en spiselkrans i sten, heltäckningsmatta och rött golv
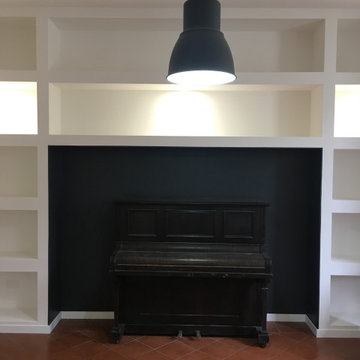
Inredning av ett modernt litet separat vardagsrum, med ett bibliotek, grå väggar, klinkergolv i terrakotta, en standard öppen spis, en spiselkrans i sten och rött golv
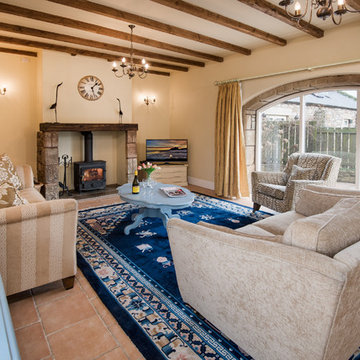
Sitting Room with wood burner
Tracey Bloxham, Inside Story Photography
Idéer för mellanstora maritima separata vardagsrum, med beige väggar, klinkergolv i keramik, en öppen vedspis, en spiselkrans i sten, en fristående TV och rött golv
Idéer för mellanstora maritima separata vardagsrum, med beige väggar, klinkergolv i keramik, en öppen vedspis, en spiselkrans i sten, en fristående TV och rött golv
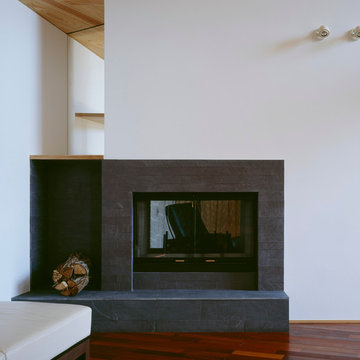
Photo Copyright nacasa and partners inc.
Bild på ett mellanstort funkis allrum med öppen planlösning, med vita väggar, mörkt trägolv, en dubbelsidig öppen spis, en spiselkrans i sten och rött golv
Bild på ett mellanstort funkis allrum med öppen planlösning, med vita väggar, mörkt trägolv, en dubbelsidig öppen spis, en spiselkrans i sten och rött golv
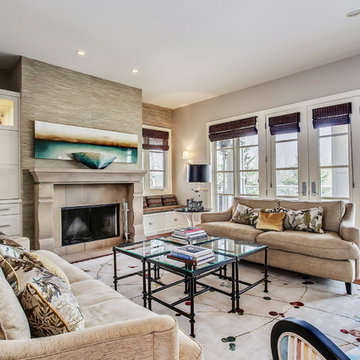
Transitional Living Room
Zoon Photo
Kerri Ann Thomas Interiors
Klassisk inredning av ett stort vardagsrum, med grå väggar, mellanmörkt trägolv, en standard öppen spis, en spiselkrans i sten, en dold TV och rött golv
Klassisk inredning av ett stort vardagsrum, med grå väggar, mellanmörkt trägolv, en standard öppen spis, en spiselkrans i sten, en dold TV och rött golv
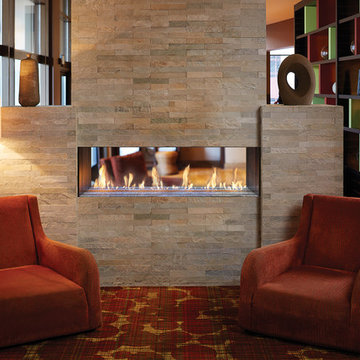
Inspiration för mellanstora moderna separata vardagsrum, med ett finrum, orange väggar, heltäckningsmatta, en dubbelsidig öppen spis, en spiselkrans i sten och rött golv
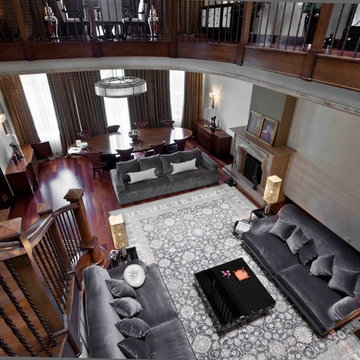
Alex Dovgan
Idéer för ett stort klassiskt loftrum, med ett finrum, beige väggar, mörkt trägolv, en standard öppen spis, en spiselkrans i sten, en fristående TV och rött golv
Idéer för ett stort klassiskt loftrum, med ett finrum, beige väggar, mörkt trägolv, en standard öppen spis, en spiselkrans i sten, en fristående TV och rött golv
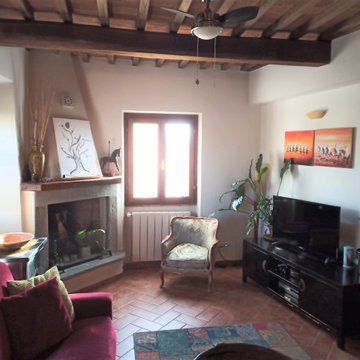
Inredning av ett mellanstort separat vardagsrum, med beige väggar, en öppen hörnspis, en spiselkrans i sten och rött golv
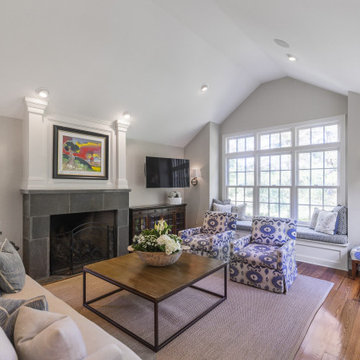
1800sf 5-1/4” River-Recovered Midnight Heart Pine Select. Also bought 25LF of 5-1/2” Bull Nosed Trim.
Exempel på ett stort klassiskt allrum med öppen planlösning, med ett bibliotek, vita väggar, mörkt trägolv, en standard öppen spis, en spiselkrans i sten, en väggmonterad TV och rött golv
Exempel på ett stort klassiskt allrum med öppen planlösning, med ett bibliotek, vita väggar, mörkt trägolv, en standard öppen spis, en spiselkrans i sten, en väggmonterad TV och rött golv
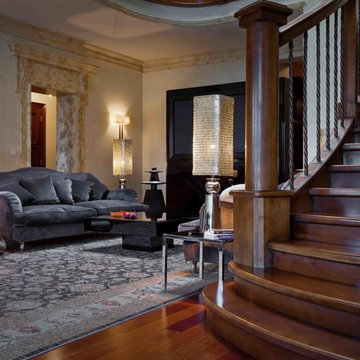
Alex Dovgan
Bild på ett stort vintage loftrum, med ett finrum, beige väggar, mörkt trägolv, en standard öppen spis, en spiselkrans i sten, en fristående TV och rött golv
Bild på ett stort vintage loftrum, med ett finrum, beige väggar, mörkt trägolv, en standard öppen spis, en spiselkrans i sten, en fristående TV och rött golv
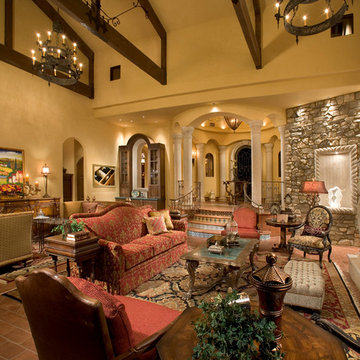
Anita Lang - IMI Design - Scottsdale, AZ
Inspiration för ett mycket stort medelhavsstil allrum med öppen planlösning, med ett finrum, beige väggar, tegelgolv, en standard öppen spis, en spiselkrans i sten och rött golv
Inspiration för ett mycket stort medelhavsstil allrum med öppen planlösning, med ett finrum, beige väggar, tegelgolv, en standard öppen spis, en spiselkrans i sten och rött golv
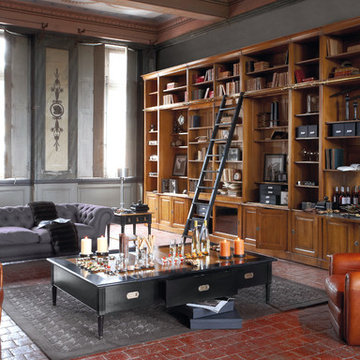
Inredning av ett modernt mellanstort allrum med öppen planlösning, med ett bibliotek, grå väggar, klinkergolv i keramik, en spiselkrans i sten, en inbyggd mediavägg och rött golv
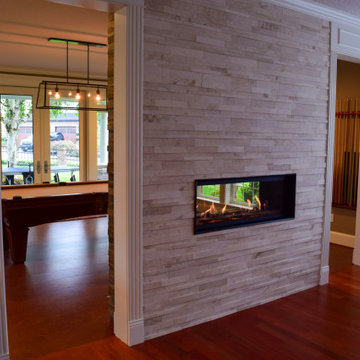
Idéer för ett mellanstort klassiskt separat vardagsrum, med bruna väggar, mörkt trägolv, en dubbelsidig öppen spis, en spiselkrans i sten och rött golv

The clients called me on the recommendation from a neighbor of mine who had met them at a conference and learned of their need for an architect. They contacted me and after meeting to discuss their project they invited me to visit their site, not far from White Salmon in Washington State.
Initially, the couple discussed building a ‘Weekend’ retreat on their 20± acres of land. Their site was in the foothills of a range of mountains that offered views of both Mt. Adams to the North and Mt. Hood to the South. They wanted to develop a place that was ‘cabin-like’ but with a degree of refinement to it and take advantage of the primary views to the north, south and west. They also wanted to have a strong connection to their immediate outdoors.
Before long my clients came to the conclusion that they no longer perceived this as simply a weekend retreat but were now interested in making this their primary residence. With this new focus we concentrated on keeping the refined cabin approach but needed to add some additional functions and square feet to the original program.
They wanted to downsize from their current 3,500± SF city residence to a more modest 2,000 – 2,500 SF space. They desired a singular open Living, Dining and Kitchen area but needed to have a separate room for their television and upright piano. They were empty nesters and wanted only two bedrooms and decided that they would have two ‘Master’ bedrooms, one on the lower floor and the other on the upper floor (they planned to build additional ‘Guest’ cabins to accommodate others in the near future). The original scheme for the weekend retreat was only one floor with the second bedroom tucked away on the north side of the house next to the breezeway opposite of the carport.
Another consideration that we had to resolve was that the particular location that was deemed the best building site had diametrically opposed advantages and disadvantages. The views and primary solar orientations were also the source of the prevailing winds, out of the Southwest.
The resolve was to provide a semi-circular low-profile earth berm on the south/southwest side of the structure to serve as a wind-foil directing the strongest breezes up and over the structure. Because our selected site was in a saddle of land that then sloped off to the south/southwest the combination of the earth berm and the sloping hill would effectively created a ‘nestled’ form allowing the winds rushing up the hillside to shoot over most of the house. This allowed me to keep the favorable orientation to both the views and sun without being completely compromised by the winds.
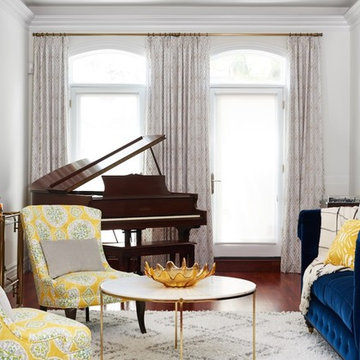
Photo: Nathan Estenson
Exempel på ett eklektiskt allrum med öppen planlösning, med vita väggar, mellanmörkt trägolv, en standard öppen spis, en spiselkrans i sten och rött golv
Exempel på ett eklektiskt allrum med öppen planlösning, med vita väggar, mellanmörkt trägolv, en standard öppen spis, en spiselkrans i sten och rött golv
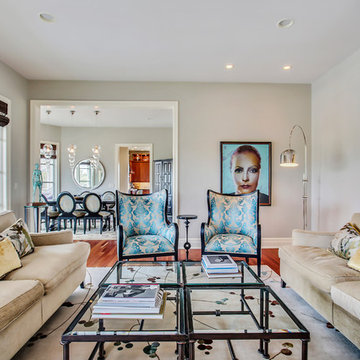
Transitional Living Room
Zoon Photo
Kerri Ann Thomas Interiors
Inspiration för stora klassiska vardagsrum, med grå väggar, mellanmörkt trägolv, en standard öppen spis, en spiselkrans i sten, en dold TV och rött golv
Inspiration för stora klassiska vardagsrum, med grå väggar, mellanmörkt trägolv, en standard öppen spis, en spiselkrans i sten, en dold TV och rött golv
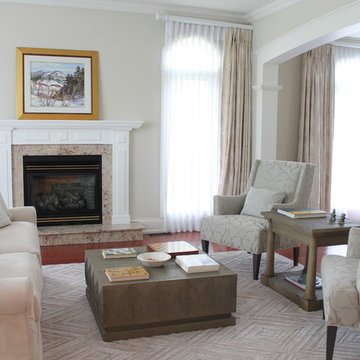
Exempel på ett mellanstort klassiskt allrum med öppen planlösning, med ett finrum, beige väggar, mellanmörkt trägolv, en standard öppen spis, en spiselkrans i sten och rött golv
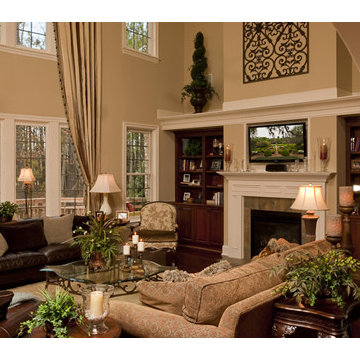
Steven Paul Whitsitt Photogaphy
Klassisk inredning av ett stort allrum med öppen planlösning, med mörkt trägolv, en standard öppen spis, beige väggar, en spiselkrans i sten och rött golv
Klassisk inredning av ett stort allrum med öppen planlösning, med mörkt trägolv, en standard öppen spis, beige väggar, en spiselkrans i sten och rött golv
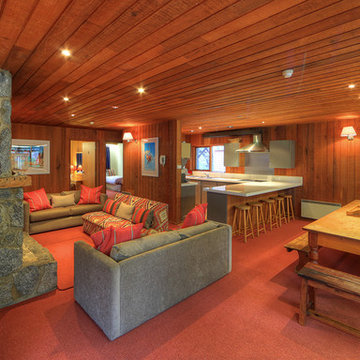
Foto på ett mellanstort rustikt allrum med öppen planlösning, med en standard öppen spis, en spiselkrans i sten, bruna väggar, heltäckningsmatta och rött golv
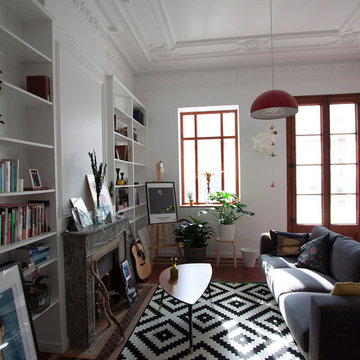
parramon + tahull arquitectes
Inspiration för mellanstora moderna separata vardagsrum, med ett bibliotek, vita väggar, klinkergolv i porslin, en standard öppen spis, en spiselkrans i sten och rött golv
Inspiration för mellanstora moderna separata vardagsrum, med ett bibliotek, vita väggar, klinkergolv i porslin, en standard öppen spis, en spiselkrans i sten och rött golv
116 foton på vardagsrum, med en spiselkrans i sten och rött golv
3