173 foton på vardagsrum, med en spiselkrans i sten och TV i ett hörn
Sortera efter:
Budget
Sortera efter:Populärt i dag
61 - 80 av 173 foton
Artikel 1 av 3
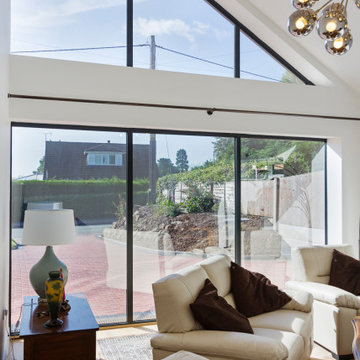
The understated exterior of our client’s new self-build home barely hints at the property’s more contemporary interiors. In fact, it’s a house brimming with design and sustainable innovation, inside and out.

This is the first in a series of images and IGTV posts showing the transformation of our apartment renovation in Kensington, London. It is not often as an interior designer that you get to totally transform a home from top to bottom. This four-bed apartment situated in one of London’s most prestigious garden squares was a joy to work on.
⠀⠀⠀⠀⠀⠀⠀⠀⠀
I designed and project-managed the entire renovation. The 2,500sqft apartment was tired and needed a total transformation. My brief was to create a classic contemporary space.
The flat was stripped back to the bare bones; we removed the old flooring and installed full soundproofing throughout the apartment. I then laid a dark Wenge parquet flooring and kept the walls in a light off-white paint to keep the apartment light and airy.
⠀⠀⠀⠀⠀⠀⠀⠀⠀
I decided to retain the original mouldings on the walls and paint the areas (walls, moulding and covings) in the same colour.
⠀⠀⠀⠀⠀⠀⠀⠀⠀
This first image shows the Bolection-style fireplace with the dark slate contrast hearth and slips. I balanced the room by placing two dark wood sideboards and a dark round mirror above the fireplace as a punchy contract to the pale walls.
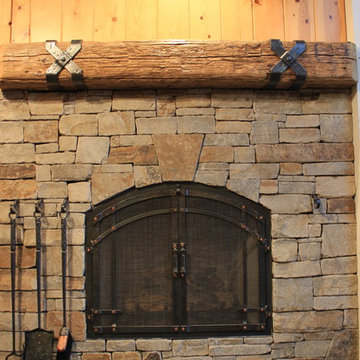
Arched top fireplace doors with craftsman grid accent. Hand forged fire tool set with stone mounted hooks. Hammered criss cross mantel straps.
Inspiration för mellanstora amerikanska vardagsrum, med skiffergolv, en standard öppen spis, en spiselkrans i sten och TV i ett hörn
Inspiration för mellanstora amerikanska vardagsrum, med skiffergolv, en standard öppen spis, en spiselkrans i sten och TV i ett hörn
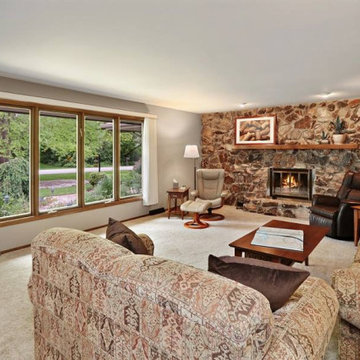
Bild på ett stort vintage separat vardagsrum, med beige väggar, heltäckningsmatta, en standard öppen spis, en spiselkrans i sten, TV i ett hörn och beiget golv
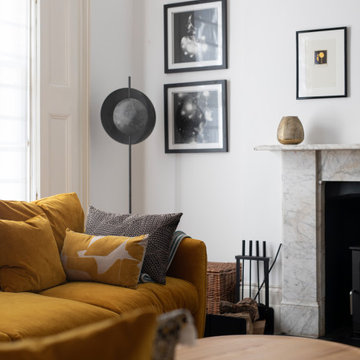
Foto på ett mellanstort funkis allrum med öppen planlösning, med ett finrum, vita väggar, mörkt trägolv, en öppen vedspis, en spiselkrans i sten, TV i ett hörn och brunt golv
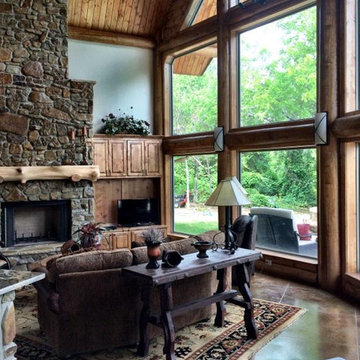
This beautiful, rustic home got their windows done by Wonderful Windows and Siding with Burris windows, which feature weather resistant hardware and superior craftsmanship.The living room has a stone fireplace with a wooden log accent across. The western decor ties this home together beautifully!
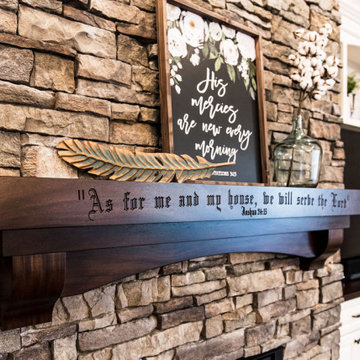
Exempel på ett stort klassiskt allrum med öppen planlösning, med beige väggar, mörkt trägolv, en standard öppen spis, en spiselkrans i sten, TV i ett hörn och brunt golv
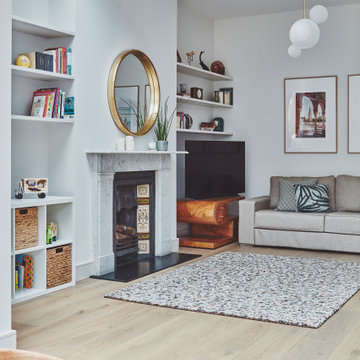
Bild på ett mellanstort funkis allrum med öppen planlösning, med grå väggar, ljust trägolv, en standard öppen spis, en spiselkrans i sten och TV i ett hörn
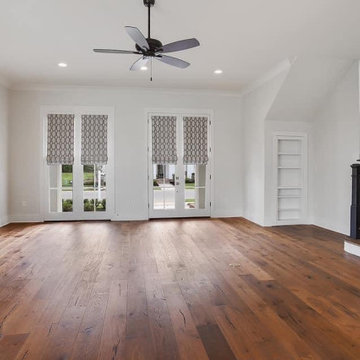
Bild på ett vintage allrum med öppen planlösning, med vita väggar, mellanmörkt trägolv, en spiselkrans i sten och TV i ett hörn
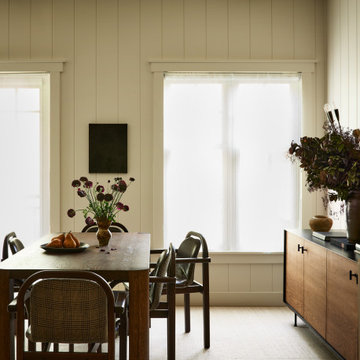
A country club respite for our busy professional Bostonian clients. Our clients met in college and have been weekending at the Aquidneck Club every summer for the past 20+ years. The condos within the original clubhouse seldom come up for sale and gather a loyalist following. Our clients jumped at the chance to be a part of the club's history for the next generation. Much of the club’s exteriors reflect a quintessential New England shingle style architecture. The internals had succumbed to dated late 90s and early 2000s renovations of inexpensive materials void of craftsmanship. Our client’s aesthetic balances on the scales of hyper minimalism, clean surfaces, and void of visual clutter. Our palette of color, materiality & textures kept to this notion while generating movement through vintage lighting, comfortable upholstery, and Unique Forms of Art.
A Full-Scale Design, Renovation, and furnishings project.
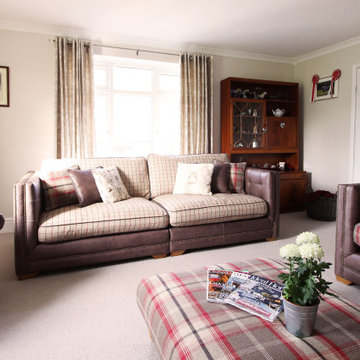
Bungalow living room, country contemporary angles. neutral palette. Earthy tones and textures.
Inspiration för ett mellanstort lantligt separat vardagsrum, med vita väggar, heltäckningsmatta, en standard öppen spis, en spiselkrans i sten, TV i ett hörn och beiget golv
Inspiration för ett mellanstort lantligt separat vardagsrum, med vita väggar, heltäckningsmatta, en standard öppen spis, en spiselkrans i sten, TV i ett hörn och beiget golv
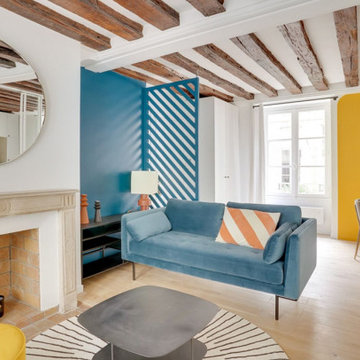
Piéce de vie. Agencement et décoration d'un espace salon confortable.
Inspiration för moderna allrum med öppen planlösning, med ljust trägolv, en standard öppen spis, en spiselkrans i sten och TV i ett hörn
Inspiration för moderna allrum med öppen planlösning, med ljust trägolv, en standard öppen spis, en spiselkrans i sten och TV i ett hörn
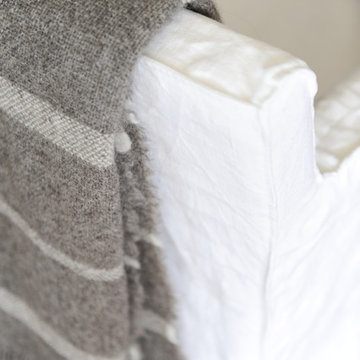
Tracey Ayton Photography
Inspiration för ett mellanstort maritimt allrum med öppen planlösning, med vita väggar, mellanmörkt trägolv, en öppen hörnspis, en spiselkrans i sten och TV i ett hörn
Inspiration för ett mellanstort maritimt allrum med öppen planlösning, med vita väggar, mellanmörkt trägolv, en öppen hörnspis, en spiselkrans i sten och TV i ett hörn
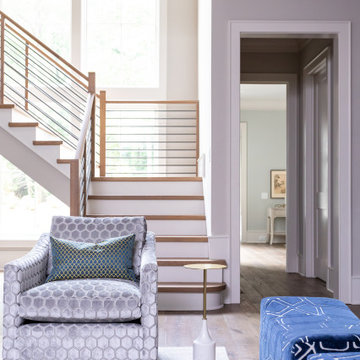
Elegant, transitional living space with stone fireplace and blue floating shelves flanking the fireplace. Modern chandelier, swivel chairs and ottomans. Modern sideboard to visually divide the kitchen and living areas. Modern staircase with metal railing
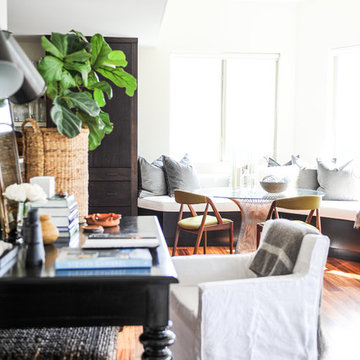
Tracey Ayton Photography
Exempel på ett mellanstort maritimt allrum med öppen planlösning, med vita väggar, mellanmörkt trägolv, en öppen hörnspis, en spiselkrans i sten och TV i ett hörn
Exempel på ett mellanstort maritimt allrum med öppen planlösning, med vita väggar, mellanmörkt trägolv, en öppen hörnspis, en spiselkrans i sten och TV i ett hörn
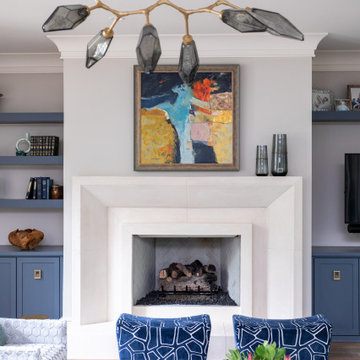
Elegant, transitional living space with stone fireplace and blue floating shelves flanking the fireplace. Modern ottomans and swivel chairs provide ample seating for guest. The modern glass chandelier acts as a focal point.
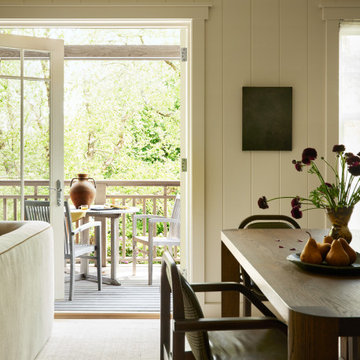
A country club respite for our busy professional Bostonian clients. Our clients met in college and have been weekending at the Aquidneck Club every summer for the past 20+ years. The condos within the original clubhouse seldom come up for sale and gather a loyalist following. Our clients jumped at the chance to be a part of the club's history for the next generation. Much of the club’s exteriors reflect a quintessential New England shingle style architecture. The internals had succumbed to dated late 90s and early 2000s renovations of inexpensive materials void of craftsmanship. Our client’s aesthetic balances on the scales of hyper minimalism, clean surfaces, and void of visual clutter. Our palette of color, materiality & textures kept to this notion while generating movement through vintage lighting, comfortable upholstery, and Unique Forms of Art.
A Full-Scale Design, Renovation, and furnishings project.
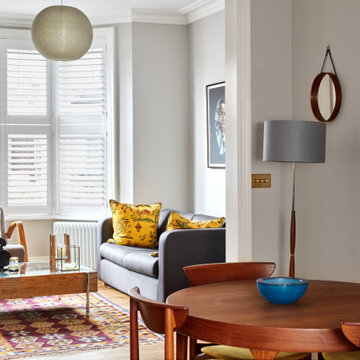
The refurbishment include on opening up and linking both the living room and the formal dining room to create a bigger room. An internal window was included on the dining room to allow for views to the corridor and adjacent stair, while at the same time allowing for natural light to circulate through the property.
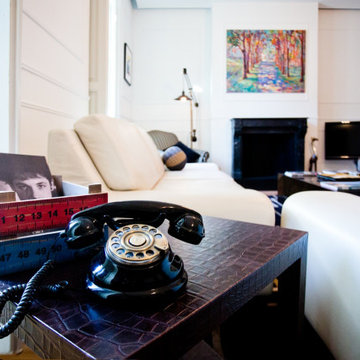
Inredning av ett modernt stort allrum med öppen planlösning, med vita väggar, ljust trägolv, en standard öppen spis, en spiselkrans i sten, TV i ett hörn och brunt golv
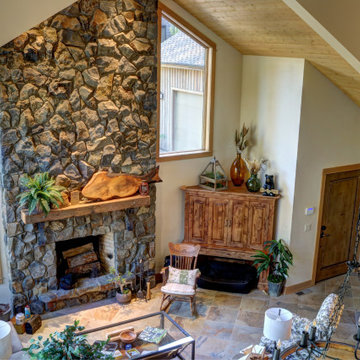
View from balcony
Idéer för mellanstora rustika loftrum, med en standard öppen spis, en spiselkrans i sten, TV i ett hörn och beiget golv
Idéer för mellanstora rustika loftrum, med en standard öppen spis, en spiselkrans i sten, TV i ett hörn och beiget golv
173 foton på vardagsrum, med en spiselkrans i sten och TV i ett hörn
4