25 582 foton på vardagsrum, med en spiselkrans i sten
Sortera efter:
Budget
Sortera efter:Populärt i dag
41 - 60 av 25 582 foton
Artikel 1 av 3
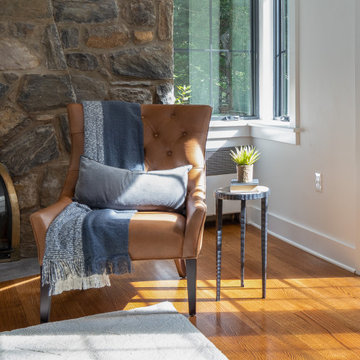
Inredning av ett lantligt stort separat vardagsrum, med vita väggar, ljust trägolv, en standard öppen spis, en spiselkrans i sten och brunt golv
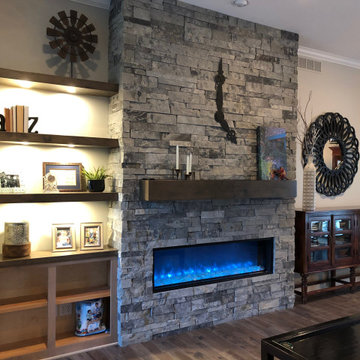
Corinthian real thin stone veneer from the Quarry Mill adds elegance and character to this interior gas fireplace. Corinthian natural stone veneer is a unique dark tone dimensional ledgestone. The individual pieces of stone have been sawn into low height strips. Corinthian has a beautiful contemporary look with crisp clean lines. The pieces range in color from light grey to soft black. Corinthian has semi-consistent textures ranging from smooth to soft and wavy. The stone can be used for applications of any size but is most common on smaller scale projects where you can see the details in each individual piece of stone. Some application ideas include fireplaces, backsplashes, interior accent walls and wine cellars.

Jack Pine Lodge - Nisswa, MN - Dan J. Heid Planning & Design LLC - Designer of Unique Homes & Creative Structures
Idéer för ett mellanstort rustikt allrum med öppen planlösning, med beige väggar, mellanmörkt trägolv, en standard öppen spis, en spiselkrans i sten, en fristående TV och brunt golv
Idéer för ett mellanstort rustikt allrum med öppen planlösning, med beige väggar, mellanmörkt trägolv, en standard öppen spis, en spiselkrans i sten, en fristående TV och brunt golv

The bookcases and mantle are painted white. Fireplace surround is engineered stone, the bookcases have a painted wood top.
Klassisk inredning av ett mellanstort allrum med öppen planlösning, med vita väggar, klinkergolv i keramik, en standard öppen spis, en spiselkrans i sten, en väggmonterad TV och grått golv
Klassisk inredning av ett mellanstort allrum med öppen planlösning, med vita väggar, klinkergolv i keramik, en standard öppen spis, en spiselkrans i sten, en väggmonterad TV och grått golv

This residence was designed to be a rural weekend getaway for a city couple and their children. The idea of ‘The Barn’ was embraced, as the building was intended to be an escape for the family to go and enjoy their horses. The ground floor plan has the ability to completely open up and engage with the sprawling lawn and grounds of the property. This also enables cross ventilation, and the ability of the family’s young children and their friends to run in and out of the building as they please. Cathedral-like ceilings and windows open up to frame views to the paddocks and bushland below.
As a weekend getaway and when other families come to stay, the bunkroom upstairs is generous enough for multiple children. The rooms upstairs also have skylights to watch the clouds go past during the day, and the stars by night. Australian hardwood has been used extensively both internally and externally, to reference the rural setting.
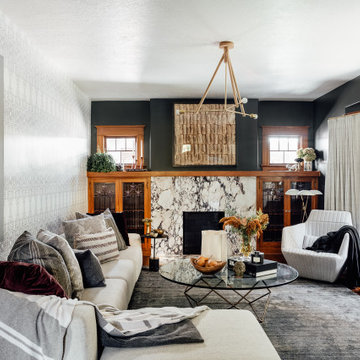
One of the first decisions that we made was to swap the fireplace surround with Violetta marble, wanting a stone with lots of movement and in a color that compliments the warm tone of the home’s wood details. Because the client loves patterns, we paired a small scale pattern in the living room with a larger scale in the entry. We chose a dark color for the remaining walls to ground these layered patterns and allow our modern and mid-century furniture pieces to pop. Because the ceilings aren’t super high, we chose a feature ceiling light to compensate.
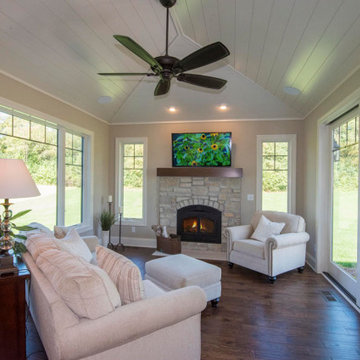
Hearth room
Inspiration för mellanstora klassiska separata vardagsrum, med beige väggar, mellanmörkt trägolv, en standard öppen spis, en spiselkrans i sten, en väggmonterad TV och brunt golv
Inspiration för mellanstora klassiska separata vardagsrum, med beige väggar, mellanmörkt trägolv, en standard öppen spis, en spiselkrans i sten, en väggmonterad TV och brunt golv
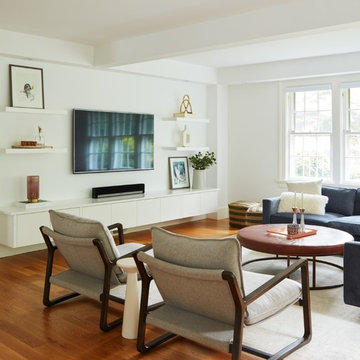
The bright and airy living room is the main spot for family time, TV, reading and entertaining. The floating high-gloss cabinetry by JWH anchors the TV and open shelves above, while providing valuable storage for the TV equipment.
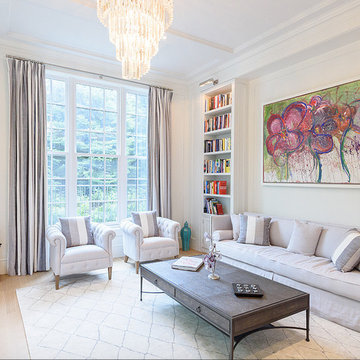
Optimistic library, with spectacular chandelier, cheerful fine art, and comfortable, yet formal seating. A tranquil, cozy and romantic setting.
Inredning av ett klassiskt stort separat vardagsrum, med ett bibliotek, vita väggar, ljust trägolv, en öppen hörnspis och en spiselkrans i sten
Inredning av ett klassiskt stort separat vardagsrum, med ett bibliotek, vita väggar, ljust trägolv, en öppen hörnspis och en spiselkrans i sten
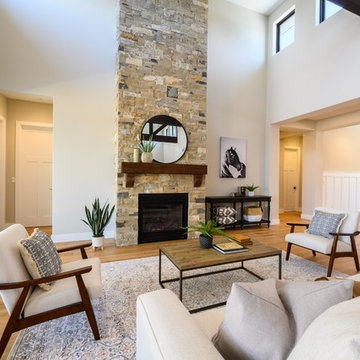
Designer: Honeycomb Home Design
Photographer: Marcel Alain
This new home features open beam ceilings and a ranch style feel with contemporary elements.
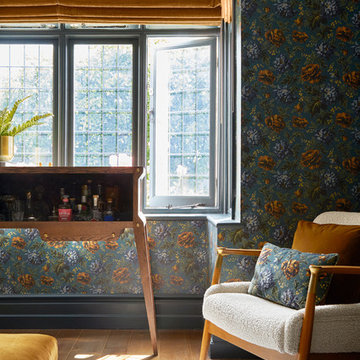
Photo Credits: Anna Stathaki
Idéer för att renovera ett mellanstort funkis separat vardagsrum, med en hemmabar, blå väggar, mellanmörkt trägolv, en standard öppen spis, en spiselkrans i sten, en väggmonterad TV och brunt golv
Idéer för att renovera ett mellanstort funkis separat vardagsrum, med en hemmabar, blå väggar, mellanmörkt trägolv, en standard öppen spis, en spiselkrans i sten, en väggmonterad TV och brunt golv

Morse Lake basement renovation. Our clients made some great design choices, this basement is amazing! Great entertaining space, a wet bar, and pool room.
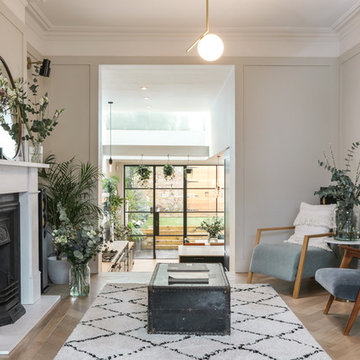
Alex Maguire Photography -
Our brief was to expand this period property into a modern 3 bedroom family home. In doing so we managed to create some interesting architectural openings which introduced plenty of daylight and a very open view from front to back.

Check out our before photos to truly grasp the architectural detail that we added to this 2-story great room. We added a second story fireplace and soffit detail to finish off the room, painted the existing fireplace section, added millwork framed detail on the sides and added beams as well.
Photos by Spacecrafting Photography.

Neil Sy Photography, furniture layout and design concept by Patryce Schlossberg, Ethan Allen.
Idéer för stora amerikanska loftrum, med beige väggar, travertin golv, en standard öppen spis, en spiselkrans i sten, en väggmonterad TV och brunt golv
Idéer för stora amerikanska loftrum, med beige väggar, travertin golv, en standard öppen spis, en spiselkrans i sten, en väggmonterad TV och brunt golv

This living room, which opens to the kitchen, has everything you need. Plenty of built-ins to display and store treasures, a gas fireplace to add warmth on a cool evening and easy access to the beautifully landscaped yard.
Damianos Photography
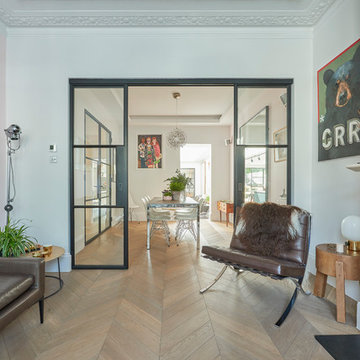
Guy Lockwood
Idéer för att renovera ett mellanstort funkis vardagsrum, med vita väggar, mellanmörkt trägolv, en öppen vedspis, en spiselkrans i sten och en fristående TV
Idéer för att renovera ett mellanstort funkis vardagsrum, med vita väggar, mellanmörkt trägolv, en öppen vedspis, en spiselkrans i sten och en fristående TV
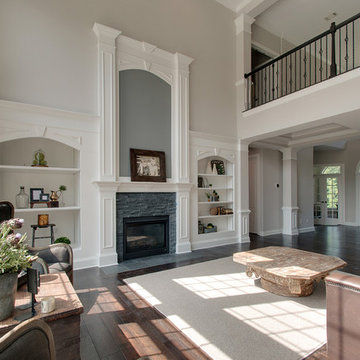
Another angle.
Foto på ett stort vintage allrum med öppen planlösning, med ett finrum, grå väggar, mörkt trägolv, en standard öppen spis, en spiselkrans i sten och grått golv
Foto på ett stort vintage allrum med öppen planlösning, med ett finrum, grå väggar, mörkt trägolv, en standard öppen spis, en spiselkrans i sten och grått golv
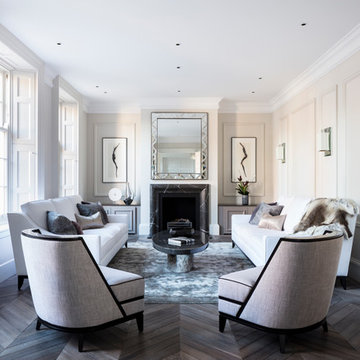
Formal Living Room...no kids zone!
Idéer för att renovera ett mellanstort funkis separat vardagsrum, med mörkt trägolv, en spiselkrans i sten, ett finrum, beige väggar och en standard öppen spis
Idéer för att renovera ett mellanstort funkis separat vardagsrum, med mörkt trägolv, en spiselkrans i sten, ett finrum, beige väggar och en standard öppen spis
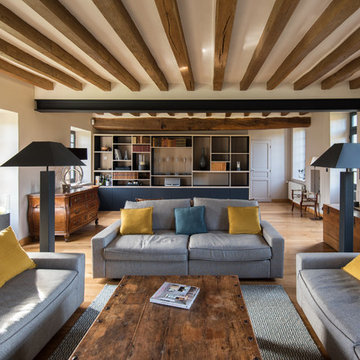
Victor Grandgeorges
Idéer för stora lantliga separata vardagsrum, med ett bibliotek, vita väggar, ljust trägolv, en standard öppen spis, en spiselkrans i sten, en fristående TV och brunt golv
Idéer för stora lantliga separata vardagsrum, med ett bibliotek, vita väggar, ljust trägolv, en standard öppen spis, en spiselkrans i sten, en fristående TV och brunt golv
25 582 foton på vardagsrum, med en spiselkrans i sten
3