1 769 foton på vardagsrum, med en spiselkrans i sten
Sortera efter:
Budget
Sortera efter:Populärt i dag
121 - 140 av 1 769 foton
Artikel 1 av 3
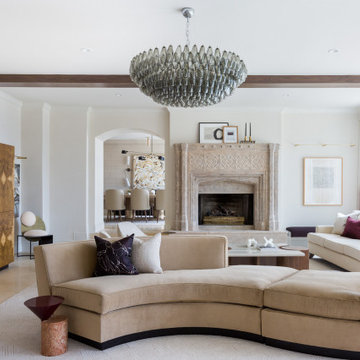
Modern inredning av ett mycket stort separat vardagsrum, med vita väggar, en standard öppen spis, en spiselkrans i sten, ett finrum och beiget golv
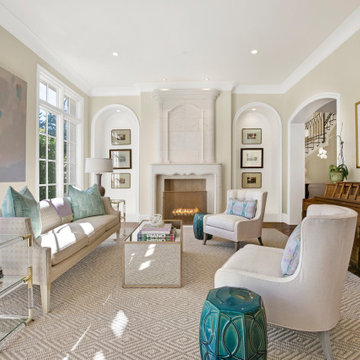
Formal Living room
Inredning av ett stort separat vardagsrum, med ett finrum, vita väggar, mellanmörkt trägolv, en standard öppen spis, en spiselkrans i sten och brunt golv
Inredning av ett stort separat vardagsrum, med ett finrum, vita väggar, mellanmörkt trägolv, en standard öppen spis, en spiselkrans i sten och brunt golv
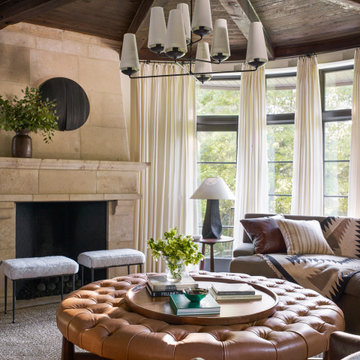
Inspiration för ett vintage vardagsrum, med en standard öppen spis och en spiselkrans i sten

A warm fireplace makes residents feel cozy as they take in the views of the snowy landscape beyond.
PrecisionCraft Log & Timber Homes. Image Copyright: Longviews Studios, Inc
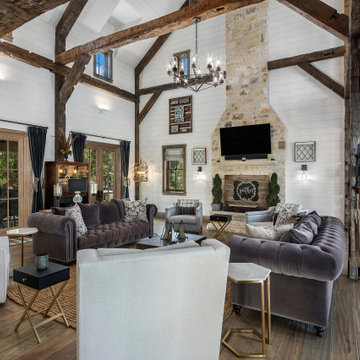
rustic living room with exposed reclaimed hand hewn beams.
Bild på ett stort lantligt allrum med öppen planlösning, med vita väggar, en standard öppen spis och en spiselkrans i sten
Bild på ett stort lantligt allrum med öppen planlösning, med vita väggar, en standard öppen spis och en spiselkrans i sten

Our clients desired an organic and airy look for their kitchen and living room areas. Our team began by painting the entire home a creamy white and installing all new white oak floors throughout. The former dark wood kitchen cabinets were removed to make room for the new light wood and white kitchen. The clients originally requested an "all white" kitchen, but the designer suggested bringing in light wood accents to give the kitchen some additional contrast. The wood ceiling cloud helps to anchor the space and echoes the new wood ceiling beams in the adjacent living area. To further incorporate the wood into the design, the designer framed each cabinetry wall with white oak "frames" that coordinate with the wood flooring. Woven barstools, textural throw pillows and olive trees complete the organic look. The original large fireplace stones were replaced with a linear ripple effect stone tile to add modern texture. Cozy accents and a few additional furniture pieces were added to the clients existing sectional sofa and chairs to round out the casually sophisticated space.
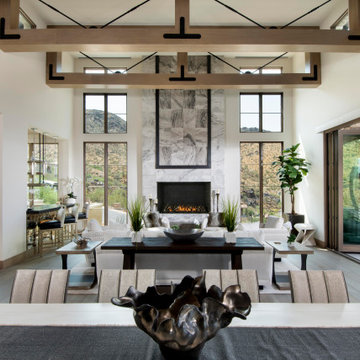
Opulent and elegant, this inviting living room enchants guests with soaring ceilings featuring exposed wood beams, a stately stone fireplace, wood floors, and captivating views of the surrounding mountains, and the Scottsdale city lights beyond.
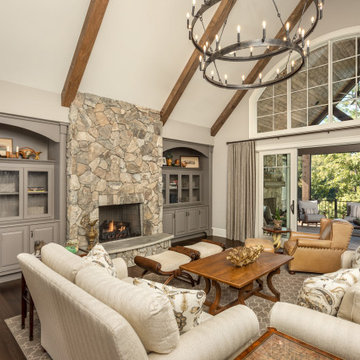
Klassisk inredning av ett allrum med öppen planlösning, med ett finrum, grå väggar, mellanmörkt trägolv, en standard öppen spis, en spiselkrans i sten och brunt golv

Our clients wanted the ultimate modern farmhouse custom dream home. They found property in the Santa Rosa Valley with an existing house on 3 ½ acres. They could envision a new home with a pool, a barn, and a place to raise horses. JRP and the clients went all in, sparing no expense. Thus, the old house was demolished and the couple’s dream home began to come to fruition.
The result is a simple, contemporary layout with ample light thanks to the open floor plan. When it comes to a modern farmhouse aesthetic, it’s all about neutral hues, wood accents, and furniture with clean lines. Every room is thoughtfully crafted with its own personality. Yet still reflects a bit of that farmhouse charm.
Their considerable-sized kitchen is a union of rustic warmth and industrial simplicity. The all-white shaker cabinetry and subway backsplash light up the room. All white everything complimented by warm wood flooring and matte black fixtures. The stunning custom Raw Urth reclaimed steel hood is also a star focal point in this gorgeous space. Not to mention the wet bar area with its unique open shelves above not one, but two integrated wine chillers. It’s also thoughtfully positioned next to the large pantry with a farmhouse style staple: a sliding barn door.
The master bathroom is relaxation at its finest. Monochromatic colors and a pop of pattern on the floor lend a fashionable look to this private retreat. Matte black finishes stand out against a stark white backsplash, complement charcoal veins in the marble looking countertop, and is cohesive with the entire look. The matte black shower units really add a dramatic finish to this luxurious large walk-in shower.
Photographer: Andrew - OpenHouse VC
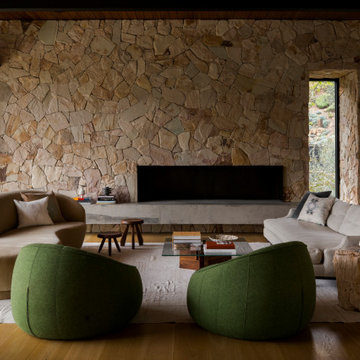
Inspiration för 60 tals allrum med öppen planlösning, med vita väggar, mellanmörkt trägolv, en bred öppen spis, en spiselkrans i sten och brunt golv

Inspiration för moderna allrum med öppen planlösning, med bruna väggar, betonggolv, en standard öppen spis, en spiselkrans i sten och grått golv
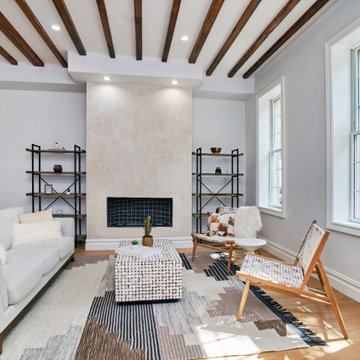
Idéer för att renovera ett mellanstort funkis allrum med öppen planlösning, med vita väggar, mellanmörkt trägolv, en standard öppen spis, en spiselkrans i sten och brunt golv
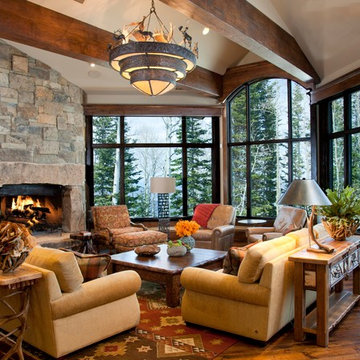
Stunning views and a warm fire make this great room the perfect place to gather with friends and family all year long.
Exempel på ett rustikt allrum med öppen planlösning, med mörkt trägolv, en öppen hörnspis, en spiselkrans i sten och beige väggar
Exempel på ett rustikt allrum med öppen planlösning, med mörkt trägolv, en öppen hörnspis, en spiselkrans i sten och beige väggar
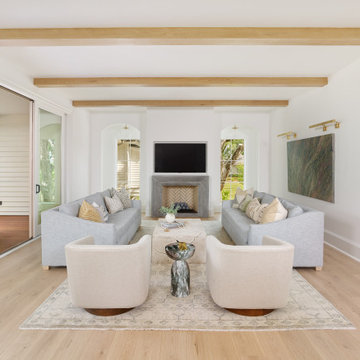
Klassisk inredning av ett allrum med öppen planlösning, med vita väggar, ljust trägolv, en standard öppen spis, en spiselkrans i sten, en väggmonterad TV och brunt golv
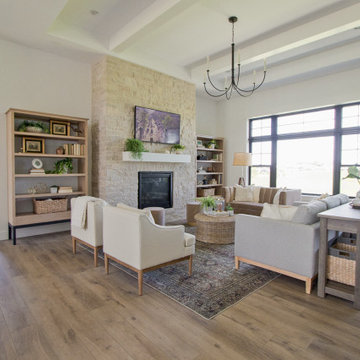
Wood-look LVP from Provenza in color, Finally Mine
Bild på ett lantligt allrum med öppen planlösning, med ett finrum, vinylgolv, en standard öppen spis och en spiselkrans i sten
Bild på ett lantligt allrum med öppen planlösning, med ett finrum, vinylgolv, en standard öppen spis och en spiselkrans i sten
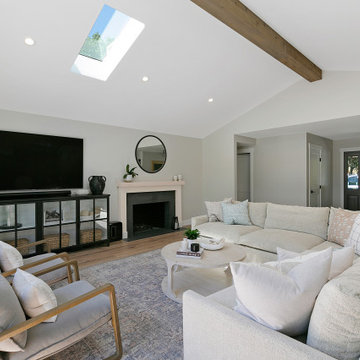
The living room was completely renovated and enlarged 150 square feet by pushing out a rear wall. The ceiling was raised and vaulted, which naturally draws the eye upward and creates a sense of volume and spaciousness. New, larger windows as well as 12’ x 6’8” four-panel sliding glass doors aid in letting in more natural light, creating an inviting living space to entertain and gather with family and friends.
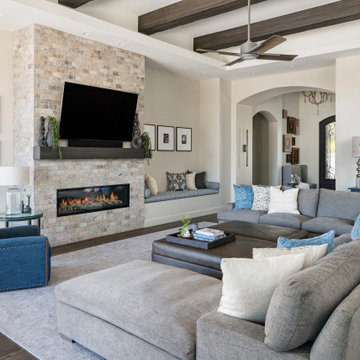
The classics never go out of style, as is the case with this custom new build that was interior designed from the blueprint stages with enduring longevity in mind. An eye for scale is key with these expansive spaces calling for proper proportions, intentional details, liveable luxe materials and a melding of functional design with timeless aesthetics. The result is cozy, welcoming and balanced grandeur. | Photography Joshua Caldwell
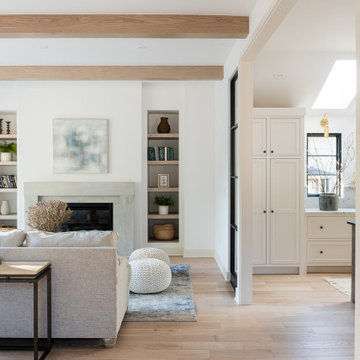
Exempel på ett modernt vardagsrum, med vita väggar, ljust trägolv, en standard öppen spis, en spiselkrans i sten och brunt golv
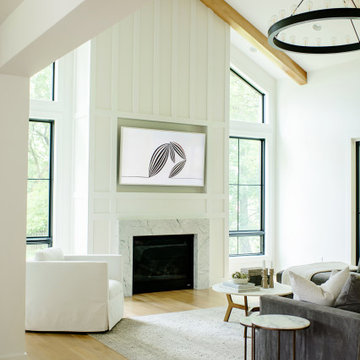
Modern inredning av ett vardagsrum, med vita väggar, ljust trägolv, en standard öppen spis, en spiselkrans i sten och en väggmonterad TV
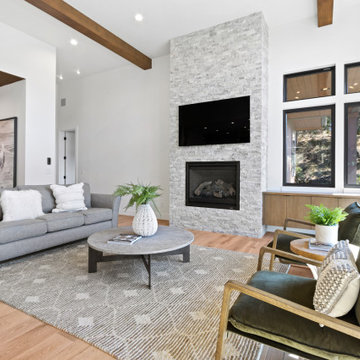
Exempel på ett mycket stort modernt allrum med öppen planlösning, med vita väggar, ljust trägolv, en standard öppen spis, en spiselkrans i sten och en väggmonterad TV
1 769 foton på vardagsrum, med en spiselkrans i sten
7