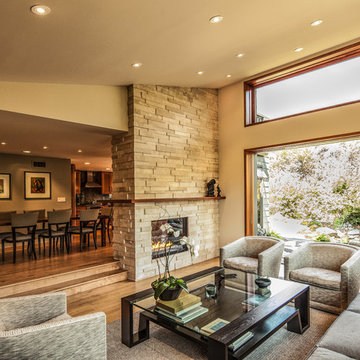716 foton på vardagsrum, med en spiselkrans i sten
Sortera efter:
Budget
Sortera efter:Populärt i dag
121 - 140 av 716 foton
Artikel 1 av 3
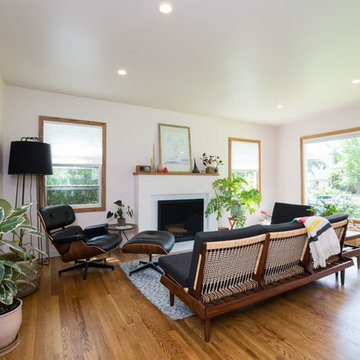
Foto på ett 50 tals allrum med öppen planlösning, med ett finrum, vita väggar, mellanmörkt trägolv, en standard öppen spis och en spiselkrans i sten
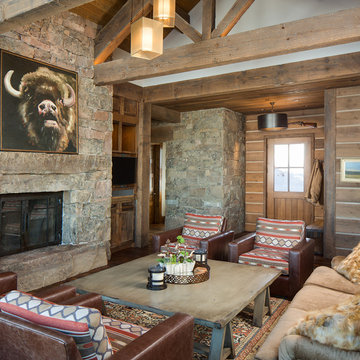
Exempel på ett rustikt vardagsrum, med bruna väggar, en inbyggd mediavägg, en standard öppen spis och en spiselkrans i sten
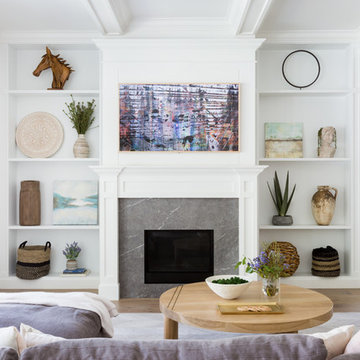
Bild på ett stort maritimt allrum med öppen planlösning, med vita väggar, ljust trägolv, en standard öppen spis, en spiselkrans i sten och ett finrum

Mountain Peek is a custom residence located within the Yellowstone Club in Big Sky, Montana. The layout of the home was heavily influenced by the site. Instead of building up vertically the floor plan reaches out horizontally with slight elevations between different spaces. This allowed for beautiful views from every space and also gave us the ability to play with roof heights for each individual space. Natural stone and rustic wood are accented by steal beams and metal work throughout the home.
(photos by Whitney Kamman)
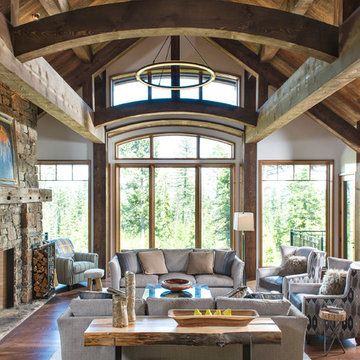
Inspiration för ett rustikt vardagsrum, med ett finrum, vita väggar, mörkt trägolv, en standard öppen spis, en spiselkrans i sten och brunt golv
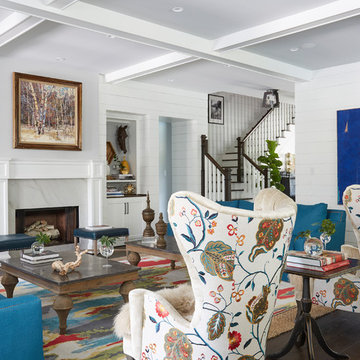
Mike Kaskel
Exempel på ett klassiskt allrum med öppen planlösning, med ett finrum, vita väggar, mörkt trägolv, en standard öppen spis, brunt golv och en spiselkrans i sten
Exempel på ett klassiskt allrum med öppen planlösning, med ett finrum, vita väggar, mörkt trägolv, en standard öppen spis, brunt golv och en spiselkrans i sten

Idéer för mellanstora vintage separata vardagsrum, med ett finrum, mellanmörkt trägolv, en bred öppen spis, en spiselkrans i sten, vita väggar och brunt golv
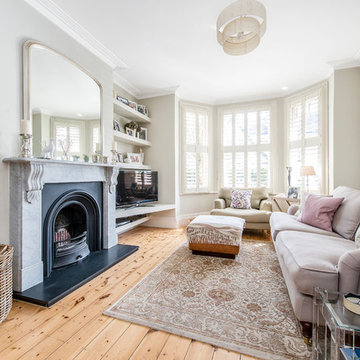
Idéer för mellanstora vintage separata vardagsrum, med beige väggar, mellanmörkt trägolv, en standard öppen spis, en fristående TV och en spiselkrans i sten
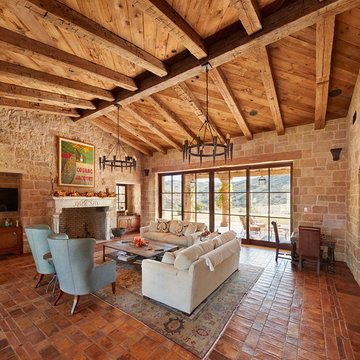
Cozy family room with raised reclaimed wood and reclaimed wood beams. Stone wall work and stone tile floor.
Idéer för ett mellanstort rustikt allrum med öppen planlösning, med klinkergolv i terrakotta, en standard öppen spis, en spiselkrans i sten och orange golv
Idéer för ett mellanstort rustikt allrum med öppen planlösning, med klinkergolv i terrakotta, en standard öppen spis, en spiselkrans i sten och orange golv

Robert Hawkins, Be A Deer
Exempel på ett mellanstort rustikt allrum med öppen planlösning, med ljust trägolv, en spiselkrans i sten, ett finrum och bruna väggar
Exempel på ett mellanstort rustikt allrum med öppen planlösning, med ljust trägolv, en spiselkrans i sten, ett finrum och bruna väggar
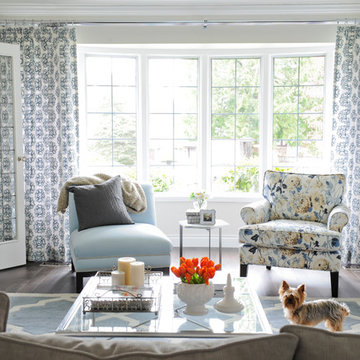
Splendid blues and calm tones characterised this living room, with blue floral chairs, an arabesque rug and subtle chrome and glass coffee table. Tracey Ayton

Willoughby Way Great Room with Massive Stone Fireplace by Charles Cunniffe Architects http://cunniffe.com/projects/willoughby-way/ Photo by David O. Marlow

The living room features petrified wood fireplace surround with a salvaged driftwood mantle. Nearby, the dining room table retracts and converts into a guest bed.
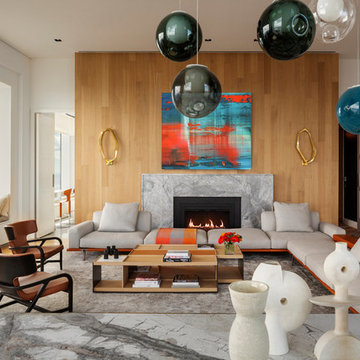
Conceived by architect Rafael Viñoly—432 Park Avenue is the tallest residential skyscraper in the Western Hemisphere. This apartment designed by John Beckmann and his design firm Axis Mundi has some of the most breathtaking views in Manhattan.
Known for their glamorous low-slung aesthetic, Axis Mundi took the challenge to design the residence for an American client living in China with a family of four, and an important art collection (including the likes of Cy Twombly, Gerhard Richter, Susan Frecon, Vik Muniz and Lisette Schumacher, among others).
In the dining room, a Bocci “28 Chandelier” hangs above an intricate marble and brass table by Henge, with ceramics by John Born. Entering the main living area, a monumental “Let it Be” sectional from Poltrona Frau sits on a silver custom-designed Joseph Carini wool and silk rug. A ‘Surface” coffee table designed by Vincent Van Duysen and “Fulgens” armchairs in saddle leather by Antonio Citterio for B&B Italia create the penultimate space for entertaining.
The sensuous red library features custom-designed bookshelves in burnished brass and walnut, as a “Wing Sofa” in red velvet from Flexform floats atop a “Ponti” area rug from the Rug Company. “JJ Chairs” in Mongolian lamb fur from B&B Italia add a rock and roll swagger to the space.
The kitchen accentuates the grey marble flooring and all-white color palette, with the exception of a few light wood and marble details. A dramatic pendant in hand-burnished brass, designed by Henge, hovers above the kitchen island, while a floating marble counter spans the window opening. It is a serene spot to enjoy a morning cappuccino while pondering the ever-changing skyline of the Metropolis.
In a counterintuitive move, Beckmann decided to make the gallery dark by finishing the walls in a smoked lacquered plaster with hints of mica, which add sparkle and glitter.
John Beckmann made sure to include extravagant fabrics from Christopher Hyland and a deft mix of textures and colors to the design. In the master bedroom is a wall-length headboard system in leather and velvet panels from Poliform, with luxurious bedding from Frette. Dupre Lafon lounge chairs in a buttery leather rest on a custom golden silk carpet by Joseph Carini, while a pair of parchment bedside lamps by Jean Michel Frank complete the design.
The facade is treated with an LED lighting system which changes colors and can be controlled by the client with their iPhone from the street.
Design: John Beckmann, with Hannah LaSota
Photography: Durston Saylor
Renderings: 3DS
Contractor: Cardinal Construction
Size: 4000 sf
© Axis Mundi Design LLC
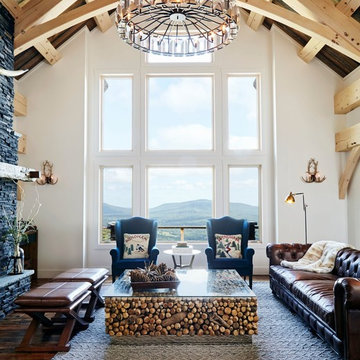
Inspiration för rustika vardagsrum, med ett finrum, vita väggar, mörkt trägolv och en spiselkrans i sten
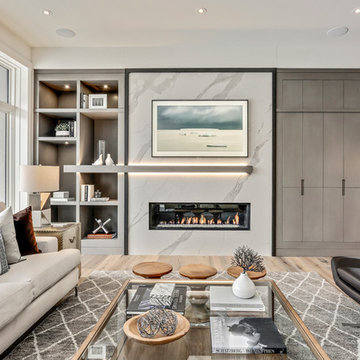
Inspiration för ett stort funkis allrum med öppen planlösning, med en spiselkrans i sten, en hemmabar, ljust trägolv och en bred öppen spis
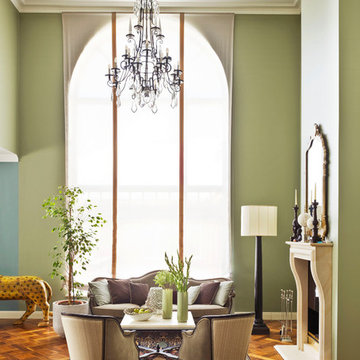
фотограф Frank Herfort, дизайнер Гаяна Оганесянц
Exempel på ett klassiskt allrum med öppen planlösning, med mellanmörkt trägolv, en spiselkrans i sten, ett finrum, gröna väggar och en standard öppen spis
Exempel på ett klassiskt allrum med öppen planlösning, med mellanmörkt trägolv, en spiselkrans i sten, ett finrum, gröna väggar och en standard öppen spis
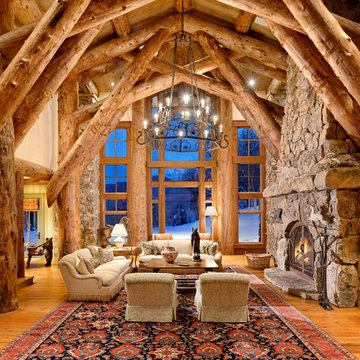
Inspiration för rustika vardagsrum, med ett finrum, beige väggar, mellanmörkt trägolv, en standard öppen spis och en spiselkrans i sten
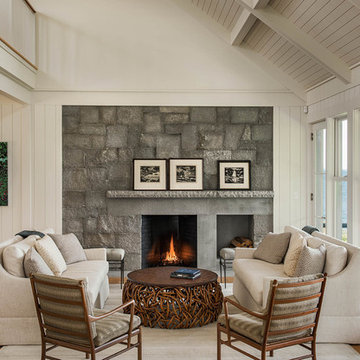
Idéer för ett stort maritimt allrum med öppen planlösning, med ett finrum, vita väggar, ljust trägolv, en standard öppen spis och en spiselkrans i sten
716 foton på vardagsrum, med en spiselkrans i sten
7
