1 462 foton på vardagsrum, med en spiselkrans i tegelsten och en fristående TV
Sortera efter:
Budget
Sortera efter:Populärt i dag
201 - 220 av 1 462 foton
Artikel 1 av 3
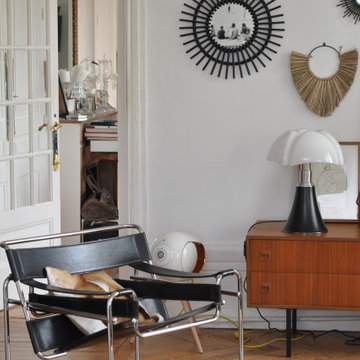
le salon a été meublé de meubles chinés. enfilade vintage, fauteuil Eugene Breuer, miroirs soleil en rotin; lampe pipistrello
canapé gris avec plaid velours Harmony.piece tres luminseuse avec ses nombreuses fenêtres.
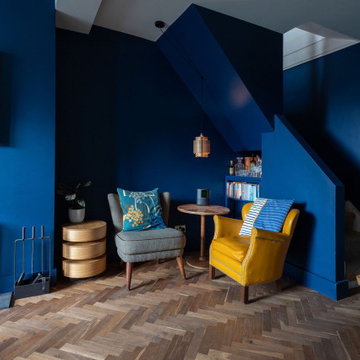
The fireplace has been repaired and redecorated with a wood-burning stove, creating a sense of nostalgia and romantic space, tempting to spend most of your time in this space, in winter especially. The yellow and grey armchairs have added a reviving and refreshing sense to the overall atmosphere of the area. The timber coffee tableshave added to the mid-century style of the overall space.
Renovation by Absolute Project Management
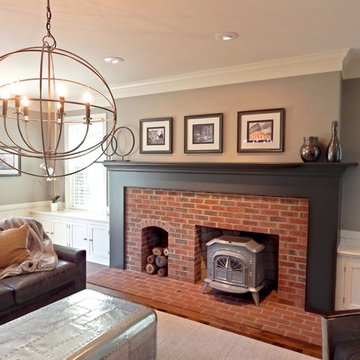
acacia xbeige walls xbrick xbrick fireplace xbuilt-in cabinets xdistressed leather sofa xdouble entry doors xFireplace xfireplae xfive-inch floors xglass door xpainted mantle xRed brick xwauwatosa remodeling xwhite cabinets x
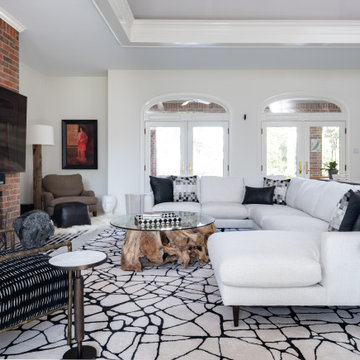
Living room update including updating paint light remodel, some flooring and curated furnishings, scroll through for before.
Inspiration för ett stort funkis allrum med öppen planlösning, med vita väggar, marmorgolv, en standard öppen spis, en spiselkrans i tegelsten, en fristående TV och vitt golv
Inspiration för ett stort funkis allrum med öppen planlösning, med vita väggar, marmorgolv, en standard öppen spis, en spiselkrans i tegelsten, en fristående TV och vitt golv
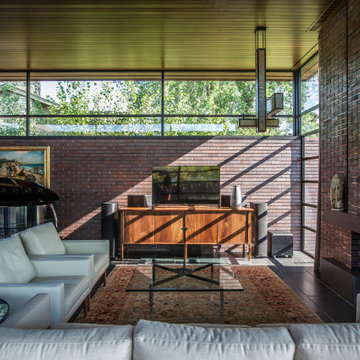
A tea pot, being a vessel, is defined by the space it contains, it is not the tea pot that is important, but the space.
Crispin Sartwell
Located on a lake outside of Milwaukee, the Vessel House is the culmination of an intense 5 year collaboration with our client and multiple local craftsmen focused on the creation of a modern analogue to the Usonian Home.
As with most residential work, this home is a direct reflection of it’s owner, a highly educated art collector with a passion for music, fine furniture, and architecture. His interest in authenticity drove the material selections such as masonry, copper, and white oak, as well as the need for traditional methods of construction.
The initial diagram of the house involved a collection of embedded walls that emerge from the site and create spaces between them, which are covered with a series of floating rooves. The windows provide natural light on three sides of the house as a band of clerestories, transforming to a floor to ceiling ribbon of glass on the lakeside.
The Vessel House functions as a gallery for the owner’s art, motorcycles, Tiffany lamps, and vintage musical instruments – offering spaces to exhibit, store, and listen. These gallery nodes overlap with the typical house program of kitchen, dining, living, and bedroom, creating dynamic zones of transition and rooms that serve dual purposes allowing guests to relax in a museum setting.
Through it’s materiality, connection to nature, and open planning, the Vessel House continues many of the Usonian principles Wright advocated for.
Overview
Oconomowoc, WI
Completion Date
August 2015
Services
Architecture, Interior Design, Landscape Architecture
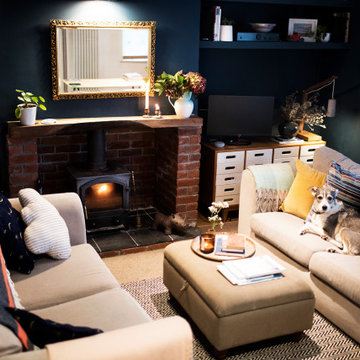
Interior Styling of a small end of terrace, mid century property
Foto på ett litet vintage separat vardagsrum, med ett finrum, blå väggar, heltäckningsmatta, en öppen vedspis, en spiselkrans i tegelsten, en fristående TV och beiget golv
Foto på ett litet vintage separat vardagsrum, med ett finrum, blå väggar, heltäckningsmatta, en öppen vedspis, en spiselkrans i tegelsten, en fristående TV och beiget golv
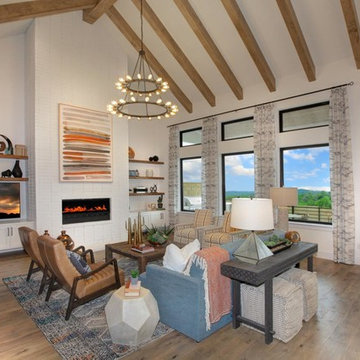
Klassisk inredning av ett mycket stort allrum med öppen planlösning, med vita väggar, mellanmörkt trägolv, en standard öppen spis, en spiselkrans i tegelsten, en fristående TV och brunt golv
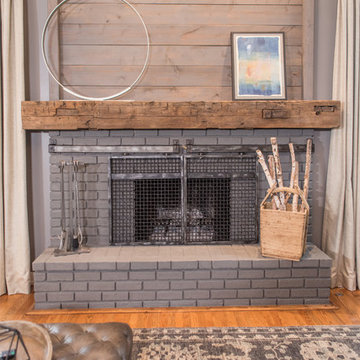
Bild på ett mellanstort vintage allrum med öppen planlösning, med grå väggar, mellanmörkt trägolv, en standard öppen spis, en spiselkrans i tegelsten och en fristående TV
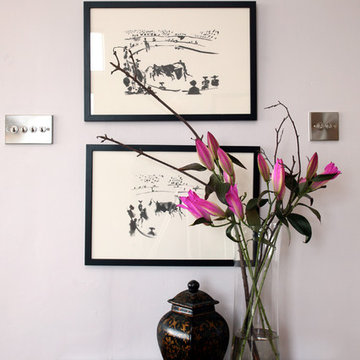
Mahogany side table with flowers.
Photo by Silver Image
Foto på ett mellanstort vintage allrum med öppen planlösning, med grå väggar, ljust trägolv, en standard öppen spis, en spiselkrans i tegelsten, en fristående TV och beiget golv
Foto på ett mellanstort vintage allrum med öppen planlösning, med grå väggar, ljust trägolv, en standard öppen spis, en spiselkrans i tegelsten, en fristående TV och beiget golv
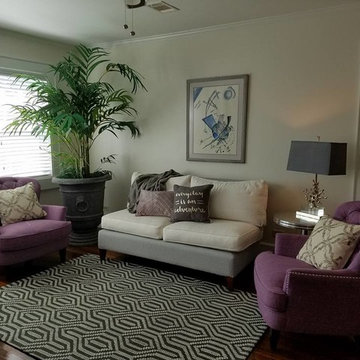
The George Cottage was a labor of love. The restored heart pine floors offered so much warmth and interest, that a new floor could have never provided. The home, built in the 50s, was practically falling in on itself. The floors were restored, repaired and refinished by the owner and her carpenter, Mongoose. She basically turned me loose with a storage building of existing furnishings and art, an accessory budget and some paint. The first week we listed it on airbnb.com it was rented, and was rented solidly after that for the next five months.
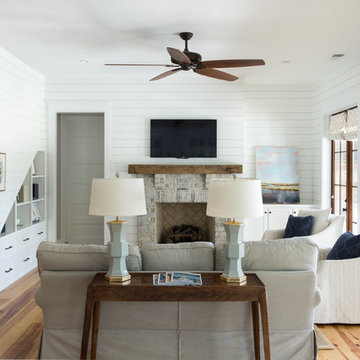
Idéer för mellanstora lantliga separata vardagsrum, med ett finrum, vita väggar, ljust trägolv, en standard öppen spis, en spiselkrans i tegelsten, en fristående TV och beiget golv
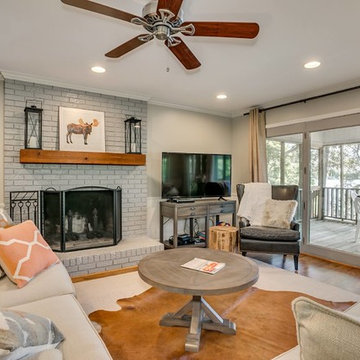
Foto på ett stort vintage allrum med öppen planlösning, med beige väggar, mellanmörkt trägolv, en standard öppen spis, en spiselkrans i tegelsten, en fristående TV och brunt golv
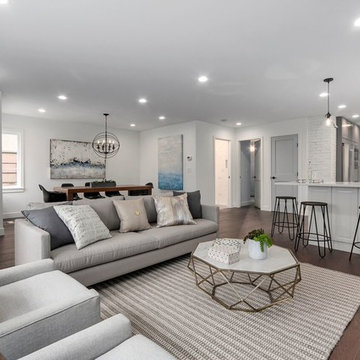
Inredning av ett klassiskt stort allrum med öppen planlösning, med vita väggar, mellanmörkt trägolv, en standard öppen spis, en spiselkrans i tegelsten, en fristående TV och brunt golv
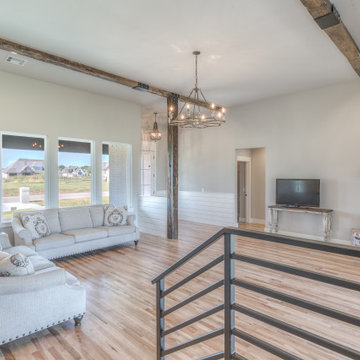
Inspiration för ett mellanstort lantligt allrum med öppen planlösning, med ett finrum, grå väggar, mellanmörkt trägolv, en öppen hörnspis, en spiselkrans i tegelsten, en fristående TV och brunt golv
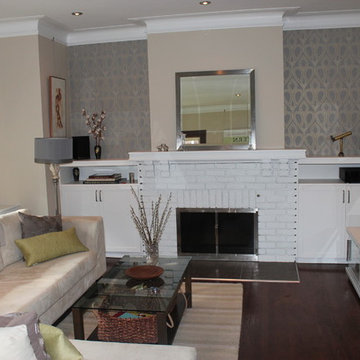
Clients wanted to update their living room but keep the same furniture. We added built-ins on either side of the fireplace to hide the audio equipment and wallpapered the upper walls with a Art-Nouveau inspired metallic paper. A fresh coat of paint everywhere, pot lights and an area rug, cushions and lamps shades, and they love their airy new room.
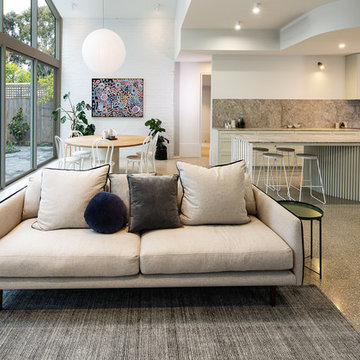
Spectral Modes Photography
Foto på ett mellanstort allrum med öppen planlösning, med vita väggar, betonggolv, en standard öppen spis, en spiselkrans i tegelsten, en fristående TV och grått golv
Foto på ett mellanstort allrum med öppen planlösning, med vita väggar, betonggolv, en standard öppen spis, en spiselkrans i tegelsten, en fristående TV och grått golv
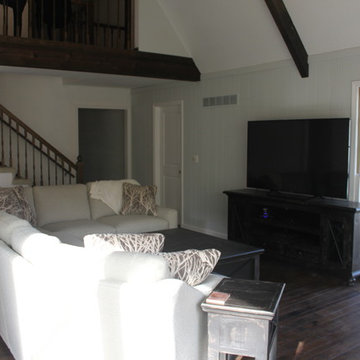
Inredning av ett klassiskt mellanstort separat vardagsrum, med vita väggar, mörkt trägolv, en öppen hörnspis, en spiselkrans i tegelsten och en fristående TV
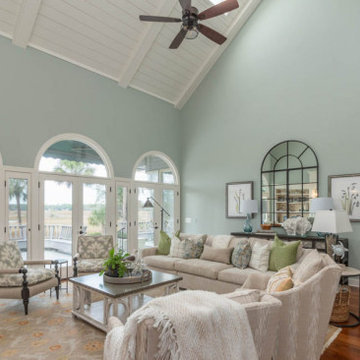
Exempel på ett maritimt separat vardagsrum, med ett finrum, gröna väggar, mellanmörkt trägolv, en standard öppen spis, en spiselkrans i tegelsten, en fristående TV och brunt golv
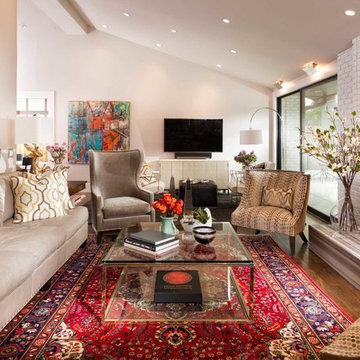
Objective: The clients childhood memories of a home previously stayed in as a young girl played a vital
role in the decision to totally transform a part of history into a modern retreat for this couple.
Solution: Demo of every room began. One brick wall and center support wall stayed while everything
else was demolished. We rearranged each room to create the perfect home for the soon to
be retired couple. The clients love being outside which is the reasoning for all of large window and
sliding doors which lead to the pool and manicured grounds.
A new master suite was created, new guest room with ensuite bath, laundry room, small family
room, oversized living room, dining room, kitchen, dish pantry, and powder bath were all totally
reimagined to give this family everything they wanted. Furnishings brought from the previous home,
revived heirlooms, and new pieces all combined to create this modern, yet warm inviting home.
In the powder bath a classic pedestal sink, marble mosaic floors, and simple baseboards were the
perfect pairing for this dramatic wallpaper. After construction, a vintage art piece was revived from
storage to become the perfect juxtaposed piece to complete the powder bath.
The kitchen is a chef’s dream with clean lined cabinets, white quartz countertops and plenty of seating
for casual eating.
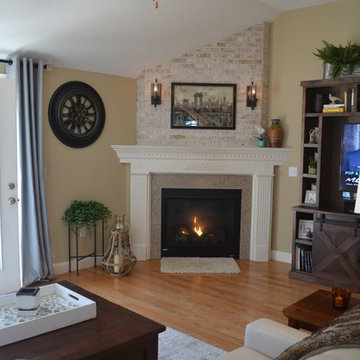
The corner fireplace was just flat on top, and somewhat unimpressive, so a frame was built to th ceiling, following the slope, masonry wallboard attatched, electrical boxes for sconces hung, and thin brick applied above mantle to ceiling. It changed the entire look of that corner!
Photo: Andrea Paquette
1 462 foton på vardagsrum, med en spiselkrans i tegelsten och en fristående TV
11