211 foton på vardagsrum, med en spiselkrans i tegelsten
Sortera efter:
Budget
Sortera efter:Populärt i dag
1 - 20 av 211 foton
Artikel 1 av 3
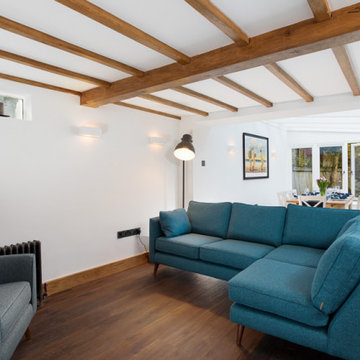
Cozy living room with William Morris Curtain screen door.
Furniture: Client's Own.
Inredning av ett rustikt litet separat vardagsrum, med vita väggar, mörkt trägolv, en spiselkrans i tegelsten, en väggmonterad TV och brunt golv
Inredning av ett rustikt litet separat vardagsrum, med vita väggar, mörkt trägolv, en spiselkrans i tegelsten, en väggmonterad TV och brunt golv

If you dream of a large, open-plan kitchen, but don’t want to move home to get one, a kitchen extension could be just the solution you’re looking for. Not only will an extension give you the extra room you desire and better flow of space, it could also add value to your home.
Before your kitchen cabinetry and appliances can be installed, you’ll need to lay your flooring. Fitting of your new kitchen should then take up to four weeks. After the cabinets have been fitted, your kitchen company will template the worktops, which should take around two weeks. In the meantime, you can paint the walls and add fixtures and lighting. Then, once the worktops are in place, you’re done!
This magnificent kitchen extension has been done in South Wimbledon where we have been contracted to install the polished concrete flooring in the Teide colour in the satin finishing.
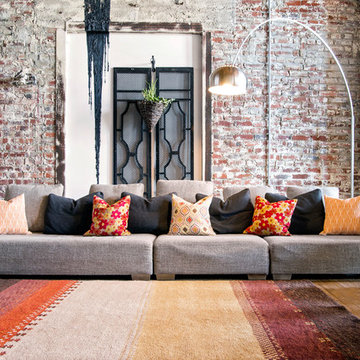
Comfortable and eclectic formal living room with an exposed brick wall in an urban loft in Los Angeles.
Products and styling courtesy of Wayfair.com
Photo by Kayli Gennaro
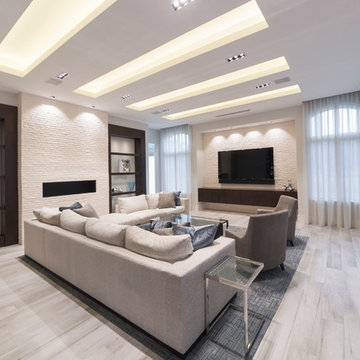
Jatoba porcelain floor
Bianco Luna Splitface walls
Foto på ett stort funkis allrum med öppen planlösning, med vita väggar, klinkergolv i porslin, en spiselkrans i tegelsten, en väggmonterad TV och beiget golv
Foto på ett stort funkis allrum med öppen planlösning, med vita väggar, klinkergolv i porslin, en spiselkrans i tegelsten, en väggmonterad TV och beiget golv
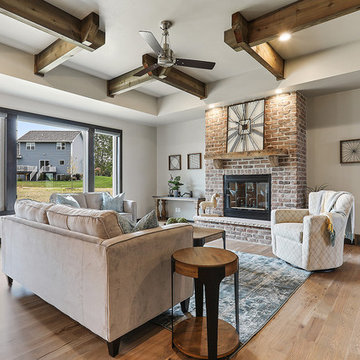
Inredning av ett amerikanskt stort separat vardagsrum, med ett finrum, grå väggar, ljust trägolv, en spiselkrans i tegelsten, en fristående TV och rött golv
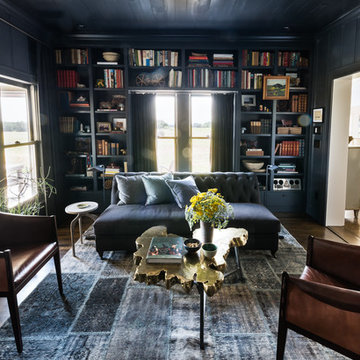
Idéer för ett mellanstort 60 tals separat vardagsrum, med ett finrum, blå väggar, mörkt trägolv, brunt golv och en spiselkrans i tegelsten
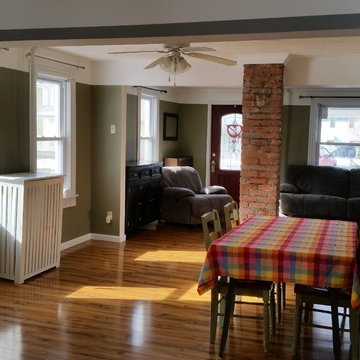
EXACT same view from the kitchen as the 'BEFORE' pic (featuring the homeowner). More space! More light! More continuity... A beautiful, inspiring place for the parents to raise their young children. We removed the barrier walls, rewired circuits, replaced flooring, repurposed antique casings, exposed & repaired the chimney brick, & repainted. Did I mention we clean up at the end of EACH work day??? That was the part they loved most :)
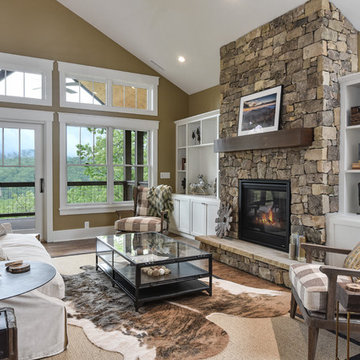
Exempel på ett vardagsrum, med beige väggar, ljust trägolv, en spiselkrans i tegelsten och beiget golv
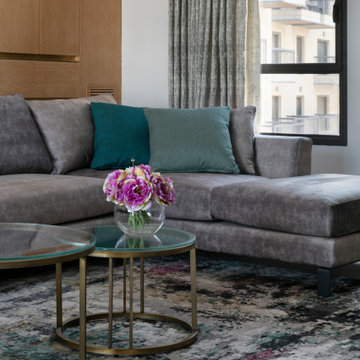
Warm, elegant and modern
Inredning av ett modernt mellanstort allrum med öppen planlösning, med ett finrum, vita väggar, en spiselkrans i tegelsten, grått golv och marmorgolv
Inredning av ett modernt mellanstort allrum med öppen planlösning, med ett finrum, vita väggar, en spiselkrans i tegelsten, grått golv och marmorgolv

Pleasant Heights is a newly constructed home that sits atop a large bluff in Chatham overlooking Pleasant Bay, the largest salt water estuary on Cape Cod.
-
Two classic shingle style gambrel roofs run perpendicular to the main body of the house and flank an entry porch with two stout, robust columns. A hip-roofed dormer—with an arch-top center window and two tiny side windows—highlights the center above the porch and caps off the orderly but not too formal entry area. A third gambrel defines the garage that is set off to one side. A continuous flared roof overhang brings down the scale and helps shade the first-floor windows. Sinuous lines created by arches and brackets balance the linear geometry of the main mass of the house and are playful and fun. A broad back porch provides a covered transition from house to landscape and frames sweeping views.
-
Inside, a grand entry hall with a curved stair and balcony above sets up entry to a sequence of spaces that stretch out parallel to the shoreline. Living, dining, kitchen, breakfast nook, study, screened-in porch, all bedrooms and some bathrooms take in the spectacular bay view. A rustic brick and stone fireplace warms the living room and recalls the finely detailed chimney that anchors the west end of the house outside.
-
PSD Scope Of Work: Architecture, Landscape Architecture, Construction |
Living Space: 6,883ft² |
Photography: Brian Vanden Brink |
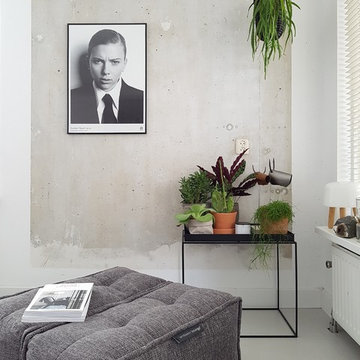
Got a compact living space or apartment? Not a problem; bright white walls create the illusion of a larger space. Break up blank areas by adding indoor plants, contemporary art and soft flexible furniture. Wrought-iron finishes bring the space to life and completes the monochrome theme.
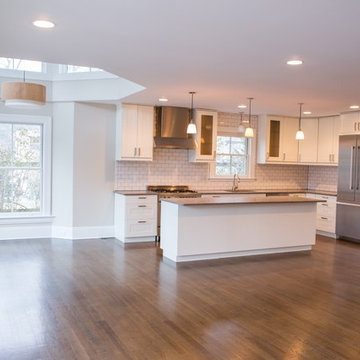
Bild på ett mellanstort vintage allrum med öppen planlösning, med grå väggar, mörkt trägolv och en spiselkrans i tegelsten
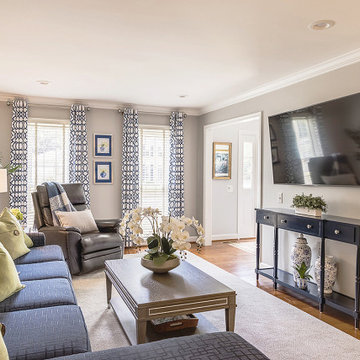
Photo Credit: Billy Crowe Media
Bild på ett mellanstort vintage allrum med öppen planlösning, med grå väggar, mellanmörkt trägolv, en spiselkrans i tegelsten, en väggmonterad TV och brunt golv
Bild på ett mellanstort vintage allrum med öppen planlösning, med grå väggar, mellanmörkt trägolv, en spiselkrans i tegelsten, en väggmonterad TV och brunt golv
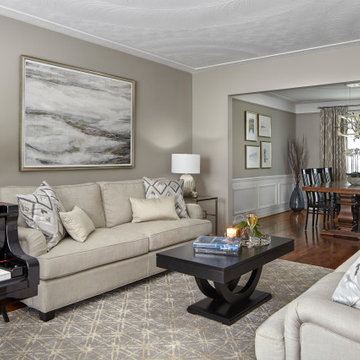
One of our clients is a music teacher and singer. Adding a grand piano and echo-ing the blacks and golds in furniture and lighting ties the elegance throughout the space. Music themed art and soft geometric shapes along with subtle colour tones keeps the space formal but welcoming.
Photography by Kelly Horkoff of KWest Images
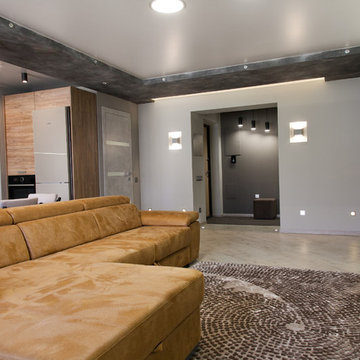
Гостиная функционирует как центральный элемент семейной жизни, поддерживая эти процессы. Расположение этой комнаты таково, что через неё пролегают все внутренние маршруты при входе в дом и выходе из него. Ведь если общая зона находится в конце коридора, а людям надо специально и осознанно идти туда, они не станут пользоваться этим помещением спонтанно и неформально. С другой стороны, гостиная со сквозным проходом через середину становится чересчур открытой и не очень располагает к тому, чтобы задержаться и присесть. Единственный сбалансированный вариант - когда общий проход, которым пользуются ежедневно, пролегает по касательной к общим зонам, которые естественным образом открываются из него. Тогда люди будут постоянно проходить через это место, но им не обязательно останавливаться, поскольку проход находится с одной стороны.
фото: Татьяна Долгополова
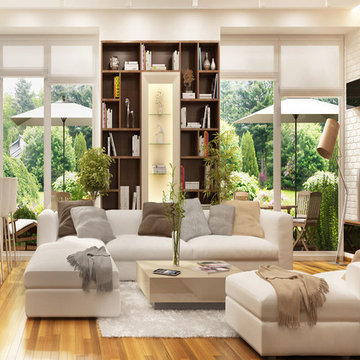
Alpha Builders Group offers turnkey development, design and build services. Our professional expertise and superior knowledge in the construction industry is the key to excellence and success in every project we build. Our services integrate all aspects of a project including lot acquisition, land development, architectural design, permitting, construction, and financing.
Alpha Builders Group is family owned and operated with over 20 years in the home building industry, building in Texas and Florida. With an impressive background of experience and talent, a rich tradition of craftsmanship, an outstanding customer service, and impeccable reputation, the Alpha Builders Group have and continue to enjoy serving the needs of their homeowners.
We'll Build Your Dream Home or Remodel with the exact same Care, Quality, and Concern we would, if we were Building our Own Home. Contact Us Today!
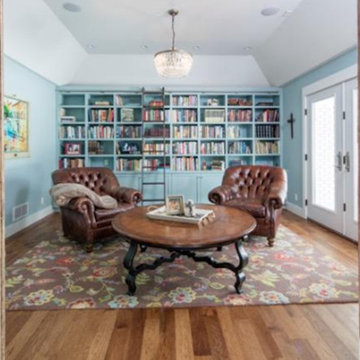
Inspiration för ett mellanstort vintage separat vardagsrum, med ett bibliotek, blå väggar, mellanmörkt trägolv och en spiselkrans i tegelsten
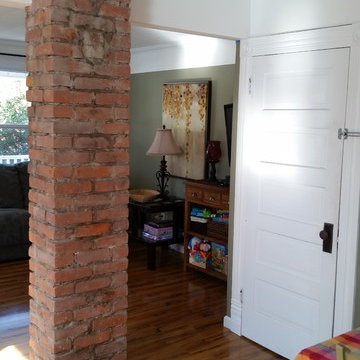
This grand structure sat behind a badly plastered wall for 100 years. Now, with the exposed chimney, this young mother has a direct line of sight to her children through the open floor plan. From kitchen, through dining room, to family room!
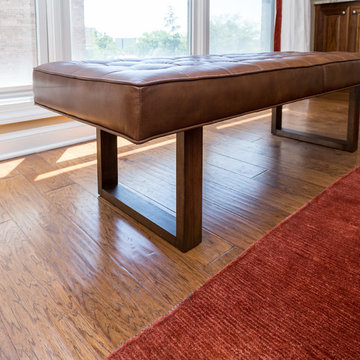
Inredning av ett klassiskt stort allrum med öppen planlösning, med ett bibliotek, beige väggar, en spiselkrans i tegelsten, en inbyggd mediavägg, mellanmörkt trägolv och brunt golv
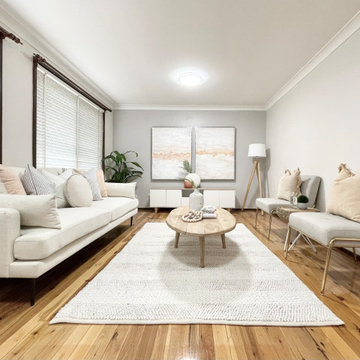
This home was packed with lovey features including stunning timber floor boards. Combined with a light and neutral colour palette we were able to style creating warm and inventing look and feel. This styled living room really shows the how the space could be utilized and is a fantastic way for potential buyers to visualise the space to its full potential. Professionally styled by Revolution Style Hub : Property Styling.
211 foton på vardagsrum, med en spiselkrans i tegelsten
1