150 foton på vardagsrum, med en spiselkrans i tegelsten
Sortera efter:
Budget
Sortera efter:Populärt i dag
21 - 40 av 150 foton
Artikel 1 av 3
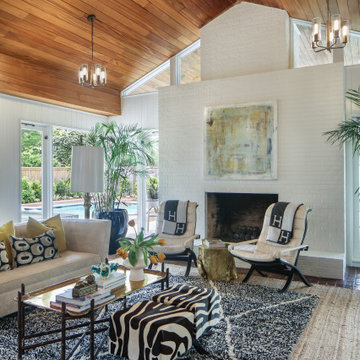
Idéer för mycket stora 50 tals vardagsrum, med vita väggar, tegelgolv, en standard öppen spis, en spiselkrans i tegelsten och en väggmonterad TV
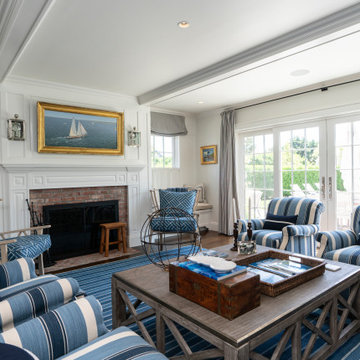
Inspiration för klassiska allrum med öppen planlösning, med vita väggar, mörkt trägolv, en inbyggd mediavägg, brunt golv, en standard öppen spis och en spiselkrans i tegelsten
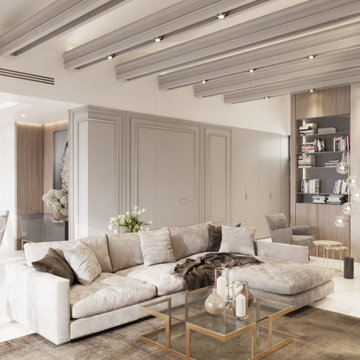
The villa is constructed on one level, with expansive windows and high ceilings. The client requested the design to be a mixture of traditional and modern elements, with a focus on storage space and functionality.
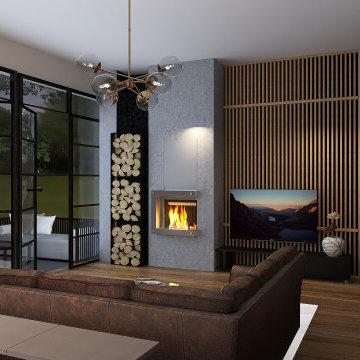
Idéer för att renovera ett mellanstort 50 tals allrum med öppen planlösning, med bruna väggar, mörkt trägolv, en standard öppen spis, en spiselkrans i tegelsten, en väggmonterad TV och brunt golv
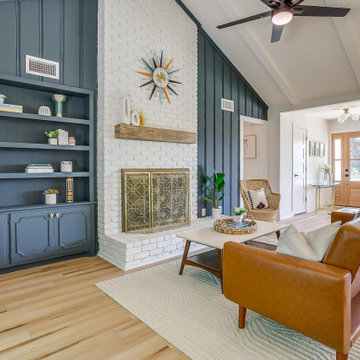
Teal paneling surrounding white brick fireplace in a MCM styled living room.
60 tals inredning av ett mellanstort allrum med öppen planlösning, med ett finrum, en standard öppen spis och en spiselkrans i tegelsten
60 tals inredning av ett mellanstort allrum med öppen planlösning, med ett finrum, en standard öppen spis och en spiselkrans i tegelsten

Idéer för att renovera ett stort lantligt allrum med öppen planlösning, med vita väggar, ljust trägolv, en standard öppen spis, en spiselkrans i tegelsten, en väggmonterad TV, brunt golv och ett bibliotek
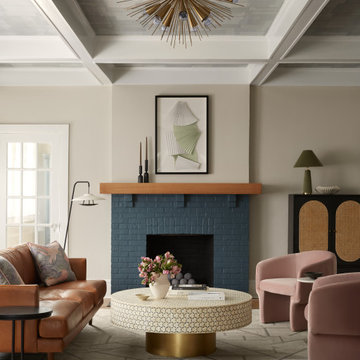
Foto på ett mellanstort funkis separat vardagsrum, med beige väggar, mellanmörkt trägolv, en standard öppen spis, en spiselkrans i tegelsten och beiget golv
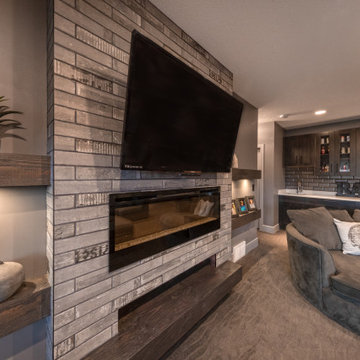
Friends and neighbors of an owner of Four Elements asked for help in redesigning certain elements of the interior of their newer home on the main floor and basement to better reflect their tastes and wants (contemporary on the main floor with a more cozy rustic feel in the basement). They wanted to update the look of their living room, hallway desk area, and stairway to the basement. They also wanted to create a 'Game of Thrones' themed media room, update the look of their entire basement living area, add a scotch bar/seating nook, and create a new gym with a glass wall. New fireplace areas were created upstairs and downstairs with new bulkheads, new tile & brick facades, along with custom cabinets. A beautiful stained shiplap ceiling was added to the living room. Custom wall paneling was installed to areas on the main floor, stairway, and basement. Wood beams and posts were milled & installed downstairs, and a custom castle-styled barn door was created for the entry into the new medieval styled media room. A gym was built with a glass wall facing the basement living area. Floating shelves with accent lighting were installed throughout - check out the scotch tasting nook! The entire home was also repainted with modern but warm colors. This project turned out beautiful!
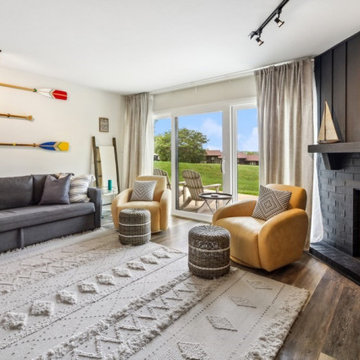
This living room provides able space for family and friends. The sofa turns into a queen bed, and cushions can be stowed in the sofa compartment. The yellow swivel chairs bring a pop of sunshine! The ores on the wall show the owner's nationality painted to show their flag color, and the middle one has the year the condo was purchased and became a 2nd home. The boats on the mantel are family heirlooms. The client felt that the deer portrait was appropriate for the non-hunters in Wisconsin. The rugs help define the different areas in this open-plan space.
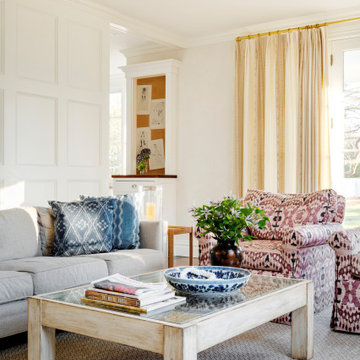
Casual Family room with a chic classic vibe.
Idéer för ett mellanstort klassiskt separat vardagsrum, med vita väggar, heltäckningsmatta, en standard öppen spis, en spiselkrans i tegelsten och brunt golv
Idéer för ett mellanstort klassiskt separat vardagsrum, med vita väggar, heltäckningsmatta, en standard öppen spis, en spiselkrans i tegelsten och brunt golv
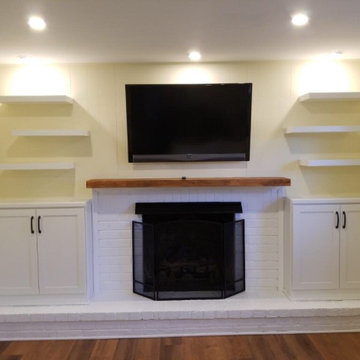
We painted the brick on this 1960's fireplace and installed new custom cabinets and floating shelves.
Shabby chic-inspirerad inredning av ett litet separat vardagsrum, med gula väggar, vinylgolv, en standard öppen spis, en spiselkrans i tegelsten, en väggmonterad TV och brunt golv
Shabby chic-inspirerad inredning av ett litet separat vardagsrum, med gula väggar, vinylgolv, en standard öppen spis, en spiselkrans i tegelsten, en väggmonterad TV och brunt golv
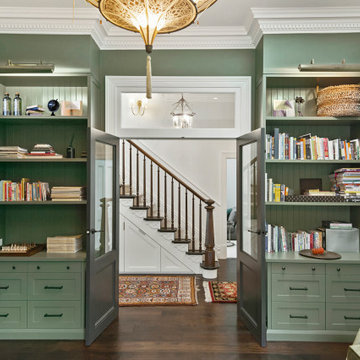
A private reading and music room off the grand hallway creates a secluded and quite nook for members of a busy family
Idéer för att renovera ett stort separat vardagsrum, med ett bibliotek, gröna väggar, mörkt trägolv, en öppen hörnspis, en spiselkrans i tegelsten och brunt golv
Idéer för att renovera ett stort separat vardagsrum, med ett bibliotek, gröna väggar, mörkt trägolv, en öppen hörnspis, en spiselkrans i tegelsten och brunt golv
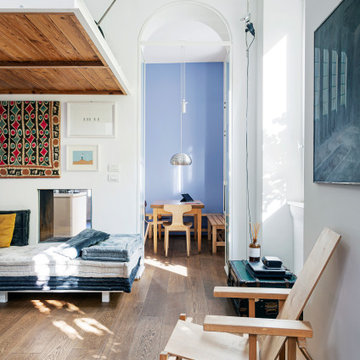
Zona salotto: Collegamento con la zona cucina tramite porta in vetro ad arco. Soppalco in legno di larice con scala retrattile in ferro e legno. Divani realizzati con materassi in lana. Travi a vista verniciate bianche. Camino passante con vetro lato sala. Proiettore e biciclette su soppalco. La parete in legno di larice chiude la cabina armadio.
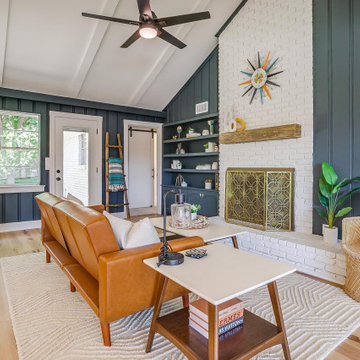
MCM living room
Inredning av ett retro mellanstort allrum med öppen planlösning, med ett finrum, en standard öppen spis och en spiselkrans i tegelsten
Inredning av ett retro mellanstort allrum med öppen planlösning, med ett finrum, en standard öppen spis och en spiselkrans i tegelsten
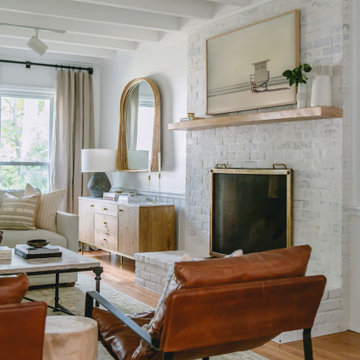
Idéer för mellanstora medelhavsstil separata vardagsrum, med ett finrum, vita väggar, mellanmörkt trägolv, en standard öppen spis, en spiselkrans i tegelsten, en väggmonterad TV och gult golv
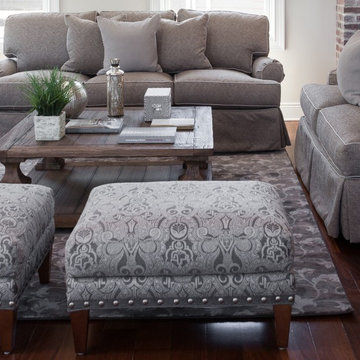
We took this new construction home and turned it into a traditional yet rustic haven. The family is about to enjoy parts of their home in unique and different ways then ever before.
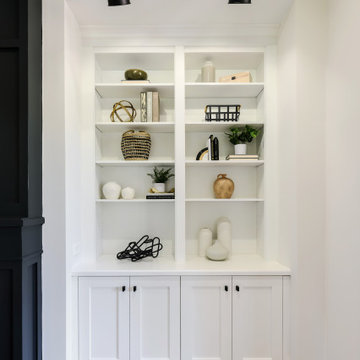
Inredning av ett lantligt stort allrum med öppen planlösning, med vita väggar, ljust trägolv, en standard öppen spis, en spiselkrans i tegelsten, en väggmonterad TV, brunt golv och ett bibliotek
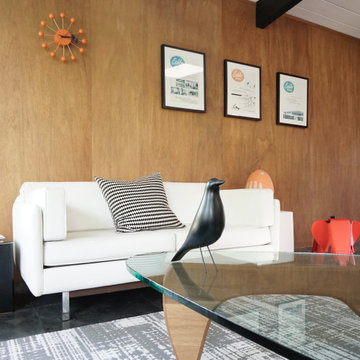
Inredning av ett retro mellanstort allrum med öppen planlösning, med klinkergolv i porslin, en dubbelsidig öppen spis, en spiselkrans i tegelsten och svart golv

Inredning av ett minimalistiskt mellanstort separat vardagsrum, med vita väggar, kalkstensgolv, en standard öppen spis, en spiselkrans i tegelsten, en väggmonterad TV och brunt golv
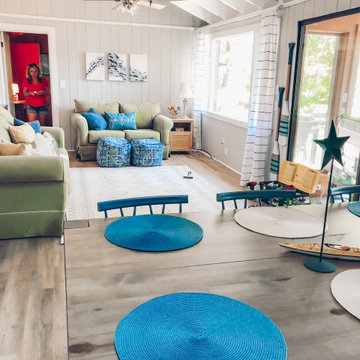
Updated living and dining space - full of natural light!
Bild på ett stort maritimt allrum med öppen planlösning, med vita väggar, laminatgolv, en spiselkrans i tegelsten och grått golv
Bild på ett stort maritimt allrum med öppen planlösning, med vita väggar, laminatgolv, en spiselkrans i tegelsten och grått golv
150 foton på vardagsrum, med en spiselkrans i tegelsten
2