136 foton på vardagsrum, med en spiselkrans i tegelsten
Sortera efter:
Budget
Sortera efter:Populärt i dag
21 - 40 av 136 foton
Artikel 1 av 3
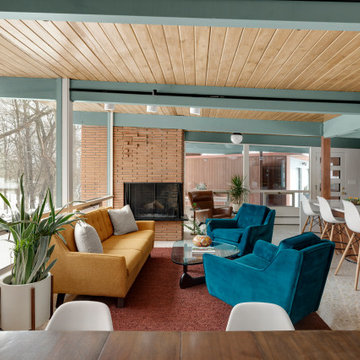
Mid-Century Modern Restoration
Exempel på ett mellanstort retro allrum med öppen planlösning, med vita väggar, en öppen hörnspis, en spiselkrans i tegelsten och vitt golv
Exempel på ett mellanstort retro allrum med öppen planlösning, med vita väggar, en öppen hörnspis, en spiselkrans i tegelsten och vitt golv
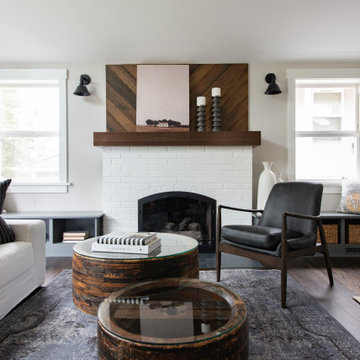
Idéer för stora vintage allrum med öppen planlösning, med vita väggar, mörkt trägolv, en standard öppen spis, en spiselkrans i tegelsten och brunt golv
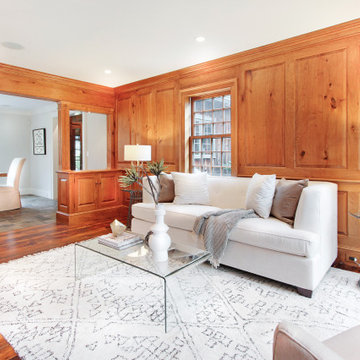
This magnificent barn home staged by BA Staging & Interiors features over 10,000 square feet of living space, 6 bedrooms, 6 bathrooms and is situated on 17.5 beautiful acres. Contemporary furniture with a rustic flare was used to create a luxurious and updated feeling while showcasing the antique barn architecture.
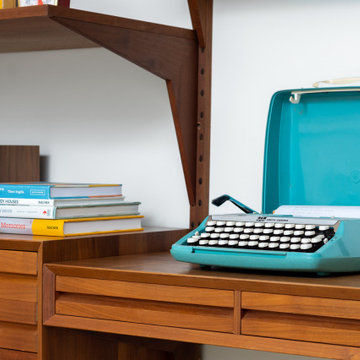
Inredning av ett 60 tals mellanstort allrum med öppen planlösning, med ett bibliotek, vita väggar, mörkt trägolv, en standard öppen spis, en spiselkrans i tegelsten, en väggmonterad TV och brunt golv
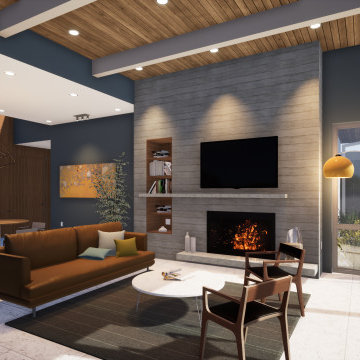
The large living/dining room opens to the pool and outdoor entertainment area through a large set of sliding pocket doors. The walnut wall leads from the entry into the main space of the house and conceals the laundry room and garage door. A built-in bar faces the backyard and adds to the entertainment potential for the house.
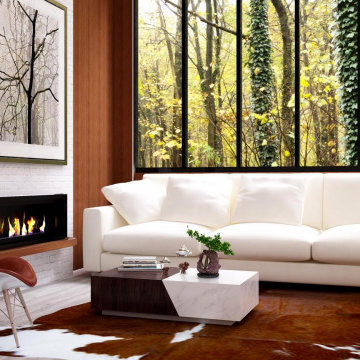
The living room with its minimalist furnishings offers so much with so little. Modern yet cozy living environment. Spanning two stories and wall-to-wall glass and completely surrounded by trees—its simply breathtaking.

Upon completion
Prepared and Covered all Flooring
Vacuum-cleaned all Brick
Primed Brick
Painted Brick White in color in two (2) coats
Clear-sealed the Horizontal Brick on the bottom for easier cleaning using a Latex Clear Polyurethane in Semi-Gloss
Patched all cracks, nail holes, dents, and dings
Sanded and Spot Primed Patches
Painted all Ceilings using Benjamin Moore MHB
Painted all Walls in two (2) coats per-customer color using Benjamin Moore Regal (Matte Finish)

The large living/dining room opens to the pool and outdoor entertainment area through a large set of sliding pocket doors. The walnut wall leads from the entry into the main space of the house and conceals the laundry room and garage door. A floor of terrazzo tiles completes the mid-century palette.
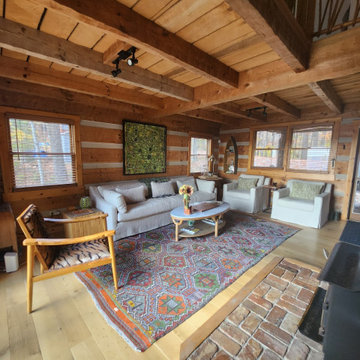
This living room exudes fun with the multi-colored Turkish rug, the zebra print cowhide chair and the original mulit-media art piece in various shades of green. The rift and quarter-sawn white oak floors were all custom from Vermont, and the coffee table is also white oak with a white marble top. Both the oatmeal linen sofa, which is 9' long, and chairs are slipcovered for ease of cleaning in a lakeside setting.
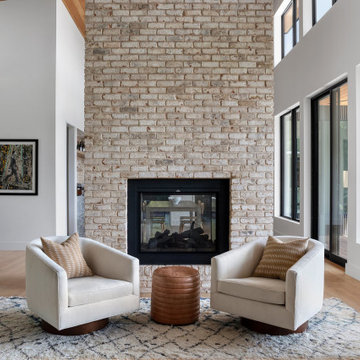
Idéer för att renovera ett stort 60 tals allrum med öppen planlösning, med ljust trägolv, en dubbelsidig öppen spis, en spiselkrans i tegelsten och en inbyggd mediavägg
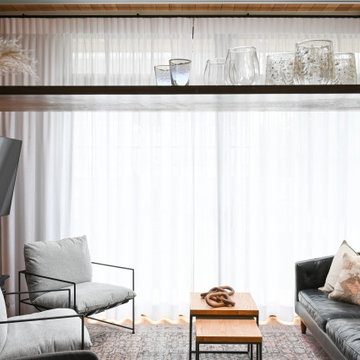
This North Vancouver Laneway home highlights a thoughtful floorplan to utilize its small square footage along with materials that added character while highlighting the beautiful architectural elements that draw your attention up towards the ceiling.
Build: Revel Built Construction
Interior Design: Rebecca Foster
Architecture: Architrix
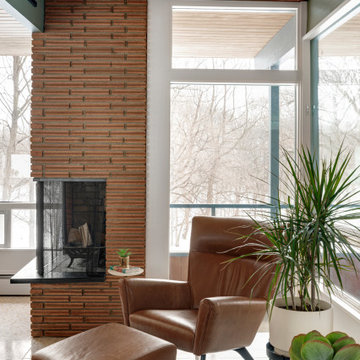
Mid-Century Modern Restoration
Inredning av ett 60 tals mellanstort allrum med öppen planlösning, med vita väggar, en öppen hörnspis, en spiselkrans i tegelsten och vitt golv
Inredning av ett 60 tals mellanstort allrum med öppen planlösning, med vita väggar, en öppen hörnspis, en spiselkrans i tegelsten och vitt golv
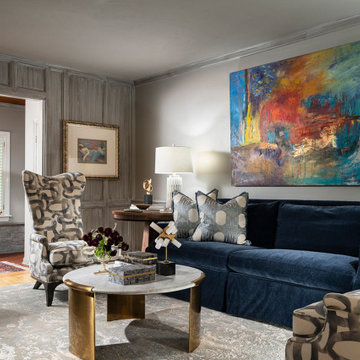
Bild på ett mellanstort vintage separat vardagsrum, med grå väggar, ljust trägolv, en standard öppen spis och en spiselkrans i tegelsten
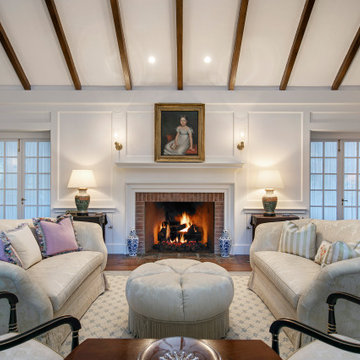
An exposed beam ceiling, original brick fireplace, built in shelves, and dark oak floors are showcased in this formal living room. The French doors lead to the adjacent Sunroom.
Architect: Danny Longwill, Two Trees Architecture
Photography: Jim Bartsch
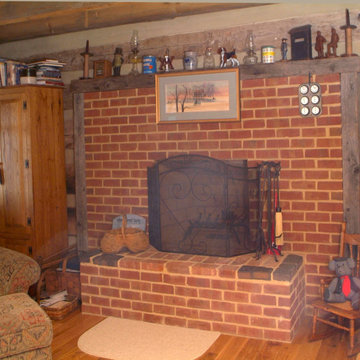
This classic brick fireplace instantly makes a house feels like a home.
Exempel på ett mellanstort separat vardagsrum, med bruna väggar, mellanmörkt trägolv, en standard öppen spis, en spiselkrans i tegelsten och brunt golv
Exempel på ett mellanstort separat vardagsrum, med bruna väggar, mellanmörkt trägolv, en standard öppen spis, en spiselkrans i tegelsten och brunt golv
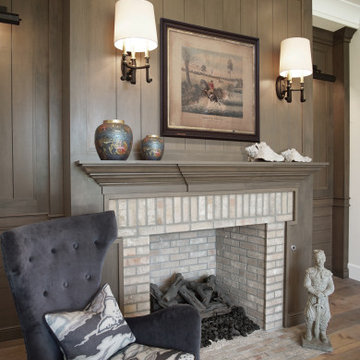
Heather Ryan, Interior Designer
H.Ryan Studio - Scottsdale, AZ
www.hryanstudio.com
Idéer för ett mellanstort separat vardagsrum, med mellanmörkt trägolv, en standard öppen spis, en spiselkrans i tegelsten och brunt golv
Idéer för ett mellanstort separat vardagsrum, med mellanmörkt trägolv, en standard öppen spis, en spiselkrans i tegelsten och brunt golv
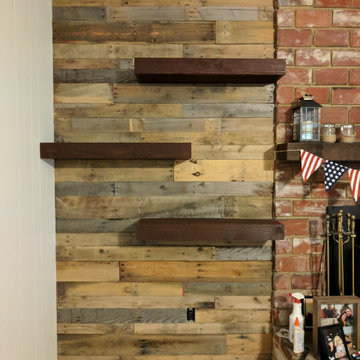
Inredning av ett amerikanskt vardagsrum, med vita väggar, heltäckningsmatta, en standard öppen spis, en spiselkrans i tegelsten och vitt golv
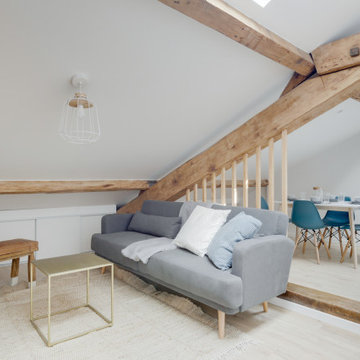
Cet appartement à entièrement été créé et viabilisé à partir de combles vierges. Ces larges espaces sous combles étaient tellement vastes que j'ai pu y implanter deux appartements de type 2. Retrouvez son jumeau dans un tout autre style nommé NATURAL dans la catégorie projets.
Pour la rénovation de cet appartement l'enjeu était d'optimiser les espaces tout en conservant le plus de charme et de cachet possible. J'ai donc sans hésité choisi de laisser les belles poutres de la charpente apparentes ainsi qu'un mur de brique existant que nous avons pris le soin de rénover.
L'ajout d'une claustras sur mesure nous permet de distinguer le coin TV du coin repas.
La large cuisine installée sous un plafond cathédrale nous offre de beaux et lumineux volumes : mission réussie pour les propriétaires qui souhaitaient proposer un logement sous pentes sans que leurs locataires se sentent oppressés !
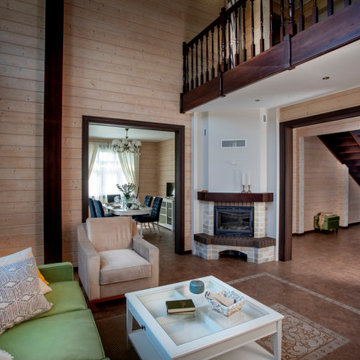
Для гостиной со вторым светом были изготовлены: полка камина, порталы, балюстрада на втором этаже
Inspiration för ett stort rustikt separat vardagsrum, med beige väggar, klinkergolv i keramik, en öppen hörnspis, en spiselkrans i tegelsten, en fristående TV och brunt golv
Inspiration för ett stort rustikt separat vardagsrum, med beige väggar, klinkergolv i keramik, en öppen hörnspis, en spiselkrans i tegelsten, en fristående TV och brunt golv

Зона отдыха - гостиная-столовая с мягкой мебелью в восточном стиле и камином.
Архитекторы:
Дмитрий Глушков
Фёдор Селенин
фото:
Андрей Лысиков
136 foton på vardagsrum, med en spiselkrans i tegelsten
2