34 573 foton på vardagsrum, med en spiselkrans i trä och en spiselkrans i metall
Sortera efter:
Budget
Sortera efter:Populärt i dag
121 - 140 av 34 573 foton
Artikel 1 av 3
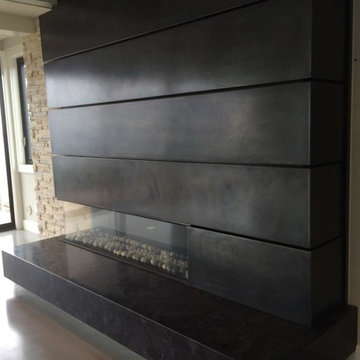
Design and install by Fireside Home Solutions. Photo: Cory Dupuy - Seattle Sales
Modern inredning av ett vardagsrum, med en öppen hörnspis, en spiselkrans i metall och betonggolv
Modern inredning av ett vardagsrum, med en öppen hörnspis, en spiselkrans i metall och betonggolv
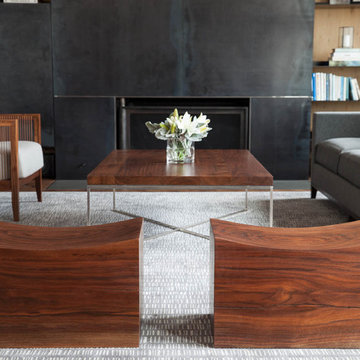
Thomas Kuoh Photography
Idéer för stora funkis separata vardagsrum, med vita väggar, ljust trägolv, en standard öppen spis och en spiselkrans i metall
Idéer för stora funkis separata vardagsrum, med vita väggar, ljust trägolv, en standard öppen spis och en spiselkrans i metall
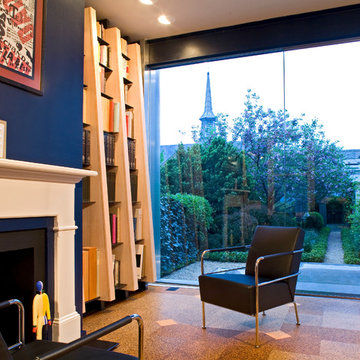
Photography by Ron Blunt Architectural Photography
Idéer för ett mellanstort modernt vardagsrum, med korkgolv, blå väggar, en standard öppen spis, en spiselkrans i trä och ett finrum
Idéer för ett mellanstort modernt vardagsrum, med korkgolv, blå väggar, en standard öppen spis, en spiselkrans i trä och ett finrum
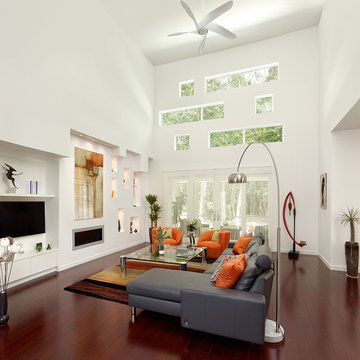
Inspiration för ett stort funkis allrum med öppen planlösning, med vita väggar, mörkt trägolv, en bred öppen spis, en spiselkrans i metall, ett finrum, en väggmonterad TV och brunt golv
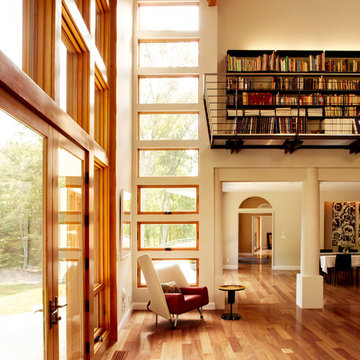
michael biondo, photographer
Idéer för ett stort modernt allrum med öppen planlösning, med beige väggar, mellanmörkt trägolv, ett finrum, en standard öppen spis och en spiselkrans i metall
Idéer för ett stort modernt allrum med öppen planlösning, med beige väggar, mellanmörkt trägolv, ett finrum, en standard öppen spis och en spiselkrans i metall

Home Built by Arjay Builders Inc.
Photo by Amoura Productions
Idéer för att renovera ett mycket stort funkis allrum med öppen planlösning, med grå väggar, en bred öppen spis, en väggmonterad TV, en spiselkrans i metall, brunt golv och en hemmabar
Idéer för att renovera ett mycket stort funkis allrum med öppen planlösning, med grå väggar, en bred öppen spis, en väggmonterad TV, en spiselkrans i metall, brunt golv och en hemmabar
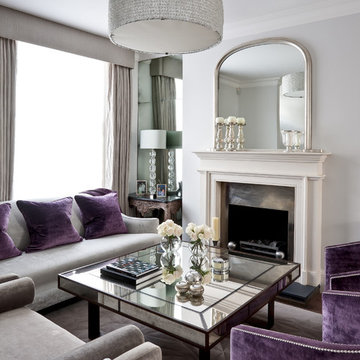
Kensington Drawing Room, with purple swivel club chairs and antique mirror coffee table. Mirror panels in the alcoves are medium antiqued. The silver accessories maintain the neutral scheme with accents of deep purple.
For all interior design and product information, please contact us at info@gzid.co.uk
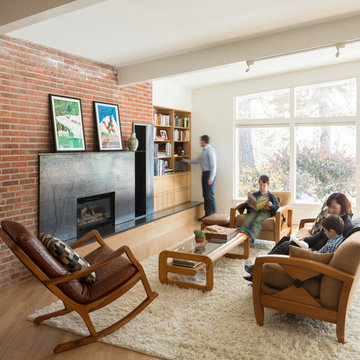
David Lauer Photography
Foto på ett 50 tals separat vardagsrum, med ett bibliotek, vita väggar, ljust trägolv, en standard öppen spis och en spiselkrans i metall
Foto på ett 50 tals separat vardagsrum, med ett bibliotek, vita väggar, ljust trägolv, en standard öppen spis och en spiselkrans i metall
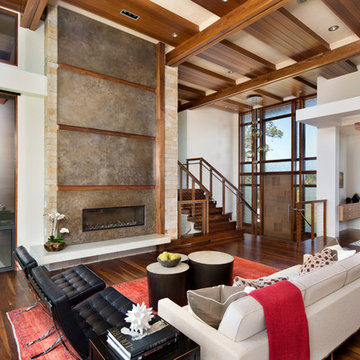
This new 6400 s.f. two-story split-level home lifts upward and orients toward unobstructed views of Windy Hill. The deep overhanging flat roof design with a stepped fascia preserves the classic modern lines of the building while incorporating a Zero-Net Energy photovoltaic panel system. From start to finish, the construction is uniformly energy efficient and follows California Build It Green guidelines. Many sustainable finish materials are used on both the interior and exterior, including recycled old growth cedar and pre-fabricated concrete panel siding.
Photo by:
www.bernardandre.com

Photo: Lucy Call © 2014 Houzz
Design: Imbue Design
Inspiration för moderna vardagsrum, med betonggolv och en spiselkrans i metall
Inspiration för moderna vardagsrum, med betonggolv och en spiselkrans i metall
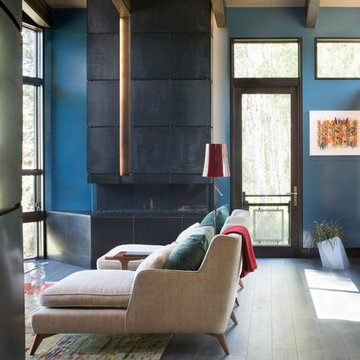
This Mountain Modern residence contains many hidden lighting details. Even during the daylight hours, hidden LED light strip details can be seen accentuating the metal skin of this contemporary fireplace.
Photographer: Kimberly Gavin
Architect: RKD Architects
Interiors: Studio 80
Key Words: hidden lighting, fireplace lighting, modern fireplace lighting, contemporary fireplace lighting, modern fireplace, contemporary fireplace, chimney , modern chimney, lighting detail, cool lighting detail, modern fireplace, contemporary fireplace light, modern fireplace light, modern fireplace, contemporary fireplace, lighting design, lighting designer, lighting design, lighting designer, modern lighting design, modern lighting designer, lighting, light, modern lighting design, fireplace lighting, lighting fireplace, fireplace lighting, hidden lighting, fireplace lighting, modern fireplace lighting, contemporary fireplace lighting, modern fireplace, contemporary fireplace, chimney , modern chimney, lighting detail, cool lighting detail, modern fireplace, contemporary fireplace light, modern fireplace light, modern fireplace, contemporary fireplace, lighting design, lighting designer, lighting design, lighting designer, modern lighting design, modern lighting designer, lighting, light, modern lighting design, fireplace lighting, lighting fireplace, fireplace lighting, modern architecture, contemporary architecture
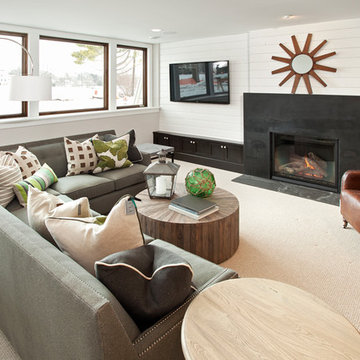
Refined, LLC
Inspiration för mellanstora klassiska vardagsrum, med vita väggar, heltäckningsmatta, en standard öppen spis, en spiselkrans i metall och vitt golv
Inspiration för mellanstora klassiska vardagsrum, med vita väggar, heltäckningsmatta, en standard öppen spis, en spiselkrans i metall och vitt golv

The linear fireplace with stainless trim creates a dramatic focal point in this contemporary family room.
Dave Adams Photography
Bild på ett mellanstort funkis separat vardagsrum, med en bred öppen spis, en väggmonterad TV, ett finrum, vita väggar, mellanmörkt trägolv och en spiselkrans i metall
Bild på ett mellanstort funkis separat vardagsrum, med en bred öppen spis, en väggmonterad TV, ett finrum, vita väggar, mellanmörkt trägolv och en spiselkrans i metall

A contemplative space and lovely window seat
Inredning av ett modernt mellanstort allrum med öppen planlösning, med blå väggar, ljust trägolv, ett finrum, en dubbelsidig öppen spis och en spiselkrans i trä
Inredning av ett modernt mellanstort allrum med öppen planlösning, med blå väggar, ljust trägolv, ett finrum, en dubbelsidig öppen spis och en spiselkrans i trä

Exempel på ett mellanstort modernt allrum med öppen planlösning, med betonggolv, ett bibliotek, vita väggar, en standard öppen spis, en spiselkrans i metall, en väggmonterad TV och grått golv
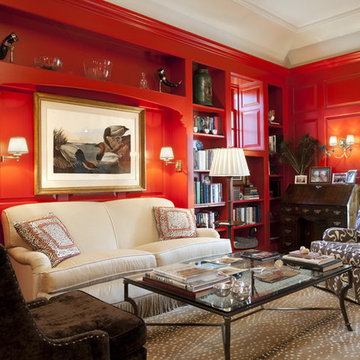
Photographer: Tom Crane
Foto på ett mellanstort vintage allrum med öppen planlösning, med röda väggar, ett bibliotek, heltäckningsmatta, en standard öppen spis och en spiselkrans i metall
Foto på ett mellanstort vintage allrum med öppen planlösning, med röda väggar, ett bibliotek, heltäckningsmatta, en standard öppen spis och en spiselkrans i metall

Addition and remodel of mid-century rambler
Modern inredning av ett vardagsrum, med beige väggar, en standard öppen spis och en spiselkrans i metall
Modern inredning av ett vardagsrum, med beige väggar, en standard öppen spis och en spiselkrans i metall

Jack’s Point is Horizon Homes' new display home at the HomeQuest Village in Bella Vista in Sydney.
Inspired by architectural designs seen on a trip to New Zealand, we wanted to create a contemporary home that would sit comfortably in the streetscapes of the established neighbourhoods we regularly build in.
The gable roofline is bold and dramatic, but pairs well if built next to a traditional Australian home.
Throughout the house, the design plays with contemporary and traditional finishes, creating a timeless family home that functions well for the modern family.
On the ground floor, you’ll find a spacious dining, family lounge and kitchen (with butler’s pantry) leading onto a large, undercover alfresco and pool entertainment area. A real feature of the home is the magnificent staircase and screen, which defines a formal lounge area. There’s also a wine room, guest bedroom and, of course, a bathroom, laundry and mudroom.
The display home has a further four family bedrooms upstairs – the primary has a luxurious walk-in robe, en suite bathroom and a private balcony. There’s also a private upper lounge – a perfect place to relax with a book.
Like all of our custom designs, the display home was designed to maximise quality light, airflow and space for the block it was built on. We invite you to visit Jack’s Point and we hope it inspires some ideas for your own custom home.

The Gold Fork is a contemporary mid-century design with clean lines, large windows, and the perfect mix of stone and wood. Taking that design aesthetic to an open floor plan offers great opportunities for functional living spaces, smart storage solutions, and beautifully appointed finishes. With a nod to modern lifestyle, the tech room is centrally located to create an exciting mixed-use space for the ability to work and live. Always the heart of the home, the kitchen is sleek in design with a full-service butler pantry complete with a refrigerator and loads of storage space.

The upstairs hall features a long catwalk that overlooks the main living.
Inspiration för stora moderna allrum med öppen planlösning, med vita väggar, mellanmörkt trägolv, en standard öppen spis, en spiselkrans i metall, en väggmonterad TV och grått golv
Inspiration för stora moderna allrum med öppen planlösning, med vita väggar, mellanmörkt trägolv, en standard öppen spis, en spiselkrans i metall, en väggmonterad TV och grått golv
34 573 foton på vardagsrum, med en spiselkrans i trä och en spiselkrans i metall
7