49 680 foton på vardagsrum, med en spiselkrans i trä och en spiselkrans i metall
Sortera efter:
Budget
Sortera efter:Populärt i dag
181 - 200 av 49 680 foton
Artikel 1 av 3

This trapezoidal shaped lot in Dallas sits on an assuming piece of land that terminates into a heavenly pond. This contemporary home has a warm mid-century modern charm. Complete with an open floor plan for entertaining, the homeowners also enjoy a lap pool, a spa retreat, and a detached gameroom with a green roof.
Published:
S Style Magazine, Fall 2015 - http://sstylemagazine.com/design/this-texas-home-is-a-metropolitan-oasis-10305863
Modern Luxury Interiors Texas, April 2015 (Cover)
Photo Credit: Dror Baldinger

Ryan Galvin at ryangarvinphotography.com
This is a ground up custom home build in eastside Costa Mesa across street from Newport Beach in 2014. It features 10 feet ceiling, Subzero, Wolf appliances, Restoration Hardware lighting fixture, Altman plumbing fixture, Emtek hardware, European hard wood windows, wood windows. The California room is so designed to be part of the great room as well as part of the master suite.

Living Room
Inspiration för stora moderna allrum med öppen planlösning, med ett finrum, mellanmörkt trägolv, en bred öppen spis, en spiselkrans i metall, en väggmonterad TV och beige väggar
Inspiration för stora moderna allrum med öppen planlösning, med ett finrum, mellanmörkt trägolv, en bred öppen spis, en spiselkrans i metall, en väggmonterad TV och beige väggar

Foto på ett vintage allrum med öppen planlösning, med ett finrum, vita väggar, mörkt trägolv, en standard öppen spis och en spiselkrans i trä
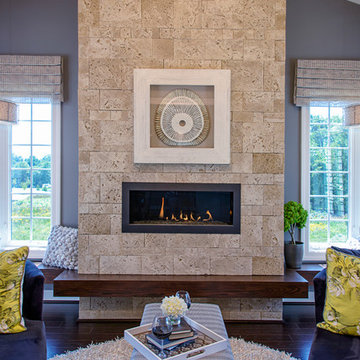
Home design by Winchester Homes
Interior Merchandising by Model Home Interiors
Inredning av ett klassiskt stort allrum med öppen planlösning, med grå väggar, en bred öppen spis, en spiselkrans i trä och mörkt trägolv
Inredning av ett klassiskt stort allrum med öppen planlösning, med grå väggar, en bred öppen spis, en spiselkrans i trä och mörkt trägolv
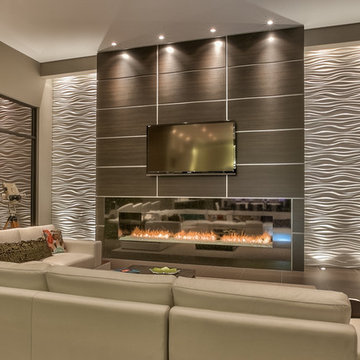
Home Built by Arjay Builders Inc.
Photo by Amoura Productions
Foto på ett mycket stort funkis allrum med öppen planlösning, med grå väggar, en bred öppen spis, en väggmonterad TV, en hemmabar, en spiselkrans i metall och brunt golv
Foto på ett mycket stort funkis allrum med öppen planlösning, med grå väggar, en bred öppen spis, en väggmonterad TV, en hemmabar, en spiselkrans i metall och brunt golv
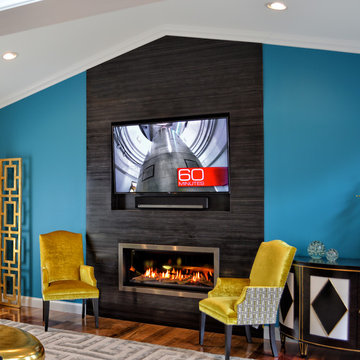
This modern renovation creates a focal point for a cool and modern living room with a linear fireplace surrounded by a wall of wood grain granite. The TV nook is recessed for safety and to create a flush plane for the stone and television. The firebox is enhanced with black enamel panels as well as driftwood and crystal media. The stainless steel surround matches the mixed metal accents of the furnishings.
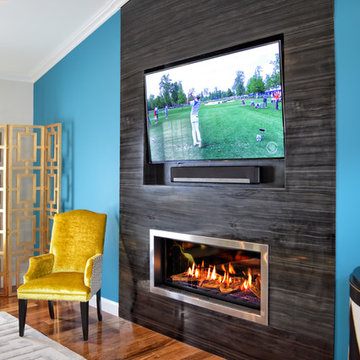
This modern renovation creates a focal point for a cool and modern living room with a linear fireplace surrounded by a wall of wood grain granite. The TV nook is recessed for safety and to create a flush plane for the stone and television. The firebox is enhanced with black enamel panels as well as driftwood and crystal media. The stainless steel surround matches the mixed metal accents of the furnishings.

The living room at the house in Chelsea with a bespoke fireplace surround designed by us and supplied and installed by Marble Hill Fireplaces with a gas stove from interfocos. George Sharman Photography

Luxurious modern take on a traditional white Italian villa. An entry with a silver domed ceiling, painted moldings in patterns on the walls and mosaic marble flooring create a luxe foyer. Into the formal living room, cool polished Crema Marfil marble tiles contrast with honed carved limestone fireplaces throughout the home, including the outdoor loggia. Ceilings are coffered with white painted
crown moldings and beams, or planked, and the dining room has a mirrored ceiling. Bathrooms are white marble tiles and counters, with dark rich wood stains or white painted. The hallway leading into the master bedroom is designed with barrel vaulted ceilings and arched paneled wood stained doors. The master bath and vestibule floor is covered with a carpet of patterned mosaic marbles, and the interior doors to the large walk in master closets are made with leaded glass to let in the light. The master bedroom has dark walnut planked flooring, and a white painted fireplace surround with a white marble hearth.
The kitchen features white marbles and white ceramic tile backsplash, white painted cabinetry and a dark stained island with carved molding legs. Next to the kitchen, the bar in the family room has terra cotta colored marble on the backsplash and counter over dark walnut cabinets. Wrought iron staircase leading to the more modern media/family room upstairs.
Project Location: North Ranch, Westlake, California. Remodel designed by Maraya Interior Design. From their beautiful resort town of Ojai, they serve clients in Montecito, Hope Ranch, Malibu, Westlake and Calabasas, across the tri-county areas of Santa Barbara, Ventura and Los Angeles, south to Hidden Hills- north through Solvang and more.
Eclectic Living Room with Asian antiques from the owners' own travels. Deep purple, copper and white chenille fabrics and a handknotted wool rug. Modern art painting by Maraya, Home built by Timothy J. Droney
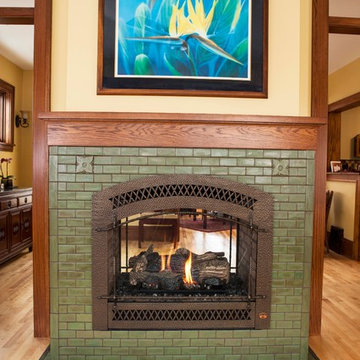
Exempel på ett amerikanskt separat vardagsrum, med klinkergolv i keramik, en dubbelsidig öppen spis och en spiselkrans i trä
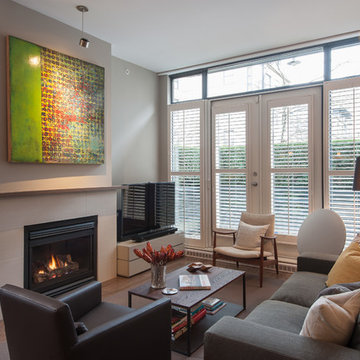
Idéer för mellanstora vintage allrum med öppen planlösning, med grå väggar, mellanmörkt trägolv, en standard öppen spis, en spiselkrans i trä och en fristående TV
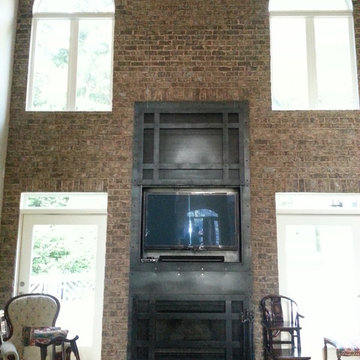
Inredning av ett industriellt separat vardagsrum, med mellanmörkt trägolv, en standard öppen spis, en spiselkrans i metall och en väggmonterad TV
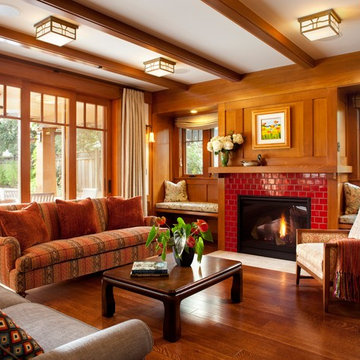
Paul Dyer Photography
Inredning av ett amerikanskt separat vardagsrum, med ett finrum, mellanmörkt trägolv, en standard öppen spis och en spiselkrans i trä
Inredning av ett amerikanskt separat vardagsrum, med ett finrum, mellanmörkt trägolv, en standard öppen spis och en spiselkrans i trä
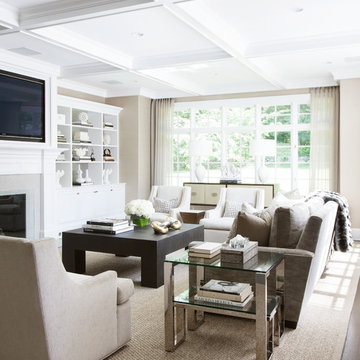
Hulya Kolabas
Inspiration för ett stort vintage allrum med öppen planlösning, med beige väggar, mörkt trägolv, en standard öppen spis, en spiselkrans i trä och en väggmonterad TV
Inspiration för ett stort vintage allrum med öppen planlösning, med beige väggar, mörkt trägolv, en standard öppen spis, en spiselkrans i trä och en väggmonterad TV
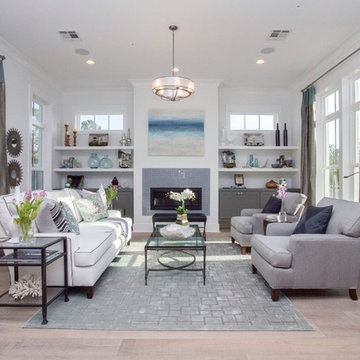
Modern Farmhouse living room
Photo by Craig Saucier
Walls, Trim, Ceiling
Benjamin Moore OC - 69 "Distant Gray"
Accent Color
Benjamin Moore 1593 "Adagio"
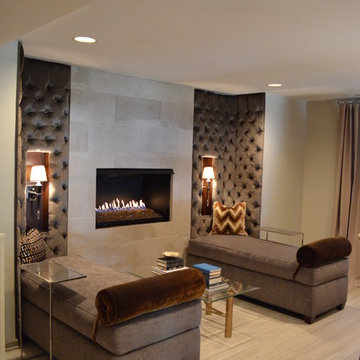
Anne Buskirk
Modern inredning av ett vardagsrum, med beige väggar, en bred öppen spis, en spiselkrans i trä, ljust trägolv och beiget golv
Modern inredning av ett vardagsrum, med beige väggar, en bred öppen spis, en spiselkrans i trä, ljust trägolv och beiget golv
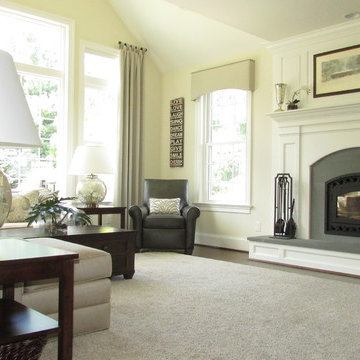
This warm, comfortable family room makes its statement with shades of grey, warm tan and taupe. Still in line with the rest of the main level this area is designed with an new set of elements that defines it as its own space. Custom shirred tab-top drapery panels with are mixed with coordinating cornices to compliment the architecture of the lovely home. The beautiful fireplace with raised hearth and molding is the centerpiece of this space. Gorgeous mercury glass lamps, custom pillows, and a mix of fabric, leather and wood create the warmth and balance in the area of the home.

The sleek chandelier is an exciting focal point in this space while the open concept keeps the space informal and great for entertaining guests.
Photography by John Richards
---
Project by Wiles Design Group. Their Cedar Rapids-based design studio serves the entire Midwest, including Iowa City, Dubuque, Davenport, and Waterloo, as well as North Missouri and St. Louis.
For more about Wiles Design Group, see here: https://wilesdesigngroup.com/

Photo by Marcus Gleysteen
Foto på ett vintage vardagsrum, med beige väggar, en standard öppen spis och en spiselkrans i trä
Foto på ett vintage vardagsrum, med beige väggar, en standard öppen spis och en spiselkrans i trä
49 680 foton på vardagsrum, med en spiselkrans i trä och en spiselkrans i metall
10