42 892 foton på vardagsrum, med en spiselkrans i trä och en spiselkrans i tegelsten
Sortera efter:
Budget
Sortera efter:Populärt i dag
61 - 80 av 42 892 foton
Artikel 1 av 3

Lotfi Dakhli
Idéer för att renovera ett mellanstort 60 tals allrum med öppen planlösning, med flerfärgade väggar, mellanmörkt trägolv, en spiselkrans i tegelsten och brunt golv
Idéer för att renovera ett mellanstort 60 tals allrum med öppen planlösning, med flerfärgade väggar, mellanmörkt trägolv, en spiselkrans i tegelsten och brunt golv
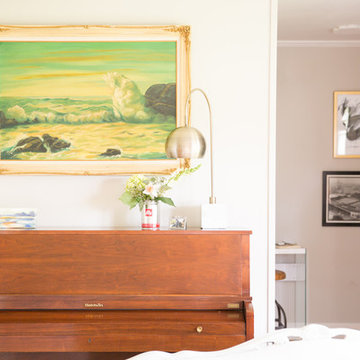
Photography: Jen Burner Photography
Bild på ett mellanstort lantligt separat vardagsrum, med grå väggar, mellanmörkt trägolv, en standard öppen spis, en spiselkrans i tegelsten och brunt golv
Bild på ett mellanstort lantligt separat vardagsrum, med grå väggar, mellanmörkt trägolv, en standard öppen spis, en spiselkrans i tegelsten och brunt golv
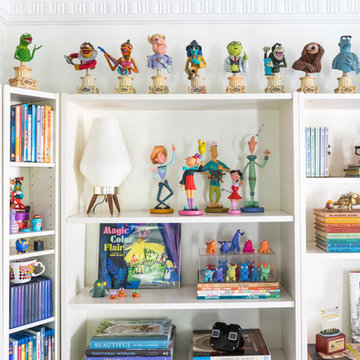
The figures of cast members from each land at Disneyland are by Kevin Kidney and Jody Daily. The colorful monsters are Beastlies by Leslie Levings. The “Rumba Pencils” animation cell was drawn by my dad for the Sesame Street short he directed in 1974. (That’s him in the photo on the shelf below with the half-shriveled Mickey balloon!)
Photo © Bethany Nauert
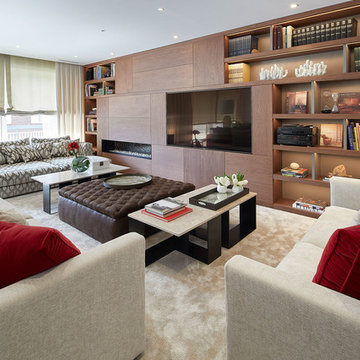
Inspiration för ett funkis separat vardagsrum, med ett finrum, bruna väggar, heltäckningsmatta, en bred öppen spis, en spiselkrans i trä, en inbyggd mediavägg och beiget golv
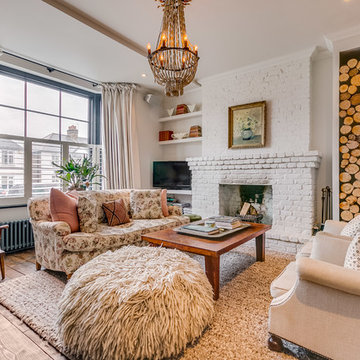
Inredning av ett eklektiskt mellanstort separat vardagsrum, med vita väggar, ljust trägolv, en standard öppen spis, en spiselkrans i tegelsten, en fristående TV och brunt golv
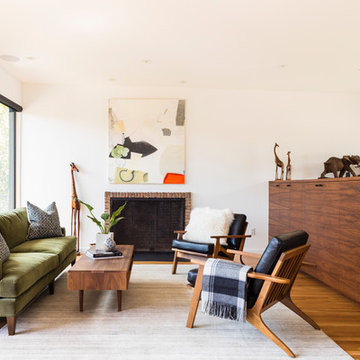
In 1949, one of mid-century modern’s most famous NW architects, Paul Hayden Kirk, built this early “glass house” in Hawthorne Hills. Rather than flattening the rolling hills of the Northwest to accommodate his structures, Kirk sought to make the least impact possible on the building site by making use of it natural landscape. When we started this project, our goal was to pay attention to the original architecture--as well as designing the home around the client’s eclectic art collection and African artifacts. The home was completely gutted, since most of the home is glass, hardly any exterior walls remained. We kept the basic footprint of the home the same—opening the space between the kitchen and living room. The horizontal grain matched walnut cabinets creates a natural continuous movement. The sleek lines of the Fleetwood windows surrounding the home allow for the landscape and interior to seamlessly intertwine. In our effort to preserve as much of the design as possible, the original fireplace remains in the home and we made sure to work with the natural lines originally designed by Kirk.
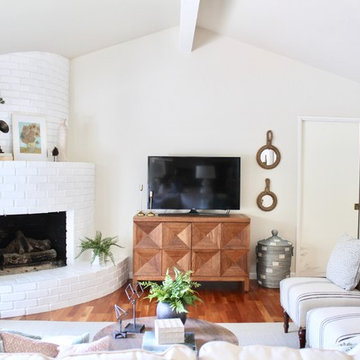
Idéer för att renovera ett lantligt vardagsrum, med ett finrum, beige väggar, mellanmörkt trägolv, en öppen hörnspis, en spiselkrans i tegelsten, en fristående TV och brunt golv
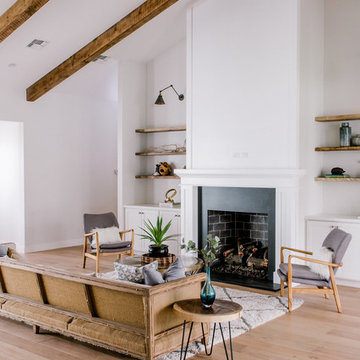
Inspiration för ett lantligt allrum med öppen planlösning, med ett finrum, vita väggar, ljust trägolv, en standard öppen spis, en spiselkrans i tegelsten och beiget golv
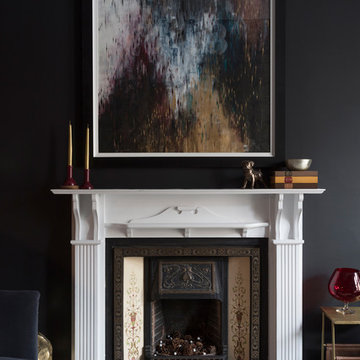
Dark and dramatic living room featuring this commissioned piece of art as its central focal point complimenting the traditional fire place.
Photo Susie Lowe
Susie Lowe
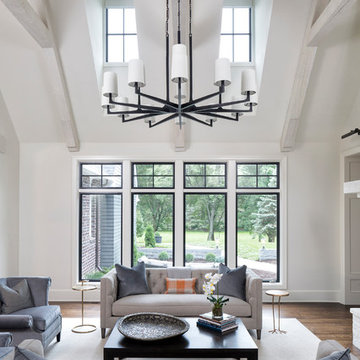
Builder: Pillar Homes - Photography: Landmark Photography
Idéer för att renovera ett stort vintage allrum med öppen planlösning, med vita väggar, en standard öppen spis, en spiselkrans i tegelsten, brunt golv och mellanmörkt trägolv
Idéer för att renovera ett stort vintage allrum med öppen planlösning, med vita väggar, en standard öppen spis, en spiselkrans i tegelsten, brunt golv och mellanmörkt trägolv
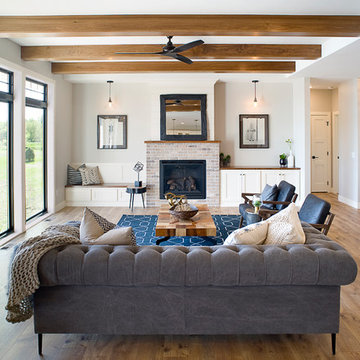
Cipher Imaging
Idéer för mellanstora vintage allrum med öppen planlösning, med grå väggar, laminatgolv, en standard öppen spis, en spiselkrans i tegelsten och brunt golv
Idéer för mellanstora vintage allrum med öppen planlösning, med grå väggar, laminatgolv, en standard öppen spis, en spiselkrans i tegelsten och brunt golv
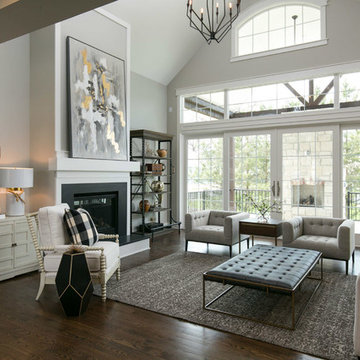
Modern Farmhouse living with high end finishes
Matthew Anderson, Elite Home Images Photographer
Bild på ett stort vintage allrum med öppen planlösning, med ett finrum, grå väggar, en standard öppen spis, en spiselkrans i trä, brunt golv och mörkt trägolv
Bild på ett stort vintage allrum med öppen planlösning, med ett finrum, grå väggar, en standard öppen spis, en spiselkrans i trä, brunt golv och mörkt trägolv

Simon Maxwell
Bild på ett mellanstort 60 tals vardagsrum, med beige väggar, en öppen vedspis, en spiselkrans i tegelsten, en fristående TV, brunt golv och mellanmörkt trägolv
Bild på ett mellanstort 60 tals vardagsrum, med beige väggar, en öppen vedspis, en spiselkrans i tegelsten, en fristående TV, brunt golv och mellanmörkt trägolv
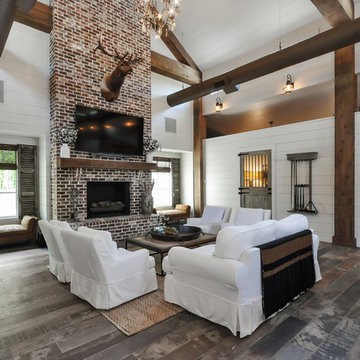
Idéer för ett lantligt vardagsrum, med vita väggar, en väggmonterad TV, en standard öppen spis, en spiselkrans i tegelsten och flerfärgat golv

Custom shiplap fireplace design with electric fireplace insert, elm barn beam and wall mounted TV.
Inspiration för mellanstora lantliga separata vardagsrum, med grå väggar, heltäckningsmatta, en hängande öppen spis, en spiselkrans i trä, en väggmonterad TV och beiget golv
Inspiration för mellanstora lantliga separata vardagsrum, med grå väggar, heltäckningsmatta, en hängande öppen spis, en spiselkrans i trä, en väggmonterad TV och beiget golv

Lantlig inredning av ett vardagsrum, med ett finrum, vita väggar, ljust trägolv, en standard öppen spis, en spiselkrans i trä och brunt golv
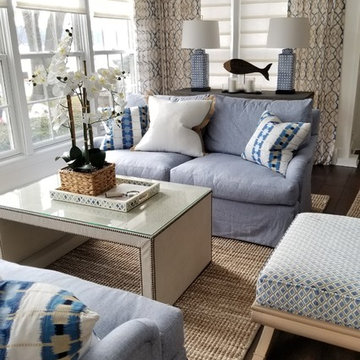
This cozy river cottage, designed by Emily Hughes, IIDA, has a laid back transitional vibe. Whimsical florals, trellis and checkered fabrics from Designer's Guild, Schumacher and Jane Churchill give a light-hearted, whimsical style to the furnishings and window treatments. Natural fibers and distressed, antiqued finishes bring nature into the interiors of this riverside getaway.
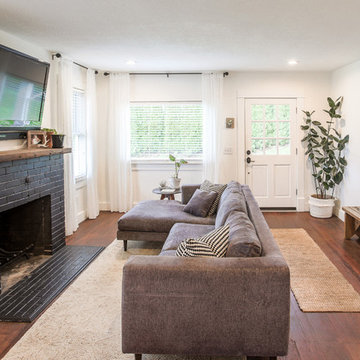
Updated living space
Lantlig inredning av ett litet allrum med öppen planlösning, med vita väggar, mellanmörkt trägolv, en standard öppen spis, en spiselkrans i tegelsten, en väggmonterad TV och brunt golv
Lantlig inredning av ett litet allrum med öppen planlösning, med vita väggar, mellanmörkt trägolv, en standard öppen spis, en spiselkrans i tegelsten, en väggmonterad TV och brunt golv

Living room
Built Photo
Inspiration för stora 50 tals vardagsrum, med vita väggar, betonggolv, en standard öppen spis, en spiselkrans i tegelsten och grått golv
Inspiration för stora 50 tals vardagsrum, med vita väggar, betonggolv, en standard öppen spis, en spiselkrans i tegelsten och grått golv
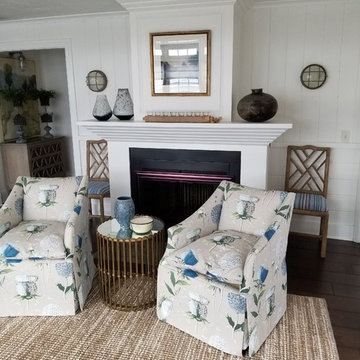
This cozy river cottage, designed by Emily Hughes, IIDA, has a laid back transitional vibe. Whimsical florals, trellis and checkered fabrics from Designer's Guild, Schumacher and Jane Churchill give a light-hearted, whimsical style to the furnishings and window treatments. Natural fibers and distressed, antiqued finishes bring nature into the interiors of this riverside getaway.
42 892 foton på vardagsrum, med en spiselkrans i trä och en spiselkrans i tegelsten
4