218 foton på vardagsrum, med en spiselkrans i trä och flerfärgat golv
Sortera efter:
Budget
Sortera efter:Populärt i dag
21 - 40 av 218 foton
Artikel 1 av 3
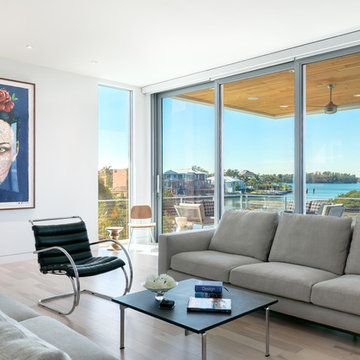
Built by NWC Construction
Ryan Gamma Photograohy
Inredning av ett modernt mellanstort allrum med öppen planlösning, med vita väggar, ljust trägolv, en standard öppen spis, en spiselkrans i trä, en inbyggd mediavägg och flerfärgat golv
Inredning av ett modernt mellanstort allrum med öppen planlösning, med vita väggar, ljust trägolv, en standard öppen spis, en spiselkrans i trä, en inbyggd mediavägg och flerfärgat golv
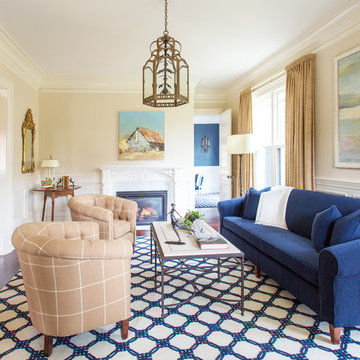
http://www.catherineandmcclure.com/victorianrestored.html
When we walked into this beautiful, stately home, all we could think was that it deserved the wow factor. The soaring ceilings and artfully appointed moldings ached to be shown off. Our clients had a great appreciation for beautiful fabrics and furniture which made our job feel like haute couture to our world.
#bostoninteriordesigners
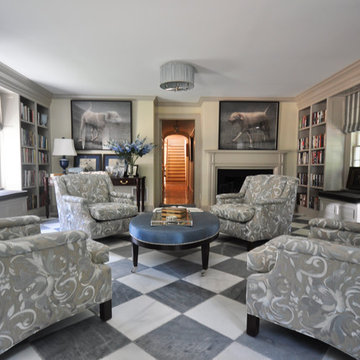
Jennifer Cardinal Photography
Klassisk inredning av ett stort separat vardagsrum, med ett finrum, beige väggar, en standard öppen spis, en spiselkrans i trä, flerfärgat golv och marmorgolv
Klassisk inredning av ett stort separat vardagsrum, med ett finrum, beige väggar, en standard öppen spis, en spiselkrans i trä, flerfärgat golv och marmorgolv
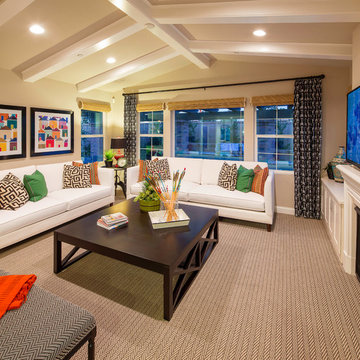
Exempel på ett mellanstort klassiskt separat vardagsrum, med beige väggar, heltäckningsmatta, en standard öppen spis, en spiselkrans i trä, en väggmonterad TV och flerfärgat golv
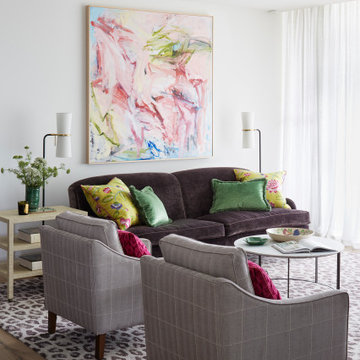
Idéer för ett mellanstort klassiskt allrum med öppen planlösning, med vita väggar, ljust trägolv, en hängande öppen spis, en spiselkrans i trä, en väggmonterad TV och flerfärgat golv
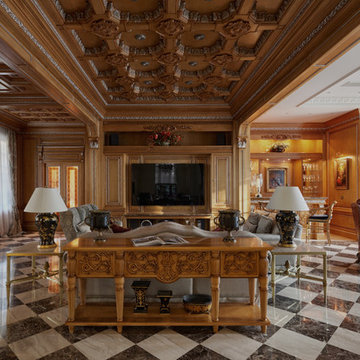
Inspiration för ett vintage vardagsrum, med bruna väggar, en standard öppen spis, en spiselkrans i trä och flerfärgat golv
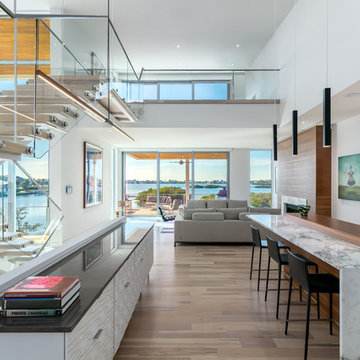
Built by NWC Construction
Ryan Gamma Photography
Foto på ett mellanstort funkis allrum med öppen planlösning, med vita väggar, ljust trägolv, en standard öppen spis, en spiselkrans i trä, en inbyggd mediavägg och flerfärgat golv
Foto på ett mellanstort funkis allrum med öppen planlösning, med vita väggar, ljust trägolv, en standard öppen spis, en spiselkrans i trä, en inbyggd mediavägg och flerfärgat golv
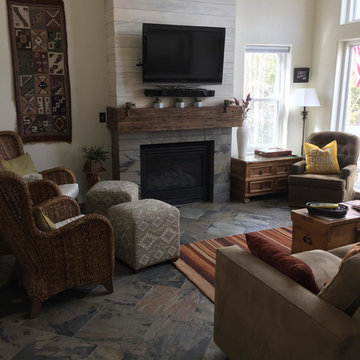
Inspiration för ett mellanstort rustikt separat vardagsrum, med ett finrum, beige väggar, skiffergolv, en standard öppen spis, en spiselkrans i trä, en väggmonterad TV och flerfärgat golv
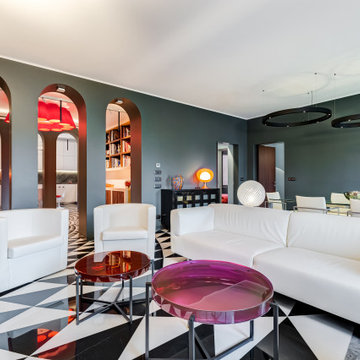
Soggiorno: boiserie in palissandro, camino a gas e TV 65". Pareti in grigio scuro al 6% di lucidità, finestre a profilo sottile, dalla grande capacit di isolamento acustico.
---
Living room: rosewood paneling, gas fireplace and 65 " TV. Dark gray walls (6% gloss), thin profile windows, providing high sound-insulation capacity.
---
Omaggio allo stile italiano degli anni Quaranta, sostenuto da impianti di alto livello.
---
A tribute to the Italian style of the Forties, supported by state-of-the-art tech systems.
---
Photographer: Luca Tranquilli
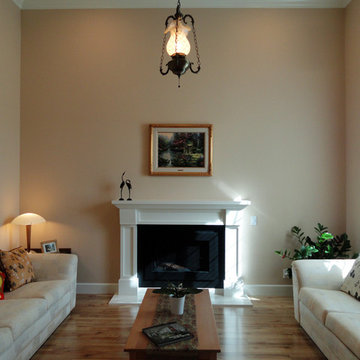
Idéer för mellanstora funkis separata vardagsrum, med ett finrum, bruna väggar, laminatgolv, en standard öppen spis, en spiselkrans i trä och flerfärgat golv

http://211westerlyroad.com/
Introducing a distinctive residence in the coveted Weston Estate's neighborhood. A striking antique mirrored fireplace wall accents the majestic family room. The European elegance of the custom millwork in the entertainment sized dining room accents the recently renovated designer kitchen. Decorative French doors overlook the tiered granite and stone terrace leading to a resort-quality pool, outdoor fireplace, wading pool and hot tub. The library's rich wood paneling, an enchanting music room and first floor bedroom guest suite complete the main floor. The grande master suite has a palatial dressing room, private office and luxurious spa-like bathroom. The mud room is equipped with a dumbwaiter for your convenience. The walk-out entertainment level includes a state-of-the-art home theatre, wine cellar and billiards room that leads to a covered terrace. A semi-circular driveway and gated grounds complete the landscape for the ultimate definition of luxurious living.
Eric Barry Photography
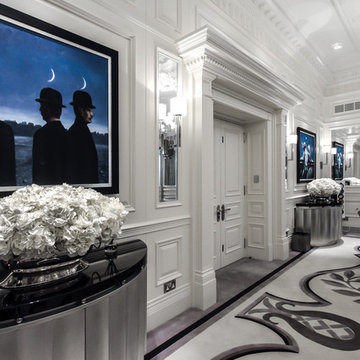
Beautiful new-build contemporary-classical interior to this main reception room.
Exempel på ett mycket stort klassiskt separat vardagsrum, med ett finrum, vita väggar, heltäckningsmatta, en bred öppen spis, en spiselkrans i trä, en fristående TV och flerfärgat golv
Exempel på ett mycket stort klassiskt separat vardagsrum, med ett finrum, vita väggar, heltäckningsmatta, en bred öppen spis, en spiselkrans i trä, en fristående TV och flerfärgat golv
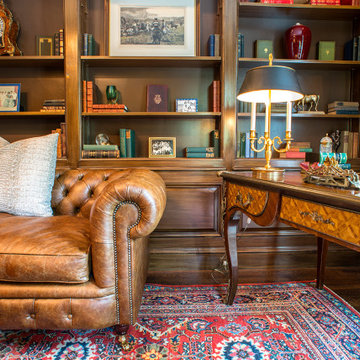
The 19th century French desk, enhanced with bronze detail and a leather top, invites your guests into the room. It is adorned by a doré Bouliotte bronze lamp, leather-bound books, an antique ink well, and a stately bronze horse with his rider that commands your guests’ attention.
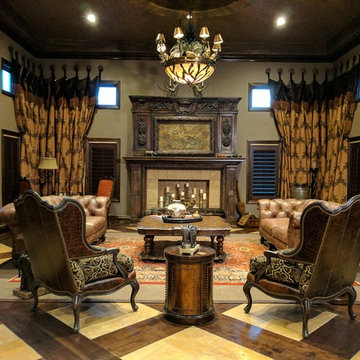
Entertainment suite by Chase Ryan
Klassisk inredning av ett mycket stort allrum med öppen planlösning, med ett musikrum, bruna väggar, travertin golv, en standard öppen spis, en spiselkrans i trä och flerfärgat golv
Klassisk inredning av ett mycket stort allrum med öppen planlösning, med ett musikrum, bruna väggar, travertin golv, en standard öppen spis, en spiselkrans i trä och flerfärgat golv
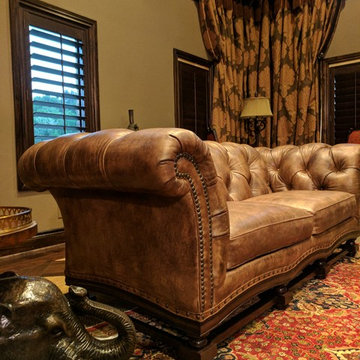
Teton sofa by Hancock and Moore with hand knotted wool rug and bronze elephant end table.
Exempel på ett mycket stort klassiskt allrum med öppen planlösning, med ett musikrum, bruna väggar, travertin golv, en standard öppen spis, en spiselkrans i trä och flerfärgat golv
Exempel på ett mycket stort klassiskt allrum med öppen planlösning, med ett musikrum, bruna väggar, travertin golv, en standard öppen spis, en spiselkrans i trä och flerfärgat golv
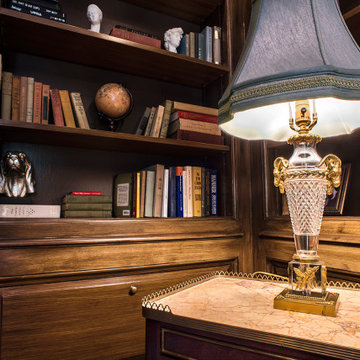
Two French side tables with marble tops--one with a bronze gallery--are topped with a pair of crystal ram headlamps that are adorned with soft blue shades.
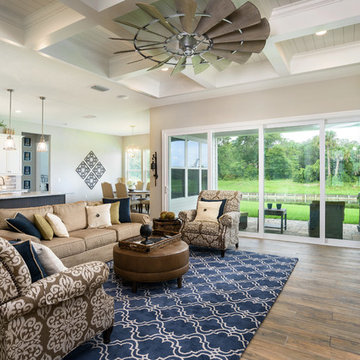
Jeff Westcott
Idéer för mellanstora vintage allrum med öppen planlösning, med beige väggar, klinkergolv i keramik, en standard öppen spis, en spiselkrans i trä, en väggmonterad TV, flerfärgat golv och ett finrum
Idéer för mellanstora vintage allrum med öppen planlösning, med beige väggar, klinkergolv i keramik, en standard öppen spis, en spiselkrans i trä, en väggmonterad TV, flerfärgat golv och ett finrum
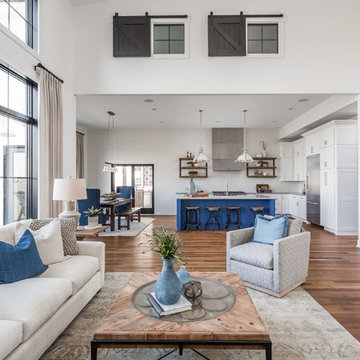
Inspiration för stora lantliga allrum med öppen planlösning, med ett finrum, vita väggar, mellanmörkt trägolv, en standard öppen spis, en spiselkrans i trä och flerfärgat golv
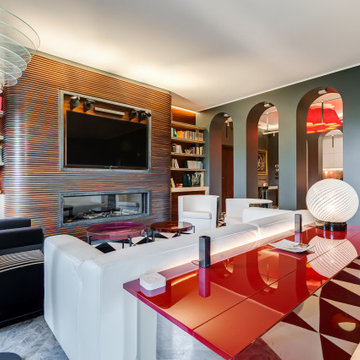
Soggiorno: boiserie in palissandro, camino a gas e TV 65". Sullo sfondo, le arcate che comunicano con zona studio e cucina.
---
Living room: rosewood paneling, gas fireplace and 65" TV. In the background, the arches that communicate with studio area and kitchen.
---
Omaggio allo stile italiano degli anni Quaranta, sostenuto da impianti di alto livello.
---
A tribute to the Italian style of the Forties, supported by state-of-the-art tech systems.
---
Photographer: Luca Tranquilli
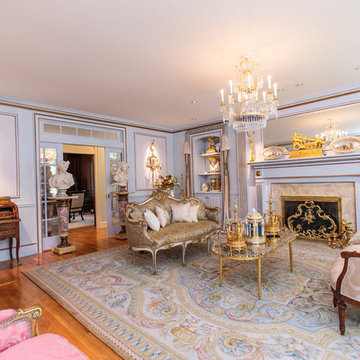
http://211westerlyroad.com/
Introducing a distinctive residence in the coveted Weston Estate's neighborhood. A striking antique mirrored fireplace wall accents the majestic family room. The European elegance of the custom millwork in the entertainment sized dining room accents the recently renovated designer kitchen. Decorative French doors overlook the tiered granite and stone terrace leading to a resort-quality pool, outdoor fireplace, wading pool and hot tub. The library's rich wood paneling, an enchanting music room and first floor bedroom guest suite complete the main floor. The grande master suite has a palatial dressing room, private office and luxurious spa-like bathroom. The mud room is equipped with a dumbwaiter for your convenience. The walk-out entertainment level includes a state-of-the-art home theatre, wine cellar and billiards room that leads to a covered terrace. A semi-circular driveway and gated grounds complete the landscape for the ultimate definition of luxurious living.
Eric Barry Photography
218 foton på vardagsrum, med en spiselkrans i trä och flerfärgat golv
2