772 foton på vardagsrum, med en spiselkrans i trä och grått golv
Sortera efter:
Budget
Sortera efter:Populärt i dag
21 - 40 av 772 foton
Artikel 1 av 3

Client wanted to freshen up their living room space to make it feel contemporary with a coastal flare
Bild på ett stort maritimt allrum med öppen planlösning, med ett finrum, grå väggar, mellanmörkt trägolv, en standard öppen spis, en spiselkrans i trä och grått golv
Bild på ett stort maritimt allrum med öppen planlösning, med ett finrum, grå väggar, mellanmörkt trägolv, en standard öppen spis, en spiselkrans i trä och grått golv
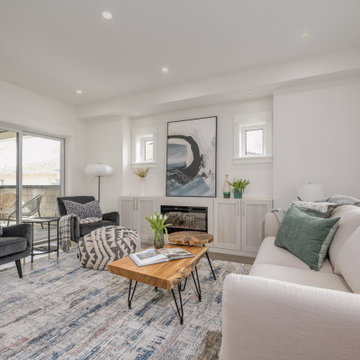
Inspiration för ett mellanstort amerikanskt allrum med öppen planlösning, med ett finrum, vita väggar, mellanmörkt trägolv, en standard öppen spis, en spiselkrans i trä, en väggmonterad TV och grått golv
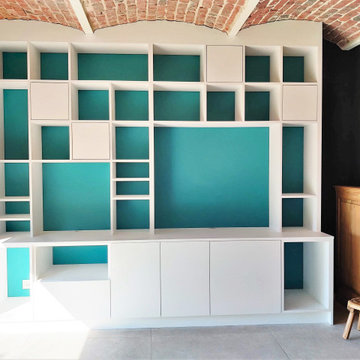
Bild på ett mycket stort allrum med öppen planlösning, med ett bibliotek, svarta väggar, klinkergolv i keramik, en standard öppen spis, en spiselkrans i trä och grått golv
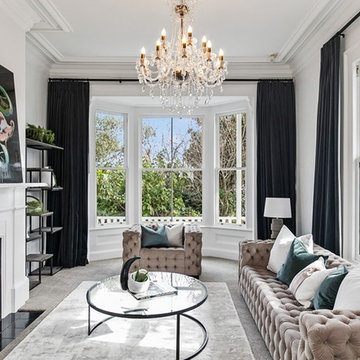
Formal lounge so elegant. From velvet plush couches to a cast iron fireplace and chandelier. The moulding and ceiling details perfect the space. Beautiful velvet navy drapes frame the original sash windows in the best way, breaking up the light bright backdrop. Touches of traditional and contemporary are the key here.

This project was a one room makeover challenge where the sofa and recliner were existing in the space already and we had to configure and work around the existing furniture. For the design of this space I wanted for the space to feel colorful and modern while still being able to maintain a level of comfort and welcomeness.
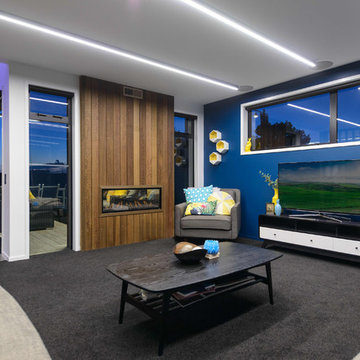
Lounge - new build Tauranga
Inspiration för ett stort funkis vardagsrum, med ett finrum, blå väggar, heltäckningsmatta, en dubbelsidig öppen spis, en spiselkrans i trä, en fristående TV och grått golv
Inspiration för ett stort funkis vardagsrum, med ett finrum, blå väggar, heltäckningsmatta, en dubbelsidig öppen spis, en spiselkrans i trä, en fristående TV och grått golv
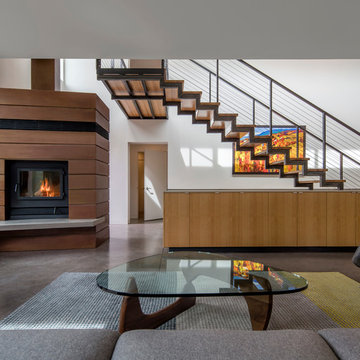
Photographer: Bill Timmerman
Builder: Jillian Builders
Inredning av ett modernt allrum med öppen planlösning, med ett finrum, vita väggar, betonggolv, en öppen hörnspis, en spiselkrans i trä och grått golv
Inredning av ett modernt allrum med öppen planlösning, med ett finrum, vita väggar, betonggolv, en öppen hörnspis, en spiselkrans i trä och grått golv

The public area is split into 4 overlapping spaces, centrally separated by the kitchen. Here is a view of the lounge and hearth.
Inredning av ett modernt stort vardagsrum, med vita väggar, betonggolv, grått golv, en standard öppen spis, en spiselkrans i trä och en dold TV
Inredning av ett modernt stort vardagsrum, med vita väggar, betonggolv, grått golv, en standard öppen spis, en spiselkrans i trä och en dold TV
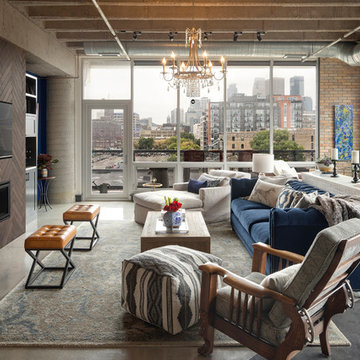
We added new lighting, a fireplace and built-in's, reupholstered a heirloom chair, and all new furnishings and art.
Exempel på ett stort industriellt allrum med öppen planlösning, med betonggolv, grått golv, bruna väggar, en bred öppen spis, en spiselkrans i trä och en väggmonterad TV
Exempel på ett stort industriellt allrum med öppen planlösning, med betonggolv, grått golv, bruna väggar, en bred öppen spis, en spiselkrans i trä och en väggmonterad TV

Salvaged barn wood was transformed into these rustic double sliding barn doors that separate the transition into the master suite.
Photo Credit - Studio Three Beau

Open concept living space opens to dining, kitchen, and covered deck - HLODGE - Unionville, IN - Lake Lemon - HAUS | Architecture For Modern Lifestyles (architect + photographer) - WERK | Building Modern (builder)
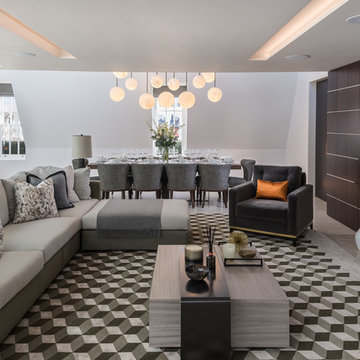
Olivier Dassance
Idéer för att renovera ett funkis allrum med öppen planlösning, med vita väggar, en bred öppen spis, en spiselkrans i trä, en väggmonterad TV och grått golv
Idéer för att renovera ett funkis allrum med öppen planlösning, med vita väggar, en bred öppen spis, en spiselkrans i trä, en väggmonterad TV och grått golv

Open concept living space opens to dining, kitchen, and covered deck - HLODGE - Unionville, IN - Lake Lemon - HAUS | Architecture For Modern Lifestyles (architect + photographer) - WERK | Building Modern (builder)
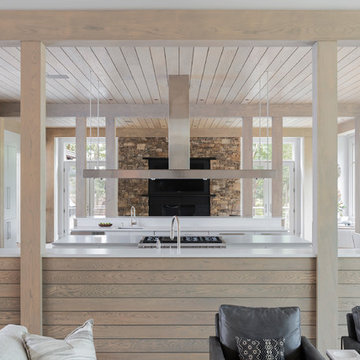
The main level at this modern farmhouse has a great room and den bookended by stone fireplaces. The kitchen is at the center of the main living spaces where we designed multiple islands for smart base cabinet storage which still allows visual connection from the kitchen to all spaces. The open living spaces serve the owner’s desire to create a comfortable environment for entertaining during large family gatherings. There are plenty of spaces where everyone can spread out whether it be eating or cooking, watching TV or just chatting by the fireplace. The main living spaces also act as a privacy buffer between the master suite and a guest suite.
Photography by Todd Crawford.
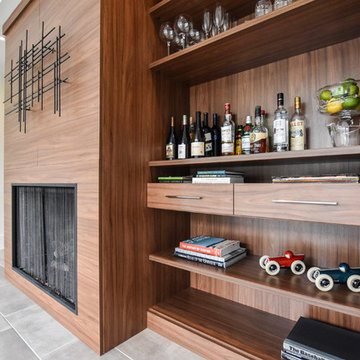
Foto på ett mellanstort retro allrum med öppen planlösning, med vita väggar, en standard öppen spis, en spiselkrans i trä och grått golv
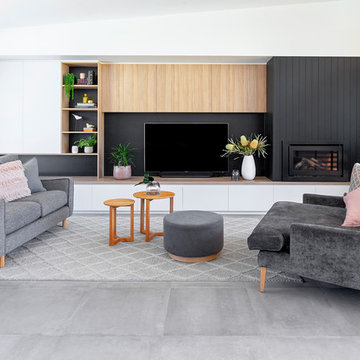
Builder: Clark Homes
Photographer: Chrissie Francis
Stylist: Mel Wilson
Idéer för stora funkis allrum med öppen planlösning, med vita väggar, klinkergolv i keramik, en spiselkrans i trä, en väggmonterad TV, grått golv, ett finrum och en standard öppen spis
Idéer för stora funkis allrum med öppen planlösning, med vita väggar, klinkergolv i keramik, en spiselkrans i trä, en väggmonterad TV, grått golv, ett finrum och en standard öppen spis
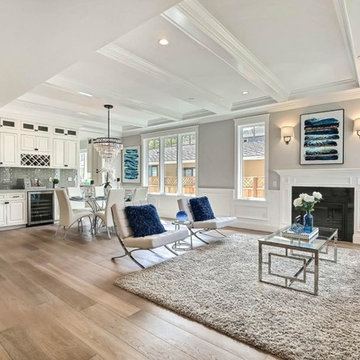
This exquisitely crafted, custom home designed by Arch Studio, Inc., and built by GSI Homes was just completed in 2017 and is ready to be enjoyed.
Idéer för att renovera ett mellanstort amerikanskt allrum med öppen planlösning, med en hemmabar, grå väggar, mellanmörkt trägolv, en standard öppen spis, en spiselkrans i trä, en väggmonterad TV och grått golv
Idéer för att renovera ett mellanstort amerikanskt allrum med öppen planlösning, med en hemmabar, grå väggar, mellanmörkt trägolv, en standard öppen spis, en spiselkrans i trä, en väggmonterad TV och grått golv
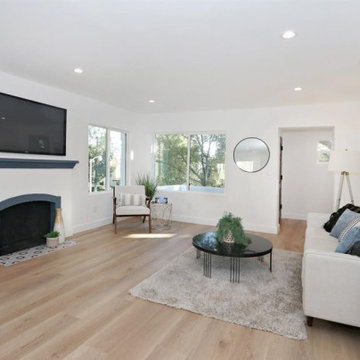
This absolutely charming 3 bedroom, 2 bathroom Spanish bungalow is about to steal your heart! A freshly landscaped front yard leads you into a bright, open and flowing floor plan with modern features and custom designs throughout. Enjoy the views of the tree-lined street below, while curled up with a book in front of your custom tiled fireplace. Gather with loved ones around the spacious island of your bright and airy chef's kitchen, which features brand new stainless steel appliances throughout. The backyard is a canvas ready for your vision plus a large studio for creative space or an at home workshop.
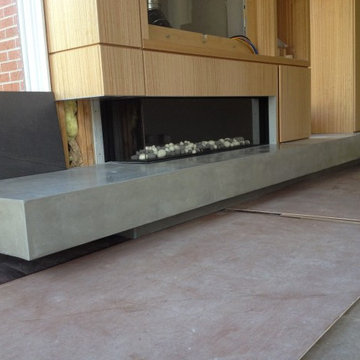
Modern inredning av ett stort vardagsrum, med betonggolv, en bred öppen spis, en spiselkrans i trä och grått golv
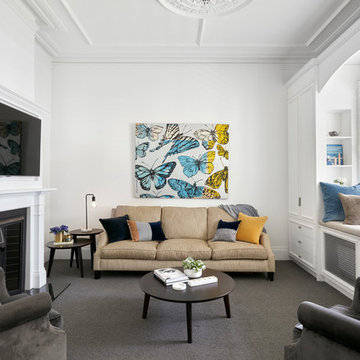
Tom Roe
Inredning av ett klassiskt mellanstort allrum med öppen planlösning, med ett finrum, vita väggar, heltäckningsmatta, en standard öppen spis, en spiselkrans i trä, en inbyggd mediavägg och grått golv
Inredning av ett klassiskt mellanstort allrum med öppen planlösning, med ett finrum, vita väggar, heltäckningsmatta, en standard öppen spis, en spiselkrans i trä, en inbyggd mediavägg och grått golv
772 foton på vardagsrum, med en spiselkrans i trä och grått golv
2