9 128 foton på vardagsrum, med en spiselkrans i trä
Sortera efter:
Budget
Sortera efter:Populärt i dag
101 - 120 av 9 128 foton
Artikel 1 av 3

Bild på ett mellanstort funkis allrum med öppen planlösning, med klinkergolv i keramik, en öppen vedspis, en spiselkrans i trä och beiget golv

This young married couple enlisted our help to update their recently purchased condo into a brighter, open space that reflected their taste. They traveled to Copenhagen at the onset of their trip, and that trip largely influenced the design direction of their home, from the herringbone floors to the Copenhagen-based kitchen cabinetry. We blended their love of European interiors with their Asian heritage and created a soft, minimalist, cozy interior with an emphasis on clean lines and muted palettes.
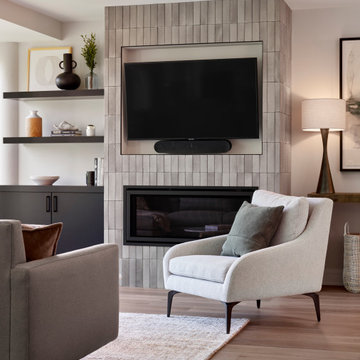
Foto på ett mellanstort funkis allrum med öppen planlösning, med vita väggar, ljust trägolv, en spiselkrans i trä, en inbyggd mediavägg, brunt golv och en standard öppen spis

Great Room
Inspiration för ett stort funkis allrum med öppen planlösning, med ett finrum, vita väggar, klinkergolv i porslin, en spiselkrans i trä, en väggmonterad TV och vitt golv
Inspiration för ett stort funkis allrum med öppen planlösning, med ett finrum, vita väggar, klinkergolv i porslin, en spiselkrans i trä, en väggmonterad TV och vitt golv
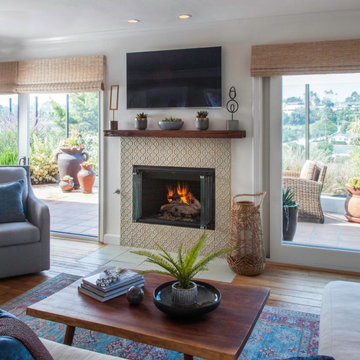
Exempel på ett mellanstort klassiskt allrum med öppen planlösning, med ett musikrum, vita väggar, mellanmörkt trägolv, en standard öppen spis, en spiselkrans i trä, en väggmonterad TV och brunt golv

Practically every aspect of this home was worked on by the time we completed remodeling this Geneva lakefront property. We added an addition on top of the house in order to make space for a lofted bunk room and bathroom with tiled shower, which allowed additional accommodations for visiting guests. This house also boasts five beautiful bedrooms including the redesigned master bedroom on the second level.
The main floor has an open concept floor plan that allows our clients and their guests to see the lake from the moment they walk in the door. It is comprised of a large gourmet kitchen, living room, and home bar area, which share white and gray color tones that provide added brightness to the space. The level is finished with laminated vinyl plank flooring to add a classic feel with modern technology.
When looking at the exterior of the house, the results are evident at a single glance. We changed the siding from yellow to gray, which gave the home a modern, classy feel. The deck was also redone with composite wood decking and cable railings. This completed the classic lake feel our clients were hoping for. When the project was completed, we were thrilled with the results!

OPEN FLOOR PLAN WITH MODERN SECTIONAL AND SWIVEL CHAIRS FOR LOTS OF SEATING
Klassisk inredning av ett stort allrum med öppen planlösning, med grå väggar, ljust trägolv, en standard öppen spis, en spiselkrans i trä, en väggmonterad TV och grått golv
Klassisk inredning av ett stort allrum med öppen planlösning, med grå väggar, ljust trägolv, en standard öppen spis, en spiselkrans i trä, en väggmonterad TV och grått golv
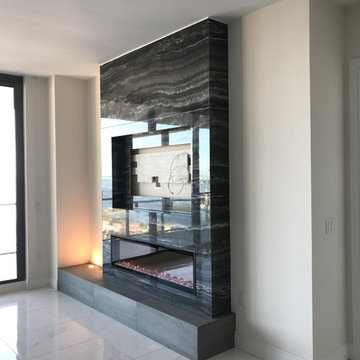
Downtown St. Petersburg linear fireplace featuring a Dimplex Ignite electric fireplace and sleek recessed TV.
Clad in Florim Magnum Large Format Porcelain Tile in a black onyx pattern.
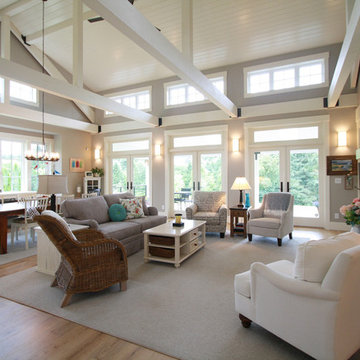
The clerestory windows provide ample and balanced natural light to the great room.
Inspiration för ett stort lantligt allrum med öppen planlösning, med beige väggar, ljust trägolv, en standard öppen spis, en spiselkrans i trä och brunt golv
Inspiration för ett stort lantligt allrum med öppen planlösning, med beige väggar, ljust trägolv, en standard öppen spis, en spiselkrans i trä och brunt golv

Idéer för ett mycket stort modernt allrum med öppen planlösning, med ett finrum, vita väggar, kalkstensgolv, en bred öppen spis, en spiselkrans i trä och beiget golv
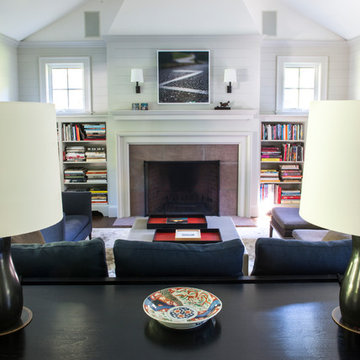
York Trays [Pair]; Red Stained Ash with Ebony Walnut Frame.
Veral-Harlan Collection custom designs furniture with local craftsman partners. Each piece addresses their interior needs with custom made, unique solutions.

Built-in shelving with electric fireplace
Idéer för ett mellanstort klassiskt allrum med öppen planlösning, med beige väggar, travertin golv, en bred öppen spis, en spiselkrans i trä, en väggmonterad TV och beiget golv
Idéer för ett mellanstort klassiskt allrum med öppen planlösning, med beige väggar, travertin golv, en bred öppen spis, en spiselkrans i trä, en väggmonterad TV och beiget golv

Idéer för ett stort modernt allrum med öppen planlösning, med vita väggar, en bred öppen spis, en spiselkrans i trä, en väggmonterad TV, grått golv och klinkergolv i keramik

Interior Design by Karly Kristina Design
Photography by SnowChimp Creative
Idéer för stora funkis allrum med öppen planlösning, med grå väggar, en bred öppen spis, en väggmonterad TV, brunt golv, mörkt trägolv och en spiselkrans i trä
Idéer för stora funkis allrum med öppen planlösning, med grå väggar, en bred öppen spis, en väggmonterad TV, brunt golv, mörkt trägolv och en spiselkrans i trä

The high beamed ceilings add to the spacious feeling of this luxury coastal home. Saltillo tiles and a large corner fireplace add to its warmth.
Foto på ett mycket stort medelhavsstil allrum med öppen planlösning, med en hemmabar, klinkergolv i terrakotta, en öppen hörnspis, en spiselkrans i trä och orange golv
Foto på ett mycket stort medelhavsstil allrum med öppen planlösning, med en hemmabar, klinkergolv i terrakotta, en öppen hörnspis, en spiselkrans i trä och orange golv
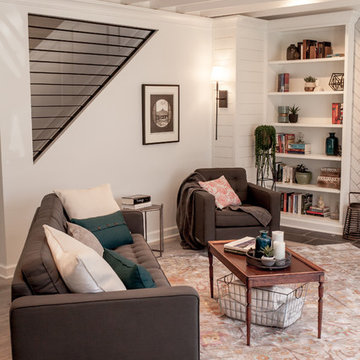
Idéer för ett mellanstort klassiskt allrum med öppen planlösning, med ett finrum, vita väggar, en standard öppen spis, grått golv, mellanmörkt trägolv och en spiselkrans i trä

Our homeowners approached us for design help shortly after purchasing a fixer upper. They wanted to redesign the home into an open concept plan. Their goal was something that would serve multiple functions: allow them to entertain small groups while accommodating their two small children not only now but into the future as they grow up and have social lives of their own. They wanted the kitchen opened up to the living room to create a Great Room. The living room was also in need of an update including the bulky, existing brick fireplace. They were interested in an aesthetic that would have a mid-century flair with a modern layout. We added built-in cabinetry on either side of the fireplace mimicking the wood and stain color true to the era. The adjacent Family Room, needed minor updates to carry the mid-century flavor throughout.
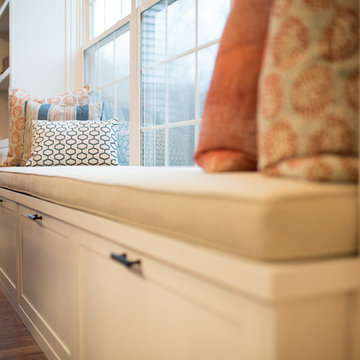
A standout heartwarming feature of this home is the custom built-in bookshelves complete with a bench seat for the daughter to indulge her love of reading.
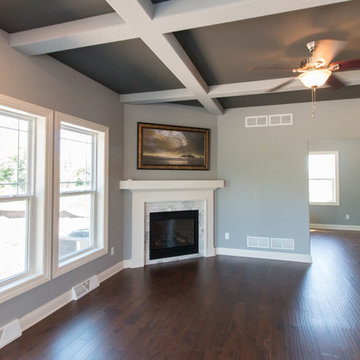
Living area of the Ridgewood ||.
Foto på ett stort vintage allrum med öppen planlösning, med grå väggar, mellanmörkt trägolv, en öppen hörnspis och en spiselkrans i trä
Foto på ett stort vintage allrum med öppen planlösning, med grå väggar, mellanmörkt trägolv, en öppen hörnspis och en spiselkrans i trä
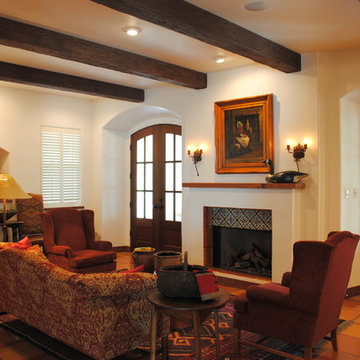
The owners of this New Braunfels house have a love of Spanish Colonial architecture, and were influenced by the McNay Art Museum in San Antonio.
The home elegantly showcases their collection of furniture and artifacts.
Handmade cement tiles are used as stair risers, and beautifully accent the Saltillo tile floor.
9 128 foton på vardagsrum, med en spiselkrans i trä
6