81 foton på vardagsrum, med en spiselkrans i trä
Sortera efter:
Budget
Sortera efter:Populärt i dag
21 - 40 av 81 foton
Artikel 1 av 3
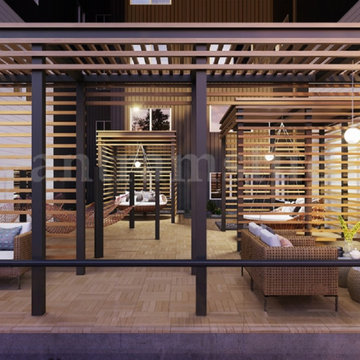
This is transitional design of living room in rooftop apartment. this living room design have latest style partition for living room and bedroom. there is sofa set with small rounded tables, 2 bed room with beds and pendant lights.
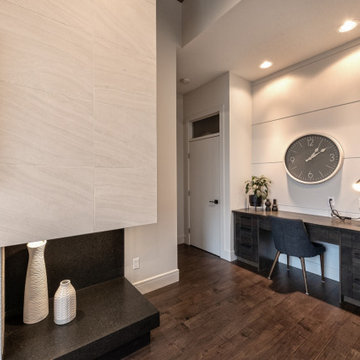
Friends and neighbors of an owner of Four Elements asked for help in redesigning certain elements of the interior of their newer home on the main floor and basement to better reflect their tastes and wants (contemporary on the main floor with a more cozy rustic feel in the basement). They wanted to update the look of their living room, hallway desk area, and stairway to the basement. They also wanted to create a 'Game of Thrones' themed media room, update the look of their entire basement living area, add a scotch bar/seating nook, and create a new gym with a glass wall. New fireplace areas were created upstairs and downstairs with new bulkheads, new tile & brick facades, along with custom cabinets. A beautiful stained shiplap ceiling was added to the living room. Custom wall paneling was installed to areas on the main floor, stairway, and basement. Wood beams and posts were milled & installed downstairs, and a custom castle-styled barn door was created for the entry into the new medieval styled media room. A gym was built with a glass wall facing the basement living area. Floating shelves with accent lighting were installed throughout - check out the scotch tasting nook! The entire home was also repainted with modern but warm colors. This project turned out beautiful!
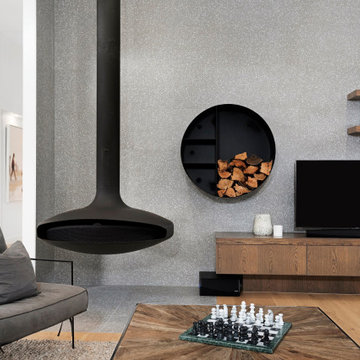
Idéer för ett stort modernt allrum med öppen planlösning, med grå väggar, mellanmörkt trägolv, en hängande öppen spis, en spiselkrans i trä, en väggmonterad TV och brunt golv
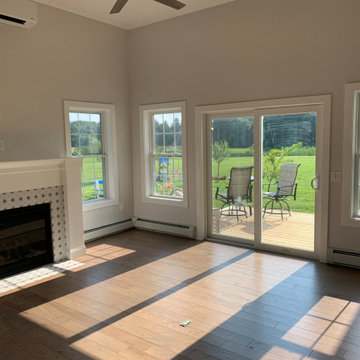
Beautiful living room with lots of windows and natural light. The focal point of the room is a tile surrounded fireplace, and the shiplap ceiling adds lots of character to the space.
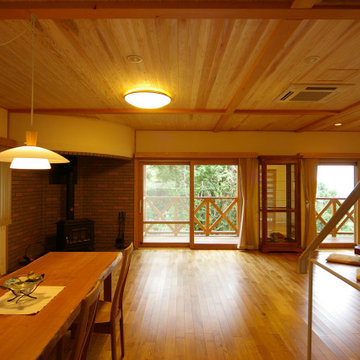
赤城山麓の深い森に面した丘陵地で暮らす大きな牧場主のための住まい。南側に雑木林が広がり日暮れの後は前橋の夜景が星屑のように輝く…絶景の地である。浴室はそんな夜景を望む位置に配され、薪ストーブのある広い居間には時折り子供たちの大家族が集まり賑やかな森の宴が…。
Bild på ett stort funkis allrum med öppen planlösning, med ett finrum, mellanmörkt trägolv, en öppen hörnspis, en spiselkrans i trä, en fristående TV och brunt golv
Bild på ett stort funkis allrum med öppen planlösning, med ett finrum, mellanmörkt trägolv, en öppen hörnspis, en spiselkrans i trä, en fristående TV och brunt golv
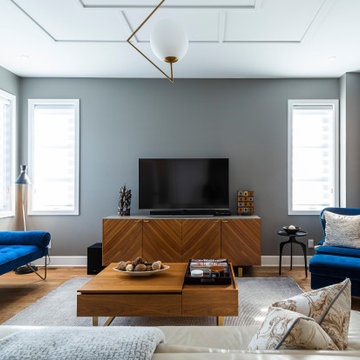
Designed by : TOC design – Tania Scardellato
Photographer: Guillaume Gorini - Studio Point de Vue
Cabinet Maker : D. C. Fabrication - Dino Cobetto
Lighting: United Lights
Contractor: TOC design & Construction inc. / IVCO
A designer's Home.
When it comes to designer your very own house from scratch, there is so much more to think about, budget, style, materials, space, square footage, positioning of doors & windows, the list goes on and on. Let's just say that from conception to final this home took over a year.
7 months to design and 7 months to build. So basically the lesson learned: Is be patient, consider loads of extras and put in a lot of your own time. Was it worth it - YES and I would do it again.
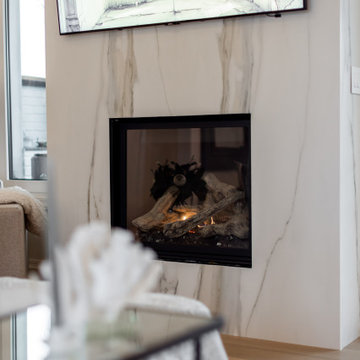
This was a smaller space so we had to utilize every inch we had. This meant keeping the ceiling height at 10', adding shiplap details to draw interest, using large scale slabs on the fireplace carries your eye up and you notice the height and grandeur of the space.
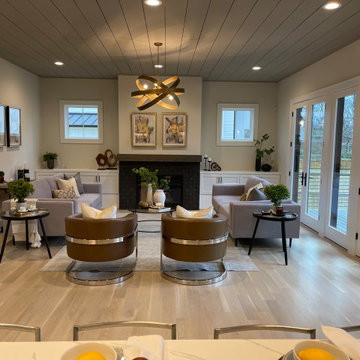
Breathtaking New Construction in the heart of Vienna, Virginia. This open floor plan allows free movement, beautiful views and a connection among rooms and family.
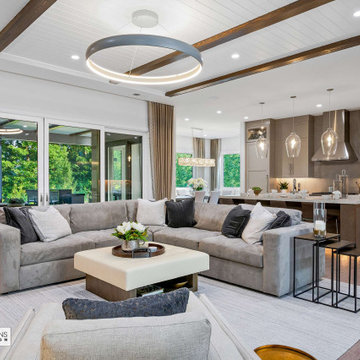
Inspiration för mellanstora klassiska allrum med öppen planlösning, med vita väggar, mellanmörkt trägolv, en bred öppen spis, en spiselkrans i trä, en inbyggd mediavägg och beiget golv
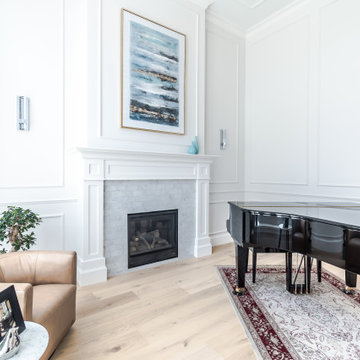
Living Room Wainscotting/Plant on moulding
Inspiration för ett mellanstort amerikanskt allrum med öppen planlösning, med ett musikrum, vita väggar, ljust trägolv, en standard öppen spis, en spiselkrans i trä och brunt golv
Inspiration för ett mellanstort amerikanskt allrum med öppen planlösning, med ett musikrum, vita väggar, ljust trägolv, en standard öppen spis, en spiselkrans i trä och brunt golv
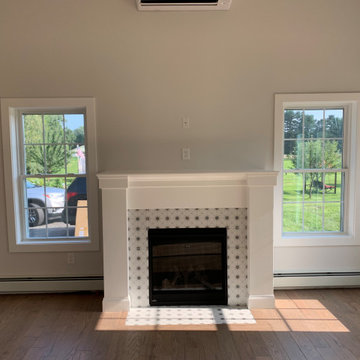
Beautiful living room with lots of windows and natural light. The focal point of the room is a tile surrounded fireplace, and the shiplap ceiling adds lots of character to the space.
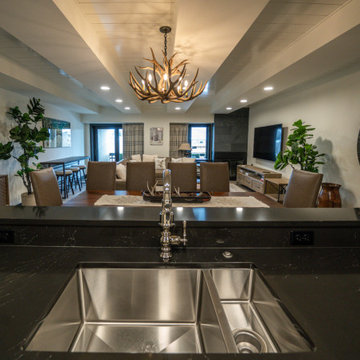
Idéer för ett stort modernt allrum med öppen planlösning, med grå väggar, en öppen hörnspis, en spiselkrans i trä, en väggmonterad TV, mellanmörkt trägolv och grått golv
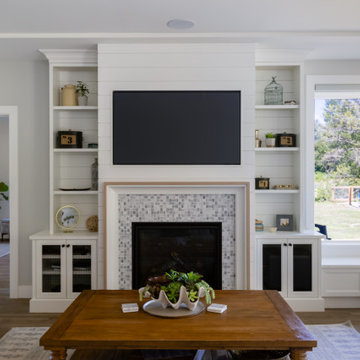
Idéer för att renovera ett stort maritimt allrum med öppen planlösning, med vita väggar, mellanmörkt trägolv, en standard öppen spis, en spiselkrans i trä, en inbyggd mediavägg och brunt golv
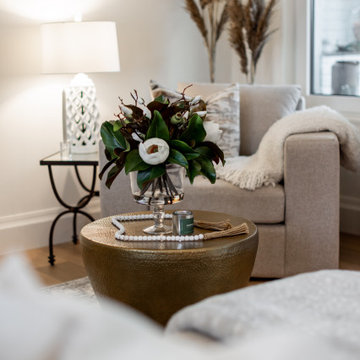
This was a smaller space so we had to utilize every inch we had. This meant keeping the ceiling height at 10', adding shiplap details to draw interest, using large scale slabs on the fireplace carries your eye up and you notice the height and grandeur of the space.
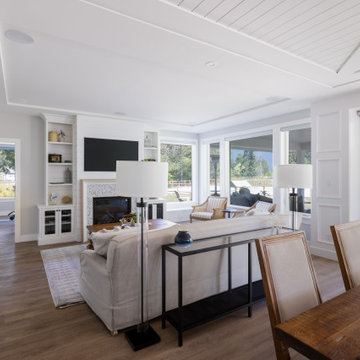
Maritim inredning av ett stort allrum med öppen planlösning, med vita väggar, mellanmörkt trägolv, en standard öppen spis, en spiselkrans i trä, en inbyggd mediavägg och brunt golv
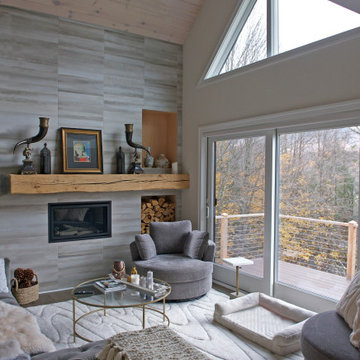
Stefanie and Barb quickly honed in on a vision that was clean, simple and elegant! But – also included motorization which was a big goal! My client had not lived in the home terribly long ~ but she trusted her brief time there to know that the Sun was an issue and was familiar enough with Roller Shades to love them as an option.
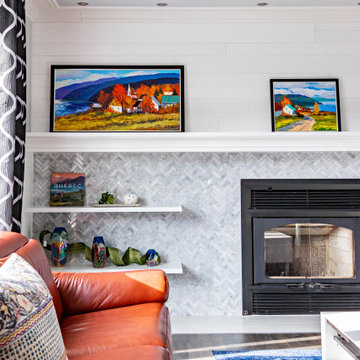
Sylvie Caron Design
Rébéka Richard Photographe
Inredning av ett klassiskt stort allrum med öppen planlösning, med ett finrum, vita väggar, mörkt trägolv, en standard öppen spis, en spiselkrans i trä, en inbyggd mediavägg och grått golv
Inredning av ett klassiskt stort allrum med öppen planlösning, med ett finrum, vita väggar, mörkt trägolv, en standard öppen spis, en spiselkrans i trä, en inbyggd mediavägg och grått golv
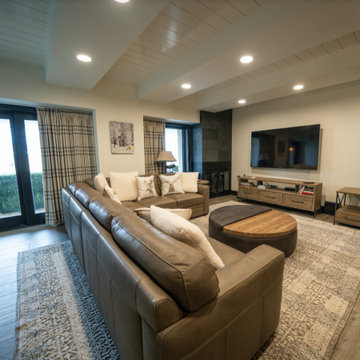
Modern inredning av ett stort allrum med öppen planlösning, med grå väggar, mellanmörkt trägolv, en öppen hörnspis, en spiselkrans i trä, en väggmonterad TV och grått golv
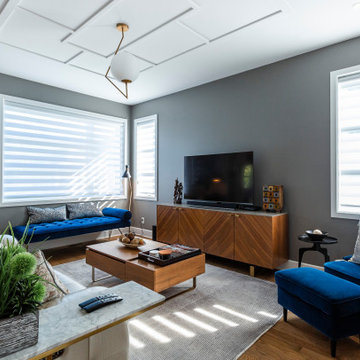
Designed by : TOC design – Tania Scardellato
Photographer: Guillaume Gorini - Studio Point de Vue
Cabinet Maker : D. C. Fabrication - Dino Cobetto
Lighting: United Lights
Contractor: TOC design & Construction inc. / IVCO
A designer's Home.
When it comes to designer your very own house from scratch, there is so much more to think about, budget, style, materials, space, square footage, positioning of doors & windows, the list goes on and on. Let's just say that from conception to final this home took over a year.
7 months to design and 7 months to build. So basically the lesson learned: Is be patient, consider loads of extras and put in a lot of your own time. Was it worth it - YES and I would do it again.
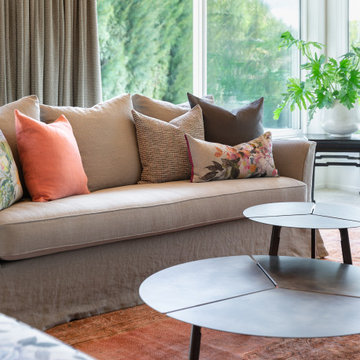
Light and refreshing living room interior project. Linen, metal and soft warm tones.
Inredning av ett klassiskt stort separat vardagsrum, med ett finrum, vita väggar, heltäckningsmatta, en öppen vedspis, en spiselkrans i trä och orange golv
Inredning av ett klassiskt stort separat vardagsrum, med ett finrum, vita väggar, heltäckningsmatta, en öppen vedspis, en spiselkrans i trä och orange golv
81 foton på vardagsrum, med en spiselkrans i trä
2