105 foton på vardagsrum, med en spiselkrans i trä
Sortera efter:
Budget
Sortera efter:Populärt i dag
61 - 80 av 105 foton
Artikel 1 av 3
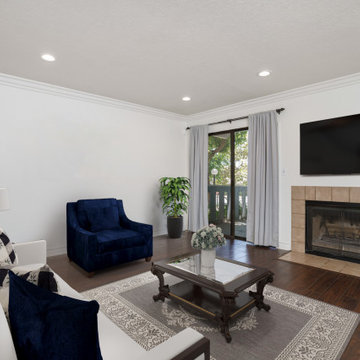
Chic single-story unit in Meadow Ridge offers an exclusive Agoura Hills living experience. This cozy unit is adorned with beautiful crown moldings, custom lighting, and wood-like flooring throughout, every detail has been elegantly executed. The sophisticated high ceilings, abundant natural lighting, and wood-like flooring throughout, create an open and inviting environment.
Whether you're an aspiring master chef or a food enthusiast simply looking to prepare a meal, you'll be impressed by the kitchen white cabinetry, granite counters, travertine/glass tile backsplash, and stainless steel appliances. Perfect for entertaining friends and family, the open floor-plan modern living space has a gas/wood burning fireplace, and a slider leading to a cute balcony with sweeping views of the Santa Monica Mountains.
Spacious primary room with two custom closets, and the secondary room has a vaulted ceiling. The washer and dryer are conveniently located in the attached two car garage. Spend summer days relaxing by the community pool, or enjoy the manicured lawns, perfect for dog walking or hiking.
Minutes away from the local-favorite Whizin Market Square, The Agoura Antique Mart, Shoppes at Westlake Village, Promenade At Westlake, with a variety of restaurants and boutiques. Take the easily accessible 101 freeway, or take a scenic drive through the canyons to Pacific Coast Highway, and reach the iconic Malibu beaches. Meadow Ridge is part of the Las Virgenes Unified School District, one of the best school districts in the state of California.
First time home buyers find this to be a great stepping stone home that helps them get established in the area as their housing needs grow. The Latest Meadow Ridge Townhomes Real Estate Listings 29123 Thousand Oaks Boulevard B Agoura Hills, California 91301 SOLD for $510,000 Want to go see homes in person? Let's connect!
The Agoura Neighbor Home Search
Call Anna Lanuza (310) 295-8807
www.annalanuza.com
SOLD for: $510,000
Represented Seller
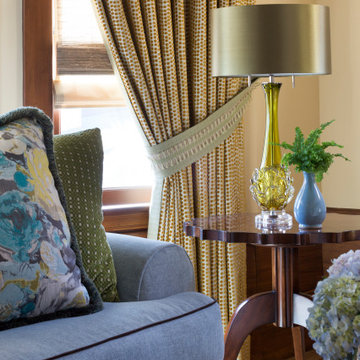
Opulence and luxury are expressed through a double-layer of custom throw pillows in colors and patterns that tone with the sofa and velvet recliners. Each decorative pillow with contrasting welt was carefully selected from fabrics at the San Francisco Design Center along with my client, for a personal touch.
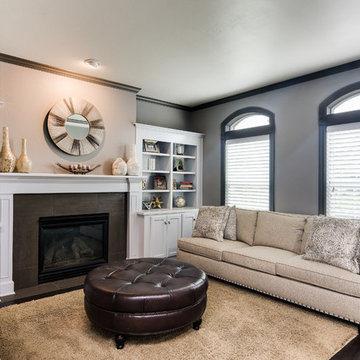
A traditional style home brought into the new century with modern touches. the space between the kitchen/dining room and living room were opened up to create a great room for a family to spend time together rather it be to set up for a party or the kids working on homework while dinner is being made. All 3.5 bathrooms were updated with a new floorplan in the master with a freestanding up and creating a large walk-in shower.
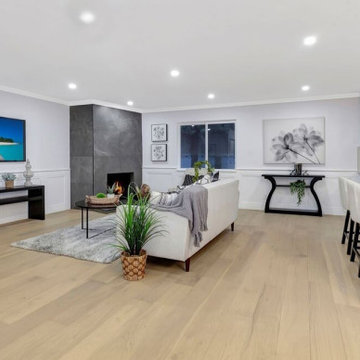
This beautifully reimagined 3 bedroom and 2 bathroom is a modern beach classiThis home features beautiful smooth stucco, engineered hardwood floors, recess lights, pendant lighting and a large open concept great room perfect for relaxing and entertaining. Enjoy the gourmet chef's kitchen with an expansive island, custom cabinetry, all-new luxury stainless steel Kitchen Aid appliances, and stunning quartz countertops with backsplash. Bathrooms have been completely remodeled with a large walk in shower in the primary. Flooded with natural light.
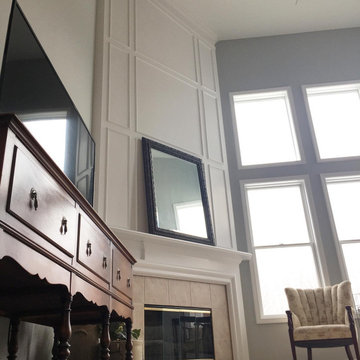
Although the foyer and kitchen were painted in this project, we chose to showcase the living room as it had the largest transformation. Ceilings, trim and walls were all hit here with 2 new coats of paint. These customers are a prime example of who we love working for: people who have a vision and cannot wait to transform their space.
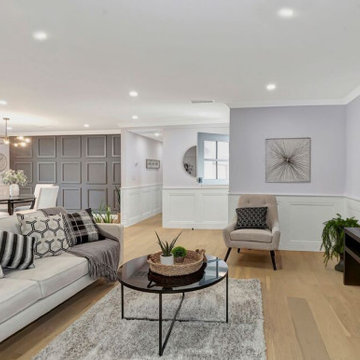
This beautifully reimagined 3 bedroom and 2 bathroom is a modern beach classiThis home features beautiful smooth stucco, engineered hardwood floors, recess lights, pendant lighting and a large open concept great room perfect for relaxing and entertaining. Enjoy the gourmet chef's kitchen with an expansive island, custom cabinetry, all-new luxury stainless steel Kitchen Aid appliances, and stunning quartz countertops with backsplash. Bathrooms have been completely remodeled with a large walk in shower in the primary. Flooded with natural light.
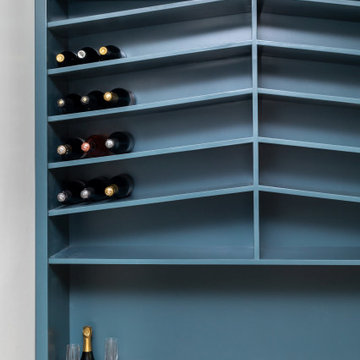
Designed By: Robby Griffin
Photos By: Desired Photo
Foto på ett mellanstort funkis allrum med öppen planlösning, med en hemmabar, gröna väggar, ljust trägolv, en standard öppen spis, en spiselkrans i trä, en väggmonterad TV och beiget golv
Foto på ett mellanstort funkis allrum med öppen planlösning, med en hemmabar, gröna väggar, ljust trägolv, en standard öppen spis, en spiselkrans i trä, en väggmonterad TV och beiget golv
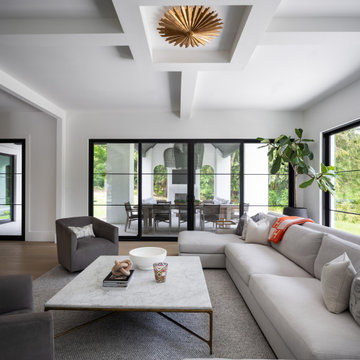
Bild på ett mycket stort vintage allrum med öppen planlösning, med ett finrum, vita väggar, ljust trägolv, en dubbelsidig öppen spis, en spiselkrans i trä, en väggmonterad TV och brunt golv
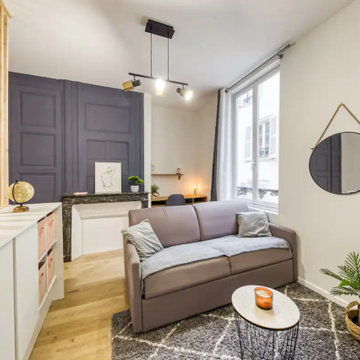
Création du premier appartement T2 avec l'espace nuit séparé par un claustra en sapin.
Création d'un meuble sur mesure avec ouverture invisible pour des rangements dans l'espace salon.
Espace Salon cosy avec aménagement d'un espace bureau en gardant l'esprit chic et vintage de la cheminée et des faux placards en gris anthracite.
Optimisation de l'espace maximale dans ce 29m2 avec l'espace nuit, coin bureau, espace salon, cuisine avec table à manger et une grande salle de bain
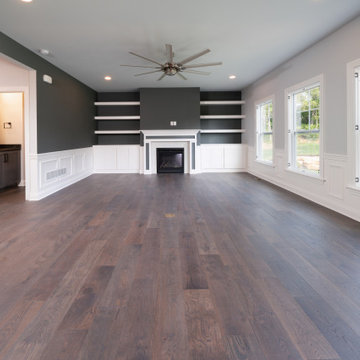
Inspiration för ett stort amerikanskt allrum med öppen planlösning, med grå väggar, mellanmörkt trägolv, en standard öppen spis, en spiselkrans i trä och brunt golv
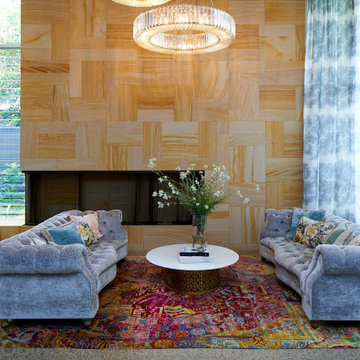
Idéer för stora eklektiska allrum med öppen planlösning, med ett finrum, flerfärgade väggar, en standard öppen spis, en spiselkrans i trä och flerfärgat golv
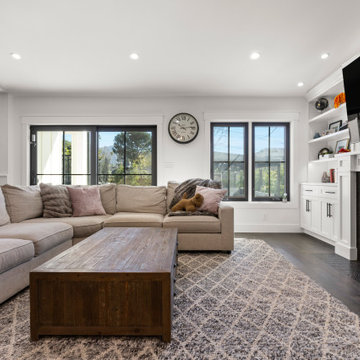
Open floor dining and living area featuring Monarch dark French oak hardwood floors, custom cabinets and fireplace, custom wood work details such as ceiling wood bean and staircase handrail, and coffered ceiling in the music room.
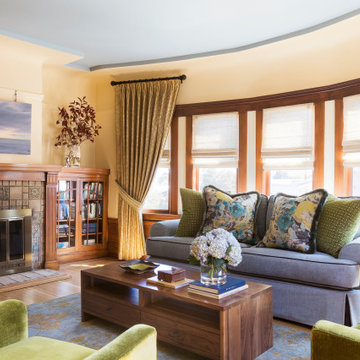
Before our transformation, dark wood flooring drew the eye downward. After, a beautiful Tufenkian hand-knotted, dyed wool rug matches the artwork over the fireplace, taking your eyes on a colorful journey around the space. It’s worth investing in a quality rug, and I always encourage my clients to purchase hand-made artwork that you love, made by a local or regional artist.
Details matter, when it comes to luxury, so taking time to get it right is absolutely worth the attention, an investment you’ll enjoy for years to come.
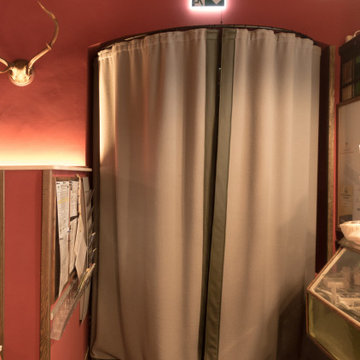
Ein Wärmevorhang farblich passend zum Rest aus dickem Wollfilz und mit Kunstlederkanten eingefasst, schützt den Innenraum vor Kälte.
Rustik inredning av ett mellanstort allrum med öppen planlösning, med röda väggar, klinkergolv i porslin, en öppen vedspis, en spiselkrans i trä och brunt golv
Rustik inredning av ett mellanstort allrum med öppen planlösning, med röda väggar, klinkergolv i porslin, en öppen vedspis, en spiselkrans i trä och brunt golv
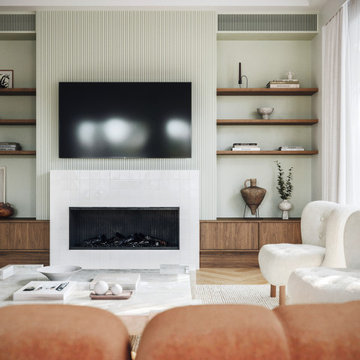
Feature wall that beautifully fulfils the Client Brief checklist!
Notice the seamless integration of the aircon grill with custom-designed slots, the layered geometry, and the practical addition of display shelves—a thoughtful design touch!
Here's a pro tip: While we generally advise against placing a TV above the fireplace due to the viewing angle, there are exceptions, such as when it's rarely used, as in this case.
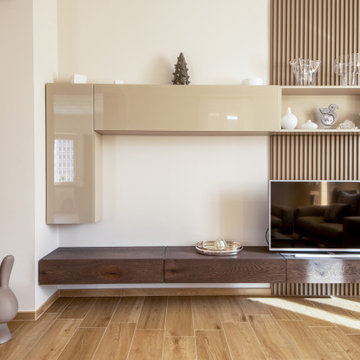
Arredo con mobili sospesi Lago, e boiserie in legno realizzata da falegname su disegno
Idéer för mellanstora funkis allrum med öppen planlösning, med ett bibliotek, klinkergolv i keramik, en öppen vedspis, en spiselkrans i trä, en fristående TV och beiget golv
Idéer för mellanstora funkis allrum med öppen planlösning, med ett bibliotek, klinkergolv i keramik, en öppen vedspis, en spiselkrans i trä, en fristående TV och beiget golv
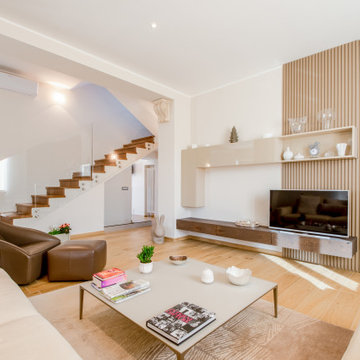
Idéer för att renovera ett mellanstort funkis allrum med öppen planlösning, med ett bibliotek, klinkergolv i keramik, en öppen vedspis, en spiselkrans i trä, en fristående TV och beiget golv
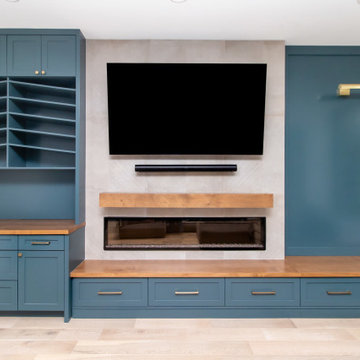
Designed By: Robby Griffin
Photos By: Desired Photo
Inspiration för ett mellanstort funkis allrum med öppen planlösning, med en hemmabar, gröna väggar, ljust trägolv, en standard öppen spis, en spiselkrans i trä, en väggmonterad TV och beiget golv
Inspiration för ett mellanstort funkis allrum med öppen planlösning, med en hemmabar, gröna väggar, ljust trägolv, en standard öppen spis, en spiselkrans i trä, en väggmonterad TV och beiget golv

Foto på ett stort vintage allrum med öppen planlösning, med ett finrum, vita väggar, mörkt trägolv, en standard öppen spis, en spiselkrans i trä, en väggmonterad TV och brunt golv
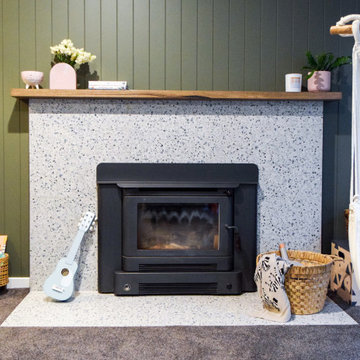
A contemporary renovation to suite a growing family. Our clients brief was modern, sleek and functional. With a colour palette of soft greys, whites and warm timber tones this family home is both inviting as well as being low maintenance. The Living Room is the family sanctuary and in here the clients decided to soften the room by incorporating beautiful Easy VJ wall paneling. The feature deep green tone works perfectly with the terrazzo clad fireplace and hardwood mantel.
105 foton på vardagsrum, med en spiselkrans i trä
4