11 006 foton på vardagsrum, med en standard öppen spis och en inbyggd mediavägg
Sortera efter:
Budget
Sortera efter:Populärt i dag
121 - 140 av 11 006 foton
Artikel 1 av 3
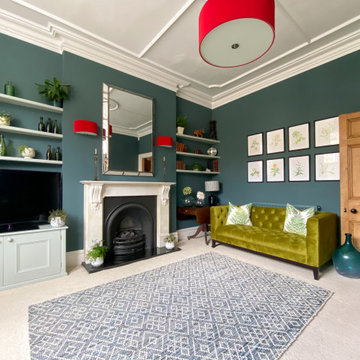
We created a botanical-inspired scheme for this Victorian terrace living room updating the wall colour to Inchyra Blue on the walls and including a pop a colour in the lamp shades. We redesigned the floorplan to make the room practical and comfortable. Built-in storage in a complementary blue was introduced to keep the tv area tidy. We included two matching side tables in an aged bronze finish with a bevelled glass top and mirrored bottom shelves to maximise the light. We sourced and supplied the furniture and accessories including the Made to Measure Olive Green Sofa and soft furnishings.
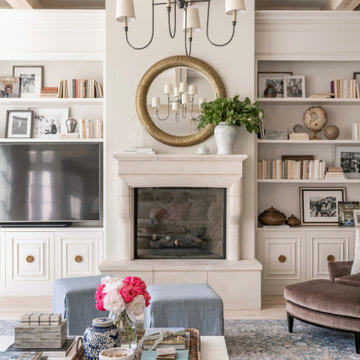
Inredning av ett klassiskt allrum med öppen planlösning, med vita väggar, ljust trägolv, en standard öppen spis, en inbyggd mediavägg och beiget golv

This 2,500 square-foot home, combines the an industrial-meets-contemporary gives its owners the perfect place to enjoy their rustic 30- acre property. Its multi-level rectangular shape is covered with corrugated red, black, and gray metal, which is low-maintenance and adds to the industrial feel.
Encased in the metal exterior, are three bedrooms, two bathrooms, a state-of-the-art kitchen, and an aging-in-place suite that is made for the in-laws. This home also boasts two garage doors that open up to a sunroom that brings our clients close nature in the comfort of their own home.
The flooring is polished concrete and the fireplaces are metal. Still, a warm aesthetic abounds with mixed textures of hand-scraped woodwork and quartz and spectacular granite counters. Clean, straight lines, rows of windows, soaring ceilings, and sleek design elements form a one-of-a-kind, 2,500 square-foot home

Inspiration för maritima allrum med öppen planlösning, med vita väggar, ljust trägolv, en standard öppen spis, en spiselkrans i metall och en inbyggd mediavägg
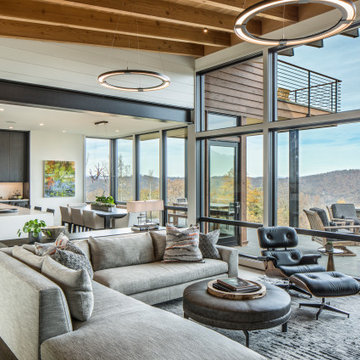
The great room plan features walls of glass to enjoy the mountain views beyond from the living, dining or kitchen spaces. The cabinetry is a combination of white paint and stained oak, while natural fir beams add warmth at the ceiling. Hubbardton forge pendant lights a warm glow over the custom furnishings.
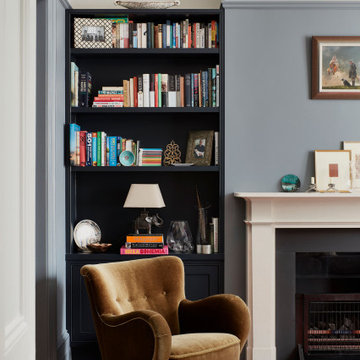
Lincoln Road is our renovation and extension of a Victorian house in East Finchley, North London. It was driven by the will and enthusiasm of the owners, Ed and Elena, who's desire for a stylish and contemporary family home kept the project focused on achieving their goals.
Our design contrasts restored Victorian interiors with a strikingly simple, glass and timber kitchen extension - and matching loft home office.
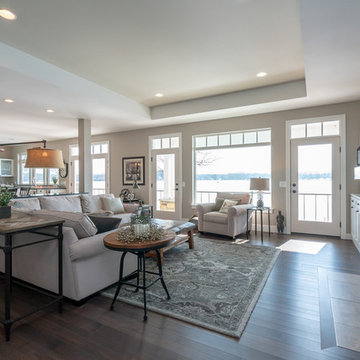
Inredning av ett klassiskt stort allrum med öppen planlösning, med grå väggar, mörkt trägolv, en standard öppen spis, en spiselkrans i sten, en inbyggd mediavägg och brunt golv

Contemporary media unit with fireplace. Center wall section has cut marble stone facade surrounding recessed TV and electric fireplace. Side cabinets and shelves are commercial grade texture laminate. Recessed LED lighting in free float shelves.
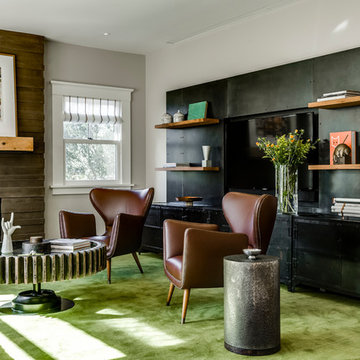
Exempel på ett mellanstort modernt allrum med öppen planlösning, med ett finrum, grå väggar, ljust trägolv, en standard öppen spis, en spiselkrans i trä, beiget golv och en inbyggd mediavägg
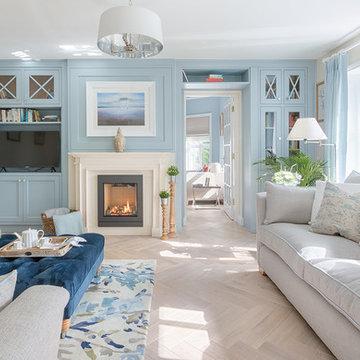
Idéer för stora maritima separata vardagsrum, med ljust trägolv, blå väggar, en standard öppen spis, en spiselkrans i sten och en inbyggd mediavägg
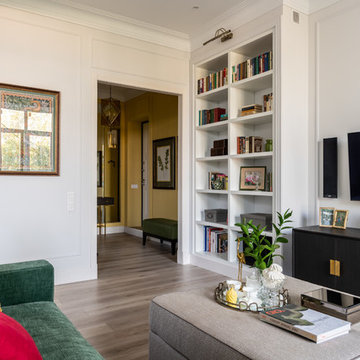
фотограф: Василий Буланов
Klassisk inredning av ett stort allrum med öppen planlösning, med ett bibliotek, vita väggar, laminatgolv, en standard öppen spis, en spiselkrans i trä, en inbyggd mediavägg och beiget golv
Klassisk inredning av ett stort allrum med öppen planlösning, med ett bibliotek, vita väggar, laminatgolv, en standard öppen spis, en spiselkrans i trä, en inbyggd mediavägg och beiget golv
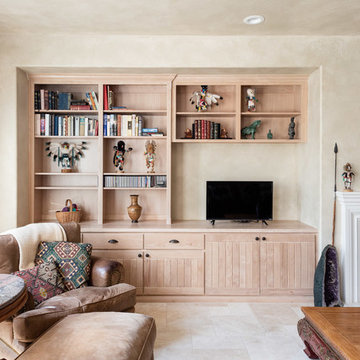
©2018 Sligh Cabinets, Inc. | Custom Cabinetry by Sligh Cabinets, Inc.
Idéer för att renovera ett mellanstort amerikanskt allrum med öppen planlösning, med beige väggar, kalkstensgolv, en standard öppen spis, en spiselkrans i trä, en inbyggd mediavägg och beiget golv
Idéer för att renovera ett mellanstort amerikanskt allrum med öppen planlösning, med beige väggar, kalkstensgolv, en standard öppen spis, en spiselkrans i trä, en inbyggd mediavägg och beiget golv
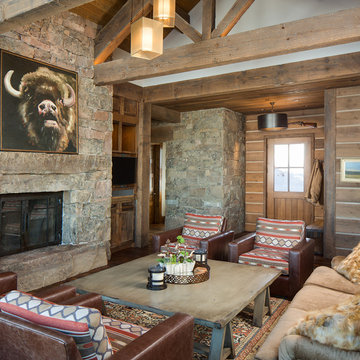
Exempel på ett rustikt vardagsrum, med bruna väggar, en inbyggd mediavägg, en standard öppen spis och en spiselkrans i sten
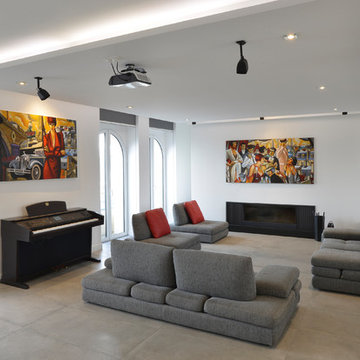
Modern inredning av ett mycket stort allrum med öppen planlösning, med ett finrum, vita väggar, klinkergolv i keramik, en standard öppen spis, en spiselkrans i gips, en inbyggd mediavägg och grått golv
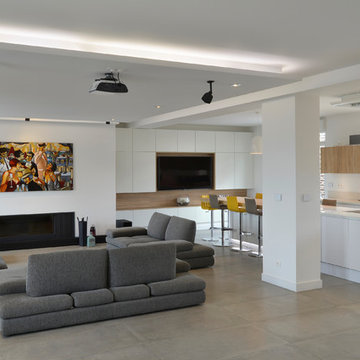
Idéer för ett mycket stort modernt allrum med öppen planlösning, med ett finrum, vita väggar, klinkergolv i keramik, en standard öppen spis, en spiselkrans i gips, en inbyggd mediavägg och grått golv
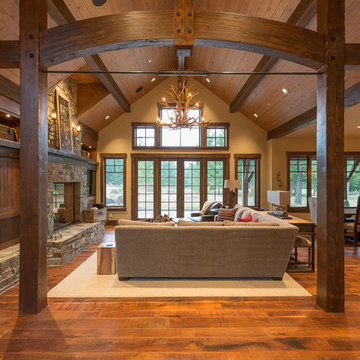
Inredning av ett rustikt allrum med öppen planlösning, med beige väggar, mellanmörkt trägolv, en standard öppen spis, en spiselkrans i sten, en inbyggd mediavägg och brunt golv
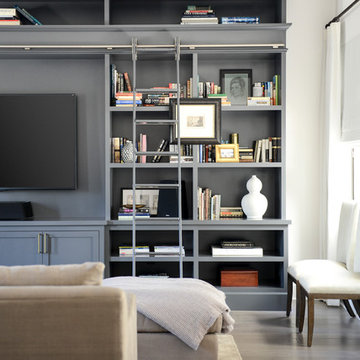
This elegant 2600 sf home epitomizes swank city living in the heart of Los Angeles. Originally built in the late 1970's, this Century City home has a lovely vintage style which we retained while streamlining and updating. The lovely bold bones created an architectural dream canvas to which we created a new open space plan that could easily entertain high profile guests and family alike.
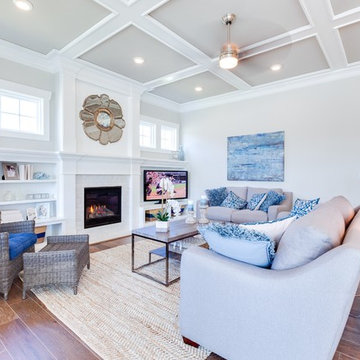
Jonathon Edwards Media
Inspiration för ett stort maritimt allrum med öppen planlösning, med grå väggar, mellanmörkt trägolv, en standard öppen spis, en spiselkrans i trä och en inbyggd mediavägg
Inspiration för ett stort maritimt allrum med öppen planlösning, med grå väggar, mellanmörkt trägolv, en standard öppen spis, en spiselkrans i trä och en inbyggd mediavägg
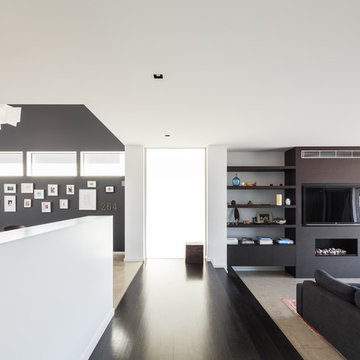
Katherine Lu
Foto på ett mycket stort funkis allrum med öppen planlösning, med vita väggar, betonggolv, en standard öppen spis, en spiselkrans i trä, en inbyggd mediavägg och grått golv
Foto på ett mycket stort funkis allrum med öppen planlösning, med vita väggar, betonggolv, en standard öppen spis, en spiselkrans i trä, en inbyggd mediavägg och grått golv
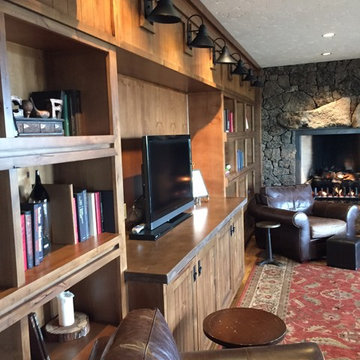
Idéer för att renovera ett stort rustikt separat vardagsrum, med bruna väggar, mellanmörkt trägolv, en standard öppen spis, en spiselkrans i sten och en inbyggd mediavägg
11 006 foton på vardagsrum, med en standard öppen spis och en inbyggd mediavägg
7