270 foton på vardagsrum, med en standard öppen spis och orange golv
Sortera efter:
Budget
Sortera efter:Populärt i dag
41 - 60 av 270 foton
Artikel 1 av 3
Lauren Colton
Exempel på ett 50 tals vardagsrum, med vita väggar, mellanmörkt trägolv, en standard öppen spis, en spiselkrans i tegelsten och orange golv
Exempel på ett 50 tals vardagsrum, med vita väggar, mellanmörkt trägolv, en standard öppen spis, en spiselkrans i tegelsten och orange golv
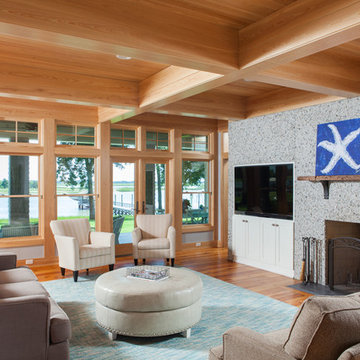
Living Room photo by Andrew Sherman. www.AndrewSherman.co
Bild på ett mellanstort maritimt allrum med öppen planlösning, med grå väggar, ljust trägolv, en standard öppen spis, en spiselkrans i betong, en inbyggd mediavägg och orange golv
Bild på ett mellanstort maritimt allrum med öppen planlösning, med grå väggar, ljust trägolv, en standard öppen spis, en spiselkrans i betong, en inbyggd mediavägg och orange golv
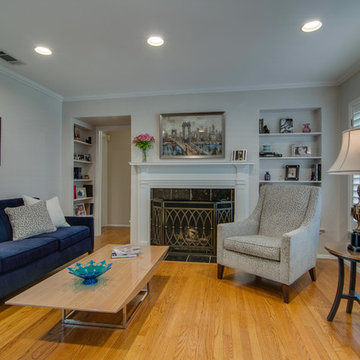
This client felt lost as far as design and selection. She'd already received my counsel regarding refinishing and the color of her kitchen cabinets. When she reached out to me again to assist with organizing her home and suggesting a few new pieces I was elated. A majority of the project consisted of relocating existing furniture and accessories as well as purging items that didn't work well with the design style. The guest room was transformed when we painted a lovely green color over the orange walls. The room that saw the most change was the dining room as it got all new furniture, a rug and wall color. I'm so thankful to know that this project is greatly loved. Photos by Barrett Woodward of Showcase Photographers

2012: This Arts and Crafts style house draws from the most influential English architects of the early 20th century. Designed to be enjoyed by multiple families as a second home, this 4,900-sq-ft home contains three identical master suites, three bedrooms and six bathrooms. The bold stucco massing and steep roof pitches make a commanding presence, while flared roof lines and various detailed openings articulate the form. Inside, neutral colored walls accentuate richly stained woodwork. The timber trusses and the intersecting peak and arch ceiling open the living room to form a dynamic gathering space. Stained glass connects the kitchen and dining room. The open floor plan allows abundant light and views to the exterior, and also provides a sense of connection and functionality. A pair of matching staircases separates the two upper master suites, trimmed with custom balusters.
Architect :Wayne Windham Architect - http://waynewindhamarchitect.com/
Builder: Buffington Homes - http://buffingtonhomes.com/
Interior Designer : Kathryn McGowan
Land Planner: Sunnyside Designs
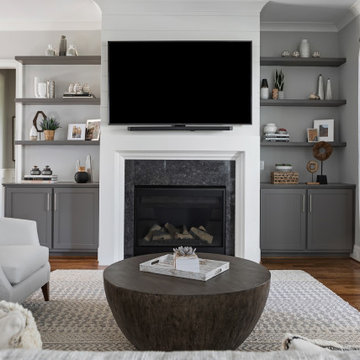
Open space floor plan. For this residence we were tasked to create a light and airy look in a monochromatic color palette.
To define the family area, we used an upholstered sofa and two chairs, a textured rug and a beautiful round wood table.
The bookshelves were styled with a minimalistic approach, using different sizes and textures of ceramic vases and other objects which were paired with wood sculptures, and a great collection of books and personal photographs. As always, adding a bit of greenery and succulents goes a long way.
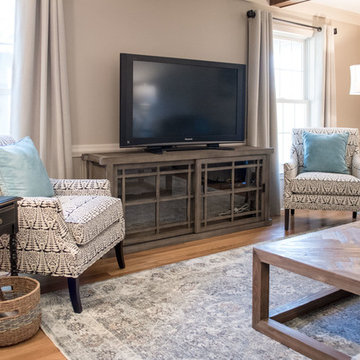
This room had dark wood trim and red brick on the fireplace. We painted the trim, but left the wood beams stained. Our talented contractor painted the fireplace brick, reworked the built-ins and added barn wood above the new mantle. The homeowners purchased new upholstered furniture for the space, and we helped out with some tables and a new rug. The room is now light and soothing with wonderful natural farmhouse touches.
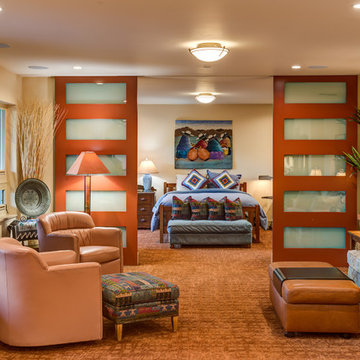
Idéer för att renovera ett amerikanskt vardagsrum, med beige väggar, heltäckningsmatta, en standard öppen spis, en spiselkrans i sten, en väggmonterad TV och orange golv
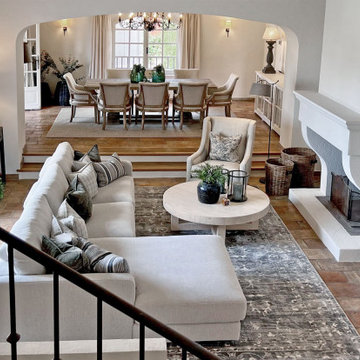
Décoration et rénovation du séjour, ratissage des urs, peinture, reprise de l'escalier.
Décoration : confection de rideaux, canapé, tapis, fauteuils, etc

The stacked stone fireplace adds rustic element to this elegant living room. The antique jar is consistent with the neutral colors of the room and the transition design of this house.
This rustic theme living room is built by ULFBUILT, a custom home builder in Vail Colorado that specializes in new home construction and home renovations.
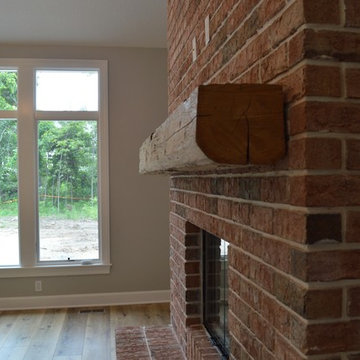
Exempel på ett mellanstort klassiskt allrum med öppen planlösning, med ett bibliotek, beige väggar, mellanmörkt trägolv, en standard öppen spis, en spiselkrans i tegelsten, en fristående TV och orange golv
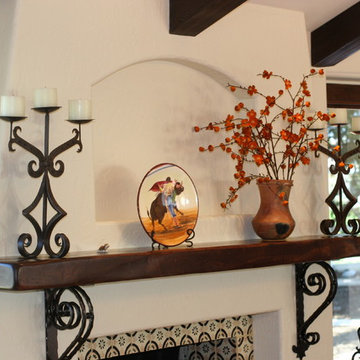
Idéer för att renovera ett stort medelhavsstil allrum med öppen planlösning, med vita väggar, klinkergolv i terrakotta, en standard öppen spis, en spiselkrans i trä och orange golv
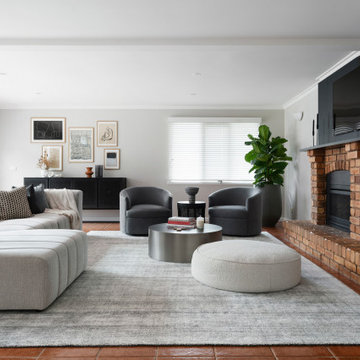
Rumpus area with brick fireplace and wall-mounted TV
Foto på ett stort funkis loftrum, med vita väggar, klinkergolv i porslin, en standard öppen spis, en spiselkrans i tegelsten och orange golv
Foto på ett stort funkis loftrum, med vita väggar, klinkergolv i porslin, en standard öppen spis, en spiselkrans i tegelsten och orange golv
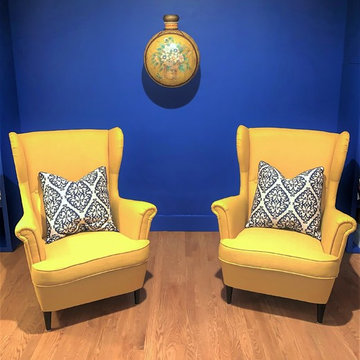
I created this room as a reminder of each time I was leaving my rainy, pretty, noisy Paris to go relaxing across the Mediterranean beach. So this in the south of France where the powerful sun touch the azure blue water and makes it eye-catching.
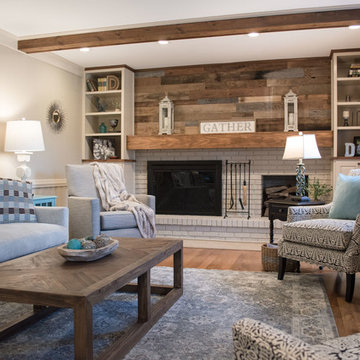
This room had dark wood trim and red brick on the fireplace. We painted the trim, but left the wood beams stained. Our talented contractor painted the fireplace brick, reworked the built-ins and added barn wood above the new mantle. The homeowners purchased new upholstered furniture for the space, and we helped out with some tables and a new rug. The room is now light and soothing with wonderful natural farmhouse touches.
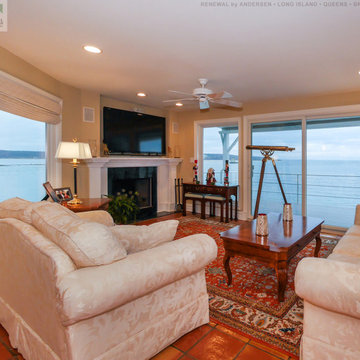
Gorgeous living room with a view and new windows and sliding patio door we installed. This amazing room with cozy fireplace and formal decor, looks out onto the Long Island sound with all new energy efficient windows and patio doors we installed. Get started today replacing the windows and doors in your house with Renewal by Andersen of Long Island, serving Suffolk County, Nassau County, Brooklyn and Queens.
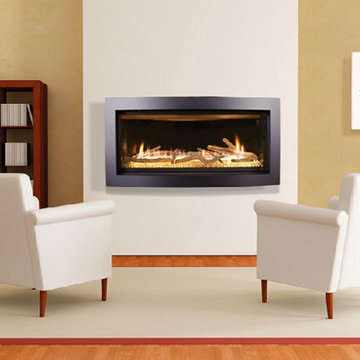
The Kozy Heat Slayton is now available at Fireplace Stone and Patio. For more information, visit: fireplacestonepatio.com.
Idéer för ett mellanstort modernt vardagsrum, med beige väggar, ljust trägolv, en standard öppen spis och orange golv
Idéer för ett mellanstort modernt vardagsrum, med beige väggar, ljust trägolv, en standard öppen spis och orange golv
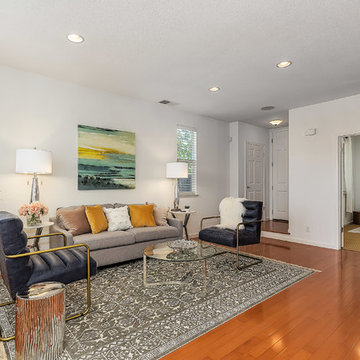
Modern inredning av ett stort separat vardagsrum, med vita väggar, mellanmörkt trägolv, en standard öppen spis, en spiselkrans i trä och orange golv
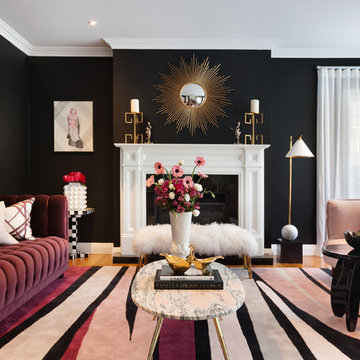
Anneke Hill
Inspiration för klassiska separata vardagsrum, med ett finrum, svarta väggar, mellanmörkt trägolv, en standard öppen spis, en spiselkrans i trä och orange golv
Inspiration för klassiska separata vardagsrum, med ett finrum, svarta väggar, mellanmörkt trägolv, en standard öppen spis, en spiselkrans i trä och orange golv
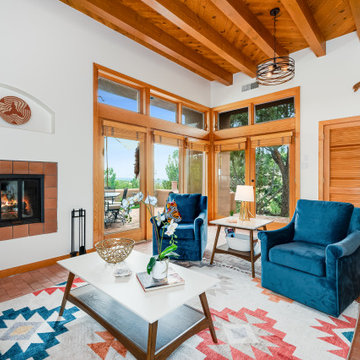
Idéer för små amerikanska allrum med öppen planlösning, med vita väggar, tegelgolv, en standard öppen spis, en spiselkrans i trä, en fristående TV och orange golv

Soggiorno / pranzo open
Idéer för mycket stora lantliga allrum med öppen planlösning, med beige väggar, klinkergolv i terrakotta, en standard öppen spis, en spiselkrans i sten och orange golv
Idéer för mycket stora lantliga allrum med öppen planlösning, med beige väggar, klinkergolv i terrakotta, en standard öppen spis, en spiselkrans i sten och orange golv
270 foton på vardagsrum, med en standard öppen spis och orange golv
3