890 foton på vardagsrum, med en standard öppen spis och svart golv
Sortera efter:
Budget
Sortera efter:Populärt i dag
201 - 220 av 890 foton
Artikel 1 av 3
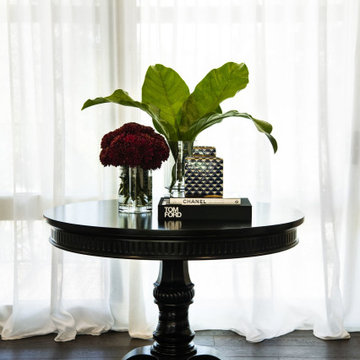
Modern inredning av ett mellanstort allrum med öppen planlösning, med vita väggar, mörkt trägolv, en standard öppen spis, en spiselkrans i sten, en väggmonterad TV och svart golv
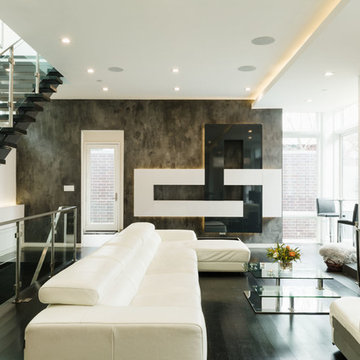
Exempel på ett stort modernt allrum med öppen planlösning, med vita väggar, mörkt trägolv, en standard öppen spis, en spiselkrans i gips, en väggmonterad TV och svart golv
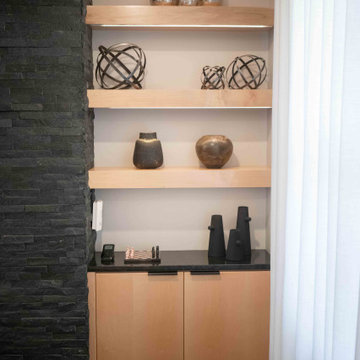
This 1950's home was chopped up with the segmented rooms of the period. The front of the house had two living spaces, separated by a wall with a door opening, and the long-skinny hearth area was difficult to arrange. The kitchen had been remodeled at some point, but was still dated. The homeowners wanted more space, more light, and more MODERN. So we delivered.
We knocked out the walls and added a beam to open up the three spaces. Luxury vinyl tile in a warm, matte black set the base for the space, with light grey walls and a mid-grey ceiling. The fireplace was totally revamped and clad in cut-face black stone.
Cabinetry and built-ins in clear-coated maple add the mid-century vibe, as does the furnishings. And the geometric backsplash was the starting inspiration for everything.
We'll let you just peruse the photos, with before photos at the end, to see just how dramatic the results were!
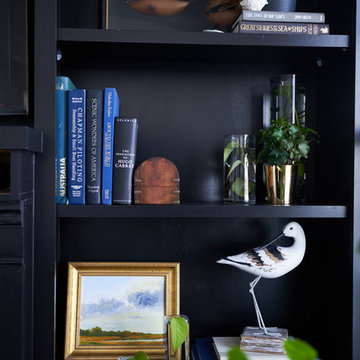
Modern Transitional Living room at this Design & Renovation our Moore House team did. Black wood floors, sheepskins, ikea couches and some mixed antiques made this space feel more like a home than a time capsule.
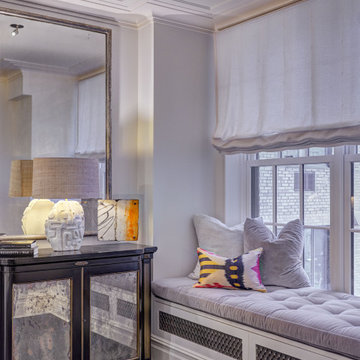
Modern inredning av ett stort allrum med öppen planlösning, med grå väggar, mörkt trägolv, en standard öppen spis, en spiselkrans i trä, en väggmonterad TV och svart golv
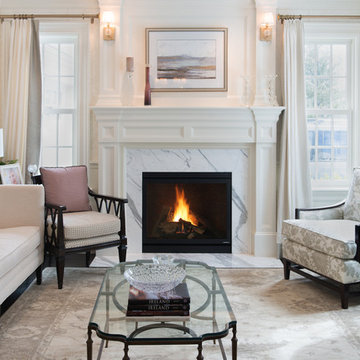
Ben Gebo
Foto på ett mellanstort shabby chic-inspirerat separat vardagsrum, med ett finrum, vita väggar, mörkt trägolv, en standard öppen spis, en spiselkrans i sten och svart golv
Foto på ett mellanstort shabby chic-inspirerat separat vardagsrum, med ett finrum, vita väggar, mörkt trägolv, en standard öppen spis, en spiselkrans i sten och svart golv
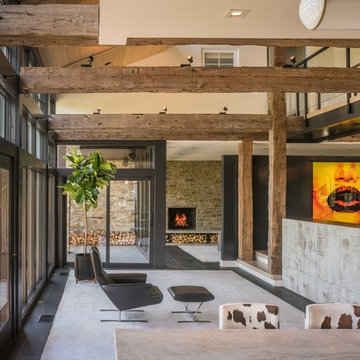
Owner, architect, and site merged a design from their mutual association with the river.
Located on the edge of Goose Creek, the owner was drawn to the site, reminiscent of a river from his youth that he used to tube down with friends and a 6-pack of beer. The architect, although growing up a country way, had similar memories along the water.
Design gains momentum from conversations of built forms they recall floating along: mills and industrial compounds lining waterways that once acted as their lifeline. The common memories of floating past stone abutments and looking up at timber trussed bridges from below inform the interior. The concept extends into the hardscape in piers, and terraces that recall those partial elements remaining in and around the river.
©️Maxwell MacKenzie
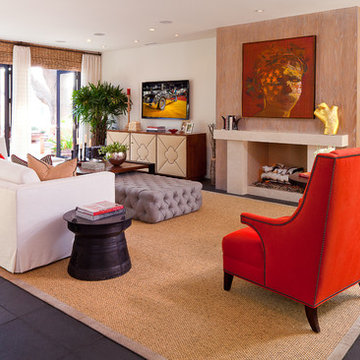
Most of the furnishings in the residence were custom-made, such as the living room media cabinet with leather upholstered doors and nail head trim. The living room cocktail table is comprised of two separate pieces: a table and a tufted ottoman, which can be pulled out for extra seating when entertaining guests.
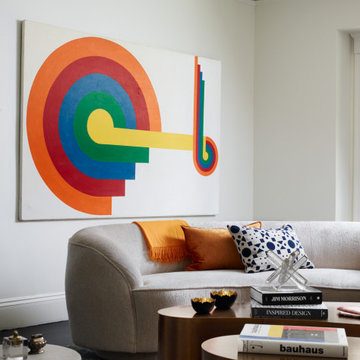
Bild på ett stort separat vardagsrum, med ett finrum, vita väggar, mörkt trägolv, en standard öppen spis, en spiselkrans i sten och svart golv
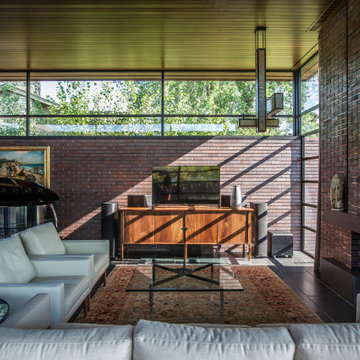
A tea pot, being a vessel, is defined by the space it contains, it is not the tea pot that is important, but the space.
Crispin Sartwell
Located on a lake outside of Milwaukee, the Vessel House is the culmination of an intense 5 year collaboration with our client and multiple local craftsmen focused on the creation of a modern analogue to the Usonian Home.
As with most residential work, this home is a direct reflection of it’s owner, a highly educated art collector with a passion for music, fine furniture, and architecture. His interest in authenticity drove the material selections such as masonry, copper, and white oak, as well as the need for traditional methods of construction.
The initial diagram of the house involved a collection of embedded walls that emerge from the site and create spaces between them, which are covered with a series of floating rooves. The windows provide natural light on three sides of the house as a band of clerestories, transforming to a floor to ceiling ribbon of glass on the lakeside.
The Vessel House functions as a gallery for the owner’s art, motorcycles, Tiffany lamps, and vintage musical instruments – offering spaces to exhibit, store, and listen. These gallery nodes overlap with the typical house program of kitchen, dining, living, and bedroom, creating dynamic zones of transition and rooms that serve dual purposes allowing guests to relax in a museum setting.
Through it’s materiality, connection to nature, and open planning, the Vessel House continues many of the Usonian principles Wright advocated for.
Overview
Oconomowoc, WI
Completion Date
August 2015
Services
Architecture, Interior Design, Landscape Architecture
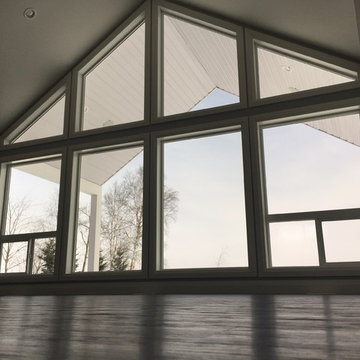
Idéer för att renovera ett mellanstort funkis separat vardagsrum, med grå väggar, mörkt trägolv, en standard öppen spis, en spiselkrans i trä och svart golv
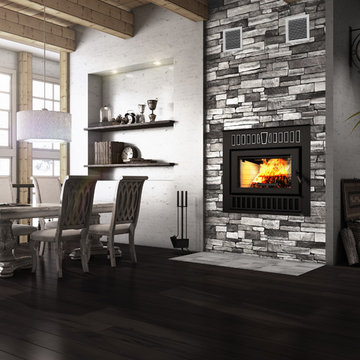
Inspiration för ett mellanstort funkis allrum med öppen planlösning, med grå väggar, mörkt trägolv, en standard öppen spis, en spiselkrans i sten och svart golv
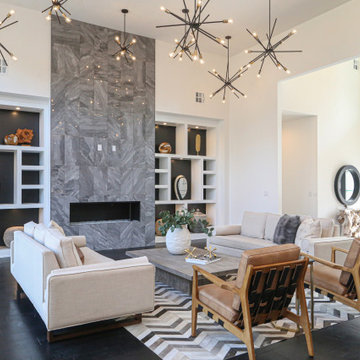
A beautiful modern home is warmed with organic touches, caramel leather chairs, a reclaimed wood table, hide rug and creamy white sofas.
Idéer för att renovera ett stort funkis allrum med öppen planlösning, med vita väggar, mörkt trägolv, en standard öppen spis, en spiselkrans i sten och svart golv
Idéer för att renovera ett stort funkis allrum med öppen planlösning, med vita väggar, mörkt trägolv, en standard öppen spis, en spiselkrans i sten och svart golv
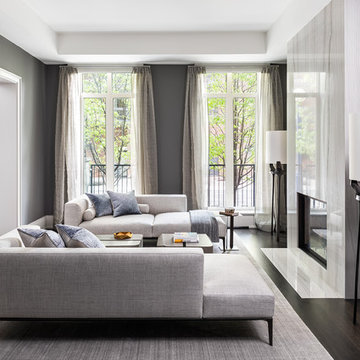
Gillian Jackson
Inredning av ett modernt mellanstort vardagsrum, med ett finrum, grå väggar, mörkt trägolv, en standard öppen spis, en spiselkrans i sten och svart golv
Inredning av ett modernt mellanstort vardagsrum, med ett finrum, grå väggar, mörkt trägolv, en standard öppen spis, en spiselkrans i sten och svart golv
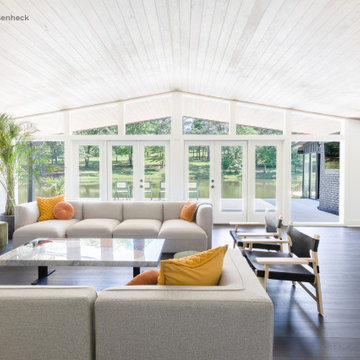
Our darkest brown shade, these classy espresso vinyl planks are sure to make an impact. With the Modin Collection, we have raised the bar on luxury vinyl plank. The result is a new standard in resilient flooring. Modin offers true embossed in register texture, a low sheen level, a rigid SPC core, an industry-leading wear layer, and so much more. Photo © Alyssa Rosenheck.
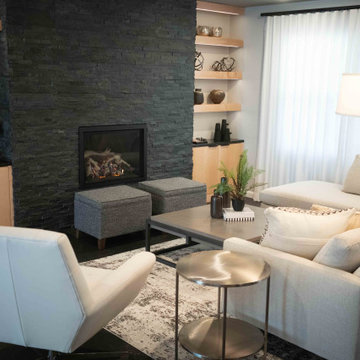
This 1950's home was chopped up with the segmented rooms of the period. The front of the house had two living spaces, separated by a wall with a door opening, and the long-skinny hearth area was difficult to arrange. The kitchen had been remodeled at some point, but was still dated. The homeowners wanted more space, more light, and more MODERN. So we delivered.
We knocked out the walls and added a beam to open up the three spaces. Luxury vinyl tile in a warm, matte black set the base for the space, with light grey walls and a mid-grey ceiling. The fireplace was totally revamped and clad in cut-face black stone.
Cabinetry and built-ins in clear-coated maple add the mid-century vibe, as does the furnishings. And the geometric backsplash was the starting inspiration for everything.
We'll let you just peruse the photos, with before photos at the end, to see just how dramatic the results were!
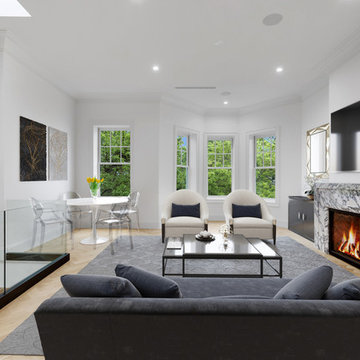
Exposed brick with a touch of marble on fireplace mantel
Idéer för ett mellanstort modernt allrum med öppen planlösning, med ett finrum, vita väggar, mellanmörkt trägolv, en standard öppen spis, en spiselkrans i sten, en väggmonterad TV och svart golv
Idéer för ett mellanstort modernt allrum med öppen planlösning, med ett finrum, vita väggar, mellanmörkt trägolv, en standard öppen spis, en spiselkrans i sten, en väggmonterad TV och svart golv
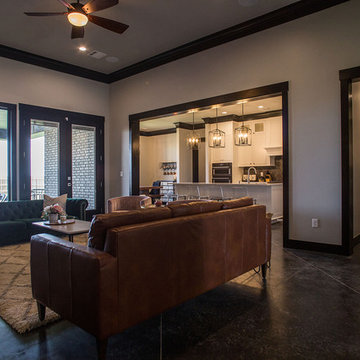
Gunnar W
Foto på ett mellanstort funkis separat vardagsrum, med ett finrum, grå väggar, betonggolv, en väggmonterad TV, svart golv, en standard öppen spis och en spiselkrans i metall
Foto på ett mellanstort funkis separat vardagsrum, med ett finrum, grå väggar, betonggolv, en väggmonterad TV, svart golv, en standard öppen spis och en spiselkrans i metall
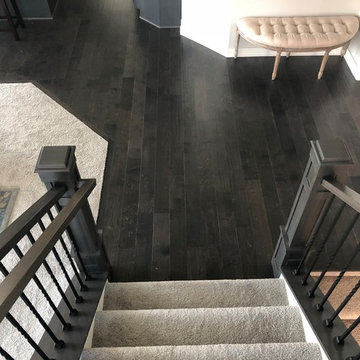
Bild på ett mellanstort vintage allrum med öppen planlösning, med vita väggar, mörkt trägolv, en standard öppen spis, en spiselkrans i sten, en väggmonterad TV och svart golv
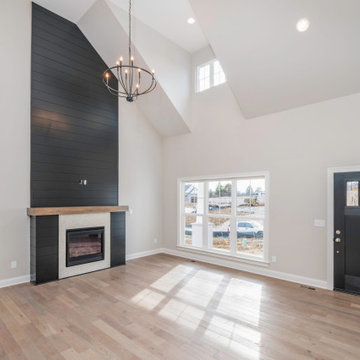
Inredning av ett industriellt allrum med öppen planlösning, med beige väggar, klinkergolv i keramik, en standard öppen spis, en spiselkrans i trä och svart golv
890 foton på vardagsrum, med en standard öppen spis och svart golv
11