891 foton på vardagsrum, med en standard öppen spis och svart golv
Sortera efter:
Budget
Sortera efter:Populärt i dag
101 - 120 av 891 foton
Artikel 1 av 3
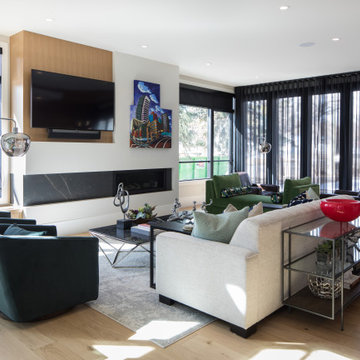
Modern inredning av ett stort allrum med öppen planlösning, med ett finrum, vita väggar, ljust trägolv, en standard öppen spis, en väggmonterad TV och svart golv
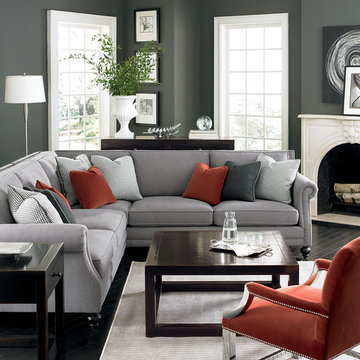
Foto på ett mellanstort funkis allrum med öppen planlösning, med ett finrum, grå väggar, målat trägolv, en standard öppen spis, en spiselkrans i gips och svart golv
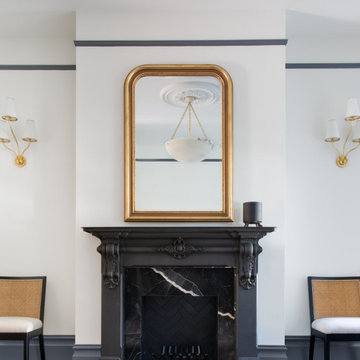
With a nod to its black marble facade, black thin brick fireplace tiles adorn the back of the firebox for striking depth and dimension.
DESIGN
SVK Interior Design
PHOTOS
Suzanna Scott Photography
Tile Shown: Glazed Thin Brick in Black Hills
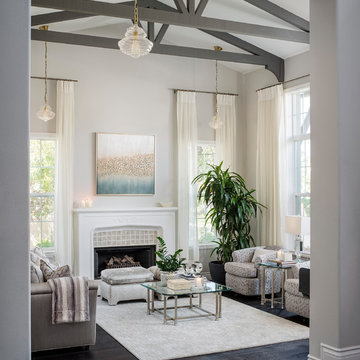
Idéer för att renovera ett stort vintage allrum med öppen planlösning, med ett finrum, grå väggar, mörkt trägolv, en standard öppen spis, en spiselkrans i trä och svart golv
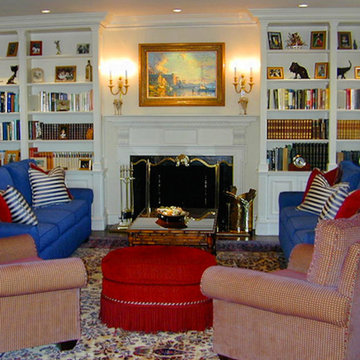
Vandamm Interiors by Victoria Vandamm
Inredning av ett klassiskt mellanstort separat vardagsrum, med vita väggar, en standard öppen spis, en spiselkrans i gips, ett finrum, ljust trägolv och svart golv
Inredning av ett klassiskt mellanstort separat vardagsrum, med vita väggar, en standard öppen spis, en spiselkrans i gips, ett finrum, ljust trägolv och svart golv
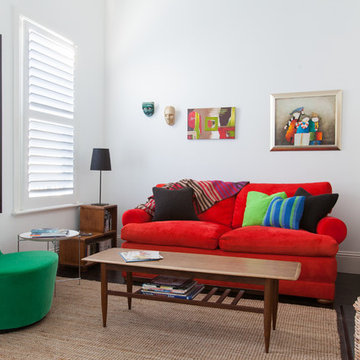
Michelle Williams Photography
Modern inredning av ett separat vardagsrum, med ett finrum, vita väggar, mörkt trägolv, en standard öppen spis och svart golv
Modern inredning av ett separat vardagsrum, med ett finrum, vita väggar, mörkt trägolv, en standard öppen spis och svart golv
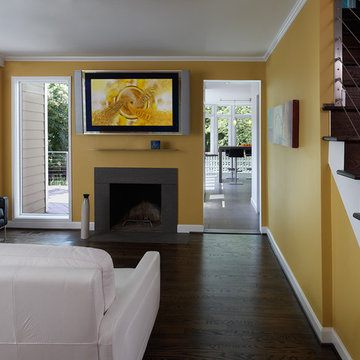
Living room remodel that was part of whole-house remodel. Photography by Maxwell MacKenzie.
Inredning av ett modernt vardagsrum, med en standard öppen spis, en väggmonterad TV och svart golv
Inredning av ett modernt vardagsrum, med en standard öppen spis, en väggmonterad TV och svart golv
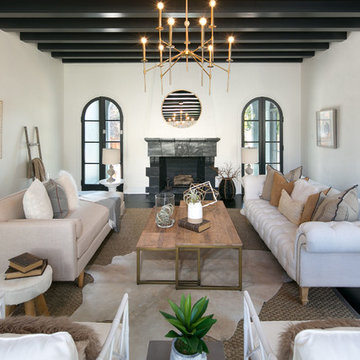
Marcell Puzsar
Idéer för stora vintage separata vardagsrum, med ett finrum, vita väggar, mörkt trägolv, en standard öppen spis, en spiselkrans i trä och svart golv
Idéer för stora vintage separata vardagsrum, med ett finrum, vita väggar, mörkt trägolv, en standard öppen spis, en spiselkrans i trä och svart golv
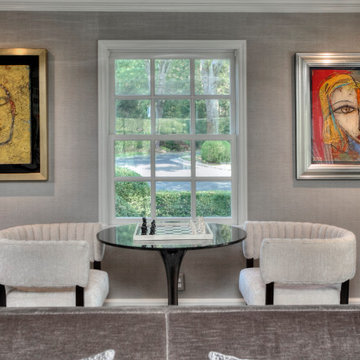
MODERN UPDATE TO A CLASSIC HOME
UPDATED FIREPLACE W/STATUARY MARBLE AND CUSTOM BRASS TRIMMED FIREPLACE SCREEN
MINIMAL APPROACH TO MODERN DESIGN
MARBLE GAME TABLEMODERN ART
GAME TABLE
SCULPTURE
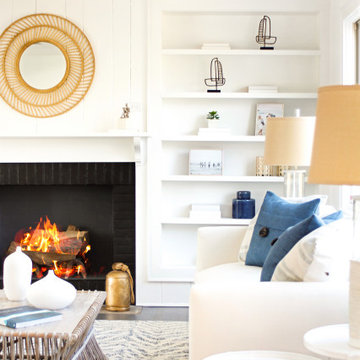
This beautiful, waterfront property features an open living space and abundant light throughout and was staged by BA Staging & Interiors. The staging was carefully curated to reflect sophisticated beach living with white and soothing blue accents. Luxurious textures were included to showcase comfort and elegance.
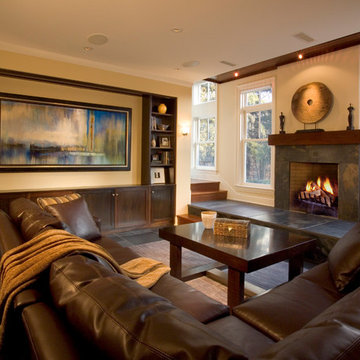
- Interior Designer: InUnison Design, Inc. - Christine Frisk
- Architect: SALA Architects - Paul Buum
- Builder: Choice Wood Company
- Photographer: Andrea Rugg
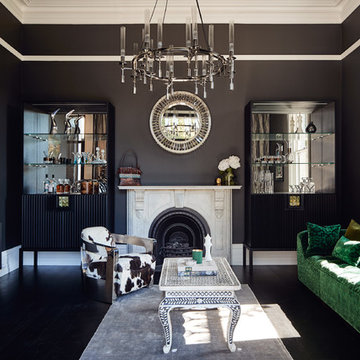
Peter Bennetts
Modern inredning av ett mellanstort vardagsrum, med svarta väggar, målat trägolv, svart golv och en standard öppen spis
Modern inredning av ett mellanstort vardagsrum, med svarta väggar, målat trägolv, svart golv och en standard öppen spis
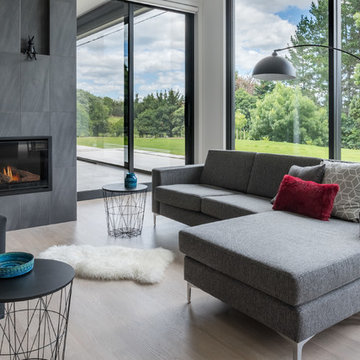
Inspiration för moderna allrum med öppen planlösning, med vita väggar, ljust trägolv, en standard öppen spis, en spiselkrans i trä och svart golv
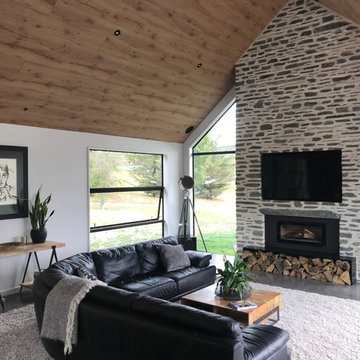
homeowner
Modern inredning av ett stort allrum med öppen planlösning, med vita väggar, betonggolv, en standard öppen spis, en spiselkrans i sten, en väggmonterad TV och svart golv
Modern inredning av ett stort allrum med öppen planlösning, med vita väggar, betonggolv, en standard öppen spis, en spiselkrans i sten, en väggmonterad TV och svart golv

The living room contains a 10,000 record collection on an engineered bespoke steel shelving system anchored to the wall and foundation. White oak ceiling compliments the dark material palette and curvy, colorful furniture finishes the ensemble.
We dropped the kitchen ceiling to be lower than the living room by 24 inches. This allows us to have a clerestory window where natural light as well as a view of the roof garden from the sofa. This roof garden consists of soil, meadow grasses and agave which thermally insulates the kitchen space below. Wood siding of the exterior wraps into the house at the south end of the kitchen concealing a pantry and panel-ready column, FIsher&Paykel refrigerator and freezer as well as a coffee bar. The dark smooth stucco of the exterior roof overhang wraps inside to the kitchen ceiling passing the wide screen windows facing the street.
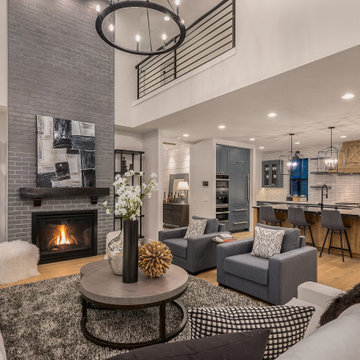
Lantlig inredning av ett stort allrum med öppen planlösning, med ett finrum, vita väggar, en standard öppen spis, svart golv och en spiselkrans i tegelsten
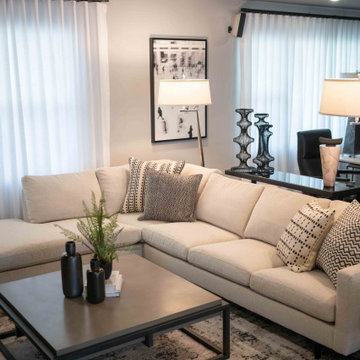
This 1950's home was chopped up with the segmented rooms of the period. The front of the house had two living spaces, separated by a wall with a door opening, and the long-skinny hearth area was difficult to arrange. The kitchen had been remodeled at some point, but was still dated. The homeowners wanted more space, more light, and more MODERN. So we delivered.
We knocked out the walls and added a beam to open up the three spaces. Luxury vinyl tile in a warm, matte black set the base for the space, with light grey walls and a mid-grey ceiling. The fireplace was totally revamped and clad in cut-face black stone.
Cabinetry and built-ins in clear-coated maple add the mid-century vibe, as does the furnishings. And the geometric backsplash was the starting inspiration for everything.
We'll let you just peruse the photos, with before photos at the end, to see just how dramatic the results were!
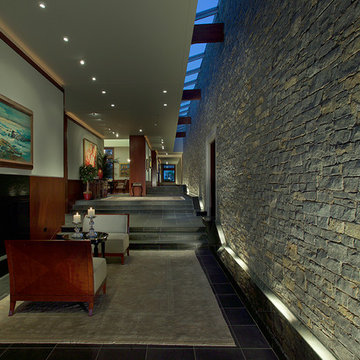
Inspiration för ett mycket stort funkis separat vardagsrum, med ett finrum, vita väggar, skiffergolv, en standard öppen spis, en spiselkrans i trä och svart golv
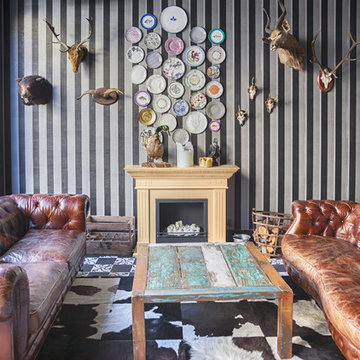
Eclectic living room with striped wallpaper, leather couches and an embossed mantel shelf
Idéer för stora eklektiska allrum med öppen planlösning, med flerfärgade väggar, en standard öppen spis, en spiselkrans i trä och svart golv
Idéer för stora eklektiska allrum med öppen planlösning, med flerfärgade väggar, en standard öppen spis, en spiselkrans i trä och svart golv
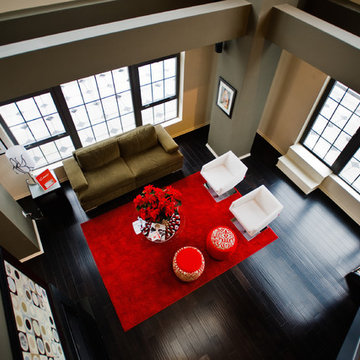
Bold open living room design.
Idéer för stora funkis loftrum, med en hemmabar, flerfärgade väggar, mörkt trägolv, en standard öppen spis, en spiselkrans i betong, en väggmonterad TV och svart golv
Idéer för stora funkis loftrum, med en hemmabar, flerfärgade väggar, mörkt trägolv, en standard öppen spis, en spiselkrans i betong, en väggmonterad TV och svart golv
891 foton på vardagsrum, med en standard öppen spis och svart golv
6