14 869 foton på vardagsrum, med en standard öppen spis
Sortera efter:
Budget
Sortera efter:Populärt i dag
81 - 100 av 14 869 foton
Artikel 1 av 3
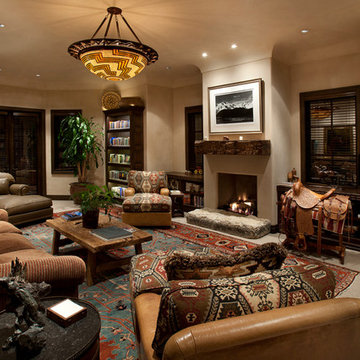
Dino Tonn Photography
Inspiration för stora medelhavsstil separata vardagsrum, med ett bibliotek, beige väggar, heltäckningsmatta, en standard öppen spis, en spiselkrans i gips och en fristående TV
Inspiration för stora medelhavsstil separata vardagsrum, med ett bibliotek, beige väggar, heltäckningsmatta, en standard öppen spis, en spiselkrans i gips och en fristående TV
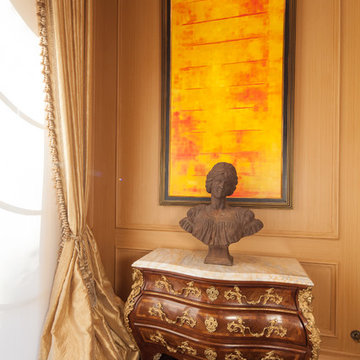
Custom Silk Curtains, Antique Dresser with 24K Gold Hardware, Inlaid Wood, Stone top and Bust. Art Painting.
Miller + Miller Architectural Photography
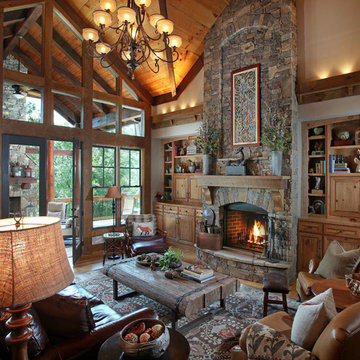
3. In order to allow natural light to brighten the great room, the rear wall was designed with floor to ceiling windows and doors. The porch roof was designed to align with the great room ceiling and to visually double the living space.

Photo: Randall Perry
Inredning av ett modernt mycket stort allrum med öppen planlösning, med vita väggar, ljust trägolv, en standard öppen spis och en spiselkrans i tegelsten
Inredning av ett modernt mycket stort allrum med öppen planlösning, med vita väggar, ljust trägolv, en standard öppen spis och en spiselkrans i tegelsten
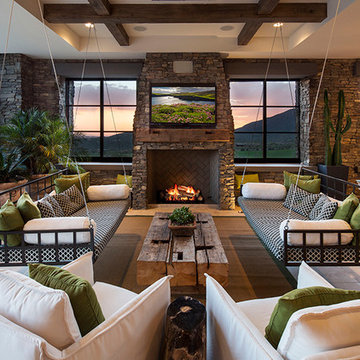
The breathtaking panoramic views from this Desert Mountain property inspired the owners and architect to take full advantage of indoor-outdoor living. Glass walls and retractable door systems allow you to enjoy the expansive desert and cityscape views from every room. The rustic blend of stone and organic materials seamlessly blend inside and out.
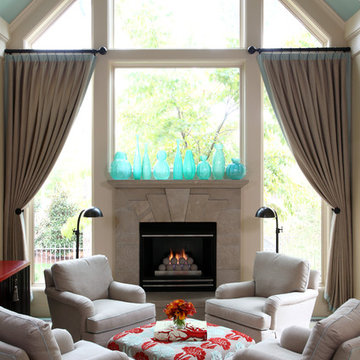
Inredning av ett klassiskt mellanstort allrum med öppen planlösning, med en standard öppen spis, beige väggar, heltäckningsmatta, en spiselkrans i sten och beiget golv
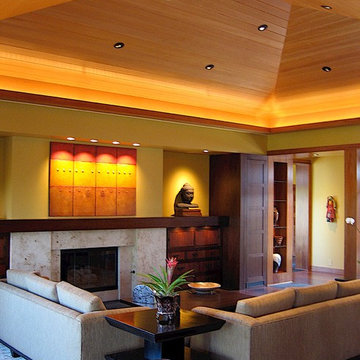
An asian themed fireplace and niche. The television is hidden behind the custom made artwork that sits above the mantel.
Erich Karp
Inredning av ett modernt stort allrum med öppen planlösning, med gula väggar, mellanmörkt trägolv, en standard öppen spis, en spiselkrans i sten och en dold TV
Inredning av ett modernt stort allrum med öppen planlösning, med gula väggar, mellanmörkt trägolv, en standard öppen spis, en spiselkrans i sten och en dold TV
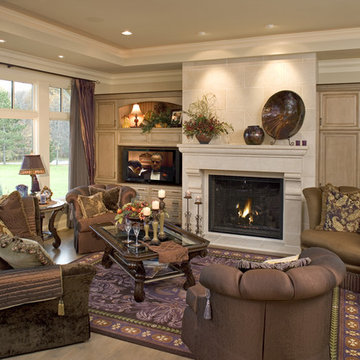
Photography: Landmark Photography
Idéer för att renovera ett stort vintage allrum med öppen planlösning, med en standard öppen spis, en inbyggd mediavägg, beige väggar och ljust trägolv
Idéer för att renovera ett stort vintage allrum med öppen planlösning, med en standard öppen spis, en inbyggd mediavägg, beige väggar och ljust trägolv
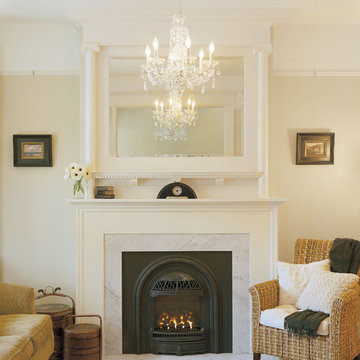
This is an original historic mirror which was re-framed and integrated with the custom designed painted wood surround and mantel of the new gas fireplace. Carrara marble frames the metal fireplace and serves as the hearth.
Sally Schoolmaster, photographer

Builder: Markay Johnson Construction
visit: www.mjconstruction.com
Project Details:
Located on a beautiful corner lot of just over one acre, this sumptuous home presents Country French styling – with leaded glass windows, half-timber accents, and a steeply pitched roof finished in varying shades of slate. Completed in 2006, the home is magnificently appointed with traditional appeal and classic elegance surrounding a vast center terrace that accommodates indoor/outdoor living so easily. Distressed walnut floors span the main living areas, numerous rooms are accented with a bowed wall of windows, and ceilings are architecturally interesting and unique. There are 4 additional upstairs bedroom suites with the convenience of a second family room, plus a fully equipped guest house with two bedrooms and two bathrooms. Equally impressive are the resort-inspired grounds, which include a beautiful pool and spa just beyond the center terrace and all finished in Connecticut bluestone. A sport court, vast stretches of level lawn, and English gardens manicured to perfection complete the setting.
Photographer: Bernard Andre Photography
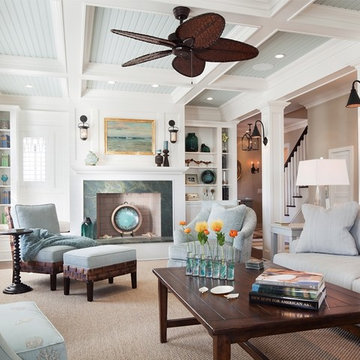
Elizabeth B. Gillin Interiors
Sam Oberter Photography
2012 Design Excellence Award, Residential Design+Build Magazine
Idéer för ett stort maritimt allrum med öppen planlösning, med ett finrum, en väggmonterad TV, mörkt trägolv, en standard öppen spis, vita väggar, en spiselkrans i sten och brunt golv
Idéer för ett stort maritimt allrum med öppen planlösning, med ett finrum, en väggmonterad TV, mörkt trägolv, en standard öppen spis, vita väggar, en spiselkrans i sten och brunt golv

Architecture by Bosworth Hoedemaker
& Garret Cord Werner. Interior design by Garret Cord Werner.
Inredning av ett modernt mellanstort allrum med öppen planlösning, med ett finrum, bruna väggar, en standard öppen spis, en spiselkrans i sten och brunt golv
Inredning av ett modernt mellanstort allrum med öppen planlösning, med ett finrum, bruna väggar, en standard öppen spis, en spiselkrans i sten och brunt golv

We were taking cues from french country style for the colours and feel of this house. Soft provincial blues with washed reds, and grey or worn wood tones. I love the big new mantelpiece we fitted, and the new french doors with the mullioned windows, keeping it classic but with a fresh twist by painting the woodwork blue. Photographer: Nick George

Inspiration för ett stort rustikt allrum med öppen planlösning, med beige väggar, ett finrum, mörkt trägolv, en standard öppen spis, en spiselkrans i sten och en väggmonterad TV

Inspiration för stora maritima allrum med öppen planlösning, med ett finrum, vita väggar, en standard öppen spis, mörkt trägolv, en spiselkrans i trä och brunt golv

Photo by Brandon Barre
Inredning av ett modernt stort allrum med öppen planlösning, med en inbyggd mediavägg, beiget golv, mellanmörkt trägolv, en standard öppen spis och en spiselkrans i sten
Inredning av ett modernt stort allrum med öppen planlösning, med en inbyggd mediavägg, beiget golv, mellanmörkt trägolv, en standard öppen spis och en spiselkrans i sten

Modern Living Room with floor to ceiling grey slab fireplace face. Dark wood built in bookcase with led lighting nestled next to modern linear electric fireplace. Contemporary white sofas face each other with dark black accent furniture nearby, all sitting on a modern grey rug. Modern interior architecture with large picture windows, white walls and light wood wall panels that line the walls and ceiling entry.
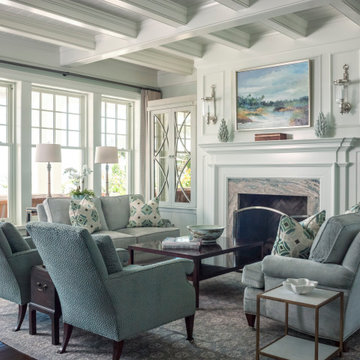
Idéer för mellanstora maritima vardagsrum, med en standard öppen spis och en spiselkrans i sten
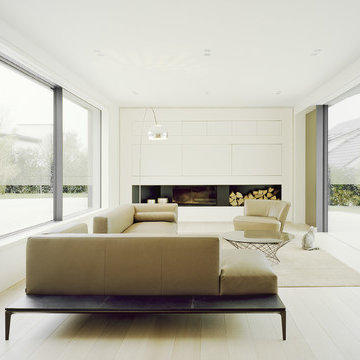
Brigida González. www.brigidagonzalez.de
Inspiration för stora moderna allrum med öppen planlösning, med vita väggar, ljust trägolv, en standard öppen spis, en spiselkrans i gips och en dold TV
Inspiration för stora moderna allrum med öppen planlösning, med vita väggar, ljust trägolv, en standard öppen spis, en spiselkrans i gips och en dold TV
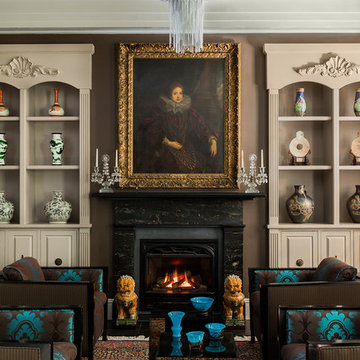
Idéer för att renovera ett mellanstort vintage separat vardagsrum, med ett finrum, bruna väggar, en standard öppen spis, mörkt trägolv och en spiselkrans i sten
14 869 foton på vardagsrum, med en standard öppen spis
5