181 foton på vardagsrum, med en standard öppen spis
Sortera efter:
Budget
Sortera efter:Populärt i dag
101 - 120 av 181 foton
Artikel 1 av 3
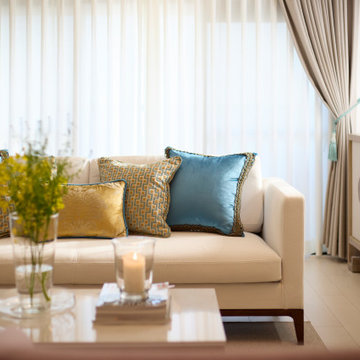
Inredning av ett klassiskt mellanstort allrum med öppen planlösning, med vita väggar, plywoodgolv, en standard öppen spis, en spiselkrans i tegelsten och vitt golv
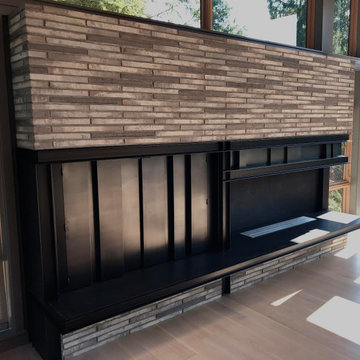
a living/dining/kitchen flooded with natural light
Idéer för mellanstora funkis allrum med öppen planlösning, med bruna väggar, en standard öppen spis, en spiselkrans i tegelsten och en dold TV
Idéer för mellanstora funkis allrum med öppen planlösning, med bruna väggar, en standard öppen spis, en spiselkrans i tegelsten och en dold TV
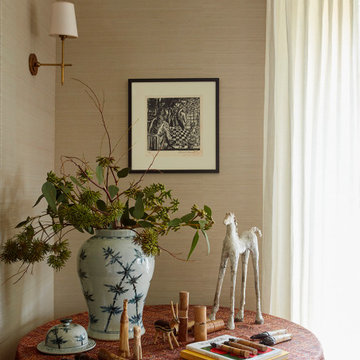
This living room nook has a small table with eclectic, wooden and ceramic table decor. A grasscloth wallpaper backdrops this space.
Idéer för att renovera ett eklektiskt vardagsrum, med beige väggar, mörkt trägolv, en standard öppen spis och brunt golv
Idéer för att renovera ett eklektiskt vardagsrum, med beige väggar, mörkt trägolv, en standard öppen spis och brunt golv

The brief for this project involved a full house renovation, and extension to reconfigure the ground floor layout. To maximise the untapped potential and make the most out of the existing space for a busy family home.
When we spoke with the homeowner about their project, it was clear that for them, this wasn’t just about a renovation or extension. It was about creating a home that really worked for them and their lifestyle. We built in plenty of storage, a large dining area so they could entertain family and friends easily. And instead of treating each space as a box with no connections between them, we designed a space to create a seamless flow throughout.
A complete refurbishment and interior design project, for this bold and brave colourful client. The kitchen was designed and all finishes were specified to create a warm modern take on a classic kitchen. Layered lighting was used in all the rooms to create a moody atmosphere. We designed fitted seating in the dining area and bespoke joinery to complete the look. We created a light filled dining space extension full of personality, with black glazing to connect to the garden and outdoor living.
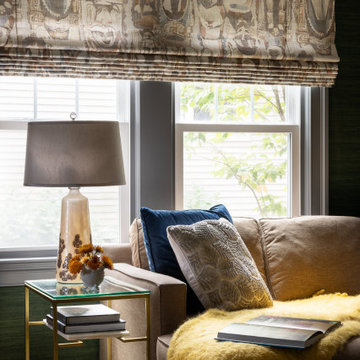
A cozy family room with wallpaper on the ceiling and walls. An inviting space that is comfortable and inviting with biophilic colors.
Inredning av ett klassiskt mellanstort separat vardagsrum, med gröna väggar, mellanmörkt trägolv, en standard öppen spis, en spiselkrans i sten, en väggmonterad TV och beiget golv
Inredning av ett klassiskt mellanstort separat vardagsrum, med gröna väggar, mellanmörkt trägolv, en standard öppen spis, en spiselkrans i sten, en väggmonterad TV och beiget golv
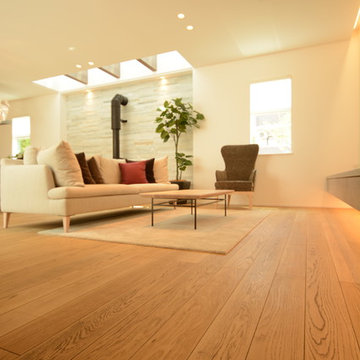
ヨーロピアンオーク
床暖房対応挽板フローリング 130巾
セレクトグレード
オイルグレーウォッシュ
FEKE22-441
Modern inredning av ett allrum med öppen planlösning, med vita väggar, plywoodgolv, beiget golv och en standard öppen spis
Modern inredning av ett allrum med öppen planlösning, med vita väggar, plywoodgolv, beiget golv och en standard öppen spis
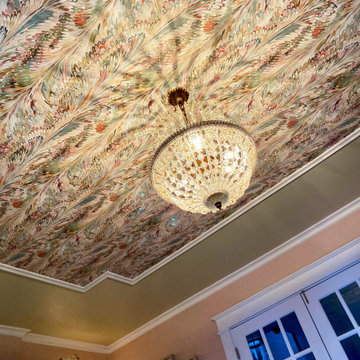
The room is designed with the palette of a Conch shell in mind. Pale pink silk-look wallpaper lines the walls, while a Florentine inspired watercolor mural adorns the ceiling and backsplash of the custom built bookcases.
A French caned daybed centers the room-- a place to relax and take an afternoon nap, while a silk velvet clad chaise is ideal for reading.
Books of natural wonders adorn the lacquered oak table in the corner. A vintage mirror coffee table reflects the light. Shagreen end tables add a bit of texture befitting the coastal atmosphere.
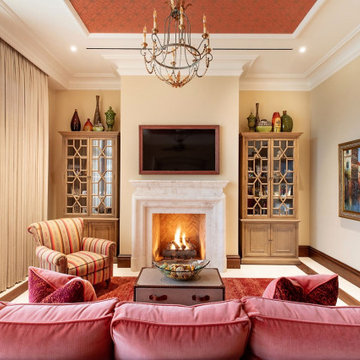
Master Bedroom Suite
Inspiration för mellanstora rustika vardagsrum, med en standard öppen spis, en spiselkrans i sten, en väggmonterad TV och vitt golv
Inspiration för mellanstora rustika vardagsrum, med en standard öppen spis, en spiselkrans i sten, en väggmonterad TV och vitt golv
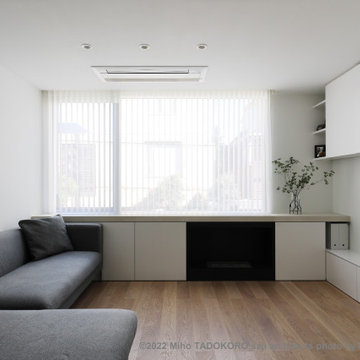
Inspiration för ett funkis allrum med öppen planlösning, med vita väggar, målat trägolv, en standard öppen spis, en spiselkrans i gips, en väggmonterad TV och brunt golv
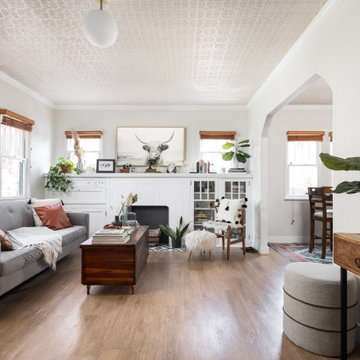
Eklektisk inredning av ett mellanstort separat vardagsrum, med vita väggar, vinylgolv, en standard öppen spis, en spiselkrans i tegelsten, en väggmonterad TV och brunt golv
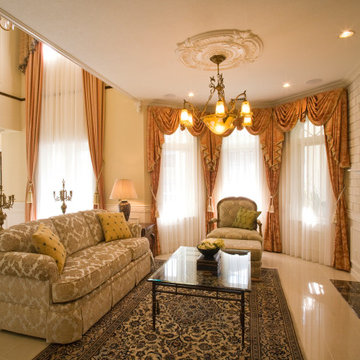
薪を入れた暖炉を囲み会話が弾むフォーマルリビング
Idéer för att renovera ett vintage allrum med öppen planlösning, med ett finrum, gula väggar, klinkergolv i porslin, en standard öppen spis, en spiselkrans i sten och beiget golv
Idéer för att renovera ett vintage allrum med öppen planlösning, med ett finrum, gula väggar, klinkergolv i porslin, en standard öppen spis, en spiselkrans i sten och beiget golv
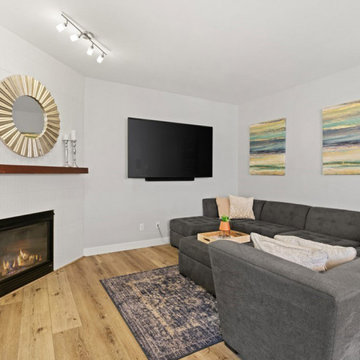
A cozy fireplace perfect for a sterling mirror and gray accent ideal for family gatherings.
Bild på ett mellanstort funkis allrum med öppen planlösning, med grå väggar, ljust trägolv, en standard öppen spis, en spiselkrans i betong, en väggmonterad TV och brunt golv
Bild på ett mellanstort funkis allrum med öppen planlösning, med grå väggar, ljust trägolv, en standard öppen spis, en spiselkrans i betong, en väggmonterad TV och brunt golv
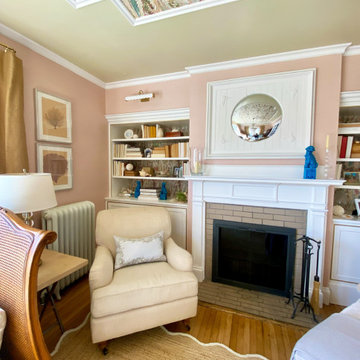
The room is designed with the palette of a Conch shell in mind. Pale pink silk-look wallpaper lines the walls, while a Florentine inspired watercolor mural adorns the ceiling and backsplash of the custom built bookcases.
A French caned daybed centers the room-- a place to relax and take an afternoon nap, while a silk velvet clad chaise is ideal for reading.
Books of natural wonders adorn the lacquered oak table in the corner. A vintage mirror coffee table reflects the light. Shagreen end tables add a bit of texture befitting the coastal atmosphere.
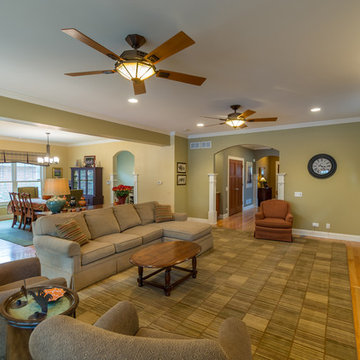
Foto på ett litet vintage separat vardagsrum, med gröna väggar, mellanmörkt trägolv, en standard öppen spis, en spiselkrans i trä, en inbyggd mediavägg, brunt golv och en hemmabar
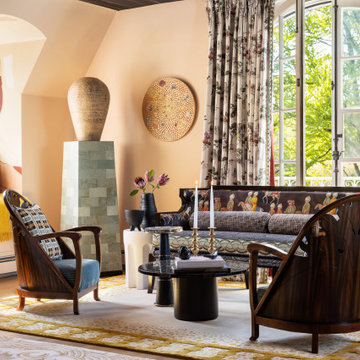
The seating area in a bedroom has antique furniture and a beautifully curated vibe.
Bild på ett stort eklektiskt vardagsrum, med rosa väggar, ljust trägolv, en standard öppen spis, en spiselkrans i sten och brunt golv
Bild på ett stort eklektiskt vardagsrum, med rosa väggar, ljust trägolv, en standard öppen spis, en spiselkrans i sten och brunt golv
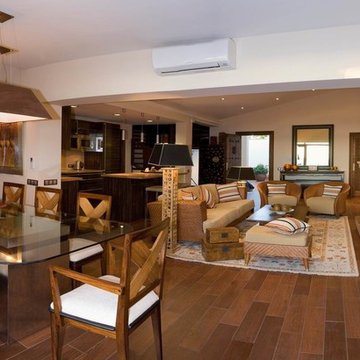
Modern Villa close to Mediterranean Sea with south views at Costa del Sol
Medelhavsstil inredning av ett stort loftrum, med en hemmabar, beige väggar, mellanmörkt trägolv, en standard öppen spis, en väggmonterad TV och brunt golv
Medelhavsstil inredning av ett stort loftrum, med en hemmabar, beige väggar, mellanmörkt trägolv, en standard öppen spis, en väggmonterad TV och brunt golv
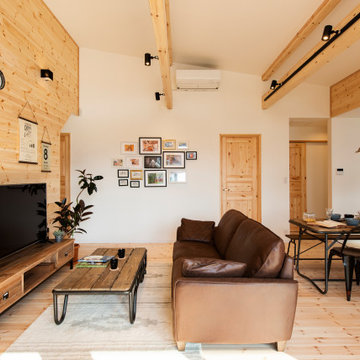
Idéer för mellanstora allrum med öppen planlösning, med beige väggar, ljust trägolv, en standard öppen spis, en spiselkrans i trä, en fristående TV och grått golv
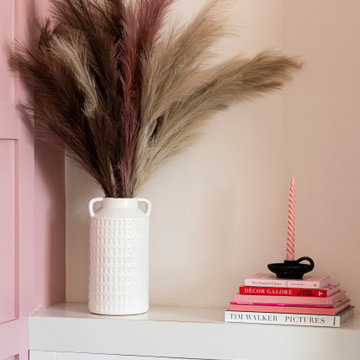
The brief for this project involved a full house renovation, and extension to reconfigure the ground floor layout. To maximise the untapped potential and make the most out of the existing space for a busy family home.
When we spoke with the homeowner about their project, it was clear that for them, this wasn’t just about a renovation or extension. It was about creating a home that really worked for them and their lifestyle. We built in plenty of storage, a large dining area so they could entertain family and friends easily. And instead of treating each space as a box with no connections between them, we designed a space to create a seamless flow throughout.
A complete refurbishment and interior design project, for this bold and brave colourful client. The kitchen was designed and all finishes were specified to create a warm modern take on a classic kitchen. Layered lighting was used in all the rooms to create a moody atmosphere. We designed fitted seating in the dining area and bespoke joinery to complete the look. We created a light filled dining space extension full of personality, with black glazing to connect to the garden and outdoor living.
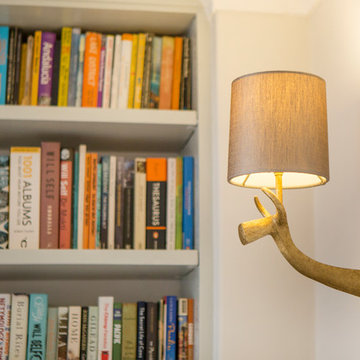
Inspiration för mellanstora eklektiska separata vardagsrum, med svarta väggar, målat trägolv, en standard öppen spis, en fristående TV och brunt golv
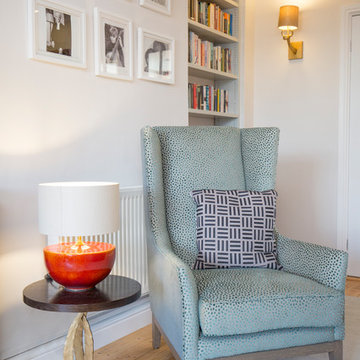
Eklektisk inredning av ett mellanstort separat vardagsrum, med svarta väggar, målat trägolv, en standard öppen spis, en fristående TV och brunt golv
181 foton på vardagsrum, med en standard öppen spis
6