1 854 foton på vardagsrum, med en standard öppen spis
Sortera efter:
Budget
Sortera efter:Populärt i dag
81 - 100 av 1 854 foton
Artikel 1 av 3

Living Room - custom paneled walls - 2 story room Pure White Walls. **Before: the master bedroom was above the living room before remodel
Klassisk inredning av ett mycket stort loftrum, med ett finrum, vita väggar, ljust trägolv, en standard öppen spis och en spiselkrans i sten
Klassisk inredning av ett mycket stort loftrum, med ett finrum, vita väggar, ljust trägolv, en standard öppen spis och en spiselkrans i sten
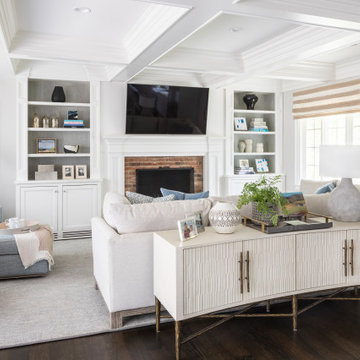
Inspiration för klassiska allrum med öppen planlösning, med grå väggar, mörkt trägolv, en standard öppen spis, en spiselkrans i tegelsten, en väggmonterad TV och brunt golv

This large gated estate includes one of the original Ross cottages that served as a summer home for people escaping San Francisco's fog. We took the main residence built in 1941 and updated it to the current standards of 2020 while keeping the cottage as a guest house. A massive remodel in 1995 created a classic white kitchen. To add color and whimsy, we installed window treatments fabricated from a Josef Frank citrus print combined with modern furnishings. Throughout the interiors, foliate and floral patterned fabrics and wall coverings blur the inside and outside worlds.

For this condo renovation, Pineapple House handled the decor and all the interior architecture. This included designing every wall and ceiling -- beams, coffers, drapery pockets -- and determining all floor and tile patterns. Pineapple House included energy efficient lighting, as well as integrated linear heating and air vents. This view shows the new single room that resulted after designers removed the sliding glass doors and wall to the home's shallow porch. This significantly improves the feel of the room.
@ Daniel Newcomb Photography
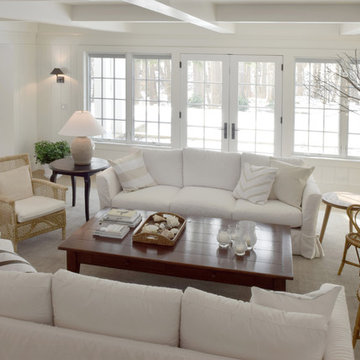
This sanctuary-like home is light, bright, and airy with a relaxed yet elegant finish. Influenced by Scandinavian décor, the wide plank floor strikes the perfect balance of serenity in the design. Floor: 9-1/2” wide-plank Vintage French Oak Rustic Character Victorian Collection hand scraped pillowed edge color Scandinavian Beige Satin Hardwax Oil. For more information please email us at: sales@signaturehardwoods.com

Corner view of funky living room that flows into the two-tone family room
Foto på ett stort eklektiskt separat vardagsrum, med ett finrum, beige väggar, mellanmörkt trägolv, en standard öppen spis, en spiselkrans i sten och brunt golv
Foto på ett stort eklektiskt separat vardagsrum, med ett finrum, beige väggar, mellanmörkt trägolv, en standard öppen spis, en spiselkrans i sten och brunt golv
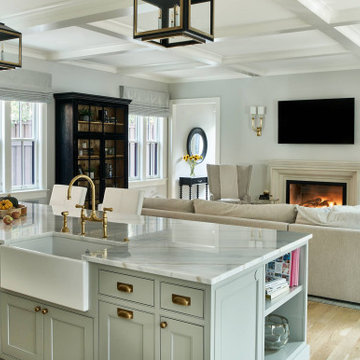
Inspiration för klassiska allrum med öppen planlösning, med ljust trägolv, en standard öppen spis, en väggmonterad TV och brunt golv
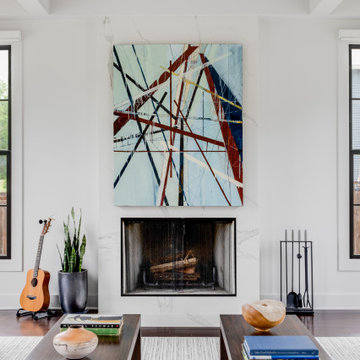
Inredning av ett modernt stort allrum med öppen planlösning, med vita väggar, mörkt trägolv, en standard öppen spis, en spiselkrans i gips och brunt golv
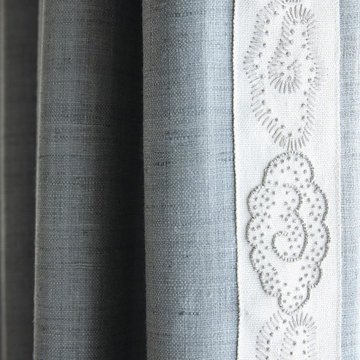
This blue drapery features custom, grey and white cloud embroidery.
Bild på ett vintage vardagsrum, med grå väggar, mörkt trägolv, en standard öppen spis, en spiselkrans i trä och brunt golv
Bild på ett vintage vardagsrum, med grå väggar, mörkt trägolv, en standard öppen spis, en spiselkrans i trä och brunt golv
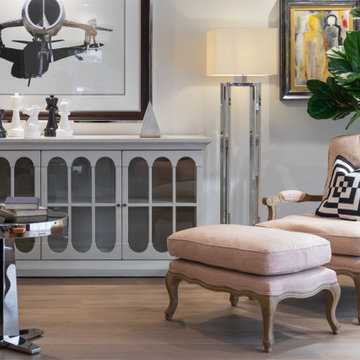
COUNTRY HOUSE INTERIOR DESIGN PROJECT
We were thrilled to be asked to provide our full interior design service for this luxury new-build country house, deep in the heart of the Lincolnshire hills.
Our client approached us as soon as his offer had been accepted on the property – the year before it was due to be finished. This was ideal, as it meant we could be involved in some important decisions regarding the interior architecture. Most importantly, we were able to input into the design of the kitchen and the state-of-the-art lighting and automation system.
This beautiful country house now boasts an ambitious, eclectic array of design styles and flavours. Some of the rooms are intended to be more neutral and practical for every-day use. While in other areas, Tim has injected plenty of drama through his signature use of colour, statement pieces and glamorous artwork.
FORMULATING THE DESIGN BRIEF
At the initial briefing stage, our client came to the table with a head full of ideas. Potential themes and styles to incorporate – thoughts on how each room might look and feel. As always, Tim listened closely. Ideas were brainstormed and explored; requirements carefully talked through. Tim then formulated a tight brief for us all to agree on before embarking on the designs.
METROPOLIS MEETS RADIO GAGA GRANDEUR
Two areas of special importance to our client were the grand, double-height entrance hall and the formal drawing room. The brief we settled on for the hall was Metropolis – Battersea Power Station – Radio Gaga Grandeur. And for the drawing room: James Bond’s drawing room where French antiques meet strong, metallic engineered Art Deco pieces. The other rooms had equally stimulating design briefs, which Tim and his team responded to with the same level of enthusiasm.

Transformation d 'un bureau en salon de reception.
Découverte d'un magnifique parquet sous la vieille moquette.
Creation de 2 bibliothèques de chaque coté de la cheminée

Architectural Niche with Decorative Oval Window and Paneled Details for TV Equipment and Storage
Idéer för ett klassiskt allrum med öppen planlösning, med vita väggar, mellanmörkt trägolv, en standard öppen spis, en spiselkrans i trä och en väggmonterad TV
Idéer för ett klassiskt allrum med öppen planlösning, med vita väggar, mellanmörkt trägolv, en standard öppen spis, en spiselkrans i trä och en väggmonterad TV
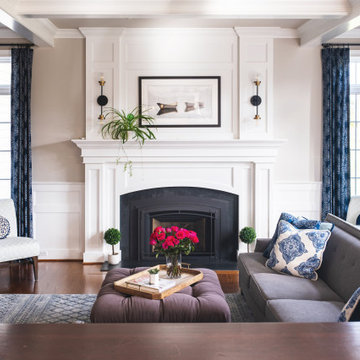
Updated traditional family room with coffered ceilings, large elegant fireplace and beautiful blue patterned window treatments.
Idéer för mellanstora vintage vardagsrum, med beige väggar, mellanmörkt trägolv, en standard öppen spis, en spiselkrans i trä och en fristående TV
Idéer för mellanstora vintage vardagsrum, med beige väggar, mellanmörkt trägolv, en standard öppen spis, en spiselkrans i trä och en fristående TV
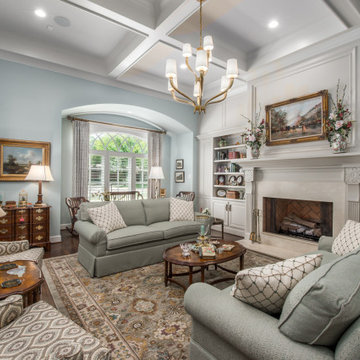
Klassisk inredning av ett allrum med öppen planlösning, med vita väggar, mörkt trägolv, en standard öppen spis och brunt golv

Widened opening into traditional middle room of a Victorian home, bespoke stained glass doors were made by local artisans, installed new fire surround, hearth & wood burner. Bespoke bookcases and mini bar were created to bring function to the once unused space. The taller wall cabinets feature bespoke brass mesh inlay which house the owners high specification stereo equipment with extensive music collection stored below. New solid oak parquet flooring. Installed new traditional cornice and ceiling rose to finish the room. Viola calacatta marble with bullnose edge profile sits atop home bar with built in wine fridge.

Inredning av ett klassiskt mycket stort allrum med öppen planlösning, med ett finrum, blå väggar, vinylgolv, en standard öppen spis, en spiselkrans i sten och brunt golv
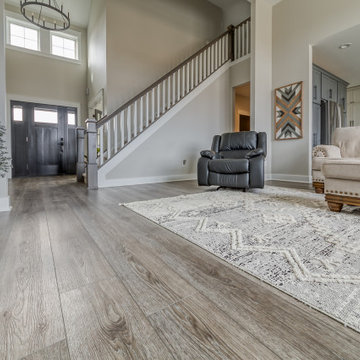
Deep tones of gently weathered grey and brown. A modern look that still respects the timelessness of natural wood.
Inspiration för mellanstora retro allrum med öppen planlösning, med ett finrum, beige väggar, vinylgolv, en standard öppen spis, en väggmonterad TV och brunt golv
Inspiration för mellanstora retro allrum med öppen planlösning, med ett finrum, beige väggar, vinylgolv, en standard öppen spis, en väggmonterad TV och brunt golv
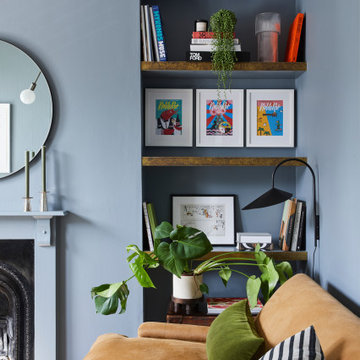
The living room at our Crouch End apartment project, creating a chic, cosy space to relax and entertain. A soft powder blue adorns the walls in a room that is flooded with natural light. Brass clad shelves bring a considered attention to detail, with contemporary fixtures contrasted with a traditional sofa shape.
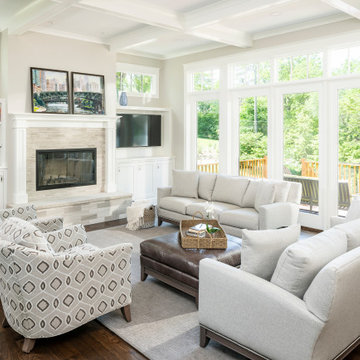
Foto på ett vintage vardagsrum, med vita väggar, mörkt trägolv, en standard öppen spis och brunt golv

Super modern living-room design with gas fireplace, marble mental, very spacious design and integration of areas.
Idéer för att renovera ett stort funkis allrum med öppen planlösning, med vita väggar, ljust trägolv, en standard öppen spis och en spiselkrans i sten
Idéer för att renovera ett stort funkis allrum med öppen planlösning, med vita väggar, ljust trägolv, en standard öppen spis och en spiselkrans i sten
1 854 foton på vardagsrum, med en standard öppen spis
5