3 065 foton på vardagsrum, med en öppen hörnspis och en väggmonterad TV
Sortera efter:
Budget
Sortera efter:Populärt i dag
1 - 20 av 3 065 foton
Artikel 1 av 3

Residential Interior Decoration of a Bush surrounded Beach house by Camilla Molders Design
Architecture by Millar Roberston Architects
Photography by Derek Swalwell

This great room features a concrete and metal fireplace surround that brings together the organic boulders and random flagstone flooring into a contemporary setting. The firebox is lined in hot rolled steel and features a sculptural metal burner. The slight curve of the surround is accentuated in the curve of the floating hearth.
Photo: Dino Tonn

Exempel på ett mellanstort klassiskt allrum med öppen planlösning, med mörkt trägolv, en öppen hörnspis, en spiselkrans i sten, en väggmonterad TV, ett finrum och beige väggar

Inspiration för mellanstora eklektiska allrum med öppen planlösning, med ett finrum, vita väggar, klinkergolv i keramik, en öppen hörnspis, en spiselkrans i gips, en väggmonterad TV och beiget golv

Inspiration för mellanstora moderna allrum med öppen planlösning, med vita väggar, heltäckningsmatta, en öppen hörnspis, en spiselkrans i trä, en väggmonterad TV och grått golv

Bild på ett mycket stort funkis allrum med öppen planlösning, med bruna väggar, en öppen hörnspis, en spiselkrans i sten, en väggmonterad TV och beiget golv
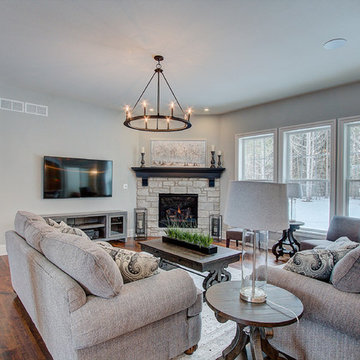
Inspiration för mellanstora klassiska allrum med öppen planlösning, med grå väggar, mellanmörkt trägolv, en öppen hörnspis, en spiselkrans i sten, en väggmonterad TV och brunt golv
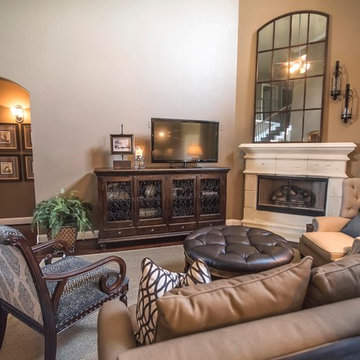
Inspiration för mellanstora klassiska separata vardagsrum, med ett finrum, beige väggar, mörkt trägolv, en öppen hörnspis, en spiselkrans i sten, en väggmonterad TV och brunt golv
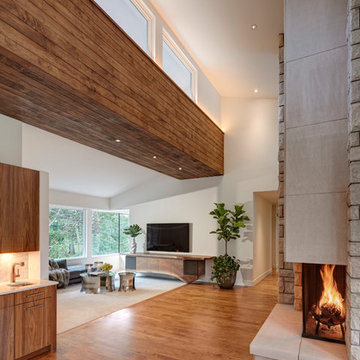
Idéer för att renovera ett stort funkis allrum med öppen planlösning, med vita väggar, ljust trägolv, en öppen hörnspis, en väggmonterad TV, en spiselkrans i sten och beiget golv
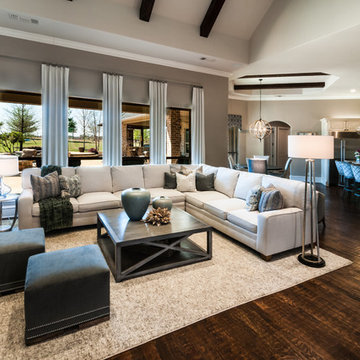
Bild på ett mellanstort funkis allrum med öppen planlösning, med ett finrum, beige väggar, mörkt trägolv, en öppen hörnspis, en spiselkrans i sten, en väggmonterad TV och brunt golv
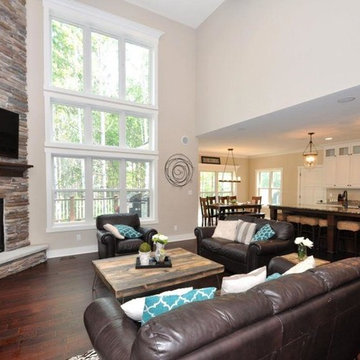
Inredning av ett klassiskt mellanstort allrum med öppen planlösning, med beige väggar, mörkt trägolv, en öppen hörnspis, en spiselkrans i sten, en väggmonterad TV och brunt golv

Large open family room with corner red brick fireplace accented with dark grey walls. Grey walls are accentuated with square molding details to create interest and depth. Wood Tiles on the floors have grey and beige tones to pull in the colors and add warmth. Model Home is staged by Linfield Design to show ample seating with a large light beige sectional and brown accent chair. The entertainment piece is situated on one wall with a flat TV above and a large mirror placed on the opposite side of the fireplace. The mirror is purposely positioned to face the back windows to bring light to the room. Accessories, pillows and art in blue add touches of color and interest to the family room. Shop for pieces at ModelDeco.com

This compact beach cottage has breathtaking views of the Puget Sound. The cottage was completely gutted including the main support beams to allow for a more functional floor plan. From there the colors, materials and finishes were hand selected to enhance the setting and create a low-maintance high comfort second home for these clients.
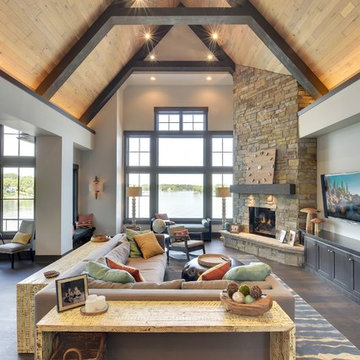
Builder: Highmark Builders Inc;
Photographers: Spacecrafting Photography;
Window Film Installations by Solar Shield, Inc.
Foto på ett stort amerikanskt allrum med öppen planlösning, med beige väggar, mörkt trägolv, en öppen hörnspis, en spiselkrans i sten och en väggmonterad TV
Foto på ett stort amerikanskt allrum med öppen planlösning, med beige väggar, mörkt trägolv, en öppen hörnspis, en spiselkrans i sten och en väggmonterad TV
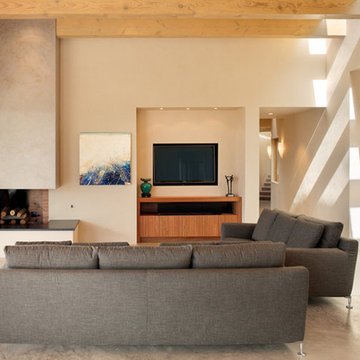
This home, which earned three awards in the Santa Fe 2011 Parade of Homes, including best kitchen, best overall design and the Grand Hacienda Award, provides a serene, secluded retreat in the Sangre de Cristo Mountains. The architecture recedes back to frame panoramic views, and light is used as a form-defining element. Paying close attention to the topography of the steep lot allowed for minimal intervention onto the site. While the home feels strongly anchored, this sense of connection with the earth is wonderfully contrasted with open, elevated views of the Jemez Mountains. As a result, the home appears to emerge and ascend from the landscape, rather than being imposed on it.

Casey Dunn Photography
Idéer för ett stort modernt allrum med öppen planlösning, med en öppen hörnspis, beige väggar, mellanmörkt trägolv, en spiselkrans i sten och en väggmonterad TV
Idéer för ett stort modernt allrum med öppen planlösning, med en öppen hörnspis, beige väggar, mellanmörkt trägolv, en spiselkrans i sten och en väggmonterad TV

area rug, arts and crafts, cabin, cathedral ceiling, large window, overstuffed, paprika, red sofa, rustic, stone coffee table, stone fireplace, tv over fireplace, wood ceiling,

The unique opportunity and challenge for the Joshua Tree project was to enable the architecture to prioritize views. Set in the valley between Mummy and Camelback mountains, two iconic landforms located in Paradise Valley, Arizona, this lot “has it all” regarding views. The challenge was answered with what we refer to as the desert pavilion.
This highly penetrated piece of architecture carefully maintains a one-room deep composition. This allows each space to leverage the majestic mountain views. The material palette is executed in a panelized massing composition. The home, spawned from mid-century modern DNA, opens seamlessly to exterior living spaces providing for the ultimate in indoor/outdoor living.
Project Details:
Architecture: Drewett Works, Scottsdale, AZ // C.P. Drewett, AIA, NCARB // www.drewettworks.com
Builder: Bedbrock Developers, Paradise Valley, AZ // http://www.bedbrock.com
Interior Designer: Est Est, Scottsdale, AZ // http://www.estestinc.com
Photographer: Michael Duerinckx, Phoenix, AZ // www.inckx.com

Klassisk inredning av ett mellanstort allrum med öppen planlösning, med grå väggar, mörkt trägolv, en öppen hörnspis, en spiselkrans i sten, en väggmonterad TV och brunt golv

Idéer för stora retro separata vardagsrum, med bruna väggar, ljust trägolv, en spiselkrans i tegelsten, en väggmonterad TV, en öppen hörnspis och beiget golv
3 065 foton på vardagsrum, med en öppen hörnspis och en väggmonterad TV
1