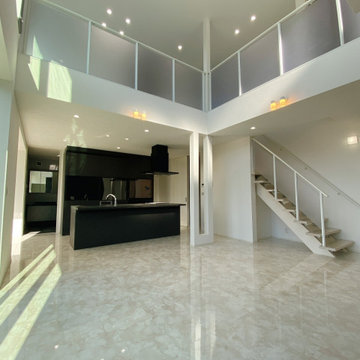2 355 foton på vardagsrum, med en väggmonterad TV och vitt golv
Sortera efter:
Budget
Sortera efter:Populärt i dag
161 - 180 av 2 355 foton
Artikel 1 av 3
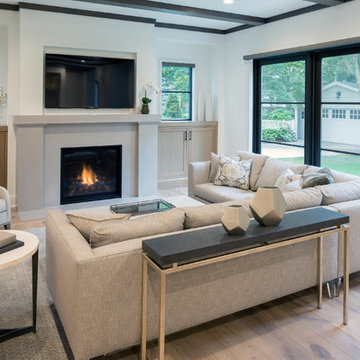
Concrete Fireplace Surround by Hard Topix Precast Concrete. Color is Harbor Gray. Made of Lightweight High Performance Concrete.
www.hardtopix.com
Idéer för ett modernt vardagsrum, med vita väggar, ljust trägolv, en standard öppen spis, en spiselkrans i betong, en väggmonterad TV och vitt golv
Idéer för ett modernt vardagsrum, med vita väggar, ljust trägolv, en standard öppen spis, en spiselkrans i betong, en väggmonterad TV och vitt golv

平屋建てコートハウス,リビングルーム
Bild på ett stort funkis allrum med öppen planlösning, med vita väggar, klinkergolv i keramik, en väggmonterad TV och vitt golv
Bild på ett stort funkis allrum med öppen planlösning, med vita väggar, klinkergolv i keramik, en väggmonterad TV och vitt golv

Living spaces were opened up. Dark Paneling removed and new steel and glass opening to view the backyard and let in plenty of natural light.
Idéer för ett mellanstort modernt allrum med öppen planlösning, med en hemmabar, vita väggar, klinkergolv i porslin, en väggmonterad TV och vitt golv
Idéer för ett mellanstort modernt allrum med öppen planlösning, med en hemmabar, vita väggar, klinkergolv i porslin, en väggmonterad TV och vitt golv
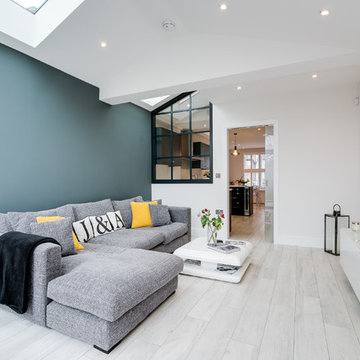
Inspiration för ett funkis vardagsrum, med vita väggar, målat trägolv, en väggmonterad TV och vitt golv
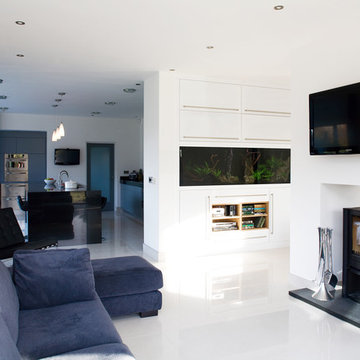
Inredning av ett modernt allrum med öppen planlösning, med vita väggar, en väggmonterad TV och vitt golv
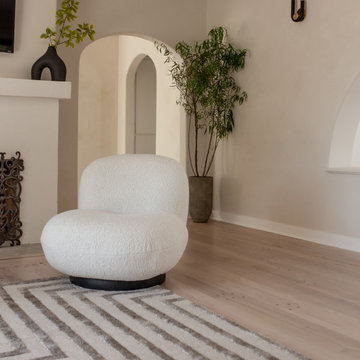
A dreamy space inspired by creamy natural tones and texture. We restored this home built in 1949 and brought back its mojo.
Inredning av ett 60 tals mellanstort separat vardagsrum, med ett finrum, beige väggar, ljust trägolv, en standard öppen spis, en spiselkrans i gips, en väggmonterad TV och vitt golv
Inredning av ett 60 tals mellanstort separat vardagsrum, med ett finrum, beige väggar, ljust trägolv, en standard öppen spis, en spiselkrans i gips, en väggmonterad TV och vitt golv
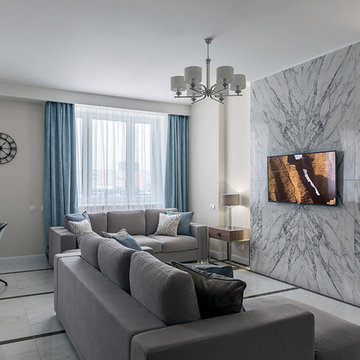
Автор дизайн-проекта - Парненкова Татьяна, помощник дизайнера - Седова Анна, фото - Хребтова Валентина.
Inspiration för ett mellanstort funkis allrum med öppen planlösning, med beige väggar, klinkergolv i porslin, en väggmonterad TV och vitt golv
Inspiration för ett mellanstort funkis allrum med öppen planlösning, med beige väggar, klinkergolv i porslin, en väggmonterad TV och vitt golv
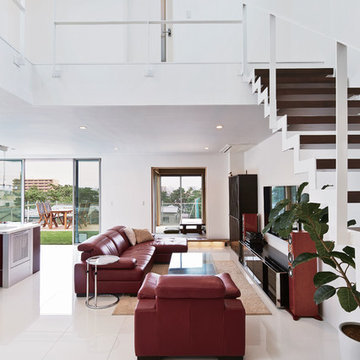
Exempel på ett stort modernt allrum med öppen planlösning, med vita väggar, klinkergolv i keramik, en väggmonterad TV och vitt golv
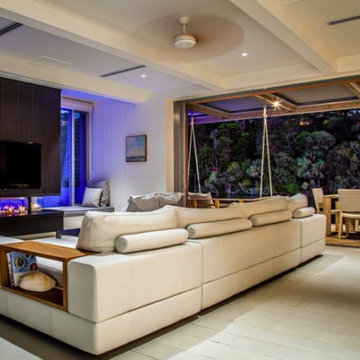
Open plan living with double sided fireplace looking onto pool.
Exempel på ett maritimt vardagsrum, med målat trägolv, en dubbelsidig öppen spis, en spiselkrans i metall, en väggmonterad TV och vitt golv
Exempel på ett maritimt vardagsrum, med målat trägolv, en dubbelsidig öppen spis, en spiselkrans i metall, en väggmonterad TV och vitt golv
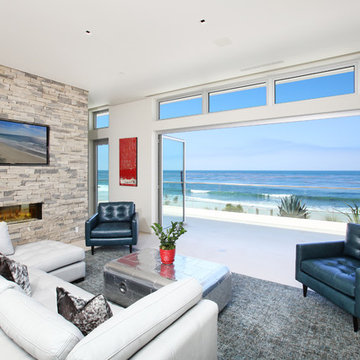
Vincent Ivicevic
Idéer för tropiska vardagsrum, med en bred öppen spis, en spiselkrans i sten, en väggmonterad TV och vitt golv
Idéer för tropiska vardagsrum, med en bred öppen spis, en spiselkrans i sten, en väggmonterad TV och vitt golv
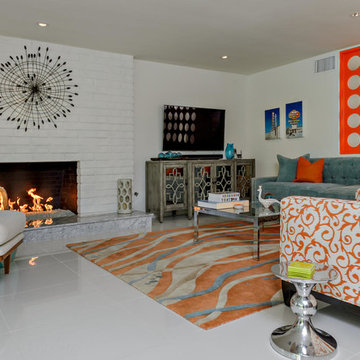
This great room was the key space in the home. we cut out a space in the hallway wall and added the circular screen to add more light from the entry and open the space. The orange set the tone for the house and added a dramatic affect to the space. The Mid centery walnut chair was recovered in white linen to show off the frame. The rug pulled all the colors together.
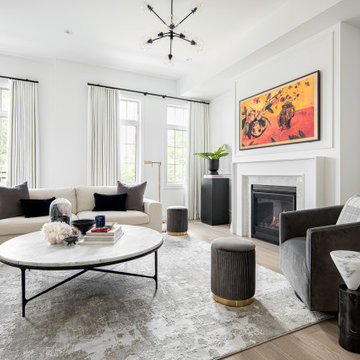
The living room layout features a room big enough for the whole family to enjoy and functions as both a formal living room and more relaxed family room as well.
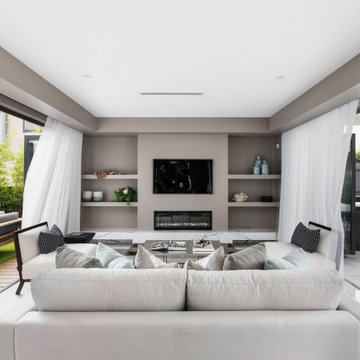
Inspiration för moderna allrum med öppen planlösning, med grå väggar, en bred öppen spis, en väggmonterad TV och vitt golv
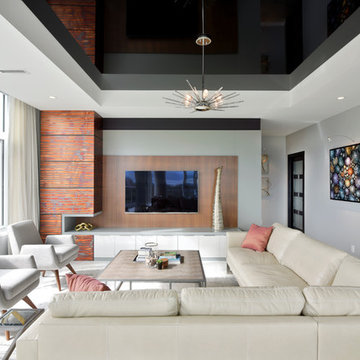
This condo has Ottawa's best views of the Rideau Canal and TD Place, home of the Ottawa Redblacks. The whole space is great for game day parties.
Photos by Gordon King
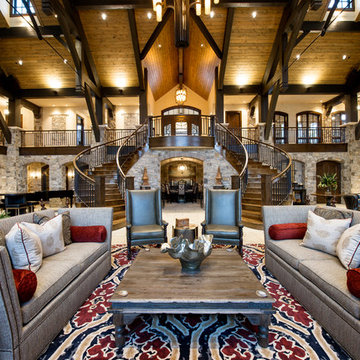
This exclusive guest home features excellent and easy to use technology throughout. The idea and purpose of this guesthouse is to host multiple charity events, sporting event parties, and family gatherings. The roughly 90-acre site has impressive views and is a one of a kind property in Colorado.
The project features incredible sounding audio and 4k video distributed throughout (inside and outside). There is centralized lighting control both indoors and outdoors, an enterprise Wi-Fi network, HD surveillance, and a state of the art Crestron control system utilizing iPads and in-wall touch panels. Some of the special features of the facility is a powerful and sophisticated QSC Line Array audio system in the Great Hall, Sony and Crestron 4k Video throughout, a large outdoor audio system featuring in ground hidden subwoofers by Sonance surrounding the pool, and smart LED lighting inside the gorgeous infinity pool.
J Gramling Photos
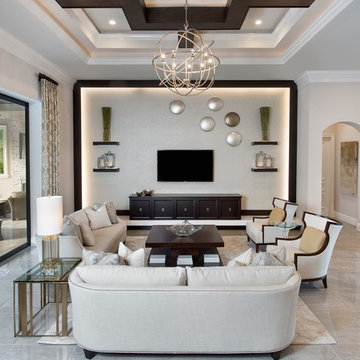
Giovanni Photography
Foto på ett mellanstort vintage allrum med öppen planlösning, med ett finrum, beige väggar, kalkstensgolv, en väggmonterad TV och vitt golv
Foto på ett mellanstort vintage allrum med öppen planlösning, med ett finrum, beige väggar, kalkstensgolv, en väggmonterad TV och vitt golv
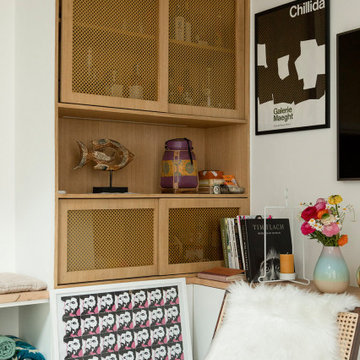
Ce duplex de 100m² en région parisienne a fait l’objet d’une rénovation partielle par nos équipes ! L’objectif était de rendre l’appartement à la fois lumineux et convivial avec quelques touches de couleur pour donner du dynamisme.
Nous avons commencé par poncer le parquet avant de le repeindre, ainsi que les murs, en blanc franc pour réfléchir la lumière. Le vieil escalier a été remplacé par ce nouveau modèle en acier noir sur mesure qui contraste et apporte du caractère à la pièce.
Nous avons entièrement refait la cuisine qui se pare maintenant de belles façades en bois clair qui rappellent la salle à manger. Un sol en béton ciré, ainsi que la crédence et le plan de travail ont été posés par nos équipes, qui donnent un côté loft, que l’on retrouve avec la grande hauteur sous-plafond et la mezzanine. Enfin dans le salon, de petits rangements sur mesure ont été créé, et la décoration colorée donne du peps à l’ensemble.
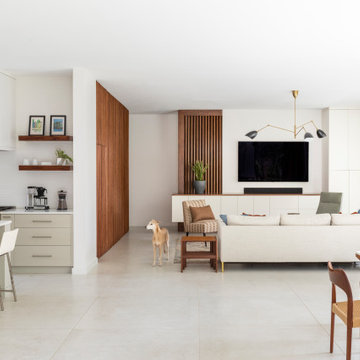
2019 Addition/Remodel by Steven Allen Designs, LLC - Featuring Clean Subtle lines + 42" Front Door + 48" Italian Tiles + Quartz Countertops + Custom Shaker Cabinets + Oak Slat Wall and Trim Accents + Design Fixtures + Artistic Tiles + Wild Wallpaper + Top of Line Appliances
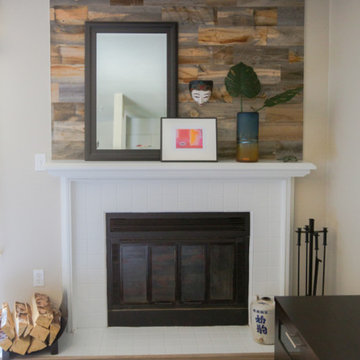
Bild på ett litet funkis allrum med öppen planlösning, med grå väggar, vinylgolv, en standard öppen spis, en spiselkrans i trä, en väggmonterad TV och vitt golv
2 355 foton på vardagsrum, med en väggmonterad TV och vitt golv
9
