1 586 foton på vardagsrum, med ett bibliotek och blå väggar
Sortera efter:
Budget
Sortera efter:Populärt i dag
281 - 300 av 1 586 foton
Artikel 1 av 3
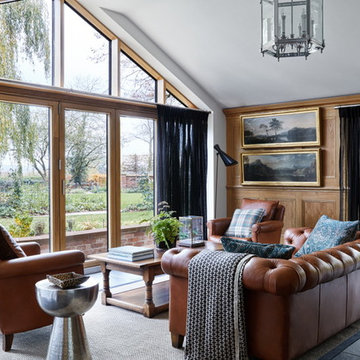
Photos by Davide Lovatti
Styling by Emilio Pimentel-Reid
Foto på ett mellanstort vintage vardagsrum, med ett bibliotek, blå väggar och grått golv
Foto på ett mellanstort vintage vardagsrum, med ett bibliotek, blå väggar och grått golv
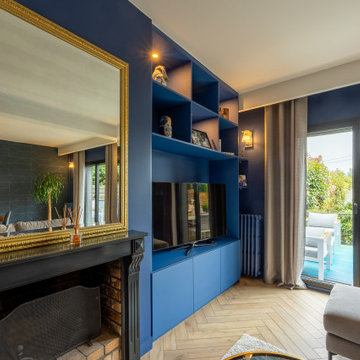
Bibliothèque bleu toucher velours
Exempel på ett stort modernt allrum med öppen planlösning, med ett bibliotek, blå väggar, ljust trägolv, en standard öppen spis, en spiselkrans i gips och en inbyggd mediavägg
Exempel på ett stort modernt allrum med öppen planlösning, med ett bibliotek, blå väggar, ljust trägolv, en standard öppen spis, en spiselkrans i gips och en inbyggd mediavägg
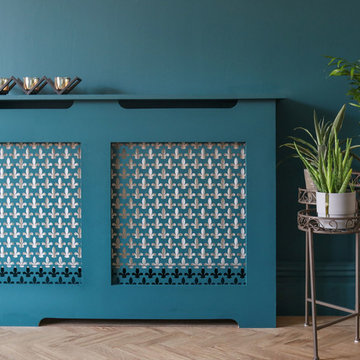
Eclectic living room in a Victorian property with a large bay window, high ceilings, log burner fire, herringbone flooring and a gallery wall. Bold blue paint colour and iron chandelier.

Living room with woodburner in feature wall, porcelain floor tiles, brass astral pendant light, iron and scaffold board shelving unit, scaffold pole and leather tub chairs, box wall uplights and home automation system
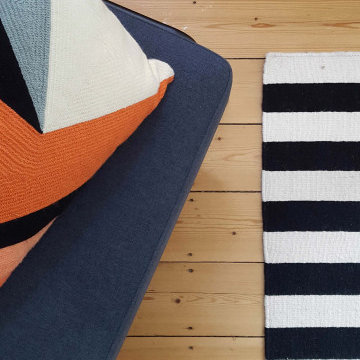
Un graphisme original
Dans ce grand appartement, les espaces multifonctionnels et lumineux avaient besoin d’être remis au goût du jour. Nos clients souhaitaient moderniser leur intérieur et mettre en valeur le mobilier existant.
Particularité de la cuisine de 20m², la salle à manger se trouve en enfilade derrière l’îlot central. Nos clients ayant déjà opté pour un mur noir en fond nous l’avons accentué en créant un véritable mur de chevrons. Travaillé de manière graphique, ce mur accent apporte beaucoup de charme à ce volume et définit l’emplacement de l’espace repas. Son assise, une banquette XXL réalisée sur mesure s’étend de part en part de la pièce et accueille les nombreuses plantes vertes.
Côté cuisine, un relooking a permis de conserver la majorité des meubles existants. Selon le souhait de nos clients, le mobilier en très bon état a simplement été repeint et des poignées en cuir très tendance ont été installées. Seul l’ensemble de meubles hauts a été remplacé au profit d’une composition plus légère visuellement jouant sur des placards de dimensions variées.
Au salon, le meuble tv déjà présent est réveillé par une teinte douce et des étagères en chêne massif. Le joli mur bleu séparant les deux pièces est habillé d’un ensemble d’assiettes au design actuel et d’un miroir central qui joue sur la rondeur. En fond de pièce, un bureau épuré et fonctionnel prend place. Le large plan est associé à un duo d’étagères verticales décoratives qui s’élancent jusqu’au plafond pour équilibrer les volumes.
Pour les couleurs, des teintes douces et élégantes comme le blanc ou le beige mettent en valeur la luminosité et la décoration. Un contraste entre ces couleurs claires et le noir apportent de la modernité et les tons orangés réchauffent l’atmosphère. Le mobilier épuré et les touches de métal se marient naturellement pour donner du caractère à cet appartement, ergonomique et convivial dans lequel les matières se mêlent les unes aux autres avec simplicité.
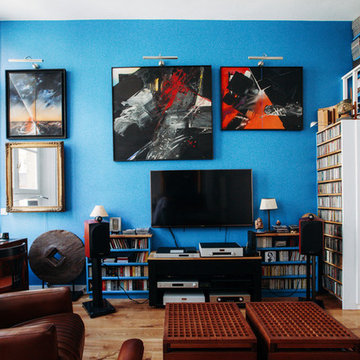
Exempel på ett litet klassiskt allrum med öppen planlösning, med ett bibliotek, blå väggar, mörkt trägolv och en väggmonterad TV
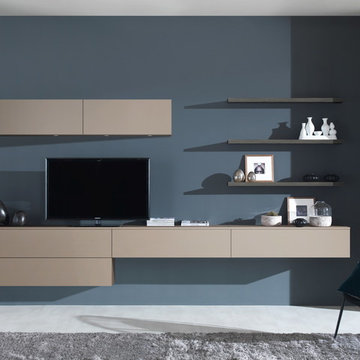
La cuisine Harmonie en mélaminé se décline côté salon dans une large palette de coloris. Créés entièrement sur-mesure avec votre cuisiniste Arthur Bonnet, ces meubles de salon s'adaptent à vos envies et à vos contraintes d'espace.
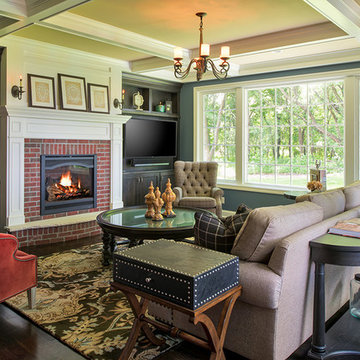
The built-in Dura Supreme Cabinetry bookshelves set the tone for this living space. The classic fireplace and ceiling beams keep the room elegant and comfortable.
Contact us today for kitchen and bath design services! http://mingleteam.com/contact/
Scott Amundson Photography, LLC.
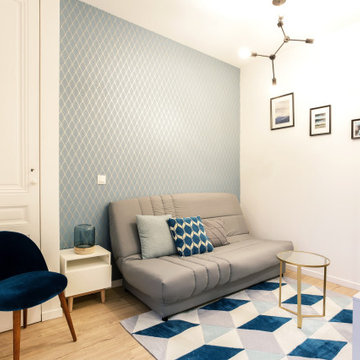
Cet appartement, issu de la division d'un plateau traversant, fait la même surface que son studio voisin : environ 20m2.
L'espace à été partiellement cloisonné pour isoler le coin salon qui servira aussi de coin nuit. Les pièces ont été soigneusement rénovées et décorées dans un style scandinave et chic.
La verrière de type atelier apporte une touche d'originalité à ce petit appartement où chaque élément à su trouver sa place : la cuisine entièrement équipée à été installée dans le prolongement d'un grand placard intégré offrant tout le rangement nécessaire.
La salle d'eau qui accueille également le WC à été réfléchie de manière optimisée pour offrir aux occupants un très large receveur de douche pour un maximum de confort.
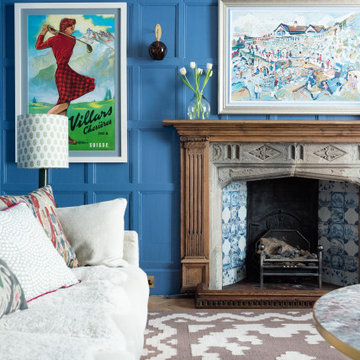
A dark living room was transformed into a cosy and inviting relaxing living room. The wooden panels were painted with the client's favourite colour and display their favourite pieces of art. The colour was inspired by the original Delft blue tiles of the fireplace.
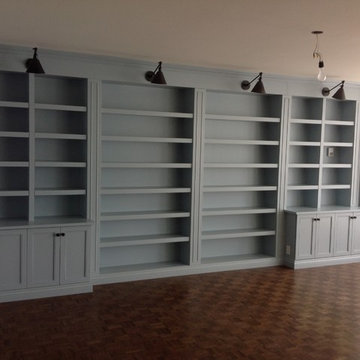
Here is a shot of the wall of custom bookcases, the day before the movers arrived to load them up! The bare lightbulb was changed to a Schonbek chandelier, but we purposely waited to install the chandeliers AFTER the move, so they would not get damaged.
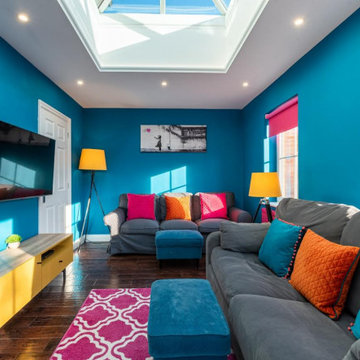
The brief for this snug was bright and funky. A patterned rug and yellow accents throughout form the basis of this design with the teal wall colour creating a bright and inviting space!
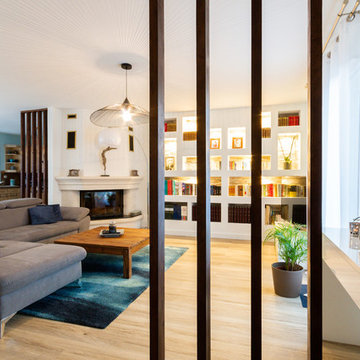
Foto på ett funkis allrum med öppen planlösning, med blå väggar, plywoodgolv, en öppen hörnspis, en spiselkrans i sten, beiget golv och ett bibliotek
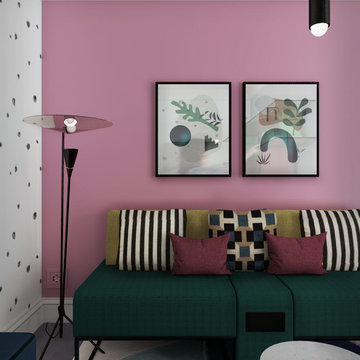
Salon de l'appartement.
Bild på ett litet retro allrum med öppen planlösning, med ett bibliotek, blå väggar, betonggolv och grått golv
Bild på ett litet retro allrum med öppen planlösning, med ett bibliotek, blå väggar, betonggolv och grått golv
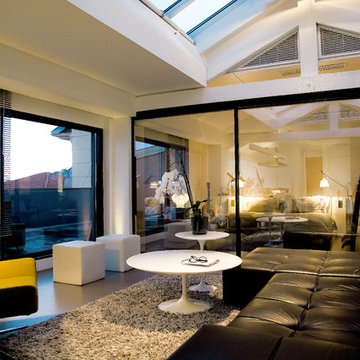
Idéer för mellanstora funkis separata vardagsrum, med ett bibliotek och blå väggar
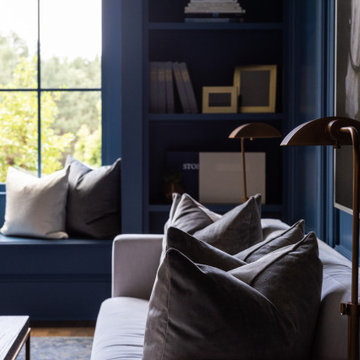
Idéer för att renovera ett funkis vardagsrum, med ett bibliotek, blå väggar, mellanmörkt trägolv och brunt golv
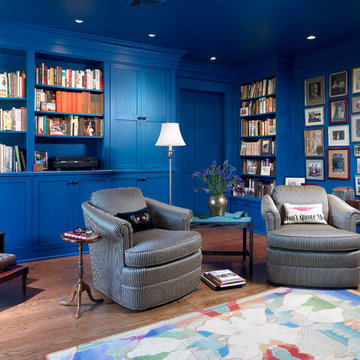
Jeffrey Totoro
Foto på ett funkis vardagsrum, med ett bibliotek, blå väggar och mellanmörkt trägolv
Foto på ett funkis vardagsrum, med ett bibliotek, blå väggar och mellanmörkt trägolv
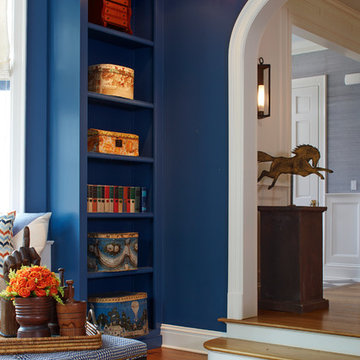
Idéer för mellanstora vintage separata vardagsrum, med ett bibliotek, blå väggar, mellanmörkt trägolv, en standard öppen spis, en spiselkrans i tegelsten och brunt golv
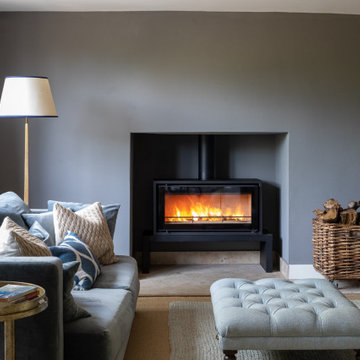
Inredning av ett modernt mellanstort separat vardagsrum, med ett bibliotek, blå väggar, klinkergolv i keramik, en öppen vedspis och en spiselkrans i gips
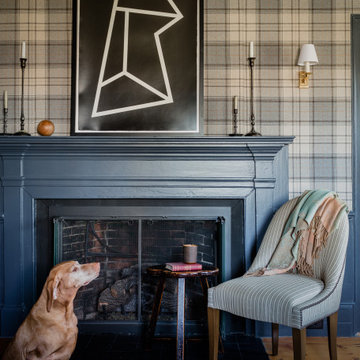
Walls surrounding an original mantle are upholstered in wool, plaid at the Library in this antique home in Duxbury, MA. Modern art was added for a sophisticated contrast that also represents the young family who lives here.
1 586 foton på vardagsrum, med ett bibliotek och blå väggar
15