1 160 foton på vardagsrum, med ett bibliotek och en dold TV
Sortera efter:
Budget
Sortera efter:Populärt i dag
81 - 100 av 1 160 foton
Artikel 1 av 3
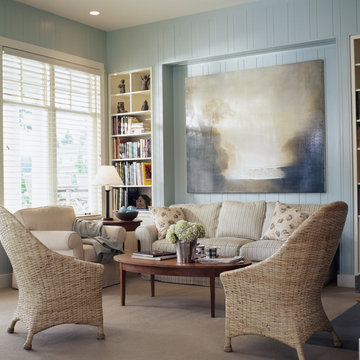
William Wright Photography
Inspiration för ett litet lantligt allrum med öppen planlösning, med ett bibliotek, blå väggar, heltäckningsmatta och en dold TV
Inspiration för ett litet lantligt allrum med öppen planlösning, med ett bibliotek, blå väggar, heltäckningsmatta och en dold TV
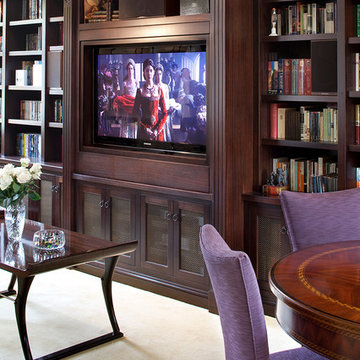
Eric Rorer Photography
Inspiration för små klassiska separata vardagsrum, med ett bibliotek, heltäckningsmatta, en standard öppen spis, en spiselkrans i sten och en dold TV
Inspiration för små klassiska separata vardagsrum, med ett bibliotek, heltäckningsmatta, en standard öppen spis, en spiselkrans i sten och en dold TV
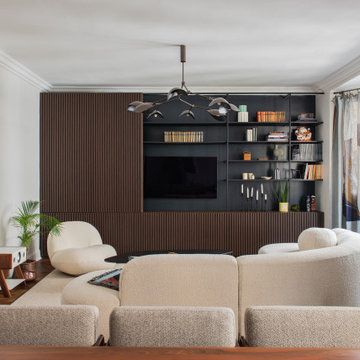
Inredning av ett modernt stort allrum med öppen planlösning, med ett bibliotek, en dold TV och brunt golv
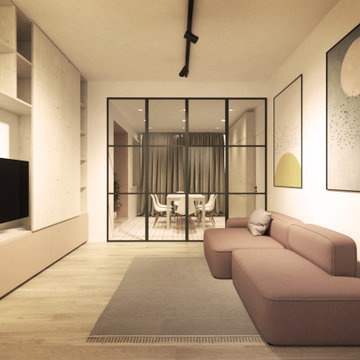
Inspiration för mellanstora moderna allrum med öppen planlösning, med ett bibliotek, vita väggar, laminatgolv och en dold TV
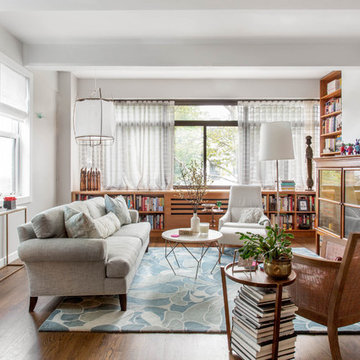
A clean and bright decorative upgrade anchored by a long wall of industrial windows gets a shot of teal blues and greens in the custom area rug by Angela Adams. Photo: Elizabeth Lippman
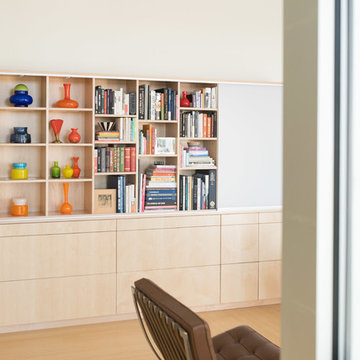
Modern inredning av ett litet allrum med öppen planlösning, med ett bibliotek, en dold TV, beige väggar, ljust trägolv och brunt golv
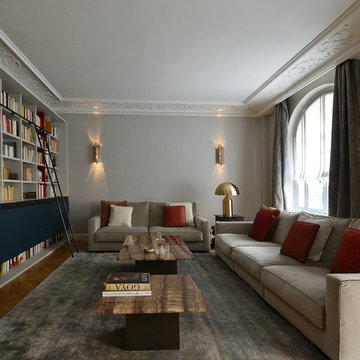
Philippe Baumann
Modern inredning av ett stort vardagsrum, med ett bibliotek, blå väggar, mellanmörkt trägolv och en dold TV
Modern inredning av ett stort vardagsrum, med ett bibliotek, blå väggar, mellanmörkt trägolv och en dold TV
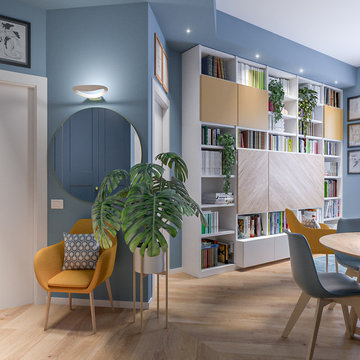
Liadesign
Exempel på ett mellanstort modernt allrum med öppen planlösning, med ett bibliotek, blå väggar, ljust trägolv och en dold TV
Exempel på ett mellanstort modernt allrum med öppen planlösning, med ett bibliotek, blå väggar, ljust trägolv och en dold TV
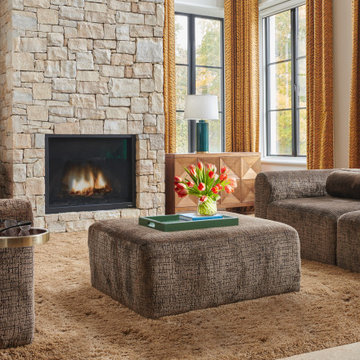
Inspiration för stora moderna separata vardagsrum, med ett bibliotek, bruna väggar, heltäckningsmatta, en standard öppen spis, en spiselkrans i sten, en dold TV och brunt golv
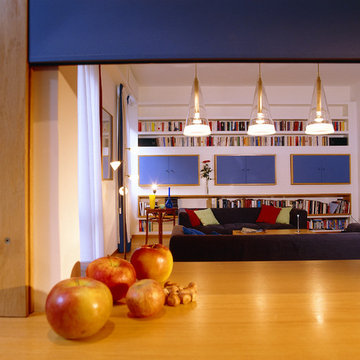
Modern inredning av ett litet allrum med öppen planlösning, med en dold TV, brunt golv, ett bibliotek, bruna väggar och ljust trägolv
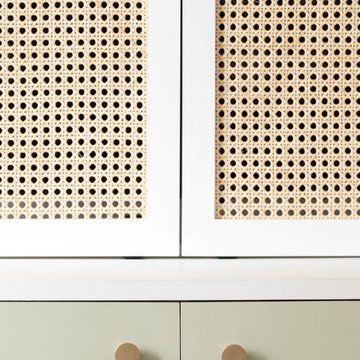
Design Charlotte Féquet
Photos Laura Jacques
Bild på ett mellanstort funkis allrum med öppen planlösning, med ett bibliotek, vita väggar, mörkt trägolv, en dold TV och brunt golv
Bild på ett mellanstort funkis allrum med öppen planlösning, med ett bibliotek, vita väggar, mörkt trägolv, en dold TV och brunt golv
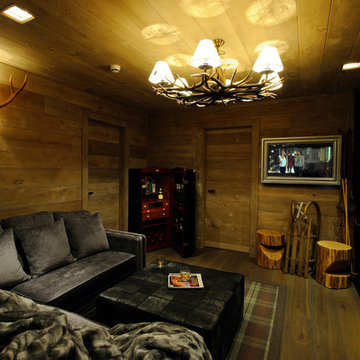
surprise room... out in the white wall and glass hallway you need to know where to put your hand on the wall to access the secret door that lets you in to this cosy wood-clad room! With views out to the golf course this is the perfect place to snuggle up with a dram of whisky and juxtaposes the vast open plan space of this Scottish entertaining home beautifully.
Photo by Karl Hopkins. All rights reserved including copyright by UBER
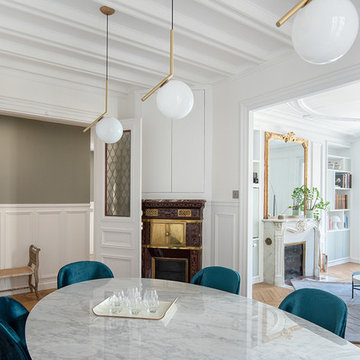
Idéer för mellanstora vintage allrum med öppen planlösning, med ett bibliotek, vita väggar, mellanmörkt trägolv, en standard öppen spis, en spiselkrans i sten, en dold TV och brunt golv
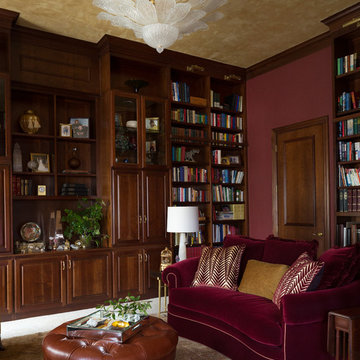
Photo by Jenifer McNeil Baker
Idéer för ett klassiskt separat vardagsrum, med ett bibliotek, heltäckningsmatta, en dold TV och bruna väggar
Idéer för ett klassiskt separat vardagsrum, med ett bibliotek, heltäckningsmatta, en dold TV och bruna väggar
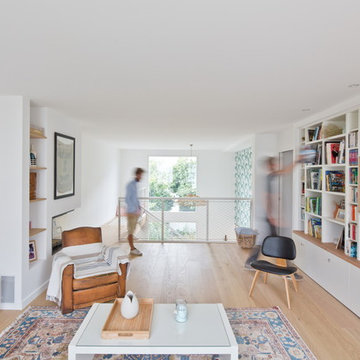
Côté Jardin, le salon est au dessus de la salle à manger et bénificie de la grande ouverture. Une cheminée réchauffe l'ambiance.
@Johnathan le toublon
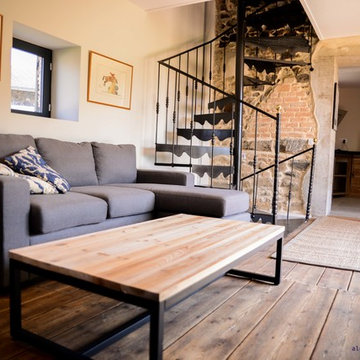
Fanny Anais D.
Inspiration för ett mellanstort lantligt allrum med öppen planlösning, med ett bibliotek, beige väggar, mellanmörkt trägolv, en öppen vedspis, en dold TV och brunt golv
Inspiration för ett mellanstort lantligt allrum med öppen planlösning, med ett bibliotek, beige väggar, mellanmörkt trägolv, en öppen vedspis, en dold TV och brunt golv

Earthy tones and rich colors evolve together at this Laurel Hollow Manor that graces the North Shore. An ultra comfortable leather Chesterfield sofa and a mix of 19th century antiques gives this grand room a feel of relaxed but rich ambiance.
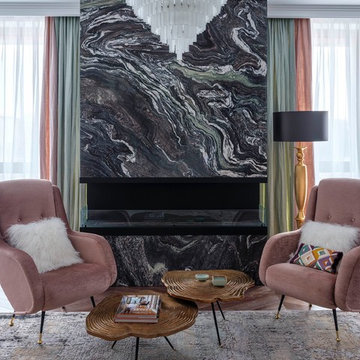
Концепция помещения была вдохновлена природными мотивами, темой севера, картинами Н.Рериха. Хотелось передать хрустящий, прозрачный, морозный воздух, заснеженные вершины, бесконечную легкость неба, извилистость горной реки.
При работе над проектом перед нами стояли сложные и интересные задачи – разделить и при этом сложить, заморозить и согреть, создать современное и модное пространство.
Требовалось зонировать довольно большое пространство гостиной (54м2), но при сохранить комнату единой, гармоничной и легкой. Мы выделили следующие зоны: перед камином, группу для отдыха у окна с видом на парк и храм, кабинетную группу, кухню и столовую.
Следующая задача вписать классическую мебель из предыдущей квартиры в новое, современное пространство. Кухонная мебель и зеркальный шкаф – это качественная, дорогая итальянская мебель, от которой совсем не хотелось отказываться, что делать? – перекрашивать!
Кухню мы перекрасили в яркий, сложный, модный голубой цвет, подобрали очень красивый мрамор с нежно голубыми разводами и вписали в нишу, спроектированную специально для нее. При желании пространство кухни можно закрыть стеклянной перегородкой.
Зеркальный шкаф перекрасили в белый цвет и слили со стеной, большой шкаф стал воздушным и незаметным, ромбовидные зеркала отражают и усложняют гостиную.
Кабинетная группа состоит из нескольких предметов, причем разных эпох и разных оттенков дерева, выглядит мебелью с историей, которую бережно перевозят и хранят для следующих поколений.
Действующий био-камин ставший центром гостиной и его душой, имеет еще и функциональное значение, за ним находится короб для кондиционирования. Сложный узор мрамора и его цветовая гамма подчеркнуты окружающей его мебелью и текстилем. Белый диван полукруглой формы обит уютной, объемной, “вязаной” тканью, удобные кресла цвета пыльной розы, кофейные столики своей фактурой напоминают годовые кольца деревьев и перекликаются с мраморными разводами.
Акцентная стена и комод, как будто созданы друг для друга, любимый вопрос гостей, а что появилось первым? Стена декорирована панелями из традиционной японской рогожки, комод выполнен в технике игломизе и украшен принтом акварельного рисунка. Дополняют природную тему кресла в виде ветвей деревьев
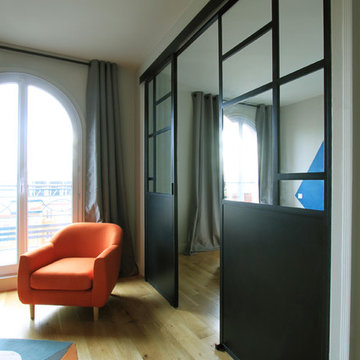
Bénédicte Michelet
Inspiration för små moderna separata vardagsrum, med ett bibliotek, blå väggar, ljust trägolv och en dold TV
Inspiration för små moderna separata vardagsrum, med ett bibliotek, blå väggar, ljust trägolv och en dold TV
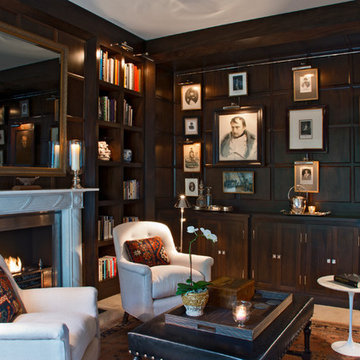
The client provided a unique collection of framed images of Napoleon Bonaparte which were collected over several decades. The images are hung on a custom gallery rail system designed. Holes were drilled through the stems of Visual Comfort picture lights to allow the gallery rods to pass through the lights. This allowed centering of the picture lights to each rod. The bookcase lights are from the same series but they were modified to accept a one inch diameter custom rosette. The cabinet hardware, as with all of the metal finishes in the room, is polished nickel and includes Baldwin flush ring pulls, Von Morris mortise butt hinges and Brusso ball catches.
The beveled mirror and frame above the hearth is actually a Seura television mirror with Premier Glass. The television is completely undetectable when it is off and, when it is on, the picture is clear and bright. Undetectable behind the mirror is a Russound IR receiver that transfers IR signals to a cable box, DVD player, and Apple TV receiver located in the lower cabinets. The source components are connected to the television with HDMI cables. Bose wall-mounted speakers, positioned in the lower alcoves of the bookcase, are supplemented with a Sonos subwoofer placed under the sofa.
Surrounding the mantle and mirror is a three inch wide frame, identical to the frame around the gallery wall, that allows the Chesney's Edinburgh Carrara marble mantle and the steel Andover register grate to be set back from the bookcases. The mantle rests securely on a hearth stone of honed black granite which was recessed into the concrete floor. Suspended within the grate is an EcoSmart Bioethonal burner specifically designed for historic register grates. Volcanic stone was placed between the burner and the grate to conceal the front of the burner.
The bookcases, cabinets and wall paneling are fabricated from a combination of solid mahogany and mahogany plywood. Crown and base molding were eliminated from the design to minimize the impact of the library in an otherwise contemporary house. The fascia above the bookcases and mantle, as well as the fascia above the gallery wall, are single pieces of solid mahogany carefully shaved to follow the irregular contours of the drywall ceiling and eliminate the need for caulk or fillers. The same method was employed at the bottom rail of the face frame to allow it to follow the slight undulations of the concrete floor. Eloy Estrada built the wood components and installed them along with all of the other components in the room.
The two adjustable height Galerie des Lamps floor lamps on either side of the mantle are from the Grasshopper series. The Visual Comfort Dorchester Pharmacy floor lamps, on either side of the sofa, plug into a recessed Lew electrical floor box that was recessd into the floor under the sofa. The room originally had a chandelier and recessed lights all of which were all removed. The Lutron light switches, in matte Midnight, allow for independent dimming of the bookcase and picture lights. Within three of the bookcase alcoves are Littlight gooseneck lamps used to highlight various artifacts. The outlets for these lamps, and their transformers, are concealed under a removable wood panel at the back of the alcove. The cords for the display lamps cleanly pass through a Mockett grommet.
The layout of the room and gallery rail system were designed by Leland Stone.
1 160 foton på vardagsrum, med ett bibliotek och en dold TV
5