344 foton på vardagsrum, med ett bibliotek och en spiselkrans i betong
Sortera efter:
Budget
Sortera efter:Populärt i dag
61 - 80 av 344 foton
Artikel 1 av 3
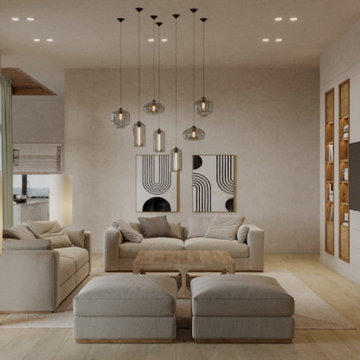
This villa was created for a family who genuinely enjoy their time at home, and who wished to bring their luxurious lifestyle into their space.
One of their most important requests was a Lounge Reading area, just for the owners to enjoy peace and tranquillity, while being surrounded by natural wood and luscious fabrics.
The home combines dark wooden panels against earth tone colours fabrics. A trend which will be captivating the world during 2021. It showcases a beautiful contrast between the opulent wooden furniture and the captivating chandeliers, which are beautifully placed across the house.
Adding the luxe factor, the home features metal and wood combined doors, further adding to the element of wealth and class, as well as beautifully sourced marble statement pieces.
Set in the beautiful countryside of Cyprus, this villa is a haven from the bustle of the city, and a home where you wake up each morning, surrounded by greenery, peace, and luxury.
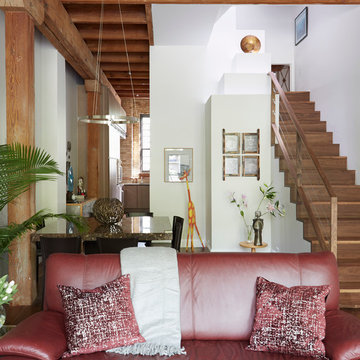
Foto på ett mellanstort funkis loftrum, med ett bibliotek, vita väggar, mellanmörkt trägolv, en öppen hörnspis, en spiselkrans i betong och en dold TV
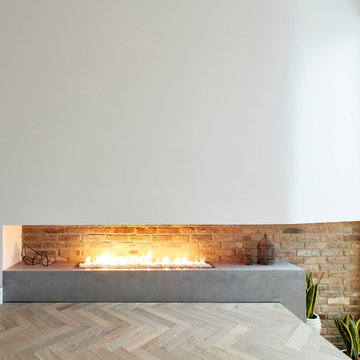
Photo credits: Matt Clayton
Modern inredning av ett stort allrum med öppen planlösning, med ett bibliotek, vita väggar, mellanmörkt trägolv, en bred öppen spis, en spiselkrans i betong och en väggmonterad TV
Modern inredning av ett stort allrum med öppen planlösning, med ett bibliotek, vita väggar, mellanmörkt trägolv, en bred öppen spis, en spiselkrans i betong och en väggmonterad TV
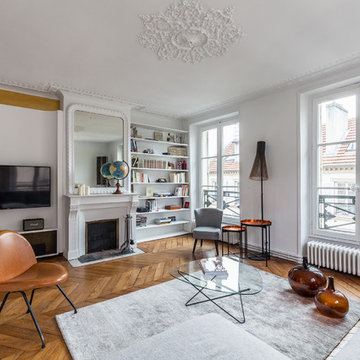
Ludo Martin
Bild på ett mellanstort vintage allrum med öppen planlösning, med vita väggar, mellanmörkt trägolv, en standard öppen spis, en inbyggd mediavägg, ett bibliotek och en spiselkrans i betong
Bild på ett mellanstort vintage allrum med öppen planlösning, med vita väggar, mellanmörkt trägolv, en standard öppen spis, en inbyggd mediavägg, ett bibliotek och en spiselkrans i betong
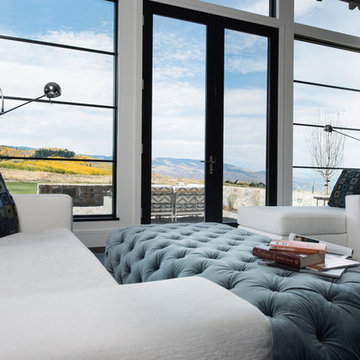
Foto på ett mellanstort funkis allrum med öppen planlösning, med ett bibliotek, vita väggar, heltäckningsmatta, en standard öppen spis och en spiselkrans i betong
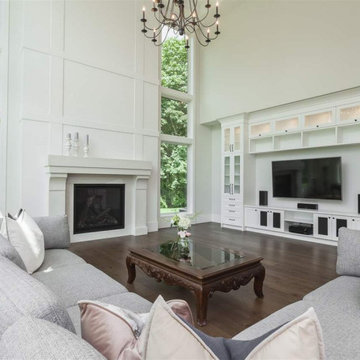
Idéer för ett mycket stort modernt allrum med öppen planlösning, med ett bibliotek, vita väggar, en inbyggd mediavägg, mörkt trägolv, en standard öppen spis, en spiselkrans i betong och brunt golv
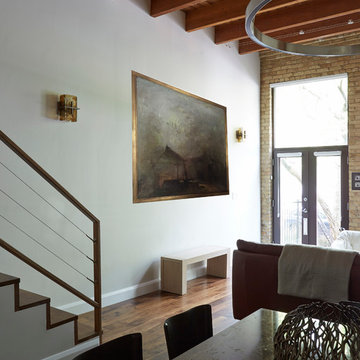
Bild på ett mellanstort funkis loftrum, med ett bibliotek, vita väggar, mellanmörkt trägolv, en öppen hörnspis, en spiselkrans i betong och en dold TV
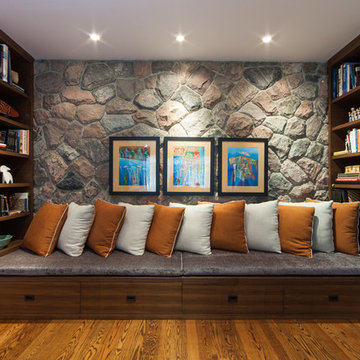
Inredning av ett modernt stort separat vardagsrum, med ett bibliotek, beige väggar, mellanmörkt trägolv, en öppen hörnspis, en spiselkrans i betong och brunt golv
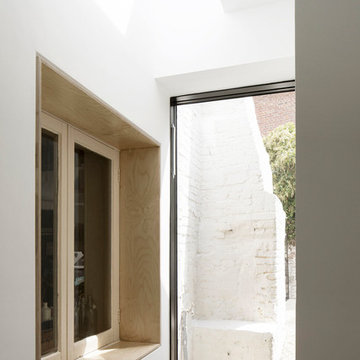
Photography by Richard Chivers https://www.rchivers.co.uk/
Marshall House is an extension to a Grade II listed dwelling in the village of Twyford, near Winchester, Hampshire. The original house dates from the 17th Century, although it had been remodelled and extended during the late 18th Century.
The clients contacted us to explore the potential to extend their home in order to suit their growing family and active lifestyle. Due to the constraints of living in a listed building, they were unsure as to what development possibilities were available. The brief was to replace an existing lean-to and 20th century conservatory with a new extension in a modern, contemporary approach. The design was developed in close consultation with the local authority as well as their historic environment department, in order to respect the existing property and work to achieve a positive planning outcome.
Like many older buildings, the dwelling had been adjusted here and there, and updated at numerous points over time. The interior of the existing property has a charm and a character - in part down to the age of the property, various bits of work over time and the wear and tear of the collective history of its past occupants. These spaces are dark, dimly lit and cosy. They have low ceilings, small windows, little cubby holes and odd corners. Walls are not parallel or perpendicular, there are steps up and down and places where you must watch not to bang your head.
The extension is accessed via a small link portion that provides a clear distinction between the old and new structures. The initial concept is centred on the idea of contrasts. The link aims to have the effect of walking through a portal into a seemingly different dwelling, that is modern, bright, light and airy with clean lines and white walls. However, complementary aspects are also incorporated, such as the strategic placement of windows and roof lights in order to cast light over walls and corners to create little nooks and private views. The overall form of the extension is informed by the awkward shape and uses of the site, resulting in the walls not being parallel in plan and splaying out at different irregular angles.
Externally, timber larch cladding is used as the primary material. This is painted black with a heavy duty barn paint, that is both long lasting and cost effective. The black finish of the extension contrasts with the white painted brickwork at the rear and side of the original house. The external colour palette of both structures is in opposition to the reality of the interior spaces. Although timber cladding is a fairly standard, commonplace material, visual depth and distinction has been created through the articulation of the boards. The inclusion of timber fins changes the way shadows are cast across the external surface during the day. Whilst at night, these are illuminated by external lighting.
A secondary entrance to the house is provided through a concealed door that is finished to match the profile of the cladding. This opens to a boot/utility room, from which a new shower room can be accessed, before proceeding to the new open plan living space and dining area.
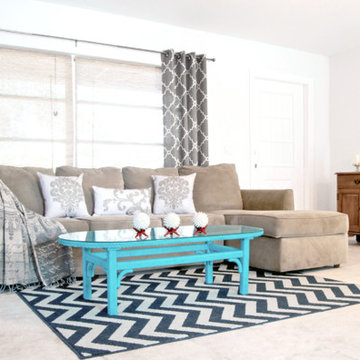
A long established style with a contemporary flare. Inspired by Damask weaving, one of the original Byzantine time weaving techniques; the classic collection is versatile and timeless.
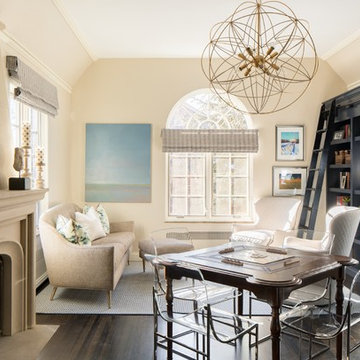
Living Room with Built-in Bookcase, Photo by David Lauer Photography
Exempel på ett stort klassiskt allrum med öppen planlösning, med ett bibliotek, beige väggar, mörkt trägolv, en standard öppen spis, en spiselkrans i betong och brunt golv
Exempel på ett stort klassiskt allrum med öppen planlösning, med ett bibliotek, beige väggar, mörkt trägolv, en standard öppen spis, en spiselkrans i betong och brunt golv
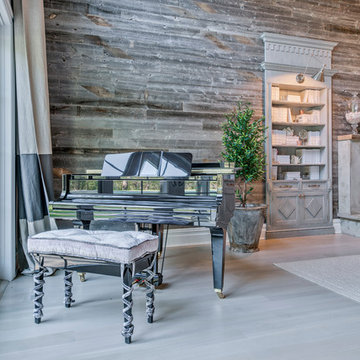
todor tsvetkov
Inspiration för ett stort lantligt vardagsrum, med ett bibliotek, grå väggar, ljust trägolv, en standard öppen spis och en spiselkrans i betong
Inspiration för ett stort lantligt vardagsrum, med ett bibliotek, grå väggar, ljust trägolv, en standard öppen spis och en spiselkrans i betong
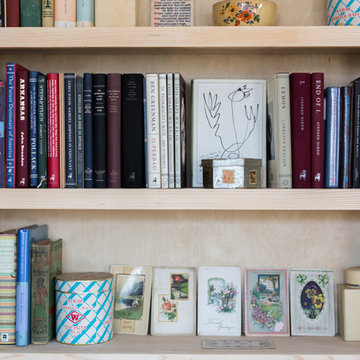
Swartz Photography
Inredning av ett lantligt litet allrum med öppen planlösning, med ett bibliotek, vita väggar, ljust trägolv, en öppen vedspis och en spiselkrans i betong
Inredning av ett lantligt litet allrum med öppen planlösning, med ett bibliotek, vita väggar, ljust trägolv, en öppen vedspis och en spiselkrans i betong
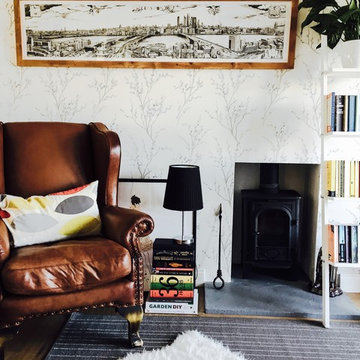
Cozy reading retreat...photo & design by Tam Ghidini from CASA VECTIS...eclectic reading corner in this cozy Isle of Wight home. A splash of colour added by books and a cozy and cool throw, perfect for a lazy Sunday morning!
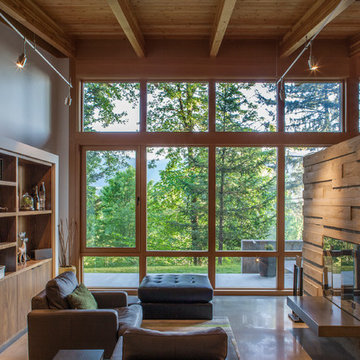
Pete Eckert
Exempel på ett mellanstort modernt allrum med öppen planlösning, med ett bibliotek, blå väggar, betonggolv, en dubbelsidig öppen spis, en spiselkrans i betong och grått golv
Exempel på ett mellanstort modernt allrum med öppen planlösning, med ett bibliotek, blå väggar, betonggolv, en dubbelsidig öppen spis, en spiselkrans i betong och grått golv
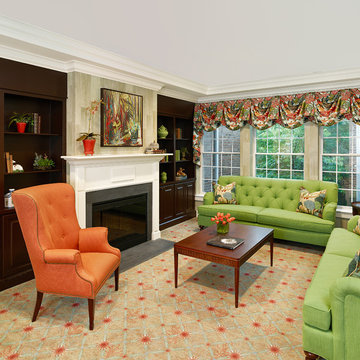
Holger Obenaus
Exempel på ett stort klassiskt allrum med öppen planlösning, med ett bibliotek, heltäckningsmatta, en standard öppen spis, beige väggar, en spiselkrans i betong och flerfärgat golv
Exempel på ett stort klassiskt allrum med öppen planlösning, med ett bibliotek, heltäckningsmatta, en standard öppen spis, beige väggar, en spiselkrans i betong och flerfärgat golv
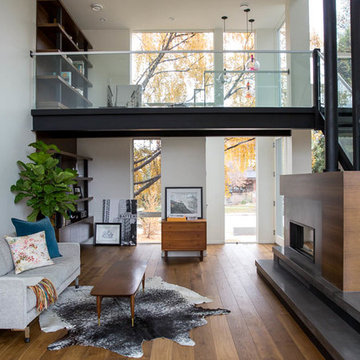
A modern open concept home featuring walnut modern fireplace, concrete open riser stairs, glass railing, 2 story open loft, walnut bookshelves and mid-century furnishings. Includes Esque Studio Waterdrop Pendants. Interior Design by Natalie Fuglestveit Interior Design, Calgary + Kelowna Interior Design Firm. Photo Credit by Lindsay Nichols Photography.
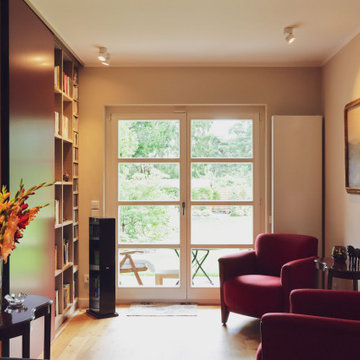
Idéer för ett mellanstort modernt allrum med öppen planlösning, med ett bibliotek, mellanmörkt trägolv, en bred öppen spis, en spiselkrans i betong och en dold TV

家族みんなが集まるリビングダイニング。無垢のフローリングと調湿効果のある壁で身体に優しい空間です。Photographer:Yasunoi Shimomura
Inspiration för mellanstora asiatiska allrum med öppen planlösning, med ett bibliotek, beige väggar, målat trägolv, en standard öppen spis, en spiselkrans i betong, en väggmonterad TV och grått golv
Inspiration för mellanstora asiatiska allrum med öppen planlösning, med ett bibliotek, beige väggar, målat trägolv, en standard öppen spis, en spiselkrans i betong, en väggmonterad TV och grått golv
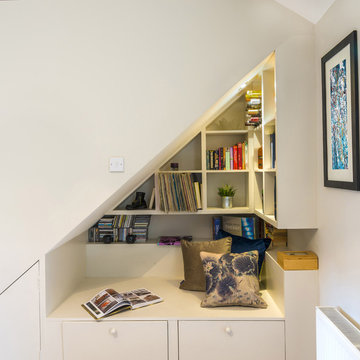
Reading Nook
Klassisk inredning av ett mellanstort allrum med öppen planlösning, med ett bibliotek, beige väggar, ljust trägolv, en spiselkrans i betong och en fristående TV
Klassisk inredning av ett mellanstort allrum med öppen planlösning, med ett bibliotek, beige väggar, ljust trägolv, en spiselkrans i betong och en fristående TV
344 foton på vardagsrum, med ett bibliotek och en spiselkrans i betong
4