711 foton på vardagsrum, med ett bibliotek och en spiselkrans i metall
Sortera efter:
Budget
Sortera efter:Populärt i dag
101 - 120 av 711 foton
Artikel 1 av 3
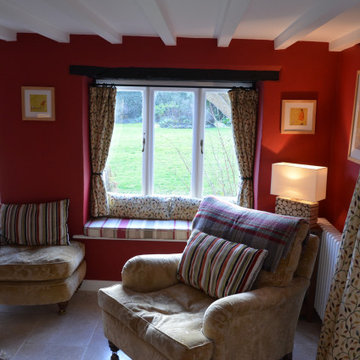
This warm cosy snug is within the oldest part of the house, with it's low beamed ceilings and deep solid walls we painted this room in Dulux's Heritage rich Pugin Red and was inspired by the original tiles within the fireplace surround.
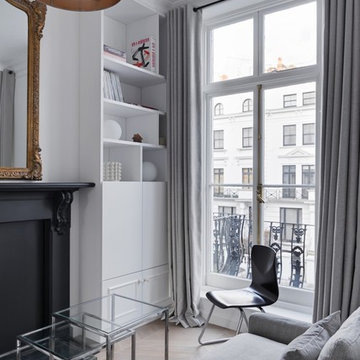
Notting Hill is one of the most charming and stylish districts in London. This apartment is situated at Hereford Road, on a 19th century building, where Guglielmo Marconi (the pioneer of wireless communication) lived for a year; now the home of my clients, a french couple.
The owners desire was to celebrate the building's past while also reflecting their own french aesthetic, so we recreated victorian moldings, cornices and rosettes. We also found an iron fireplace, inspired by the 19th century era, which we placed in the living room, to bring that cozy feeling without loosing the minimalistic vibe. We installed customized cement tiles in the bathroom and the Burlington London sanitaires, combining both french and british aesthetic.
We decided to mix the traditional style with modern white bespoke furniture. All the apartment is in bright colors, with the exception of a few details, such as the fireplace and the kitchen splash back: bold accents to compose together with the neutral colors of the space.
We have found the best layout for this small space by creating light transition between the pieces. First axis runs from the entrance door to the kitchen window, while the second leads from the window in the living area to the window in the bedroom. Thanks to this alignment, the spatial arrangement is much brighter and vaster, while natural light comes to every room in the apartment at any time of the day.
Ola Jachymiak Studio
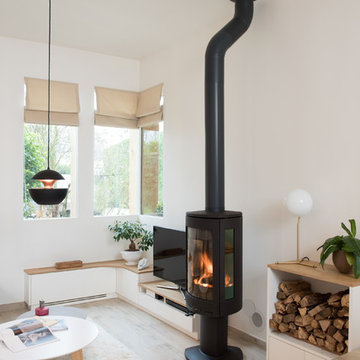
Bild på ett mellanstort funkis allrum med öppen planlösning, med ett bibliotek, vita väggar, ljust trägolv, en hängande öppen spis, en spiselkrans i metall, en fristående TV och beiget golv
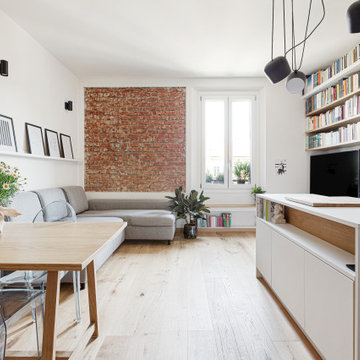
Il soggiorno è un unico grande ambiente che comprende la cucina, la sala da pranzo, la libreria di ingresso e la zona divano-tv. È stato pensato come luogo dove si possono svolgere diverse funzioni per la famiglia.
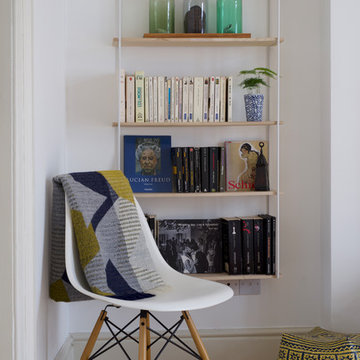
Inredning av ett skandinaviskt litet separat vardagsrum, med ett bibliotek, vita väggar, ljust trägolv, en spiselkrans i metall, beiget golv och en standard öppen spis
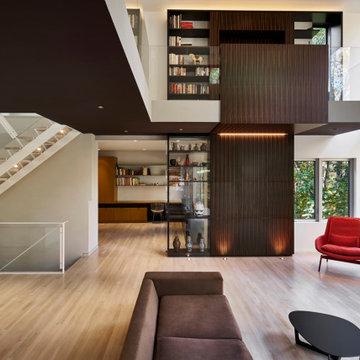
Exempel på ett stort modernt allrum med öppen planlösning, med ett bibliotek, vita väggar, ljust trägolv, en standard öppen spis, en spiselkrans i metall och vitt golv
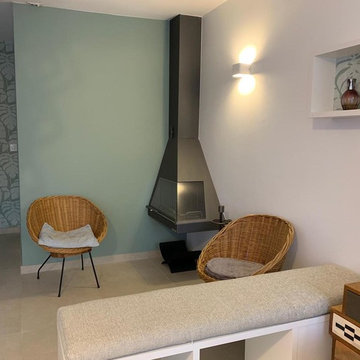
Idéer för ett mellanstort modernt allrum med öppen planlösning, med ett bibliotek, gröna väggar, en fristående TV, klinkergolv i keramik, en öppen hörnspis, en spiselkrans i metall och grått golv
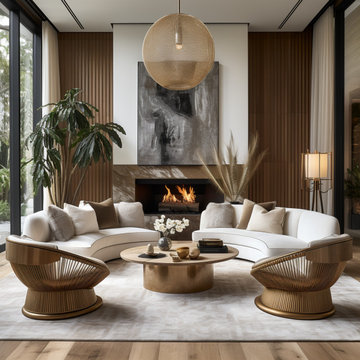
This contemporary interior design, inspired by natural materials, seamlessly combines modern aesthetics with the innate beauty of the environment. Earthy tones, abundant natural light, and a focus on wood and stone elements create a warm, inviting atmosphere. Minimalist design and organic shapes complete the vision of a space that's both modern and intimately connected to nature.
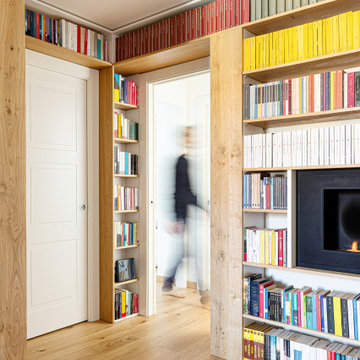
La committente è un appassionata lettrice, per cui ogni stanza è stata costruita per avere spazi per i libri.
I ripiani passano sopra le due porte che conducono alla lavanderia e alla zona notte, creando una continuità visiva della struttura. Utilizzando lo stesso legno del pavimento i materiali dialogano e creano uno stacco dalle pareti bianche.
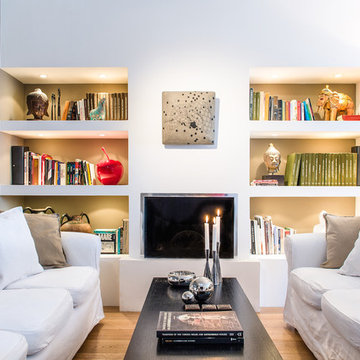
Project: Ernesto Fusco - Photo by Enrico Chioato
Bild på ett eklektiskt vardagsrum, med ett bibliotek, vita väggar, ljust trägolv, en bred öppen spis och en spiselkrans i metall
Bild på ett eklektiskt vardagsrum, med ett bibliotek, vita väggar, ljust trägolv, en bred öppen spis och en spiselkrans i metall
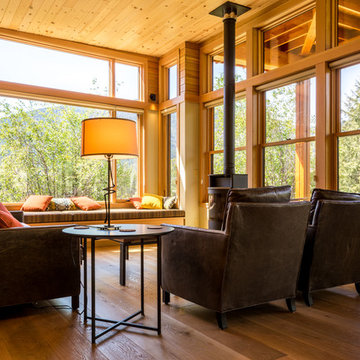
Inspiration för stora rustika allrum med öppen planlösning, med ett bibliotek, mellanmörkt trägolv, en öppen vedspis och en spiselkrans i metall
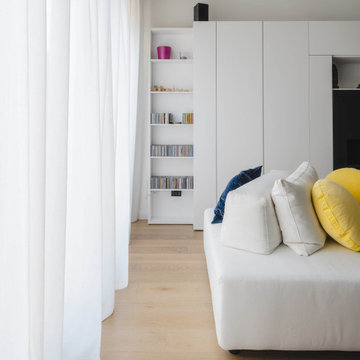
Particolare del mobile soggiorno di Caccaro.
La tenda di Arredamento Moderno Carini Milano.
Foto di Simone Marulli
Idéer för ett litet modernt allrum med öppen planlösning, med ett bibliotek, flerfärgade väggar, ljust trägolv, en bred öppen spis, en spiselkrans i metall, en fristående TV och beiget golv
Idéer för ett litet modernt allrum med öppen planlösning, med ett bibliotek, flerfärgade väggar, ljust trägolv, en bred öppen spis, en spiselkrans i metall, en fristående TV och beiget golv
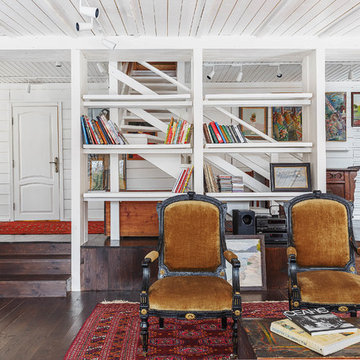
Заказчики просили не загромождать пространство гостиной отдельно стоящими шкафами. К поддерживающим кровлю вертикальным опорам горизонтально подвесили полки из досок, таким образом открытая система для хранения книг и декоративных предметов отделяет гостиную от входной зоны и столовой.
фото: Сергей Красюк
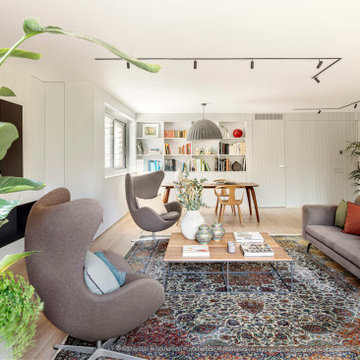
@nihoceramics @mariaflaque @adriagoula
chimenea boiserie constructora
Bild på ett stort funkis separat vardagsrum, med ett bibliotek, grå väggar, ljust trägolv, en bred öppen spis, en spiselkrans i metall, en inbyggd mediavägg och beiget golv
Bild på ett stort funkis separat vardagsrum, med ett bibliotek, grå väggar, ljust trägolv, en bred öppen spis, en spiselkrans i metall, en inbyggd mediavägg och beiget golv
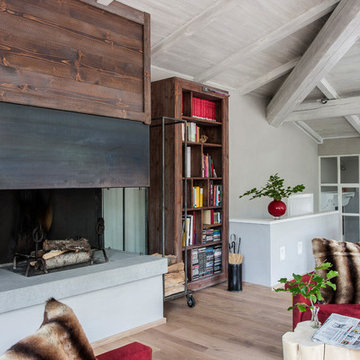
Idéer för att renovera ett mellanstort lantligt allrum med öppen planlösning, med grå väggar, ljust trägolv, en standard öppen spis, en spiselkrans i metall, beiget golv och ett bibliotek
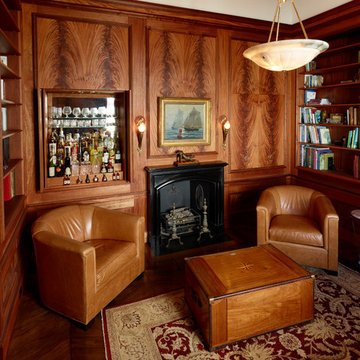
Bild på ett litet vintage separat vardagsrum, med ett bibliotek, bruna väggar, mörkt trägolv, en öppen vedspis, en spiselkrans i metall och brunt golv
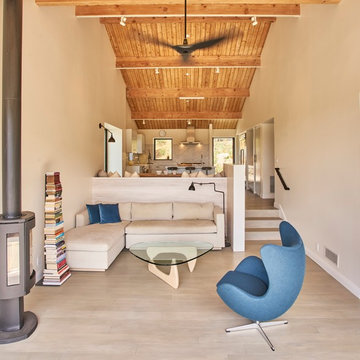
This is a view from the Living Room looking back toward the kitchen and dining room area.
Idéer för att renovera ett mellanstort funkis loftrum, med ett bibliotek, vita väggar, ljust trägolv, en öppen vedspis, en spiselkrans i metall och beiget golv
Idéer för att renovera ett mellanstort funkis loftrum, med ett bibliotek, vita väggar, ljust trägolv, en öppen vedspis, en spiselkrans i metall och beiget golv
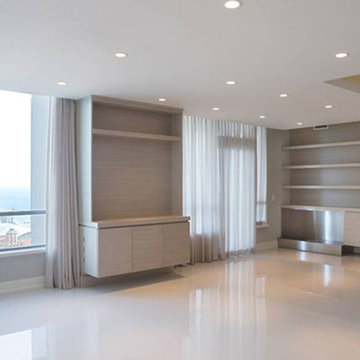
CHALLENGE for a Chicago Condo with views of the lake and Navy Pier Absentee owner living abroad, with contemporary taste, requested a complete build-out of high rise, 3,600 square foot condo starting with bare walls and floors—and with all communication handled online.
SOLUTION
Highly disciplined interior design creates a contemporary, European influenced environment.
Large great room boasts a decorative concrete floor, dropped ceiling, with low voltage lighting and custom mill work.
Top-of-the-line kitchen exemplifies design and function for the sophisticated cook.White glass cabinet doors contrast from wenge wood base cabinets. Quartzite waterfall pennisula is focal point to this sleek galley kitchen.
Sheer drapery panels at all windows softened the sleek, minimalist look.
Bathrooms feature custom vanities, tiled walls, and color-themed gray Carrera marble.
Built-ins and custom millwork reflect the European influence in style and functionality.
A fireplace creates a one-of-a-kind experience, particularly in a high-rise environment.

Photo: Tatiana Nikitina Оригинальная квартира-студия, в которой дизайнер собрала яркие цвета фиолетовых, зеленых и серых оттенков. Гостиная с диваном, декоративным столиком, камином и большими белыми часами.
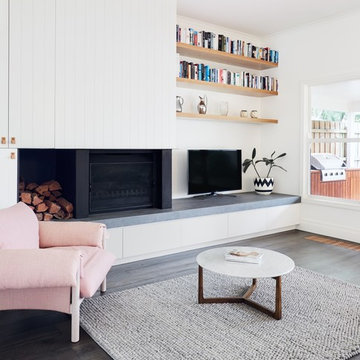
Architect: Quinn Architecture
Photo:Tom Roe
Modern inredning av ett vardagsrum, med ett bibliotek, vita väggar, en standard öppen spis, en spiselkrans i metall och en fristående TV
Modern inredning av ett vardagsrum, med ett bibliotek, vita väggar, en standard öppen spis, en spiselkrans i metall och en fristående TV
711 foton på vardagsrum, med ett bibliotek och en spiselkrans i metall
6