1 269 foton på vardagsrum, med ett bibliotek och en spiselkrans i trä
Sortera efter:
Budget
Sortera efter:Populärt i dag
141 - 160 av 1 269 foton
Artikel 1 av 3
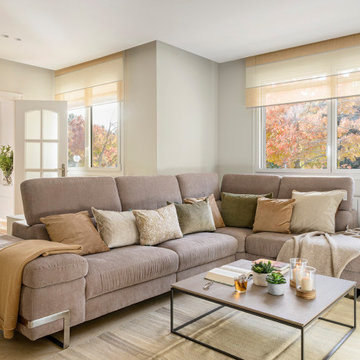
Exempel på ett stort medelhavsstil separat vardagsrum, med ett bibliotek, grå väggar, marmorgolv, en bred öppen spis, en spiselkrans i trä, en väggmonterad TV och beiget golv
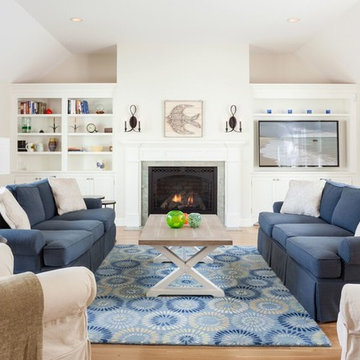
Idéer för att renovera ett maritimt vardagsrum, med ett bibliotek, vita väggar, ljust trägolv, en standard öppen spis och en spiselkrans i trä
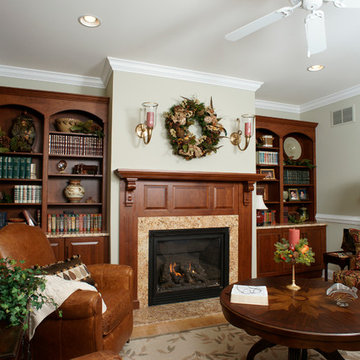
Morris Black designer: Dan Lenner
Regal fireplace surround and mantle features corbels supporting molded mantle shelf. Matching arched bookcases and storage cabinets were designed to match. Granite countertops on bookcases match the granite fireplace surround.
#DanForMorrisBlack #MorrisBlackDesigns
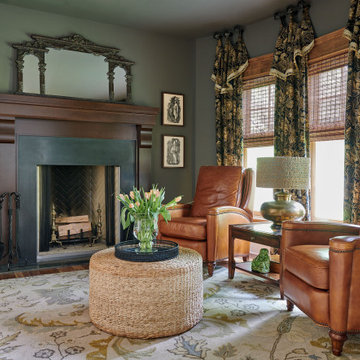
Idéer för att renovera ett litet separat vardagsrum, med ett bibliotek, gröna väggar, mellanmörkt trägolv, en standard öppen spis, en spiselkrans i trä och brunt golv
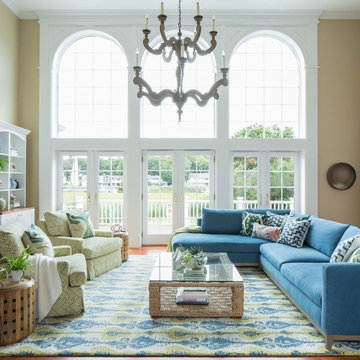
Photographer - Kyle J. Caldwell
Inspiration för mellanstora eklektiska loftrum, med ett bibliotek, beige väggar, ljust trägolv, en dubbelsidig öppen spis, en spiselkrans i trä och en väggmonterad TV
Inspiration för mellanstora eklektiska loftrum, med ett bibliotek, beige väggar, ljust trägolv, en dubbelsidig öppen spis, en spiselkrans i trä och en väggmonterad TV
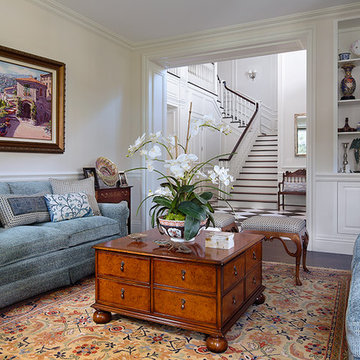
Craig Denis Photography
Inspiration för stora klassiska allrum med öppen planlösning, med ett bibliotek, mörkt trägolv, en standard öppen spis, en spiselkrans i trä och brunt golv
Inspiration för stora klassiska allrum med öppen planlösning, med ett bibliotek, mörkt trägolv, en standard öppen spis, en spiselkrans i trä och brunt golv
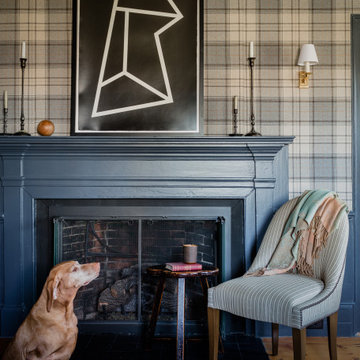
Walls surrounding an original mantle are upholstered in wool, plaid at the Library in this antique home in Duxbury, MA. Modern art was added for a sophisticated contrast that also represents the young family who lives here.
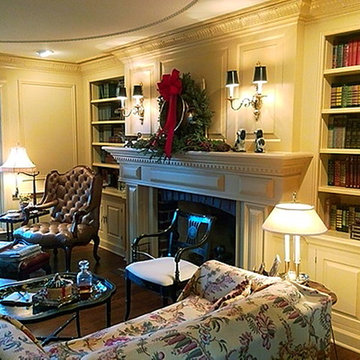
This room doubles for extended entertaining and a quiet reading room. It has custom built bookshelves and a custom mantled fireplace . A unique leather button-tufted chair to sit in and relax.
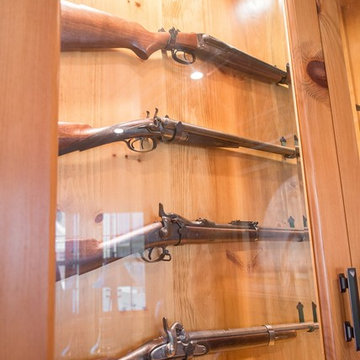
Photographer: Kevin Colquhoun
Bild på ett mellanstort vintage separat vardagsrum, med ett bibliotek, mellanmörkt trägolv och en spiselkrans i trä
Bild på ett mellanstort vintage separat vardagsrum, med ett bibliotek, mellanmörkt trägolv och en spiselkrans i trä
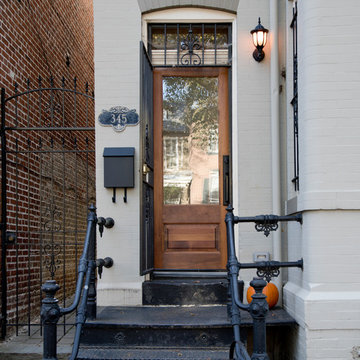
This award-winning whole house renovation of a circa 1875 single family home in the historic Capitol Hill neighborhood of Washington DC provides the client with an open and more functional layout without requiring an addition. After major structural repairs and creating one uniform floor level and ceiling height, we were able to make a truly open concept main living level, achieving the main goal of the client. The large kitchen was designed for two busy home cooks who like to entertain, complete with a built-in mud bench. The water heater and air handler are hidden inside full height cabinetry. A new gas fireplace clad with reclaimed vintage bricks graces the dining room. A new hand-built staircase harkens to the home's historic past. The laundry was relocated to the second floor vestibule. The three upstairs bathrooms were fully updated as well. Final touches include new hardwood floor and color scheme throughout the home.
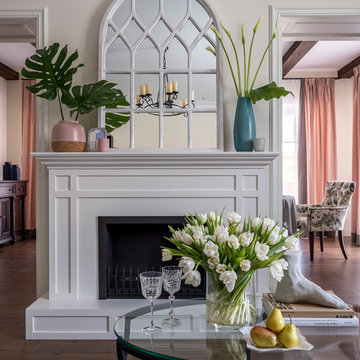
Дизайн-проект разработан и реализован Дизайн-Бюро9. Руководитель Архитектор Екатерина Ялалтынова.
Exempel på ett stort klassiskt allrum med öppen planlösning, med ett bibliotek, beige väggar, klinkergolv i porslin, en standard öppen spis, en spiselkrans i trä, en väggmonterad TV och brunt golv
Exempel på ett stort klassiskt allrum med öppen planlösning, med ett bibliotek, beige väggar, klinkergolv i porslin, en standard öppen spis, en spiselkrans i trä, en väggmonterad TV och brunt golv
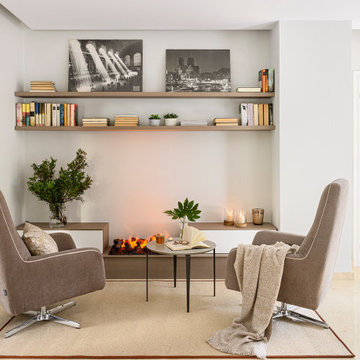
Bild på ett stort medelhavsstil separat vardagsrum, med ett bibliotek, grå väggar, marmorgolv, en bred öppen spis, en spiselkrans i trä, en väggmonterad TV och beiget golv
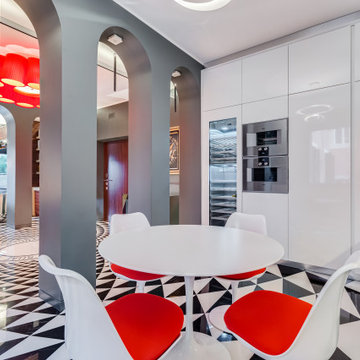
Nelle foto di Luca Tranquilli, la nostra “Tradizione Innovativa” nel residenziale: un omaggio allo stile italiano degli anni Quaranta, sostenuto da impianti di alto livello.
Arredi in acero e palissandro accompagnano la smaterializzazione delle pareti, attuata con suggestioni formali della metafisica di Giorgio de Chirico.
Un antico decoro della villa di Massenzio a Piazza Armerina è trasposto in marmi bianchi e neri, imponendo – per contrasto – una tinta scura e riflettente sulle pareti.
Di contro, gli ambienti di servizio liberano l’energia di tinte decise e inserti policromi, con il comfort di una vasca-doccia ergonomica - dotata di TV stagna – una doccia di vapore TylöHelo e la diffusione sonora.
La cucina RiFRA Milano “One” non poteva che essere discreta, celando le proprie dotazioni tecnologiche sotto l‘etereo aspetto delle ante da 30 mm.
L’illuminazione può abbinare il bianco solare necessario alla cucina, con tutte le gradazioni RGB di Philips Lighting richieste da uno spazio fluido.
----
Our Colosseo Domus, in Rome!
“Innovative Tradition” philosophy: a tribute to the Italian style of the Forties, supported by state-of-the-art plant backbones.
Maple and rosewood furnishings stand with formal suggestions of Giorgio de Chirico's metaphysics.
An ancient Roman decoration from the house of emperor Massenzio in Piazza Armerina (Sicily) is actualized in white & black marble, which requests to be weakened by dark and reflective colored walls.
At the opposite, bathrooms release energy by strong colors and polychrome inserts, offering the comfortable use of an ergonomic bath-shower - equipped with a waterproof TV - a TylöHelo steam shower and sound system.
The RiFRA Milano "One" kitchen has to be discreet, concealing its technological features under the light glossy finishing of its doors.
The lighting can match the bright white needed for cooking, with all the RGB spectrum of Philips Lighting, as required by a fluid space.
Photographer: Luca Tranquilli
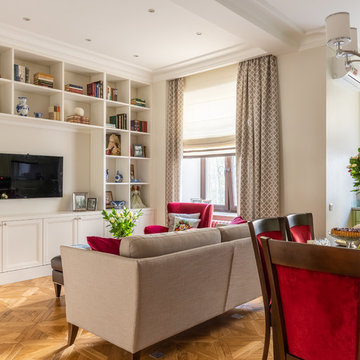
Фотограф: Василий Буланов
Inspiration för mellanstora klassiska allrum med öppen planlösning, med ett bibliotek, beige väggar, mellanmörkt trägolv, en standard öppen spis, en spiselkrans i trä, en fristående TV och gult golv
Inspiration för mellanstora klassiska allrum med öppen planlösning, med ett bibliotek, beige väggar, mellanmörkt trägolv, en standard öppen spis, en spiselkrans i trä, en fristående TV och gult golv
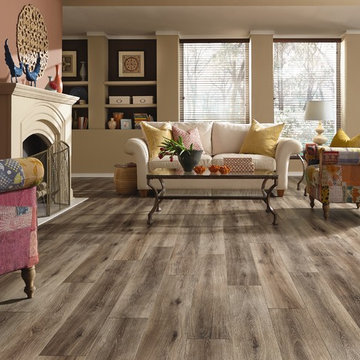
Mannington http://www.mannington.com/
Exempel på ett mellanstort eklektiskt allrum med öppen planlösning, med ett bibliotek, bruna väggar, mellanmörkt trägolv, en standard öppen spis och en spiselkrans i trä
Exempel på ett mellanstort eklektiskt allrum med öppen planlösning, med ett bibliotek, bruna väggar, mellanmörkt trägolv, en standard öppen spis och en spiselkrans i trä
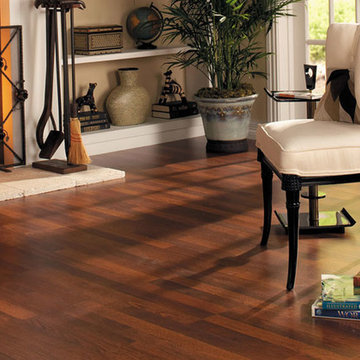
Warm up your space with this soothing Brazilian cherry laminate flooring.
Inredning av ett rustikt mellanstort separat vardagsrum, med ett bibliotek, vita väggar, laminatgolv, en standard öppen spis och en spiselkrans i trä
Inredning av ett rustikt mellanstort separat vardagsrum, med ett bibliotek, vita väggar, laminatgolv, en standard öppen spis och en spiselkrans i trä
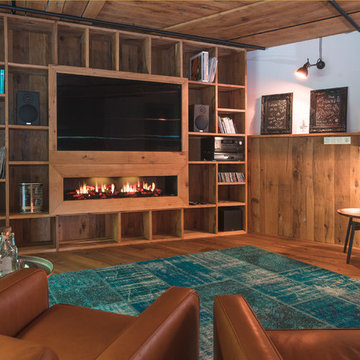
Inredning av ett modernt mycket stort allrum med öppen planlösning, med ett bibliotek, vita väggar, ljust trägolv, en öppen vedspis, en spiselkrans i trä, en inbyggd mediavägg och beiget golv
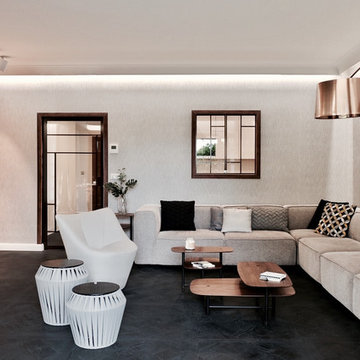
Rénovation complète d’un appartement en rez-de-chaussée pour une résidence secondaire.
D’une superficie totale de 145m2, les volumes sont redistribués et optimisés en fonction des éléments techniques existants.
En collaboration avec une architecte.
Année du projet : 2016
Coût du projet : 100 001 - 250 000 €
Pays : France
Code postal : 01220
Crédit Photo : Caroline Durst
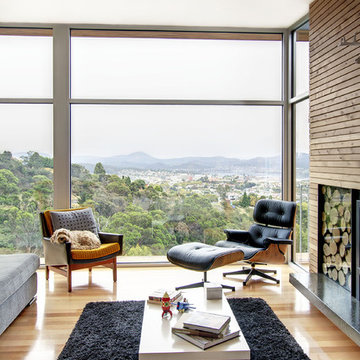
Exempel på ett stort modernt allrum med öppen planlösning, med ett bibliotek, beige väggar, ljust trägolv, en dubbelsidig öppen spis, en spiselkrans i trä och en inbyggd mediavägg
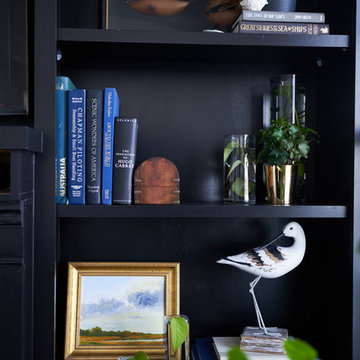
Modern Transitional Living room at this Design & Renovation our Moore House team did. Black wood floors, sheepskins, ikea couches and some mixed antiques made this space feel more like a home than a time capsule.
1 269 foton på vardagsrum, med ett bibliotek och en spiselkrans i trä
8